$599,999
Available - For Sale
Listing ID: E11895480
2555 Larida Path , Oshawa, L1L 0P9, Ontario
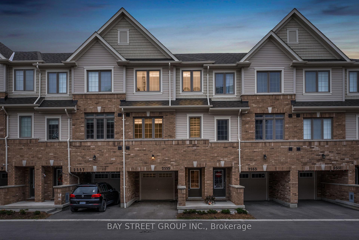
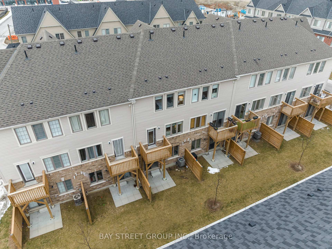
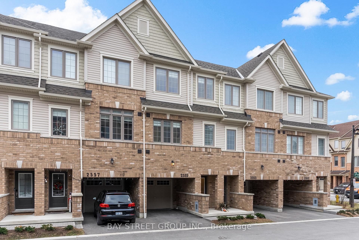
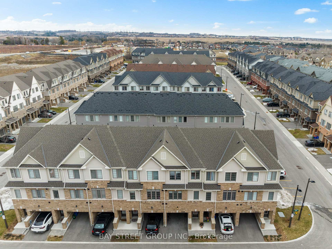
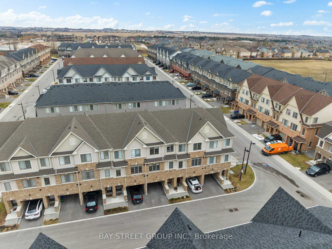
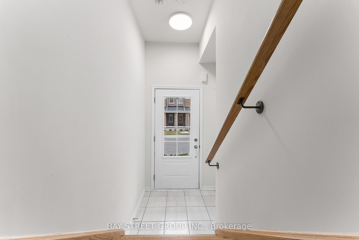
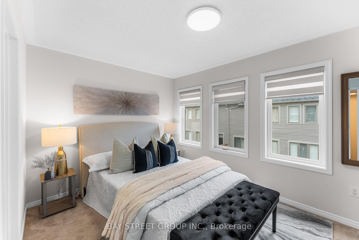
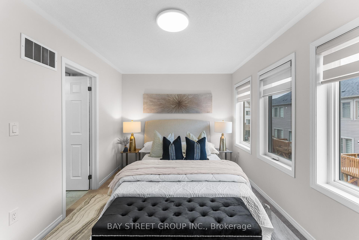
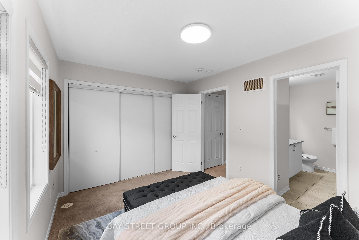
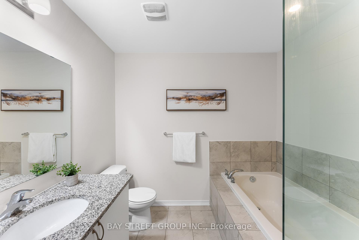
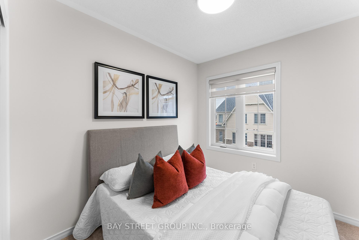
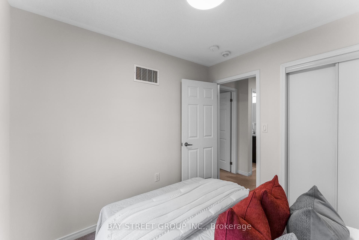
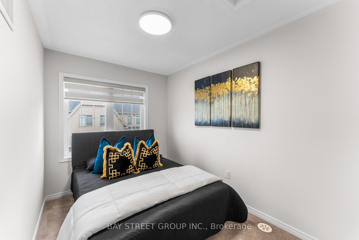
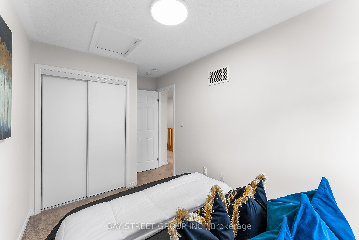
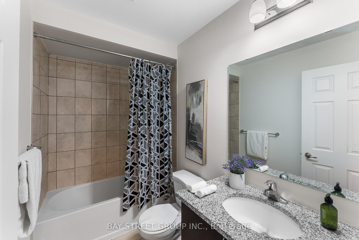
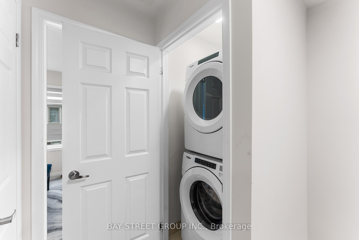
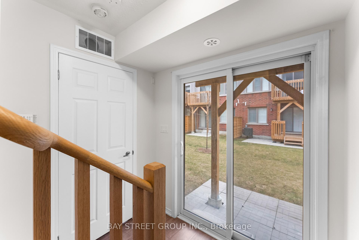
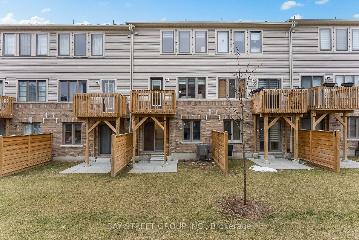
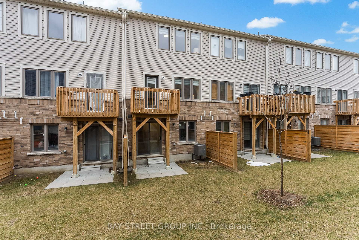
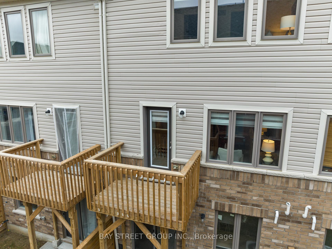
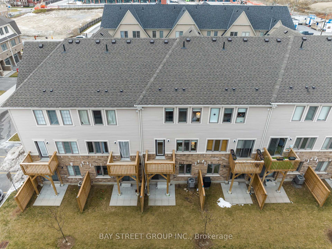
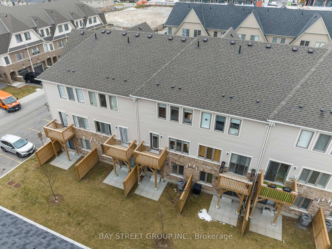
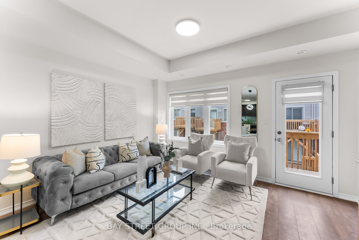
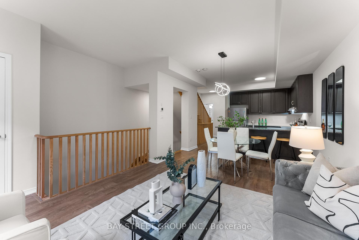
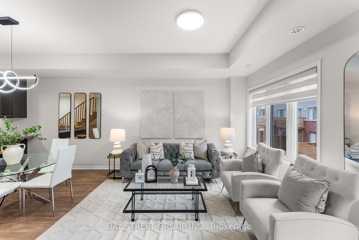
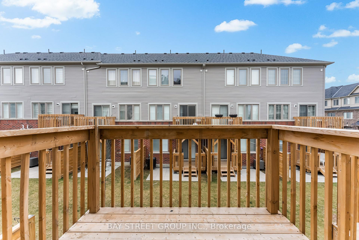
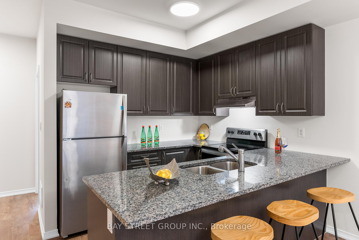
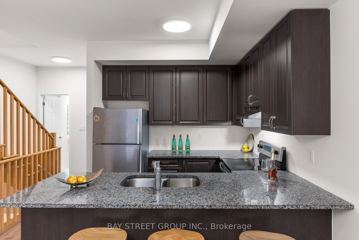
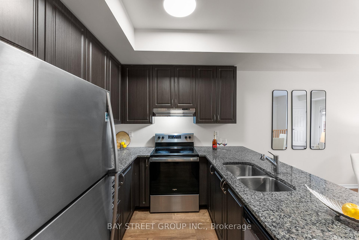
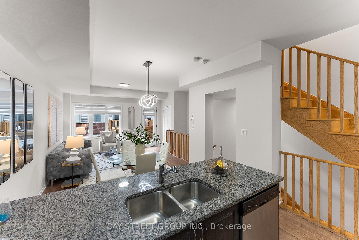
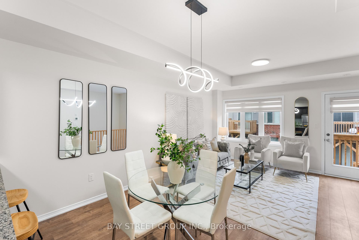
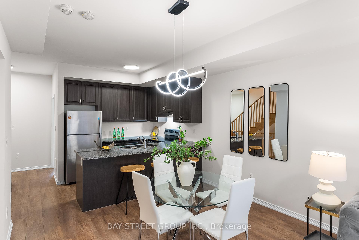
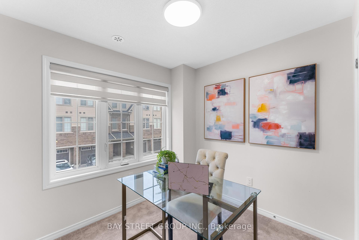
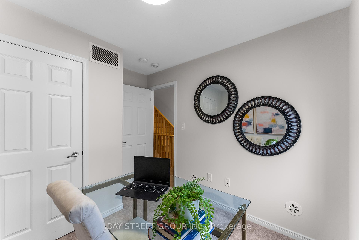
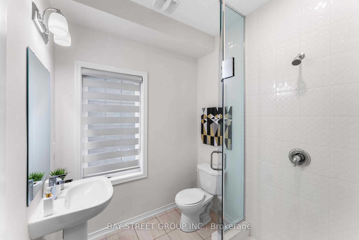
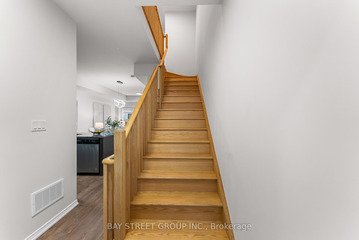
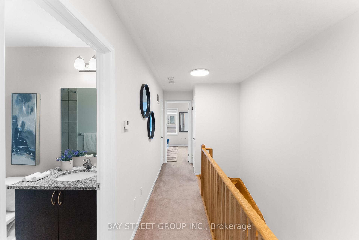
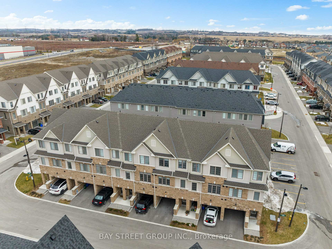
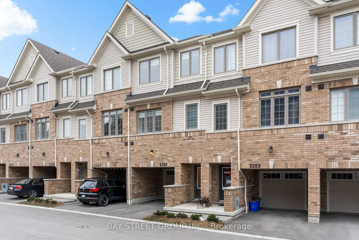
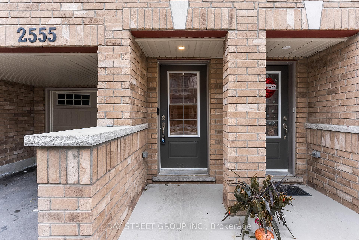








































| Boxing Week Special- Perfect Home for House Hacking. Don't buy this House because it is Affordable & Offers Tremendous amount of Space, Rather buy this house because of its prime Location nestled right across Costco Plaza in the Booming North Oshawa with so many Amenities like - Restaurants, Grocery Stores, Banks & so much more. This 3 year old Townhouse is a value buy for Young Couples, First time home buyers and Corporate Professionals. The Home has a Full Bedroom and a Full Washroom on the Second Level perfect for House Hacking while you can enjoy your privacy in the 3 Full Bedrooms and 2 Full Washrooms on the Third Level along with Laundry right next to Primary Bedroom offering Priceless Convenience. The Property in total comes with 4 Bedrooms and 3 Full washrooms and features open concept layout with a U-Shaped Kitchen with Extended Breakfast Bar and cozy Family/living area with a walkout to the Balcony. This well maintained townhouse is equipped with Granite Countertops in Kitchen and Washrooms with Under Mount Sink. The Master Bedroom offers Huge Closet with a 4pc Ensuite. The entire property has tons of windows bringing in Lots of Natural light and Sunshine providing lots of Positive Energy. This gorgeous home is equipped with High-End Zebra Blinds, Laminate Flooring, Luxury Light fixtures that also offers Ambient Lighting, Frameless Glass Shower and Stainless Steele kitchen appliances, A must see property- Promises remarkable long-term value appreciation due to its Impressive floor Plan, Luxurious Features and Unbeatable Location. Book Your Showings Now |
| Extras: Steps to Many Plazas, Top Rated Schools, Costco, Highway 407, Tech University, Bus Stops, Parks, Recreational Complex, Gym and so many other amenities |
| Price | $599,999 |
| Taxes: | $4431.39 |
| Maintenance Fee: | 253.89 |
| Address: | 2555 Larida Path , Oshawa, L1L 0P9, Ontario |
| Province/State: | Ontario |
| Condo Corporation No | DSCC |
| Level | 1 |
| Unit No | 103 |
| Directions/Cross Streets: | Simcoe & Windfields Farm |
| Rooms: | 9 |
| Bedrooms: | 4 |
| Bedrooms +: | |
| Kitchens: | 1 |
| Family Room: | Y |
| Basement: | None |
| Approximatly Age: | 0-5 |
| Property Type: | Condo Townhouse |
| Style: | 3-Storey |
| Exterior: | Brick, Stone |
| Garage Type: | Built-In |
| Garage(/Parking)Space: | 1.00 |
| Drive Parking Spaces: | 1 |
| Park #1 | |
| Parking Type: | Exclusive |
| Exposure: | W |
| Balcony: | Open |
| Locker: | None |
| Pet Permited: | N |
| Retirement Home: | N |
| Approximatly Age: | 0-5 |
| Approximatly Square Footage: | 1400-1599 |
| Maintenance: | 253.89 |
| CAC Included: | Y |
| Common Elements Included: | Y |
| Parking Included: | Y |
| Building Insurance Included: | Y |
| Fireplace/Stove: | N |
| Heat Source: | Gas |
| Heat Type: | Forced Air |
| Central Air Conditioning: | Central Air |
| Central Vac: | N |
| Laundry Level: | Upper |
| Ensuite Laundry: | Y |
| Elevator Lift: | N |
$
%
Years
This calculator is for demonstration purposes only. Always consult a professional
financial advisor before making personal financial decisions.
| Although the information displayed is believed to be accurate, no warranties or representations are made of any kind. |
| BAY STREET GROUP INC. |
- Listing -1 of 0
|
|

Dir:
1-866-382-2968
Bus:
416-548-7854
Fax:
416-981-7184
| Virtual Tour | Book Showing | Email a Friend |
Jump To:
At a Glance:
| Type: | Condo - Condo Townhouse |
| Area: | Durham |
| Municipality: | Oshawa |
| Neighbourhood: | Windfields |
| Style: | 3-Storey |
| Lot Size: | x () |
| Approximate Age: | 0-5 |
| Tax: | $4,431.39 |
| Maintenance Fee: | $253.89 |
| Beds: | 4 |
| Baths: | 3 |
| Garage: | 1 |
| Fireplace: | N |
| Air Conditioning: | |
| Pool: |
Locatin Map:
Payment Calculator:

Listing added to your favorite list
Looking for resale homes?

By agreeing to Terms of Use, you will have ability to search up to 245084 listings and access to richer information than found on REALTOR.ca through my website.
- Color Examples
- Red
- Magenta
- Gold
- Black and Gold
- Dark Navy Blue And Gold
- Cyan
- Black
- Purple
- Gray
- Blue and Black
- Orange and Black
- Green
- Device Examples


