$3,650
Available - For Rent
Listing ID: C11899634
127 Broadway Ave , Unit 2502, Toronto, M4P 1V4, Ontario
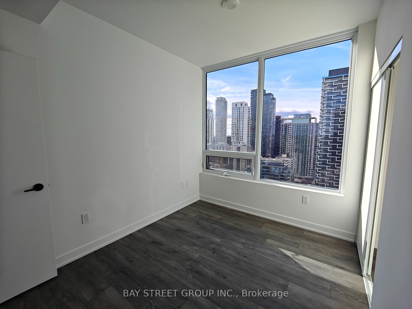
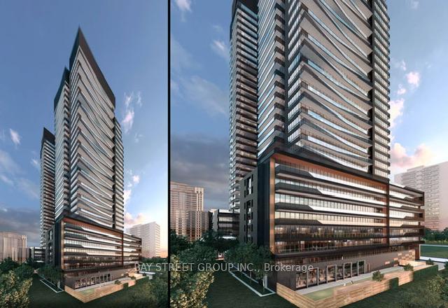
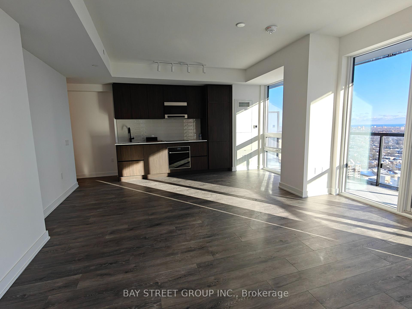
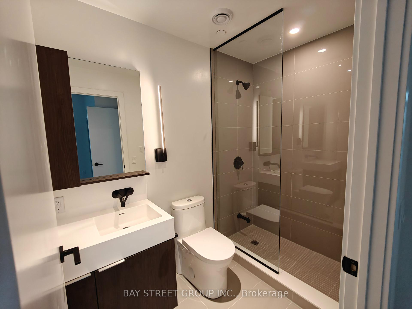
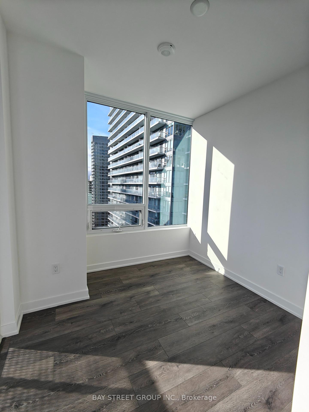
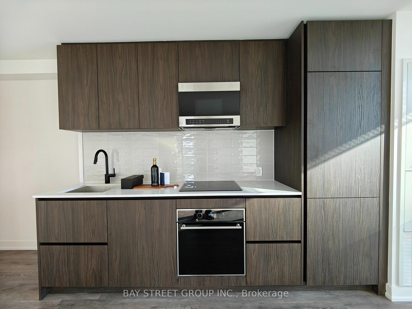
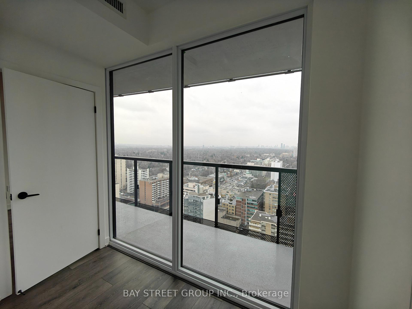
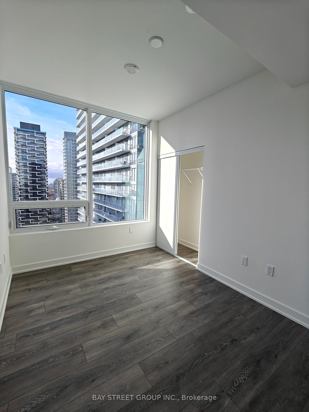
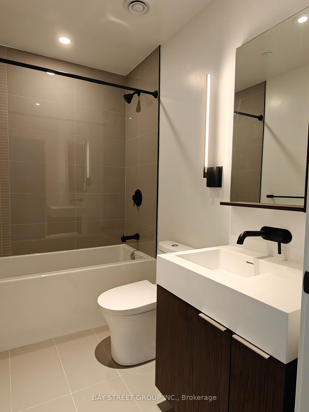
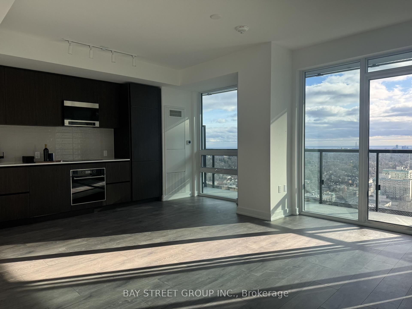
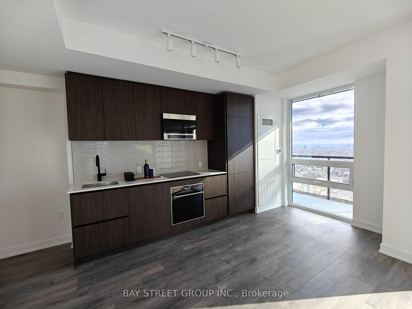
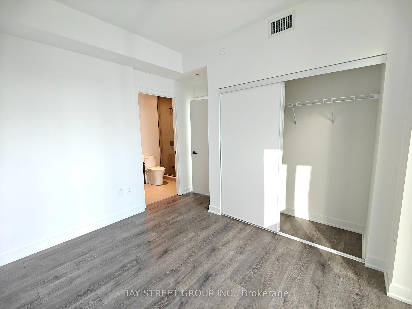
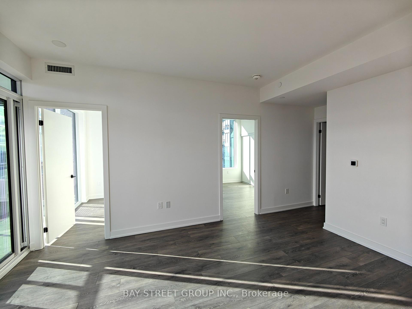
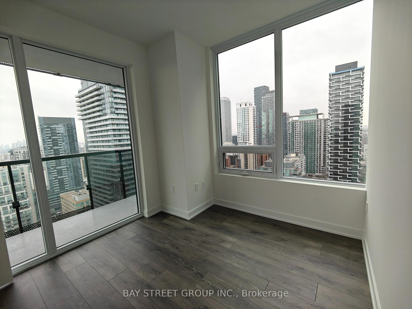
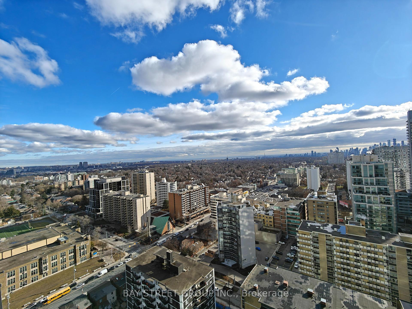
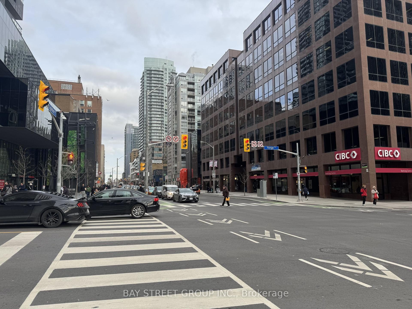
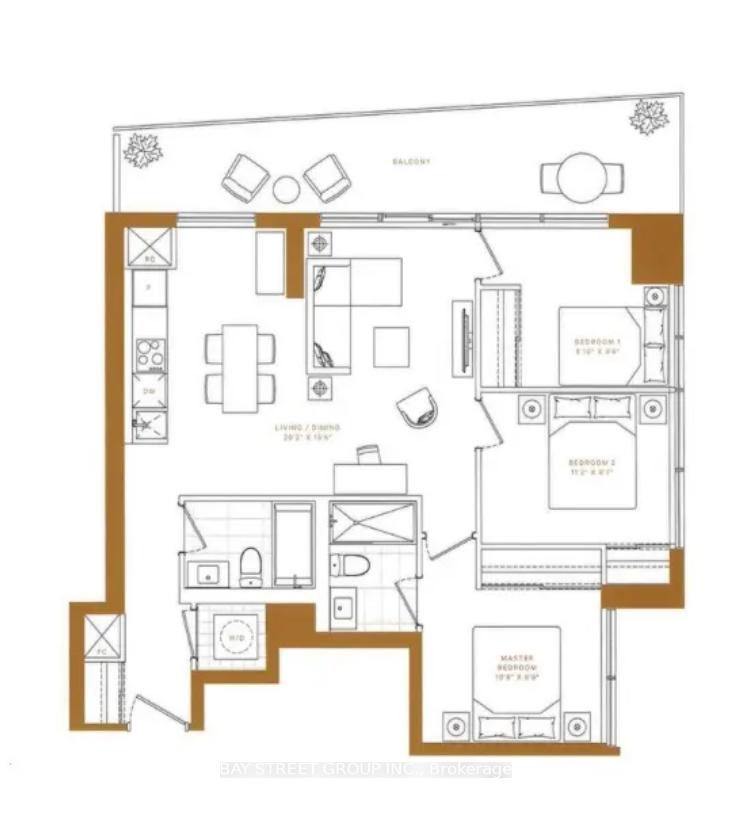
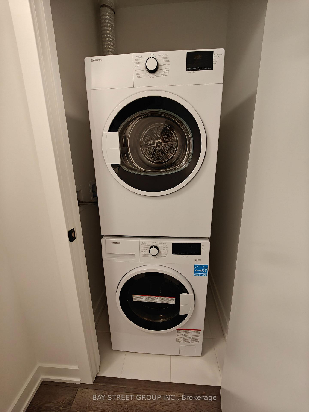
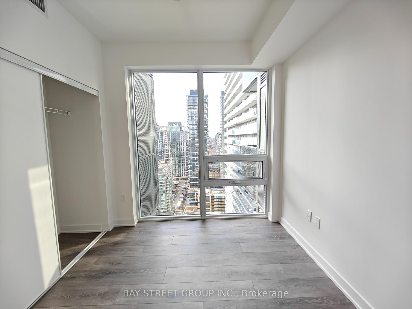
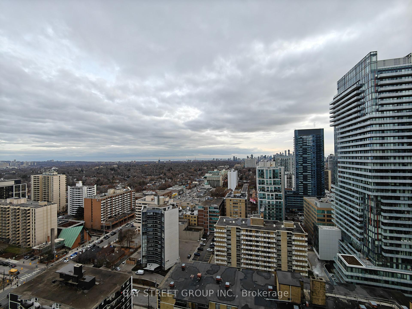
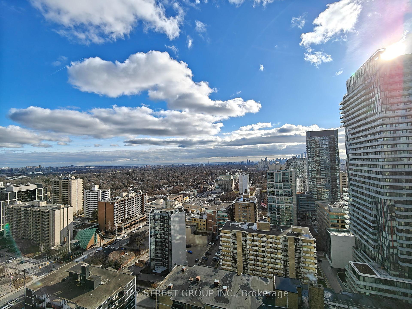
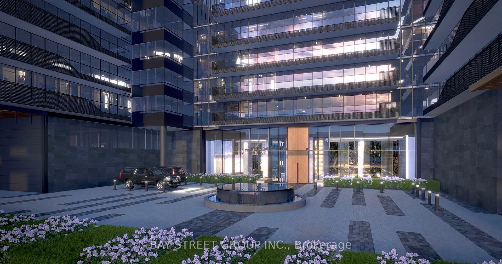
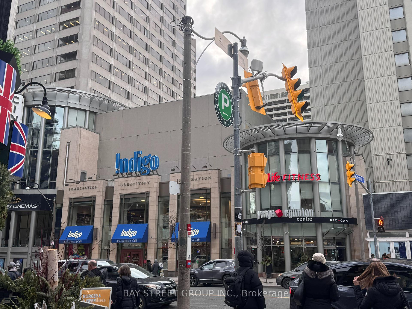
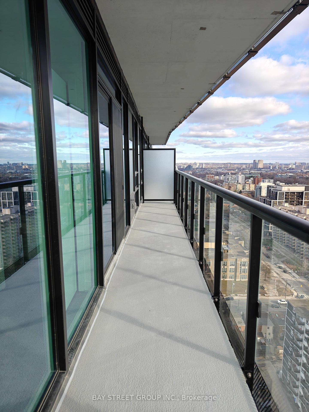
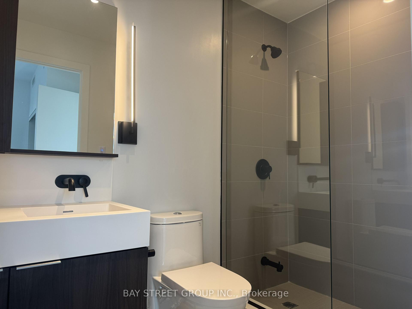
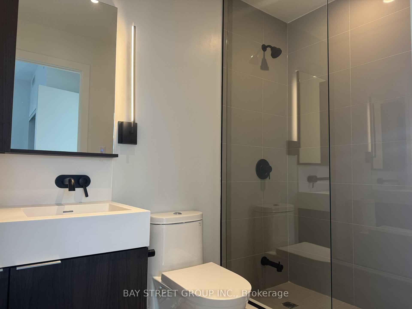

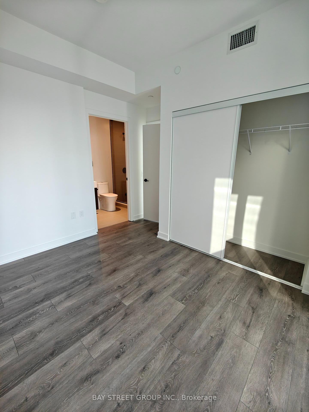




























| Midtown BRAND NEW 3 bedroom condo! With exciting views of the lake and downtown, Featuring 9' ceilings, Smooth finished ceilings throughout, Tons of windows & natural light, floor to ceiling windows. This unit is the best floor plan in the building. This stylish unit offers south direction of the lake and downtown views and features a spacious primary bedroom with an ensuite and private balcony, plus two additional bedrooms with ample closet space and a sleek kitchen designed with integrated appliances. B/I Appliances: Fridge, Microwave, Cooktop, Oven, Dishwasher. Washer & Dryer, All Electric Light FixturesSteps to Yonge and Eglinton, Cineplex, Goodlife, Loblaws, Metro, Restaurants and the soon-to-be-opened Eglinton Crosstown LRT. Northern Secondary School is Right Across The Street.Gym, Outdoor Yoga & Zen Garden, Stretch & Yoga Studio, Personal Training Studio, Interactive Training Studio, Steam Room, Sauna Room, Spa Lounge, Juice & Coffee Bar. Locker and Parking at P1 (EV ready!) |
| Extras: See Schedule B |
| Price | $3,650 |
| Address: | 127 Broadway Ave , Unit 2502, Toronto, M4P 1V4, Ontario |
| Province/State: | Ontario |
| Condo Corporation No | TSCC |
| Level | 25 |
| Unit No | 02 |
| Directions/Cross Streets: | Yonge & Eglinton |
| Rooms: | 5 |
| Bedrooms: | 3 |
| Bedrooms +: | |
| Kitchens: | 1 |
| Family Room: | Y |
| Basement: | None |
| Furnished: | N |
| Approximatly Age: | New |
| Property Type: | Condo Apt |
| Style: | Apartment |
| Exterior: | Concrete |
| Garage Type: | Underground |
| Garage(/Parking)Space: | 1.00 |
| Drive Parking Spaces: | 1 |
| Park #1 | |
| Parking Spot: | 06 |
| Parking Type: | Owned |
| Legal Description: | P1 |
| Exposure: | Sw |
| Balcony: | Open |
| Locker: | Owned |
| Pet Permited: | Restrict |
| Retirement Home: | N |
| Approximatly Age: | New |
| Approximatly Square Footage: | 900-999 |
| Building Amenities: | Concierge, Exercise Room, Gym, Outdoor Pool, Party/Meeting Room, Sauna |
| Property Features: | Electric Car, Hospital, Place Of Worship, Public Transit, Rec Centre, School |
| CAC Included: | Y |
| Common Elements Included: | Y |
| Heat Included: | Y |
| Parking Included: | Y |
| Fireplace/Stove: | N |
| Heat Source: | Gas |
| Heat Type: | Forced Air |
| Central Air Conditioning: | Central Air |
| Ensuite Laundry: | Y |
| Although the information displayed is believed to be accurate, no warranties or representations are made of any kind. |
| BAY STREET GROUP INC. |
- Listing -1 of 0
|
|

Dir:
1-866-382-2968
Bus:
416-548-7854
Fax:
416-981-7184
| Book Showing | Email a Friend |
Jump To:
At a Glance:
| Type: | Condo - Condo Apt |
| Area: | Toronto |
| Municipality: | Toronto |
| Neighbourhood: | Mount Pleasant West |
| Style: | Apartment |
| Lot Size: | x () |
| Approximate Age: | New |
| Tax: | $0 |
| Maintenance Fee: | $0 |
| Beds: | 3 |
| Baths: | 2 |
| Garage: | 1 |
| Fireplace: | N |
| Air Conditioning: | |
| Pool: |
Locatin Map:

Listing added to your favorite list
Looking for resale homes?

By agreeing to Terms of Use, you will have ability to search up to 245084 listings and access to richer information than found on REALTOR.ca through my website.
- Color Examples
- Red
- Magenta
- Gold
- Black and Gold
- Dark Navy Blue And Gold
- Cyan
- Black
- Purple
- Gray
- Blue and Black
- Orange and Black
- Green
- Device Examples


