$699,000
Available - For Sale
Listing ID: C11899604
39 Roehampton Ave , Unit 506, Toronto, M4P 1P9, Ontario
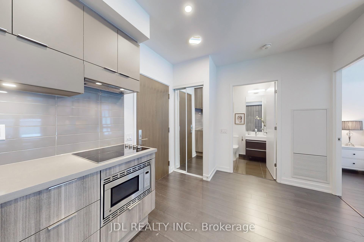
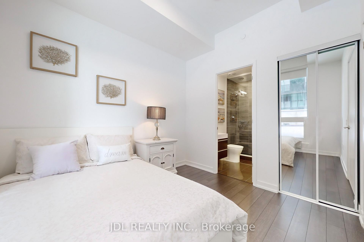
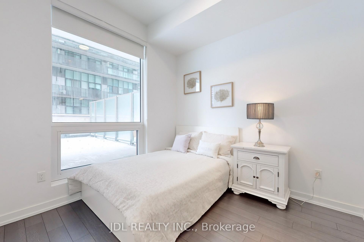
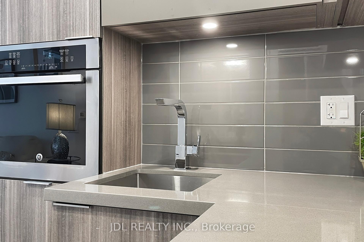
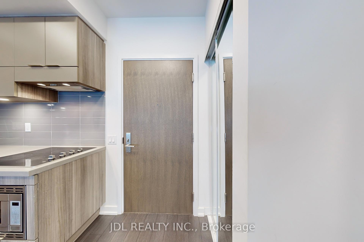
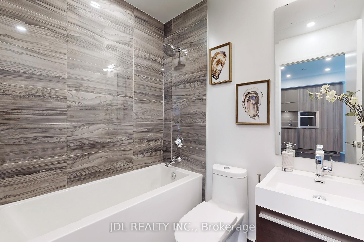
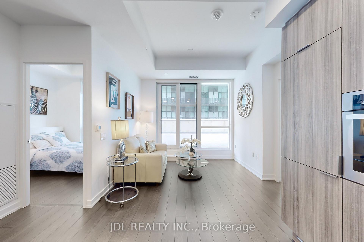
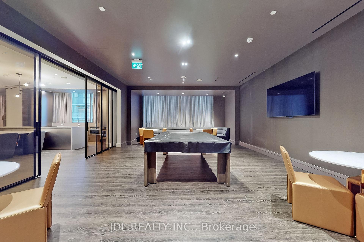
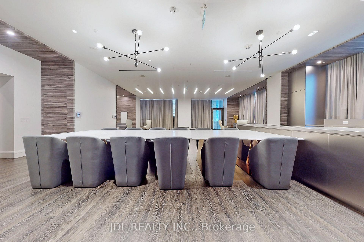
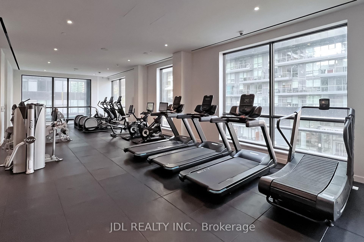
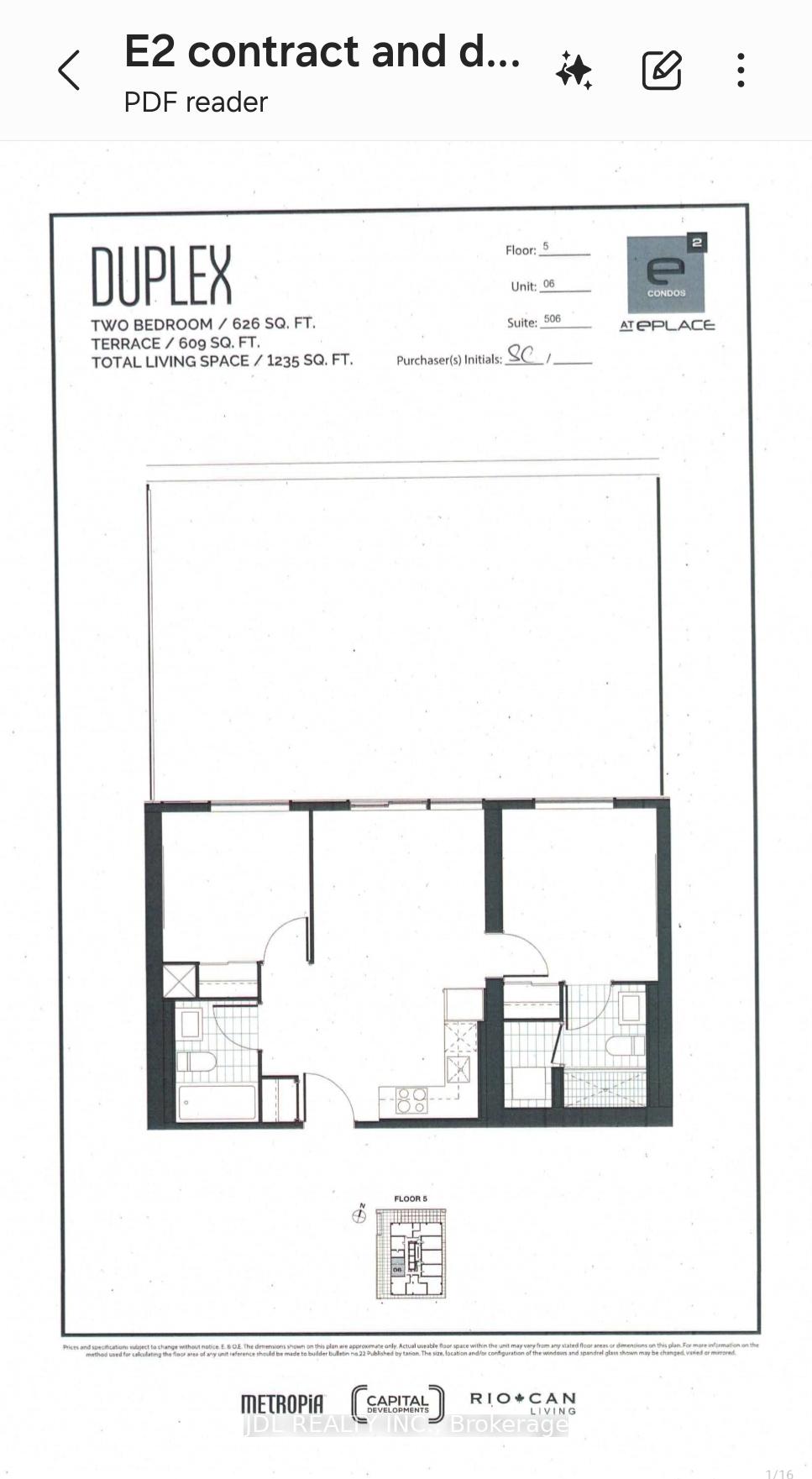
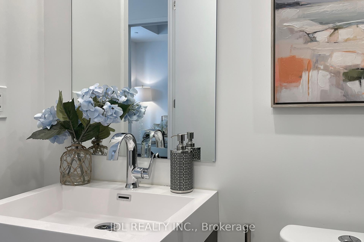
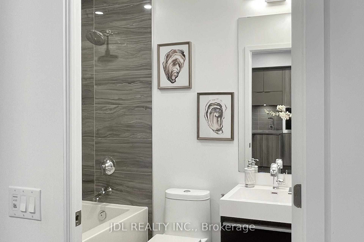
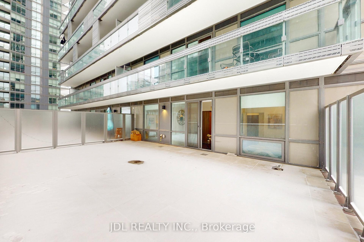
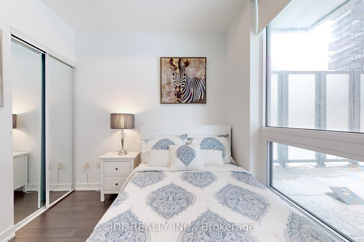
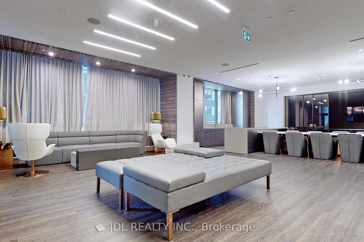
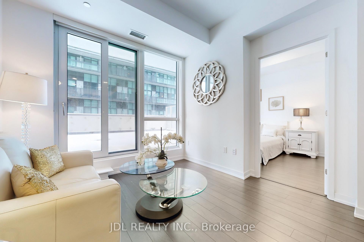
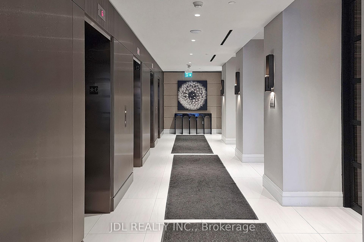
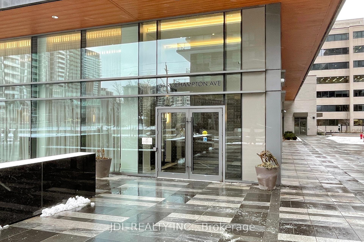
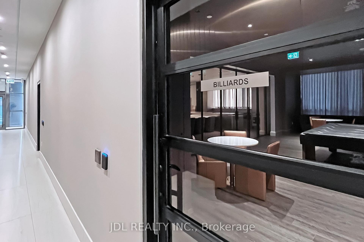
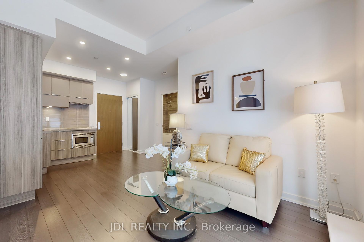
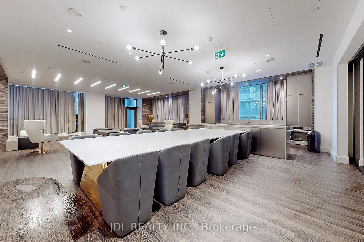
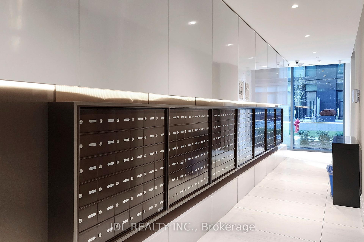
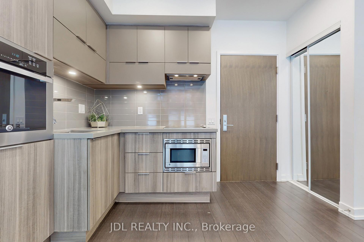
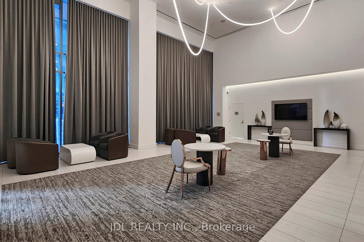
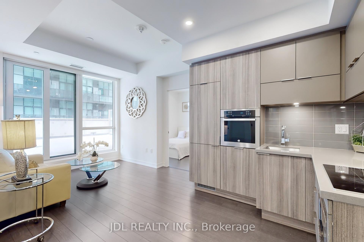
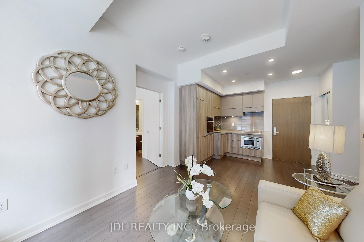
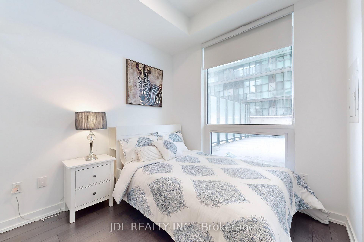
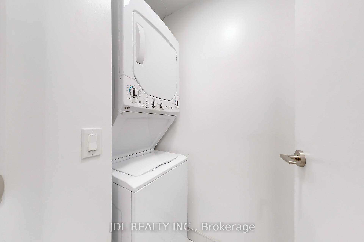
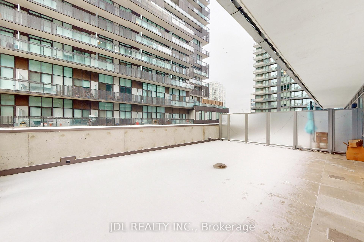
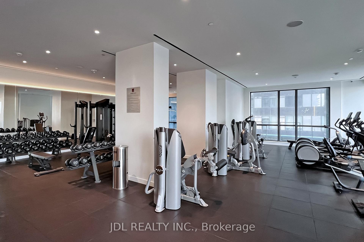
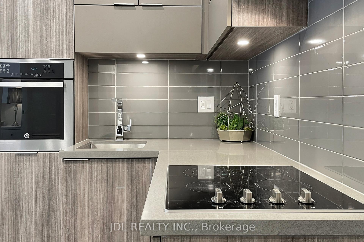
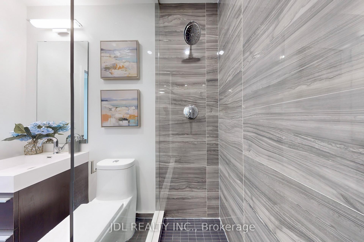
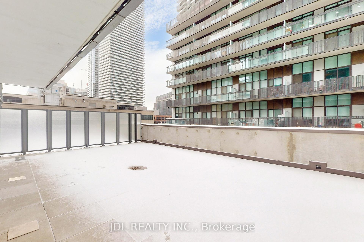
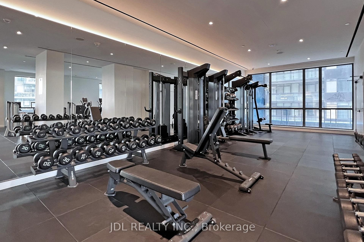
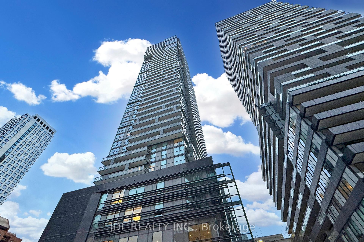
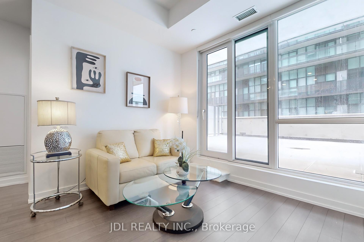
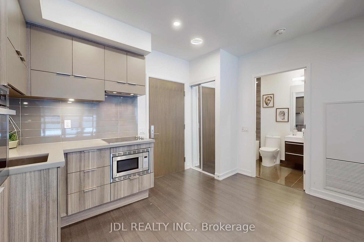
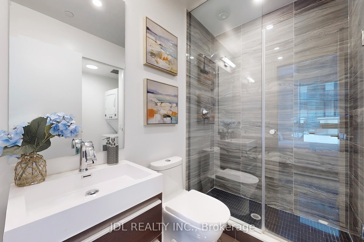
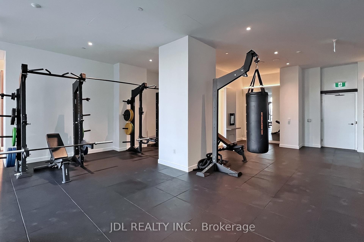








































| Experience the ultimate urban retreat nestled in the vibrant heart of midtown. Situated at Yonge & Eglinton, this beautifully designed 2 bed/2 bath suite boasts a fully modernized kitchen with built-in appliances, quartz countertop, soaring 10 ft ceilings, professionally installed custom blinds, and upgraded laminate flooring throughout. Step out onto your private 609 sf terrace and take in the stunning cityscape views to the west. The cleverly split bedroom layout provides extra privacy and generous closet space. With two full bathrooms and in-suite laundry, this open concept design is both functional and stylish. Enjoy the building's luxurious spa-like amenities, including a gym, yoga studio, pet spa, party/games room, movie theater, and indoor playground. The outdoor terrace is ideal for relaxation, featuring BBQs and a running track. The building offers direct private access to the new LRT subway line and is only moments away from fantastic local shops, restaurants, parks, and schools. |
| Price | $699,000 |
| Taxes: | $3469.15 |
| Maintenance Fee: | 419.22 |
| Address: | 39 Roehampton Ave , Unit 506, Toronto, M4P 1P9, Ontario |
| Province/State: | Ontario |
| Condo Corporation No | TSCC |
| Level | 5 |
| Unit No | 06 |
| Directions/Cross Streets: | Yonge & Eglinton |
| Rooms: | 5 |
| Bedrooms: | 2 |
| Bedrooms +: | |
| Kitchens: | 1 |
| Family Room: | N |
| Basement: | None |
| Approximatly Age: | 0-5 |
| Property Type: | Condo Apt |
| Style: | Apartment |
| Exterior: | Concrete |
| Garage Type: | Underground |
| Garage(/Parking)Space: | 0.00 |
| Drive Parking Spaces: | 0 |
| Park #1 | |
| Parking Type: | None |
| Exposure: | W |
| Balcony: | Terr |
| Locker: | None |
| Pet Permited: | Restrict |
| Approximatly Age: | 0-5 |
| Approximatly Square Footage: | 600-699 |
| Building Amenities: | Concierge, Gym, Party/Meeting Room, Rooftop Deck/Garden, Visitor Parking |
| Maintenance: | 419.22 |
| Common Elements Included: | Y |
| Building Insurance Included: | Y |
| Fireplace/Stove: | N |
| Heat Source: | Gas |
| Heat Type: | Forced Air |
| Central Air Conditioning: | Central Air |
$
%
Years
This calculator is for demonstration purposes only. Always consult a professional
financial advisor before making personal financial decisions.
| Although the information displayed is believed to be accurate, no warranties or representations are made of any kind. |
| JDL REALTY INC. |
- Listing -1 of 0
|
|

Dir:
1-866-382-2968
Bus:
416-548-7854
Fax:
416-981-7184
| Virtual Tour | Book Showing | Email a Friend |
Jump To:
At a Glance:
| Type: | Condo - Condo Apt |
| Area: | Toronto |
| Municipality: | Toronto |
| Neighbourhood: | Mount Pleasant West |
| Style: | Apartment |
| Lot Size: | x () |
| Approximate Age: | 0-5 |
| Tax: | $3,469.15 |
| Maintenance Fee: | $419.22 |
| Beds: | 2 |
| Baths: | 2 |
| Garage: | 0 |
| Fireplace: | N |
| Air Conditioning: | |
| Pool: |
Locatin Map:
Payment Calculator:

Listing added to your favorite list
Looking for resale homes?

By agreeing to Terms of Use, you will have ability to search up to 245084 listings and access to richer information than found on REALTOR.ca through my website.
- Color Examples
- Red
- Magenta
- Gold
- Black and Gold
- Dark Navy Blue And Gold
- Cyan
- Black
- Purple
- Gray
- Blue and Black
- Orange and Black
- Green
- Device Examples


