$699,900
Available - For Sale
Listing ID: C11899565
39 Roehampton Ave , Unit 2007, Toronto, M4P 1P9, Ontario
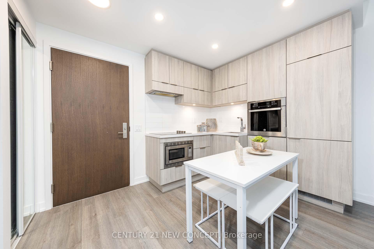
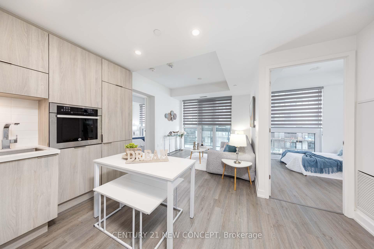
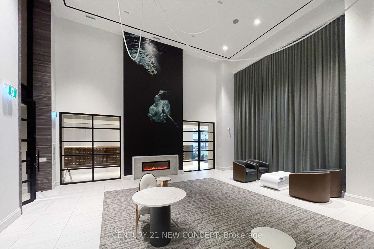
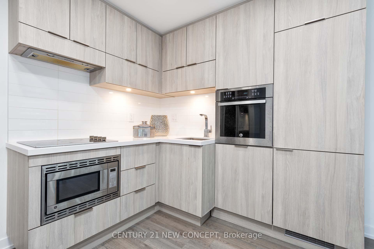
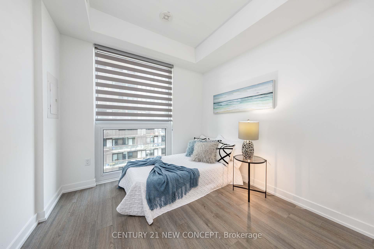
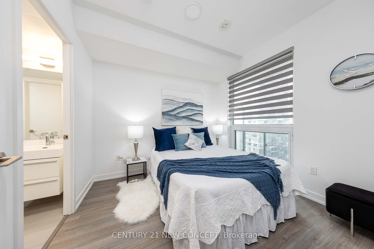
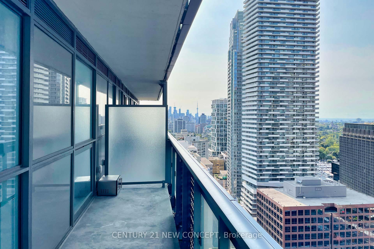
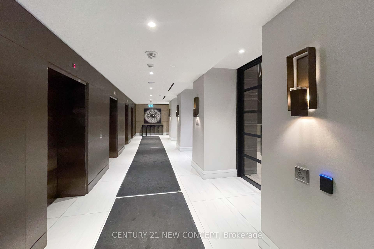
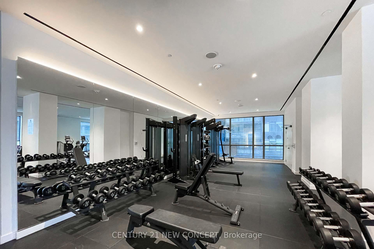
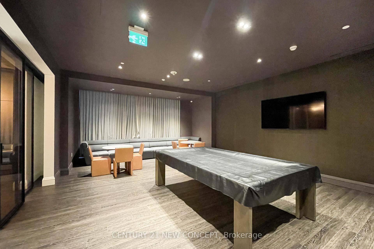
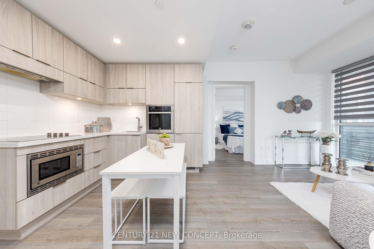
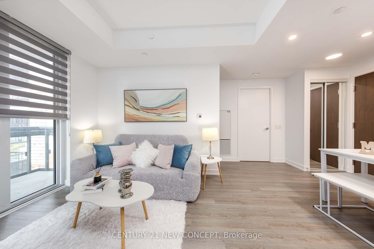
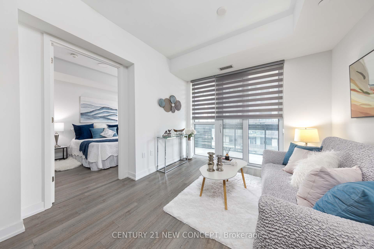
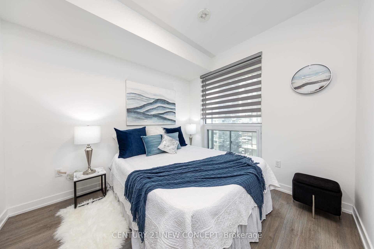
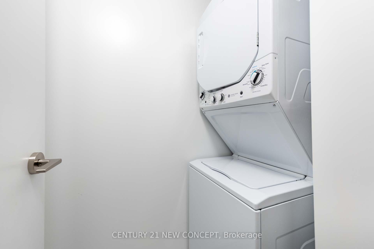
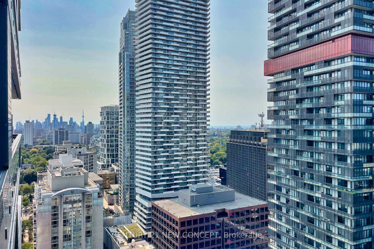
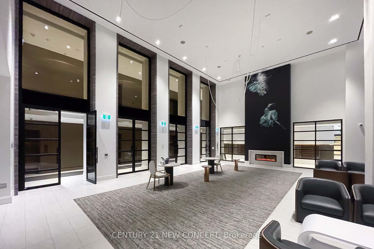
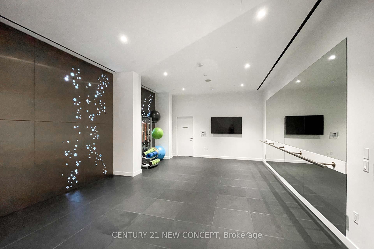
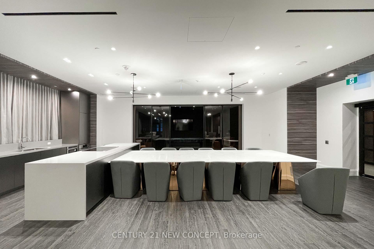
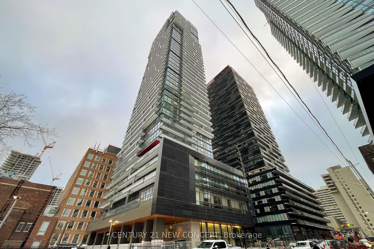
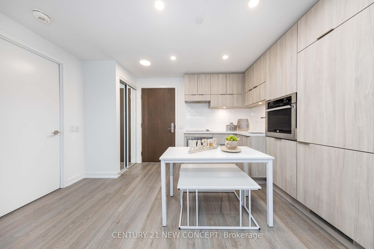
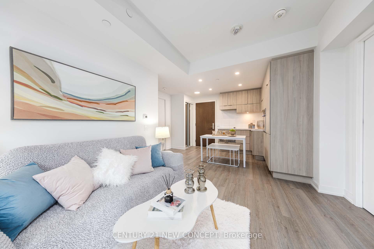
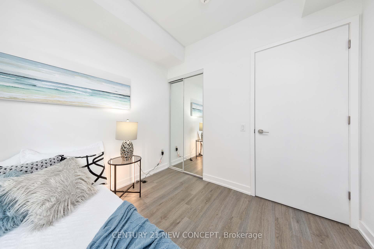
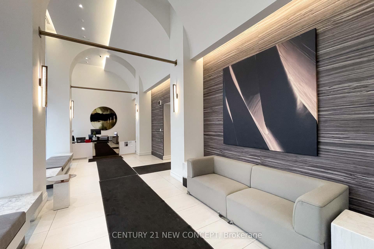
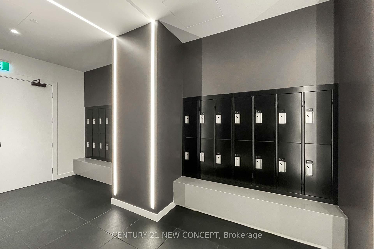
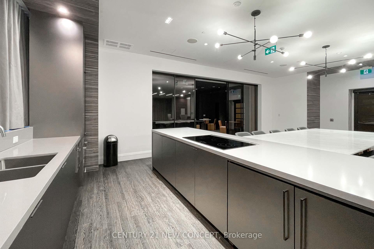
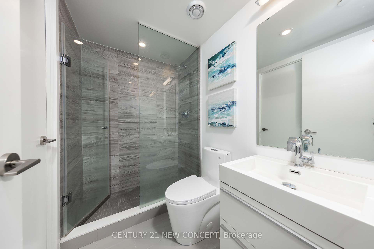
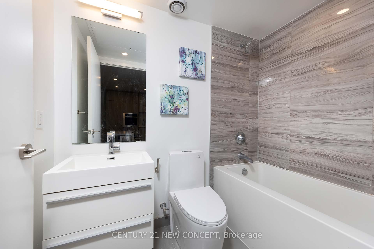
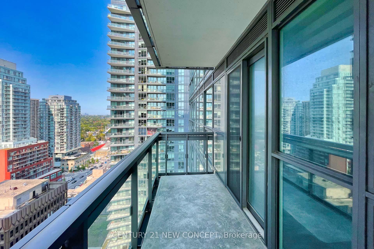
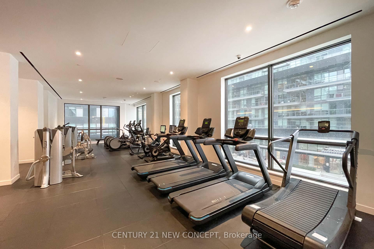
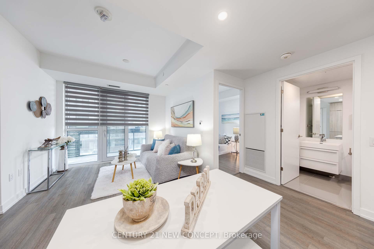
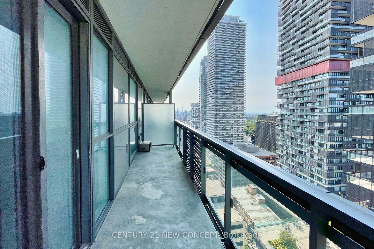
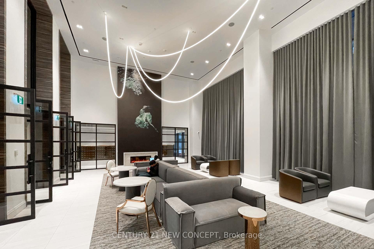
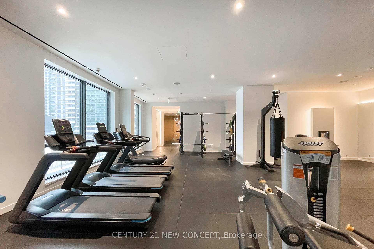
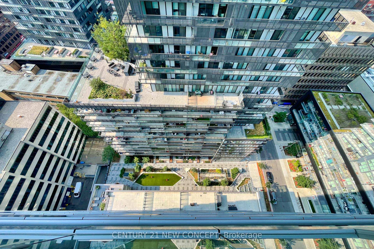
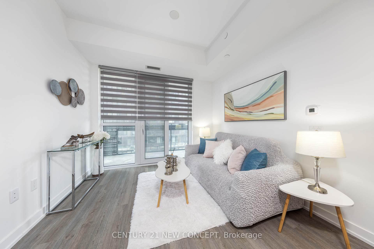
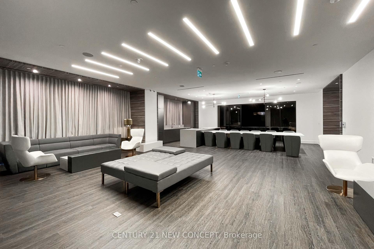





































| Discover luxury living at the prestigious E2 Condo, located at Yonge & Eglinton, heart of midtown Toronto. Very Functional Lay-Out. 626 Sqft(Living) + 106 Sqft(Balcony). Total 732 Sqft. The open-concept layout includes a modern kitchen with integrated stainless steel appliances. Only a short walk to everything, public transit, amazing restaurants, coffee shops, supermarkets, local grocers, boutiques, parks, entertainments and top-rated schools including North Toronto Collegiate Institute and St. Monica Catholic School. Make this luxury condo your new home and enjoy. |
| Extras: Well Equipped Gym, Party room w/ chef kitchen, outdoor patio w/ BBQ, Yoga Studio, Pet Spa, Movie Theatre & indoor kids playground! Building is less than 2 years old & not under rent control. |
| Price | $699,900 |
| Taxes: | $3024.89 |
| Maintenance Fee: | 492.59 |
| Address: | 39 Roehampton Ave , Unit 2007, Toronto, M4P 1P9, Ontario |
| Province/State: | Ontario |
| Condo Corporation No | TSCC |
| Level | 20 |
| Unit No | 07 |
| Directions/Cross Streets: | Yonge / Eglinton |
| Rooms: | 5 |
| Bedrooms: | 2 |
| Bedrooms +: | |
| Kitchens: | 1 |
| Family Room: | N |
| Basement: | None |
| Approximatly Age: | 0-5 |
| Property Type: | Condo Apt |
| Style: | Apartment |
| Exterior: | Brick |
| Garage Type: | Underground |
| Garage(/Parking)Space: | 0.00 |
| Drive Parking Spaces: | 0 |
| Park #1 | |
| Parking Type: | None |
| Exposure: | W |
| Balcony: | Open |
| Locker: | None |
| Pet Permited: | Restrict |
| Approximatly Age: | 0-5 |
| Approximatly Square Footage: | 600-699 |
| Building Amenities: | Concierge, Gym, Party/Meeting Room, Recreation Room |
| Property Features: | Library, Park, Place Of Worship, Public Transit, School |
| Maintenance: | 492.59 |
| CAC Included: | Y |
| Common Elements Included: | Y |
| Building Insurance Included: | Y |
| Fireplace/Stove: | N |
| Heat Source: | Gas |
| Heat Type: | Fan Coil |
| Central Air Conditioning: | Central Air |
| Ensuite Laundry: | Y |
$
%
Years
This calculator is for demonstration purposes only. Always consult a professional
financial advisor before making personal financial decisions.
| Although the information displayed is believed to be accurate, no warranties or representations are made of any kind. |
| CENTURY 21 NEW CONCEPT |
- Listing -1 of 0
|
|

Dir:
1-866-382-2968
Bus:
416-548-7854
Fax:
416-981-7184
| Book Showing | Email a Friend |
Jump To:
At a Glance:
| Type: | Condo - Condo Apt |
| Area: | Toronto |
| Municipality: | Toronto |
| Neighbourhood: | Mount Pleasant West |
| Style: | Apartment |
| Lot Size: | x () |
| Approximate Age: | 0-5 |
| Tax: | $3,024.89 |
| Maintenance Fee: | $492.59 |
| Beds: | 2 |
| Baths: | 2 |
| Garage: | 0 |
| Fireplace: | N |
| Air Conditioning: | |
| Pool: |
Locatin Map:
Payment Calculator:

Listing added to your favorite list
Looking for resale homes?

By agreeing to Terms of Use, you will have ability to search up to 245084 listings and access to richer information than found on REALTOR.ca through my website.
- Color Examples
- Red
- Magenta
- Gold
- Black and Gold
- Dark Navy Blue And Gold
- Cyan
- Black
- Purple
- Gray
- Blue and Black
- Orange and Black
- Green
- Device Examples


