$629,000
Available - For Sale
Listing ID: C11899311
20 Edward St , Unit 1905, Toronto, M5G 0C5, Ontario
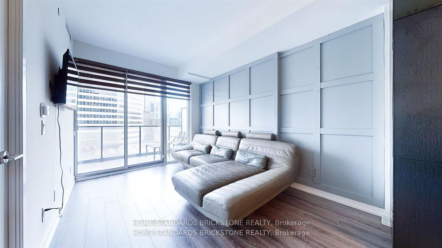
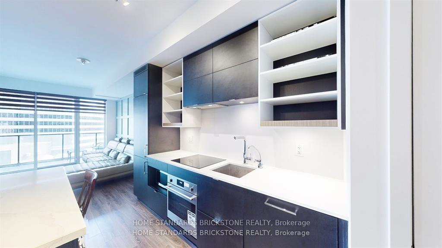
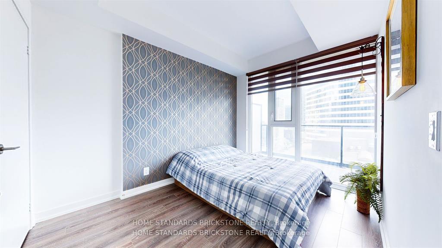
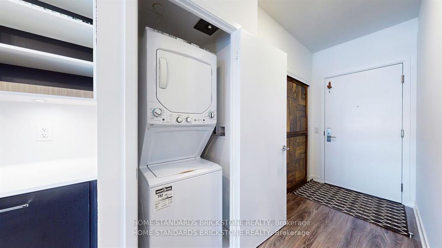
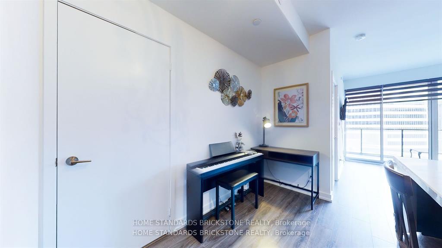
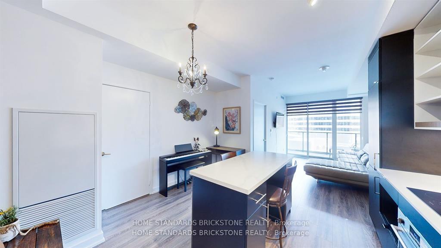
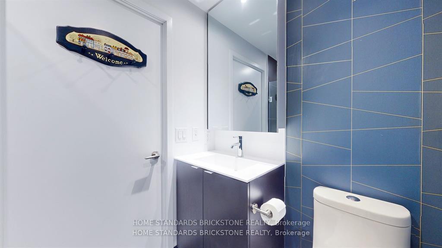
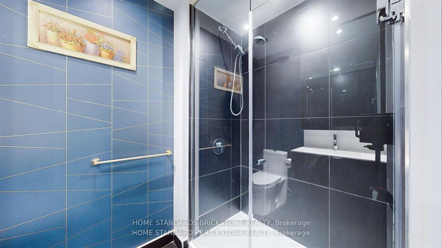
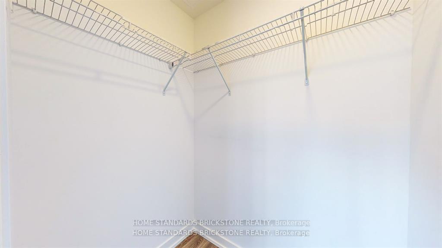
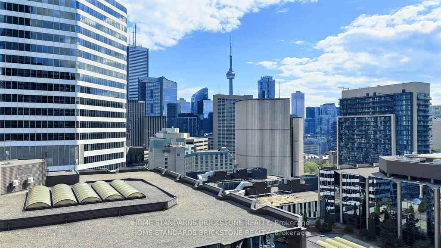
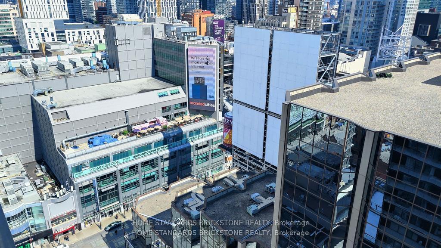
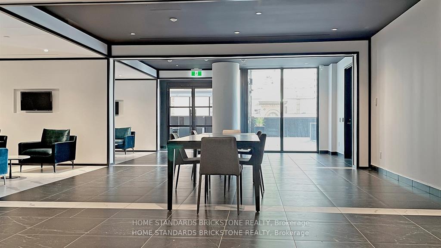
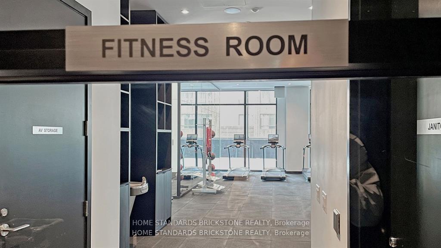
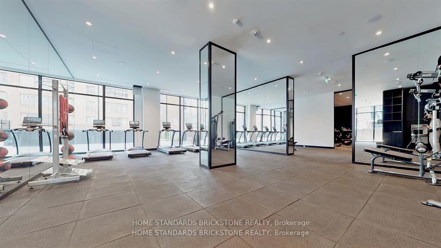
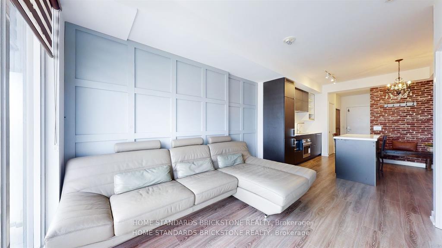
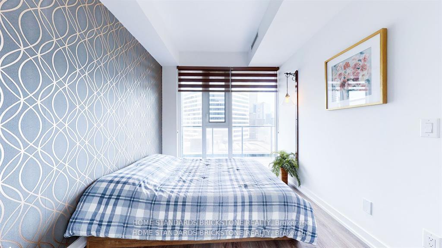
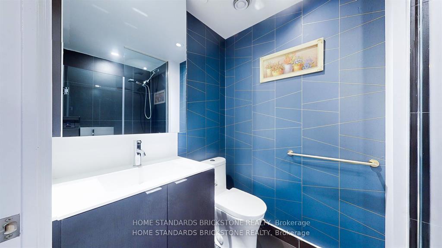
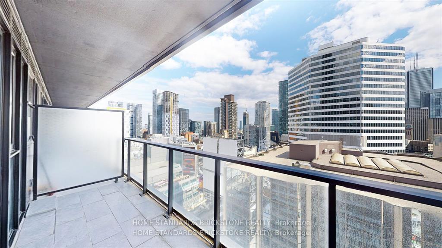
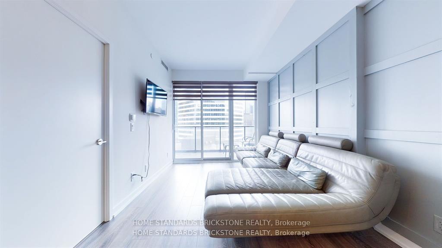
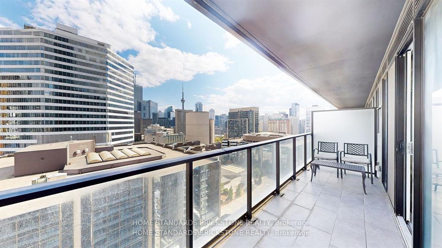
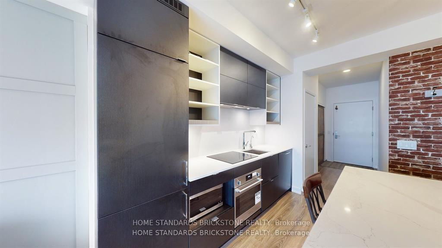

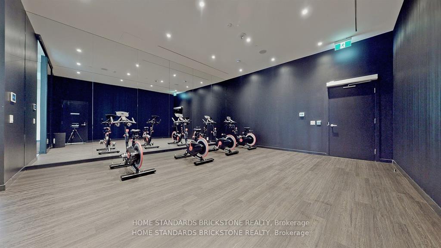
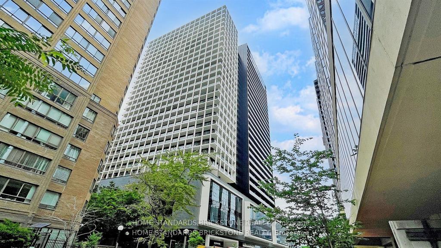
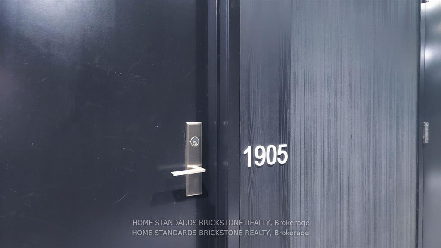
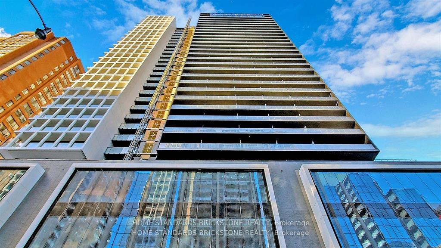

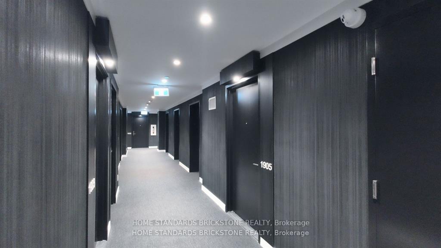
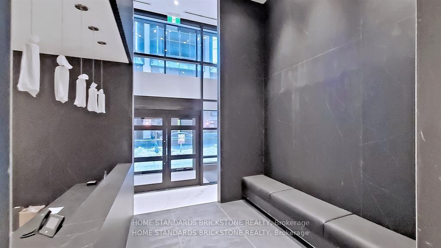
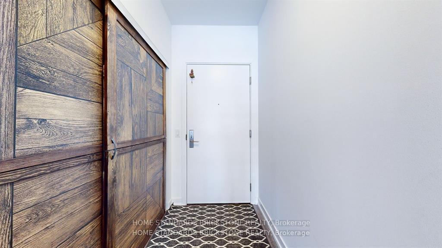
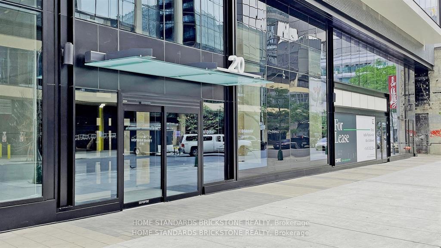































| 1Bed + Study unit !!! Located Right At The Heart Of Downtown, Yonge And Dundas. Steps To 2 Major Post Secondary Schools And Conveniences Of Public Amenities, This Beautiful New Building Is A Fantastic Place To Call Home. Floor To Ceiling Windows, Sleek Finishes Create A Seamless And Functional Space To Work/Live/Entertain. Kick Back After A Long Day Or Entertain Before Enjoying All The City Has To Offer. close to T, Ryerson University(Tmu), UFT University ,City Hall & Hospitals. All You Needs Are Waking Distance. Antic sliding doors, Water Purification & Installation, Spacious balcony adorned with tiling! South Facing With Beautiful Cn Tower/City/Lake View. 9' Ceiling, Floor To Ceiling! |
| Price | $629,000 |
| Taxes: | $3331.38 |
| Maintenance Fee: | 343.82 |
| Address: | 20 Edward St , Unit 1905, Toronto, M5G 0C5, Ontario |
| Province/State: | Ontario |
| Condo Corporation No | TSCC |
| Level | 17 |
| Unit No | 05 |
| Directions/Cross Streets: | Yonge & Dundas |
| Rooms: | 4 |
| Bedrooms: | 1 |
| Bedrooms +: | |
| Kitchens: | 1 |
| Family Room: | N |
| Basement: | None |
| Approximatly Age: | 0-5 |
| Property Type: | Condo Apt |
| Style: | Apartment |
| Exterior: | Concrete |
| Garage Type: | Underground |
| Garage(/Parking)Space: | 0.00 |
| Drive Parking Spaces: | 0 |
| Park #1 | |
| Parking Type: | None |
| Exposure: | S |
| Balcony: | Open |
| Locker: | None |
| Pet Permited: | N |
| Approximatly Age: | 0-5 |
| Approximatly Square Footage: | 500-599 |
| Maintenance: | 343.82 |
| CAC Included: | Y |
| Common Elements Included: | Y |
| Heat Included: | Y |
| Condo Tax Included: | Y |
| Building Insurance Included: | Y |
| Fireplace/Stove: | N |
| Heat Source: | Gas |
| Heat Type: | Forced Air |
| Central Air Conditioning: | Central Air |
$
%
Years
This calculator is for demonstration purposes only. Always consult a professional
financial advisor before making personal financial decisions.
| Although the information displayed is believed to be accurate, no warranties or representations are made of any kind. |
| HOME STANDARDS BRICKSTONE REALTY |
- Listing -1 of 0
|
|

Dir:
1-866-382-2968
Bus:
416-548-7854
Fax:
416-981-7184
| Virtual Tour | Book Showing | Email a Friend |
Jump To:
At a Glance:
| Type: | Condo - Condo Apt |
| Area: | Toronto |
| Municipality: | Toronto |
| Neighbourhood: | Bay Street Corridor |
| Style: | Apartment |
| Lot Size: | x () |
| Approximate Age: | 0-5 |
| Tax: | $3,331.38 |
| Maintenance Fee: | $343.82 |
| Beds: | 1 |
| Baths: | 1 |
| Garage: | 0 |
| Fireplace: | N |
| Air Conditioning: | |
| Pool: |
Locatin Map:
Payment Calculator:

Listing added to your favorite list
Looking for resale homes?

By agreeing to Terms of Use, you will have ability to search up to 245084 listings and access to richer information than found on REALTOR.ca through my website.
- Color Examples
- Red
- Magenta
- Gold
- Black and Gold
- Dark Navy Blue And Gold
- Cyan
- Black
- Purple
- Gray
- Blue and Black
- Orange and Black
- Green
- Device Examples


