$3,400
Available - For Rent
Listing ID: C11899025
4K Spadina Ave , Unit 721, Toronto, M5V 3V0, Ontario
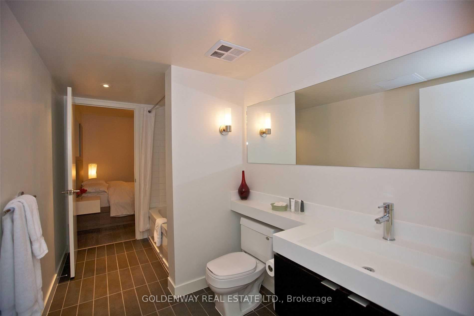
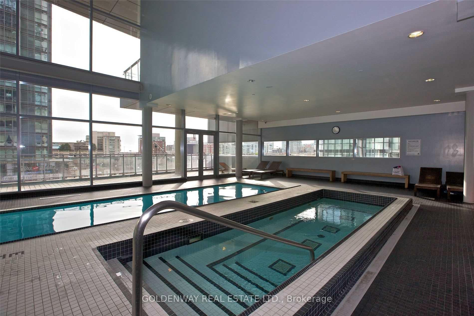
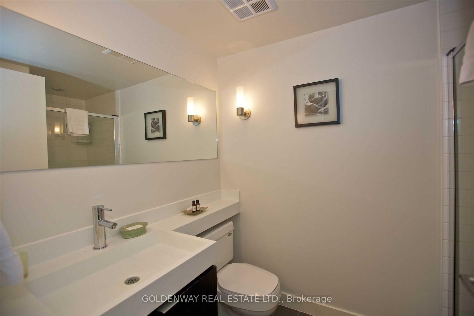
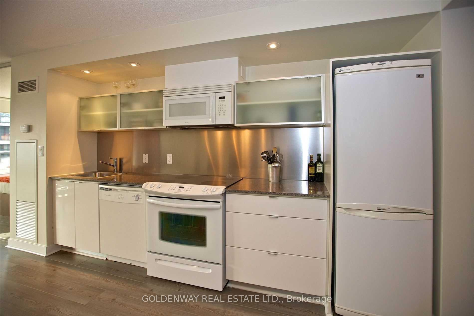
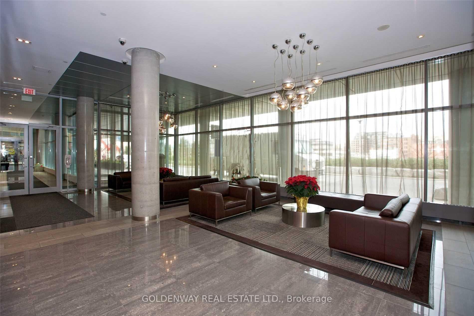
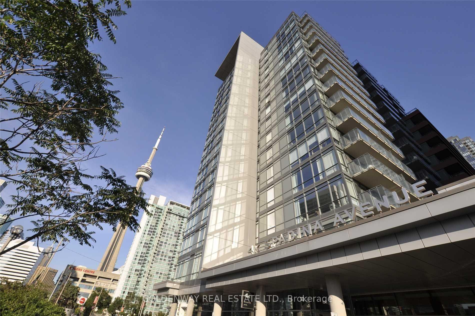
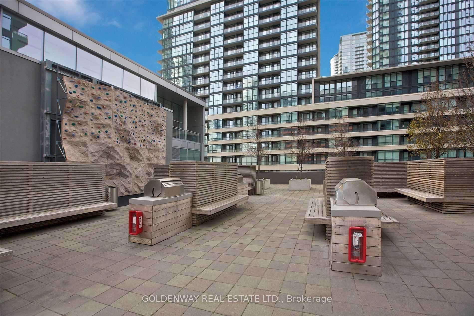
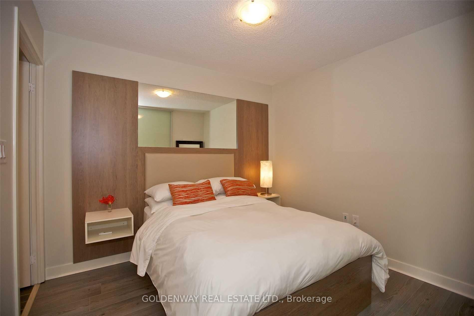
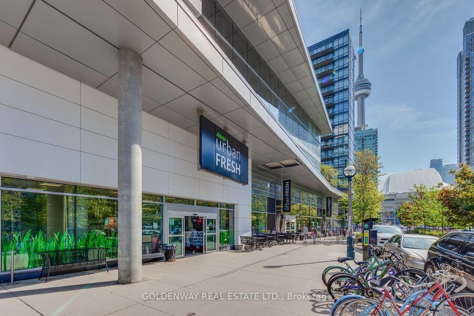
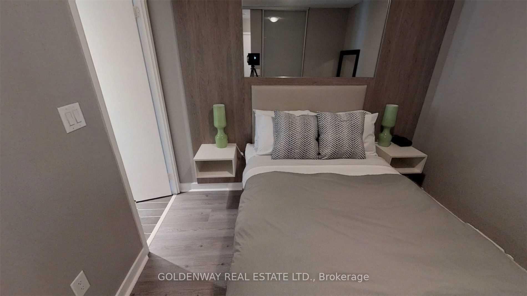
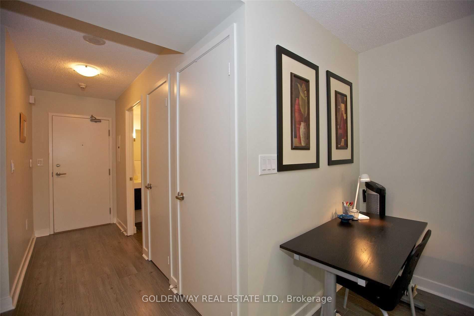
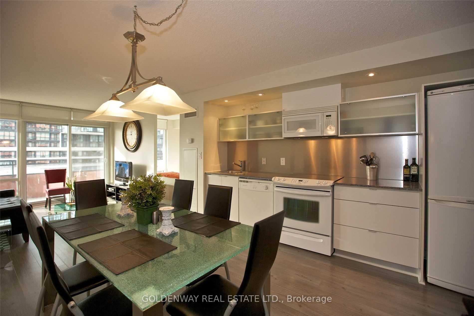
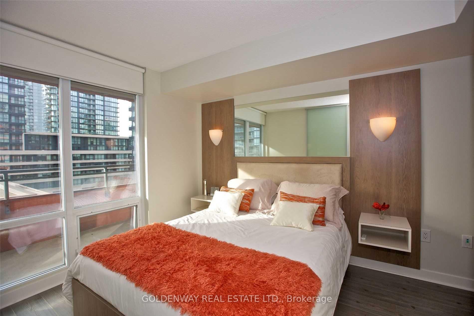
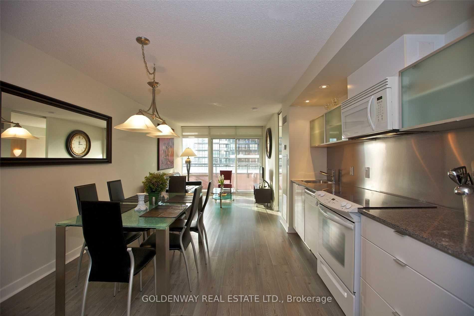
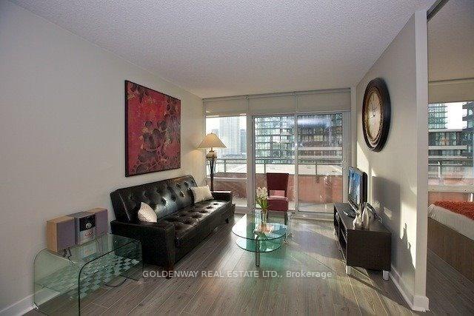
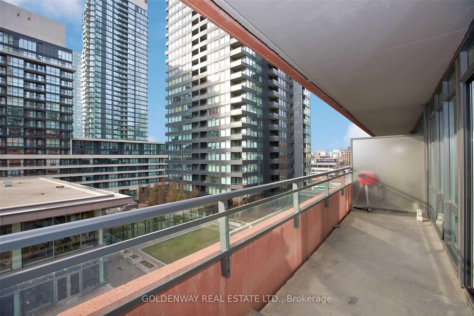
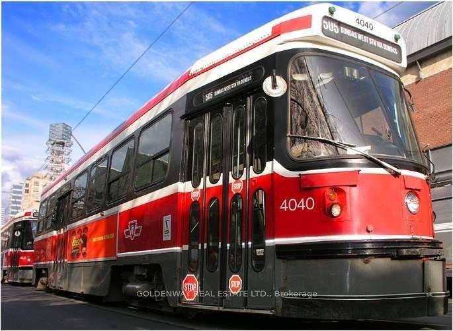
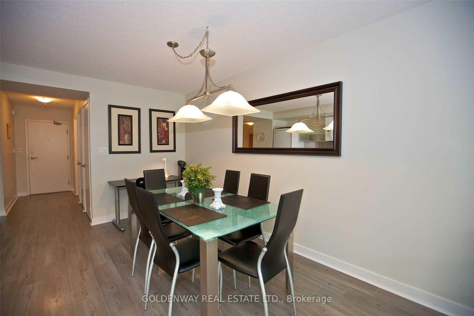
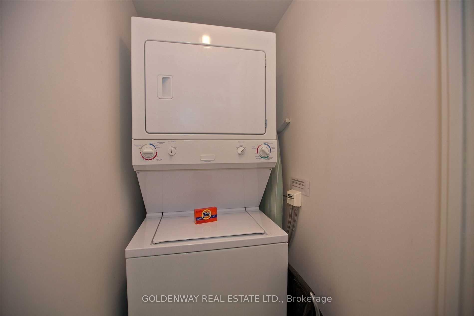
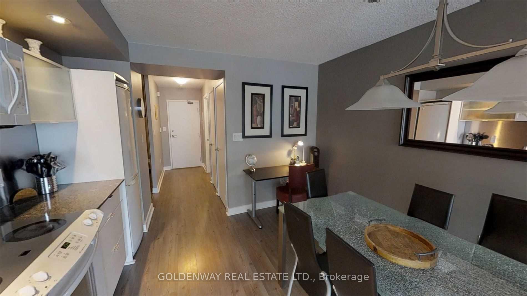
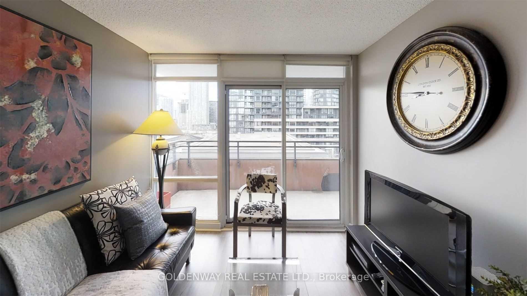
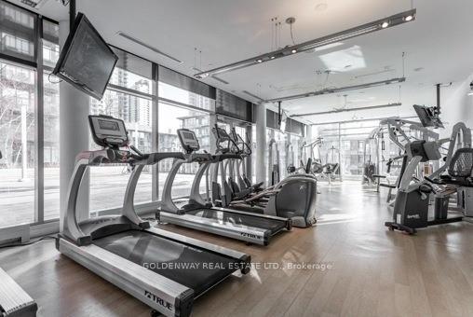
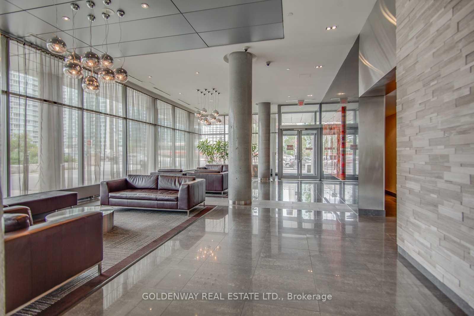























| Furnished Suite In Heart Of Downtown equipped with kitchenware/cooking pots&pans/dinner dishes/glasses & cups/utensils etc -Professionally Managed by relocation company, Onsite Grocery Store -Walk To Public Transit/The Well/Harbour Front/King West/CN Tower/Rogers Centre/Convention Centre. Functional Floor Plan With Two Full Bathrooms/Large Balcony. Wood Flooring Thru-Out. Building Amenities Include: Indoor Pool, Jaccuzzi, Gym, Theatre, Party Room, Bbq Area, & More. Seamless Transition- Live With Ease |
| Extras: Fridge, Stove, Washer/Dryer, Dishwasher, Microwave, All Existing Furnishings, Kitchenware Etc. Housekeeping Services Can Be Arranged At Extra Cost |
| Price | $3,400 |
| Address: | 4K Spadina Ave , Unit 721, Toronto, M5V 3V0, Ontario |
| Province/State: | Ontario |
| Condo Corporation No | TSCC |
| Level | 7 |
| Unit No | 21 |
| Directions/Cross Streets: | Bremner/Spadina |
| Rooms: | 4 |
| Bedrooms: | 2 |
| Bedrooms +: | |
| Kitchens: | 1 |
| Family Room: | N |
| Basement: | None |
| Furnished: | Y |
| Property Type: | Condo Apt |
| Style: | Apartment |
| Exterior: | Concrete |
| Garage Type: | None |
| Garage(/Parking)Space: | 0.00 |
| Drive Parking Spaces: | 0 |
| Park #1 | |
| Parking Type: | None |
| Exposure: | W |
| Balcony: | Open |
| Locker: | None |
| Pet Permited: | N |
| Approximatly Square Footage: | 700-799 |
| Building Amenities: | Concierge, Guest Suites, Gym, Indoor Pool, Recreation Room, Rooftop Deck/Garden |
| Property Features: | Hospital, Library, Park, Public Transit, Rec Centre, School |
| CAC Included: | Y |
| Water Included: | Y |
| Common Elements Included: | Y |
| Heat Included: | Y |
| Building Insurance Included: | Y |
| Fireplace/Stove: | N |
| Heat Source: | Gas |
| Heat Type: | Forced Air |
| Central Air Conditioning: | Central Air |
| Laundry Level: | Main |
| Ensuite Laundry: | Y |
| Elevator Lift: | Y |
| Although the information displayed is believed to be accurate, no warranties or representations are made of any kind. |
| GOLDENWAY REAL ESTATE LTD. |
- Listing -1 of 0
|
|

Dir:
1-866-382-2968
Bus:
416-548-7854
Fax:
416-981-7184
| Book Showing | Email a Friend |
Jump To:
At a Glance:
| Type: | Condo - Condo Apt |
| Area: | Toronto |
| Municipality: | Toronto |
| Neighbourhood: | Waterfront Communities C1 |
| Style: | Apartment |
| Lot Size: | x () |
| Approximate Age: | |
| Tax: | $0 |
| Maintenance Fee: | $0 |
| Beds: | 2 |
| Baths: | 2 |
| Garage: | 0 |
| Fireplace: | N |
| Air Conditioning: | |
| Pool: |
Locatin Map:

Listing added to your favorite list
Looking for resale homes?

By agreeing to Terms of Use, you will have ability to search up to 245084 listings and access to richer information than found on REALTOR.ca through my website.
- Color Examples
- Red
- Magenta
- Gold
- Black and Gold
- Dark Navy Blue And Gold
- Cyan
- Black
- Purple
- Gray
- Blue and Black
- Orange and Black
- Green
- Device Examples


