$1,388,000
Available - For Sale
Listing ID: C11899009
65 Skymark Dr , Unit 2905, Toronto, M2H 3N9, Ontario
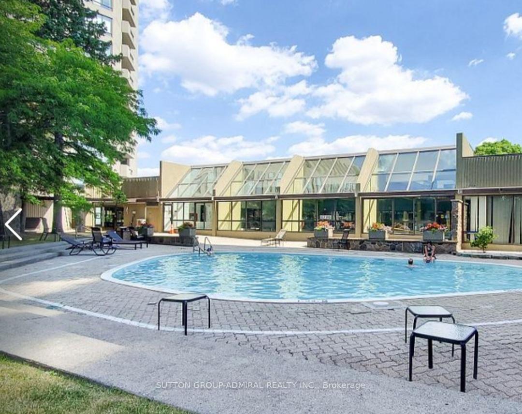
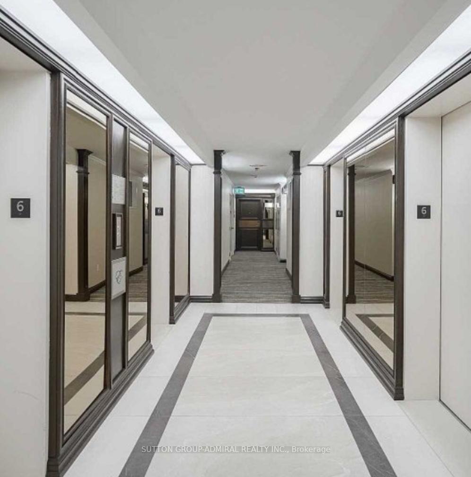
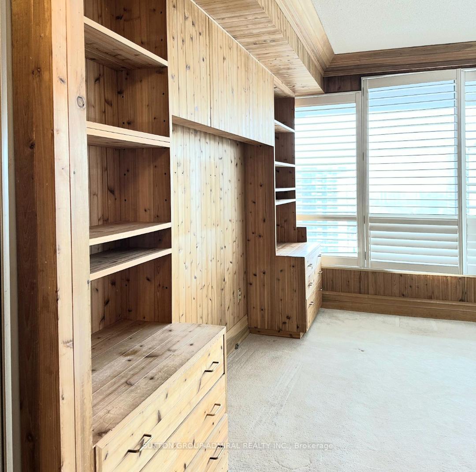
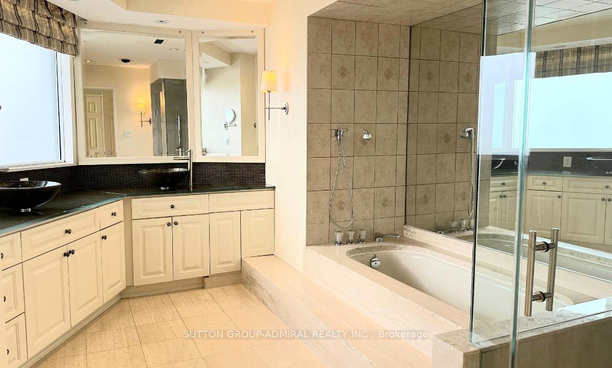
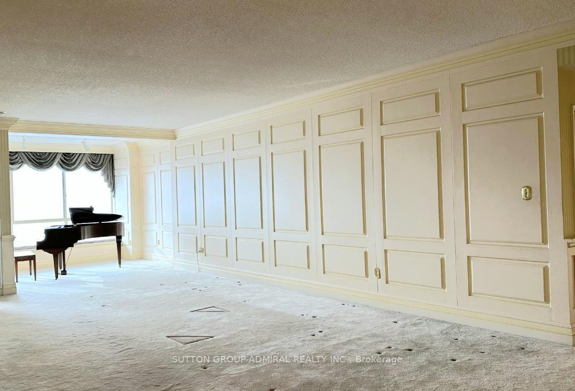

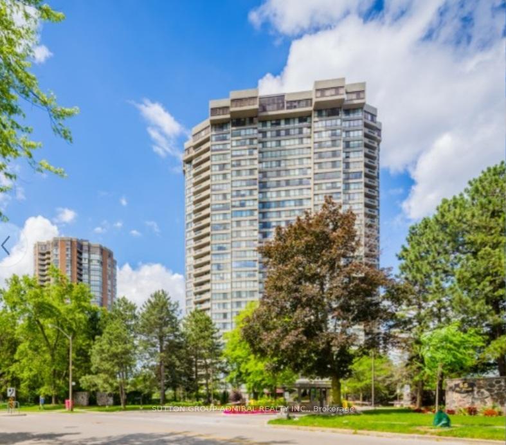
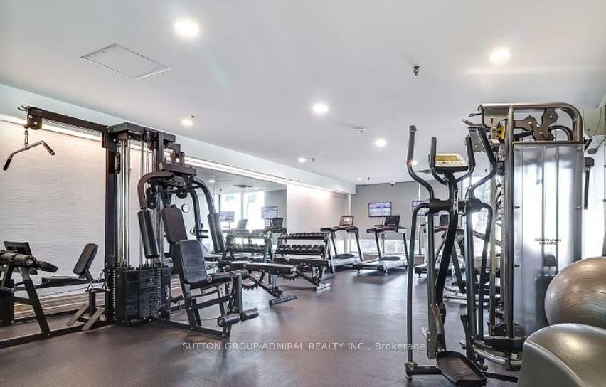
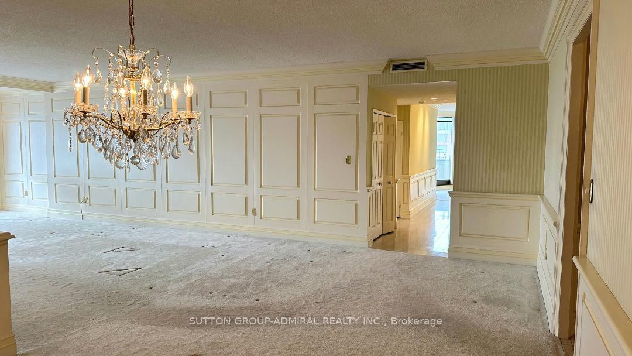
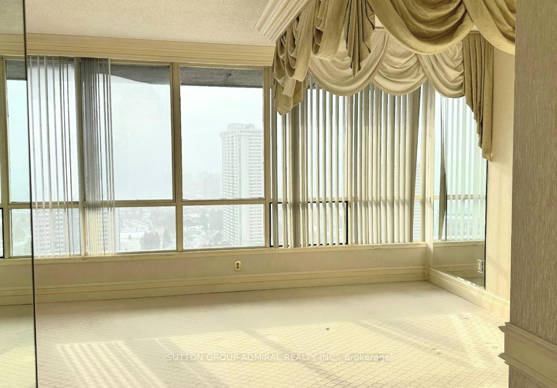
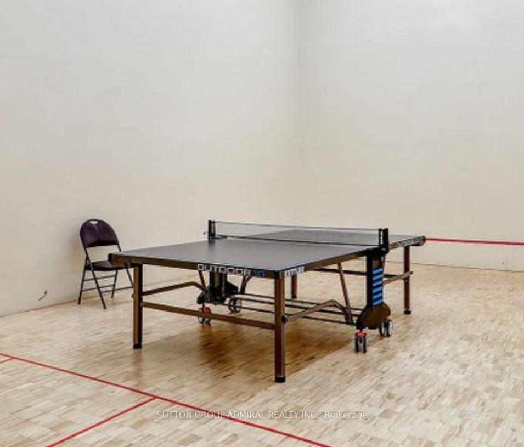
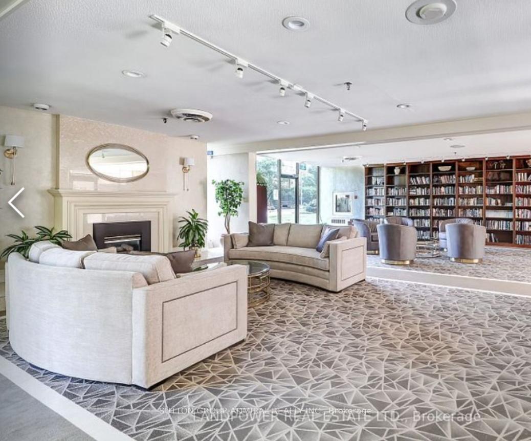
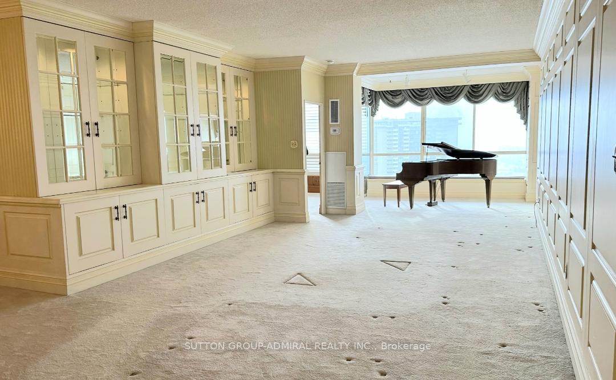
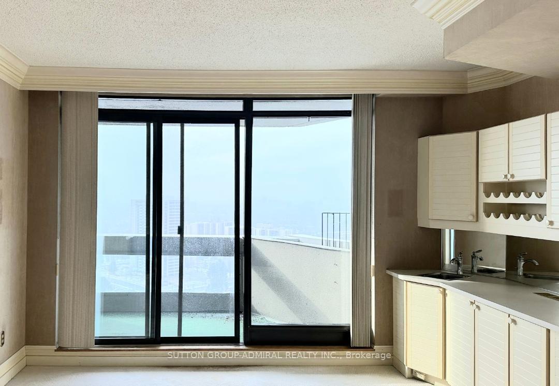
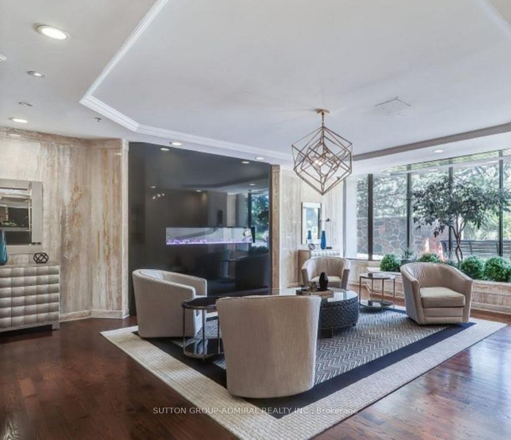
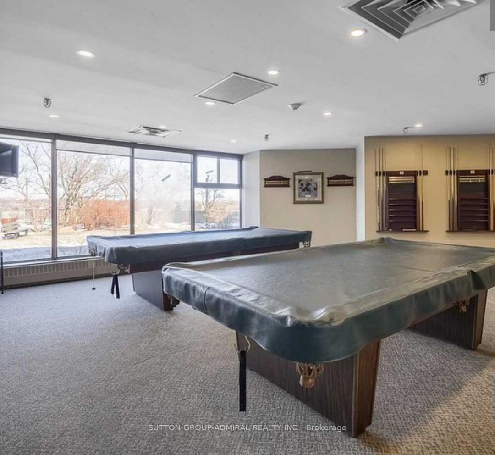
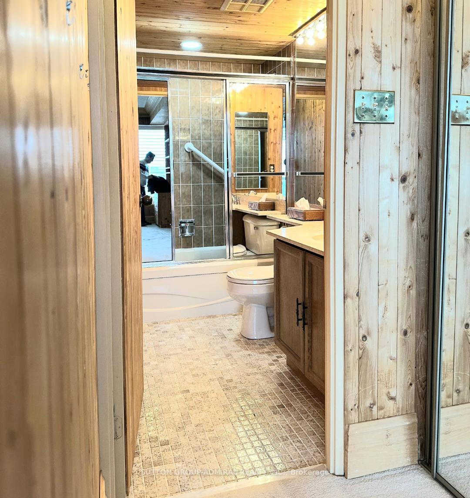

















| *** Rarely Found, A Must See Unit *** Tridel Elegance Luxury Condo Living, Stunning Sub-Penthouse with 9 ft Ceiling, South Exposure Invites Lots of Natural Light and Sunshine, Beautiful Unobstructed Views and Open Balcony to Enjoy. Step into a Grand Entrance Featuring a Mirrored Ceiling that Sets the Tone for Timeless Elegance. The Spacious Living Area has Exquisite European Craftsman Wood Panelled Wall Throughout, 10" Crown Moldings, and Custom Cabinetry that Elevate the Space's Decor Potential. The Living Room Connects to the Florida Room with a Custom Built Window Seat Ideal for Creating a Cozy Retreat or Displaying a Treasured Antique mid-size Piano. The Primary Bedroom Decorated with Wall Mirrors and Ceiling Drapery, has Double Walk-In Closets with Organizers, and Upgraded 6 Piece Ensuite. The 2nd Bedroom Has Cedar Panelled and Custom Cabinetry with 4 Piece Ensuite. The Large, Well-Appointed Kitchen Includes a Walk-In Pantry and a Pass-Through to the Family Room. The Family Room Offers the Ultimate in Relaxation with an Electric Fireplace, a Built-In Mini Bar with Sink, Bar Fridge, and Walkout Access to the South-Facing Balcony. This Space Can Also Be Reimagined as a 3rd Bedroom to Suit Your Needs. This Unit is Brimming with Potential for Upgrades, Allowing You to Create Your dream Luxury Retreat. The Appliances will be in "As -Is " Condition. Dont miss this Opportunity to Own a Piece of Elegance! |
| Extras: All Elfs, All Window Coverings, Fridge, Stove, Built-in Dishwasher, Built-in Microwave, Washer& Dryer, and Freezer in the Kitchen Pantry. |
| Price | $1,388,000 |
| Taxes: | $4034.00 |
| Maintenance Fee: | 1923.91 |
| Address: | 65 Skymark Dr , Unit 2905, Toronto, M2H 3N9, Ontario |
| Province/State: | Ontario |
| Condo Corporation No | MTCC |
| Level | 28 |
| Unit No | 5 |
| Locker No | 85 |
| Directions/Cross Streets: | Finch and Don Mills |
| Rooms: | 6 |
| Bedrooms: | 2 |
| Bedrooms +: | 1 |
| Kitchens: | 1 |
| Family Room: | Y |
| Basement: | None |
| Approximatly Age: | 31-50 |
| Property Type: | Condo Apt |
| Style: | Apartment |
| Exterior: | Concrete |
| Garage Type: | Underground |
| Garage(/Parking)Space: | 2.00 |
| Drive Parking Spaces: | 0 |
| Park #1 | |
| Parking Spot: | 104 |
| Parking Type: | Owned |
| Legal Description: | C |
| Park #2 | |
| Parking Spot: | 145 |
| Parking Type: | Owned |
| Legal Description: | C |
| Exposure: | Sw |
| Balcony: | Open |
| Locker: | Exclusive |
| Pet Permited: | Restrict |
| Retirement Home: | N |
| Approximatly Age: | 31-50 |
| Approximatly Square Footage: | 2000-2249 |
| Building Amenities: | Gym, Indoor Pool, Outdoor Pool, Party/Meeting Room, Tennis Court, Visitor Parking |
| Property Features: | Public Trans, School |
| Maintenance: | 1923.91 |
| CAC Included: | Y |
| Hydro Included: | Y |
| Water Included: | Y |
| Common Elements Included: | Y |
| Heat Included: | Y |
| Building Insurance Included: | Y |
| Fireplace/Stove: | Y |
| Heat Source: | Gas |
| Heat Type: | Forced Air |
| Central Air Conditioning: | Central Air |
| Laundry Level: | Main |
| Ensuite Laundry: | Y |
$
%
Years
This calculator is for demonstration purposes only. Always consult a professional
financial advisor before making personal financial decisions.
| Although the information displayed is believed to be accurate, no warranties or representations are made of any kind. |
| SUTTON GROUP-ADMIRAL REALTY INC. |
- Listing -1 of 0
|
|

Dir:
1-866-382-2968
Bus:
416-548-7854
Fax:
416-981-7184
| Book Showing | Email a Friend |
Jump To:
At a Glance:
| Type: | Condo - Condo Apt |
| Area: | Toronto |
| Municipality: | Toronto |
| Neighbourhood: | Hillcrest Village |
| Style: | Apartment |
| Lot Size: | x () |
| Approximate Age: | 31-50 |
| Tax: | $4,034 |
| Maintenance Fee: | $1,923.91 |
| Beds: | 2+1 |
| Baths: | 3 |
| Garage: | 2 |
| Fireplace: | Y |
| Air Conditioning: | |
| Pool: |
Locatin Map:
Payment Calculator:

Listing added to your favorite list
Looking for resale homes?

By agreeing to Terms of Use, you will have ability to search up to 245084 listings and access to richer information than found on REALTOR.ca through my website.
- Color Examples
- Red
- Magenta
- Gold
- Black and Gold
- Dark Navy Blue And Gold
- Cyan
- Black
- Purple
- Gray
- Blue and Black
- Orange and Black
- Green
- Device Examples


