$2,750
Available - For Rent
Listing ID: C11898230
308 Jarvis St , Unit 902, Toronto, M5B 0E3, Ontario

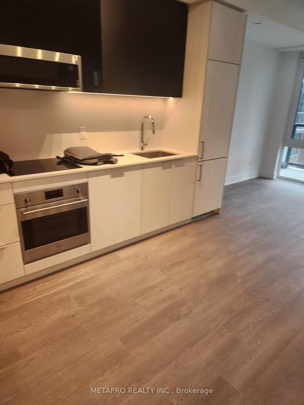
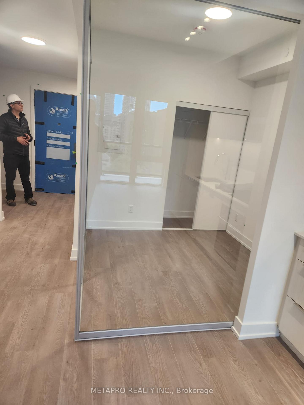
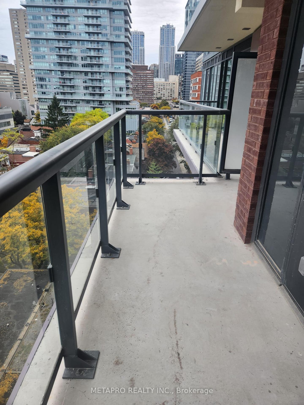
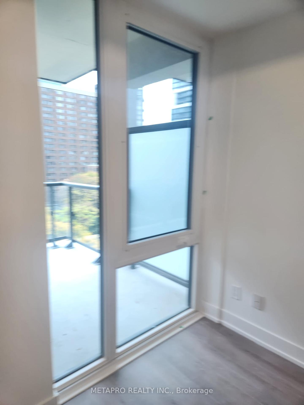
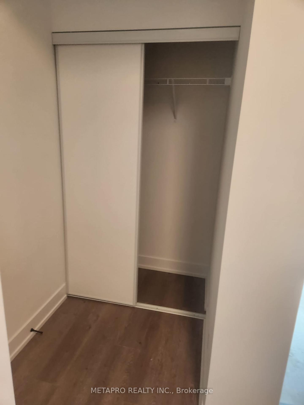
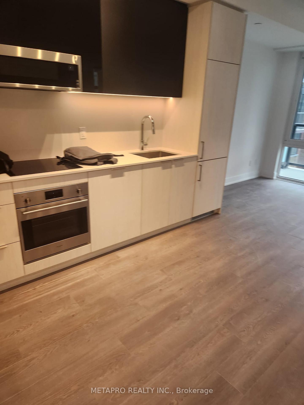
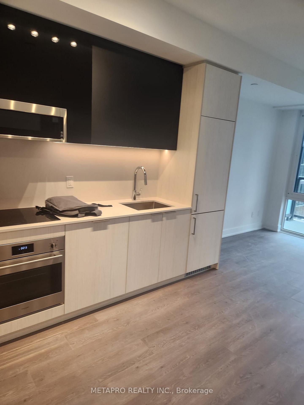
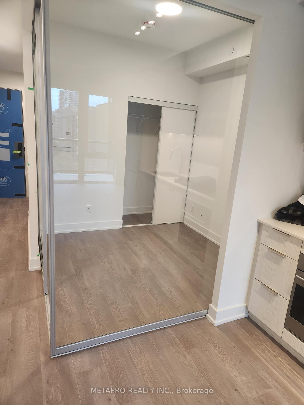
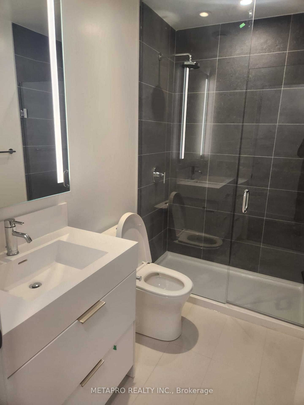
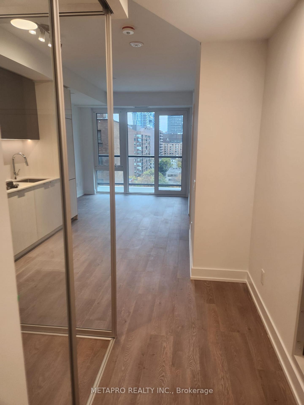
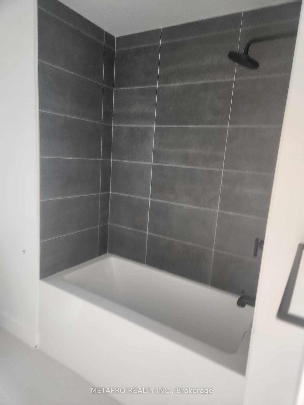
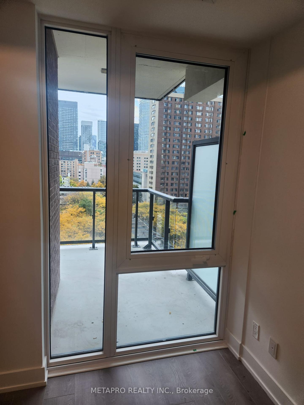
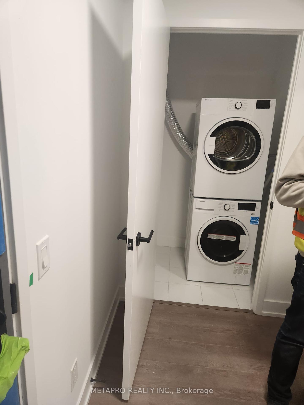
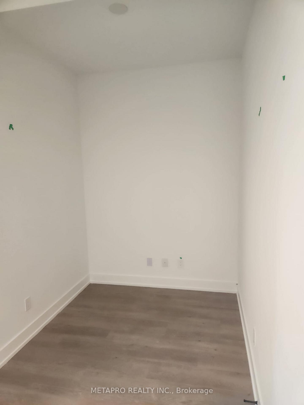
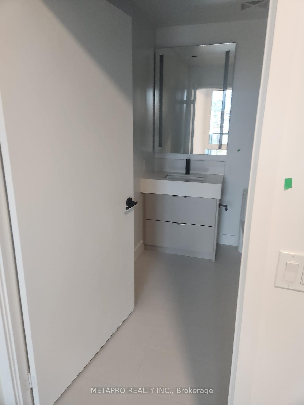
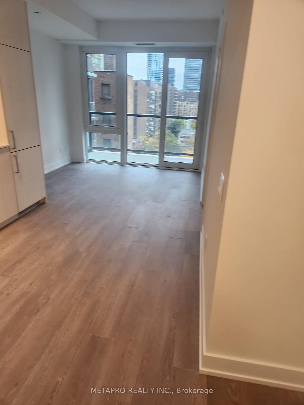
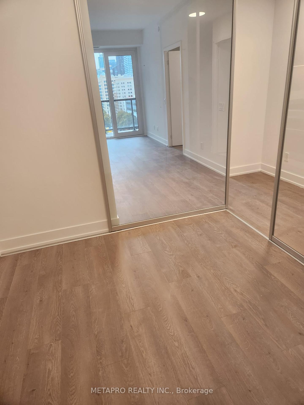
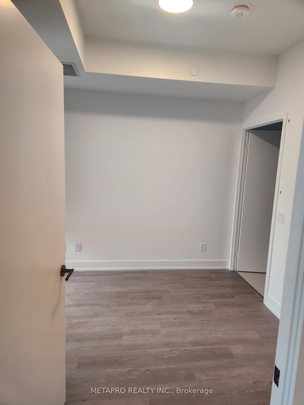
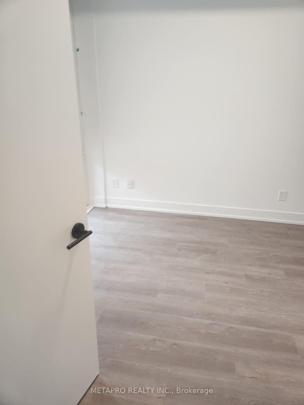
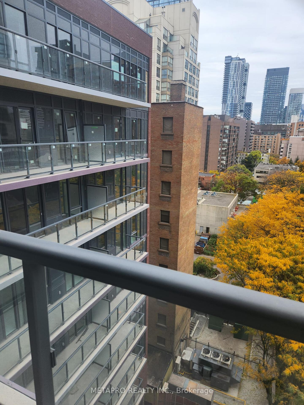
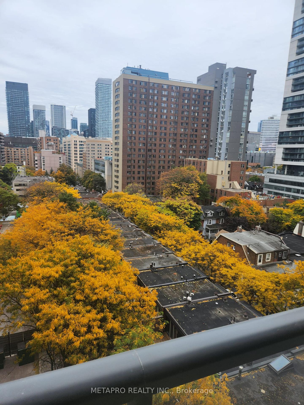
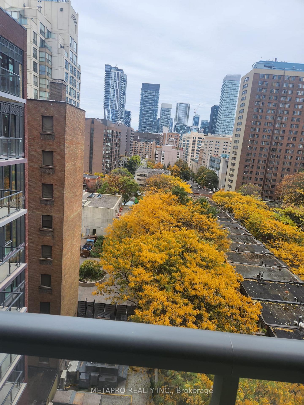
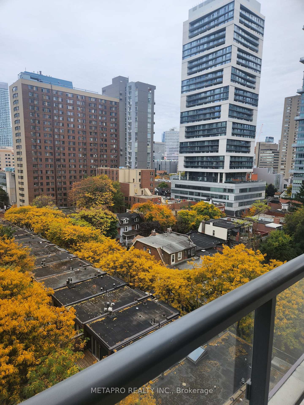
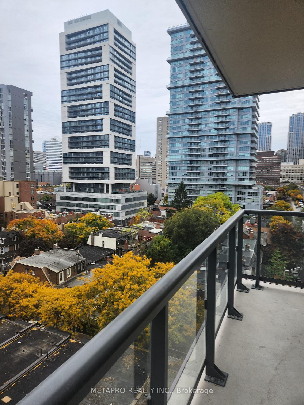
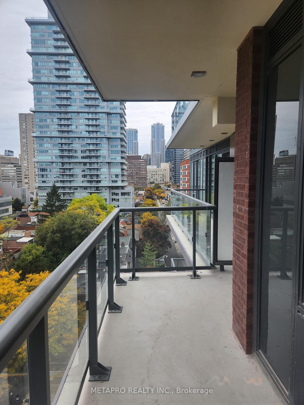
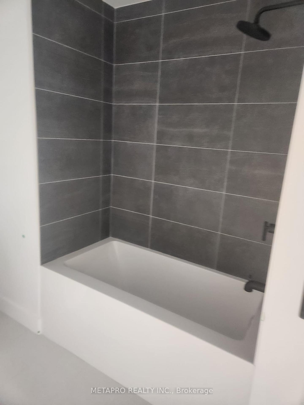
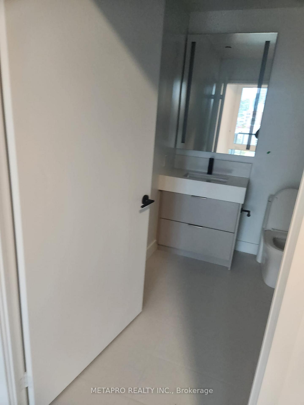
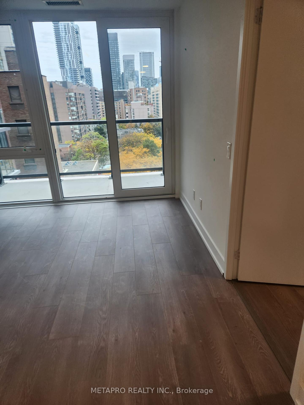





























| Welcome to JAC Condos, where urban sophistication meets downtown convenience! This brand-new, bright, and spacious south-facing condo offers 2 Bd + DEN , 2 full bathrooms. DEN can double as a home office or third bedroom. The unit features modern finishes, including laminate flooring throughout, floor-to-ceiling windows that bathe the space in natural light, and a sleek kitchen with quartz countertops, a stylish backsplash, and built-in stainless-steel appliances. The primary bedroom boasts a 3-piece ensuite. The second bedroom includes sliding doors for added privacy. Situated in the heart of downtown Toronto at Jarvis and Carlton, this condo is perfect for students, professionals, and families alike. You'll be just steps away from Toronto Metropolitan University, George Brown College, and the University of Toronto, with easy access to TTC transit and subway stations. The vibrant neighborhood offers some of the city's best dining, shopping, and entertainment options, making it an ideal location for those who value convenience and lifestyle. Residents will enjoy access to top-tier amenities, including a 24-hour concierge, fitness studio, yoga studio, media and e-sports lounge, library, music and gardening rooms, rooftop terrace with BBQs, a sun deck, party room, private dining/meeting room, and even a pet spa. Whether you're relaxing at home or exploring the city, this unit offers the perfect balance of luxury and functionality. Don't miss this incredible opportunity to rent a premium condo in one of Toronto's most sought-after locations! |
| Extras: Located directly across from Allan Gardens, this prime location is steps from public transit and TMU. Conveniently close to George Brown College, major hospitals, the Eaton Centre, a variety of restaurants, shopping destinations. |
| Price | $2,750 |
| Address: | 308 Jarvis St , Unit 902, Toronto, M5B 0E3, Ontario |
| Province/State: | Ontario |
| Condo Corporation No | TSCC |
| Level | 9 |
| Unit No | 902 |
| Directions/Cross Streets: | Jarvis St & Carlton S |
| Rooms: | 6 |
| Rooms +: | 0 |
| Bedrooms: | 3 |
| Bedrooms +: | 0 |
| Kitchens: | 1 |
| Kitchens +: | 0 |
| Family Room: | N |
| Basement: | None |
| Furnished: | N |
| Approximatly Age: | New |
| Property Type: | Condo Apt |
| Style: | Apartment |
| Exterior: | Concrete |
| Garage Type: | None |
| Garage(/Parking)Space: | 0.00 |
| Drive Parking Spaces: | 0 |
| Park #1 | |
| Parking Type: | None |
| Exposure: | Sw |
| Balcony: | Open |
| Locker: | None |
| Pet Permited: | Restrict |
| Approximatly Age: | New |
| Approximatly Square Footage: | 700-799 |
| Common Elements Included: | Y |
| Fireplace/Stove: | Y |
| Heat Source: | Gas |
| Heat Type: | Forced Air |
| Central Air Conditioning: | Central Air |
| Elevator Lift: | Y |
| Although the information displayed is believed to be accurate, no warranties or representations are made of any kind. |
| METAPRO REALTY INC. |
- Listing -1 of 0
|
|

Dir:
1-866-382-2968
Bus:
416-548-7854
Fax:
416-981-7184
| Book Showing | Email a Friend |
Jump To:
At a Glance:
| Type: | Condo - Condo Apt |
| Area: | Toronto |
| Municipality: | Toronto |
| Neighbourhood: | Church-Yonge Corridor |
| Style: | Apartment |
| Lot Size: | x () |
| Approximate Age: | New |
| Tax: | $0 |
| Maintenance Fee: | $0 |
| Beds: | 3 |
| Baths: | 2 |
| Garage: | 0 |
| Fireplace: | Y |
| Air Conditioning: | |
| Pool: |
Locatin Map:

Listing added to your favorite list
Looking for resale homes?

By agreeing to Terms of Use, you will have ability to search up to 245084 listings and access to richer information than found on REALTOR.ca through my website.
- Color Examples
- Red
- Magenta
- Gold
- Black and Gold
- Dark Navy Blue And Gold
- Cyan
- Black
- Purple
- Gray
- Blue and Black
- Orange and Black
- Green
- Device Examples


