$1,650,000
Available - For Sale
Listing ID: X9414623
21 WOODMOUNT Dr , St. Catharines, L2T 2Y1, Ontario
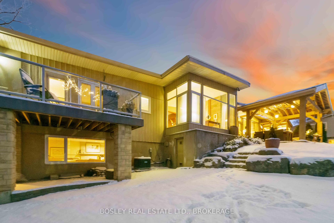
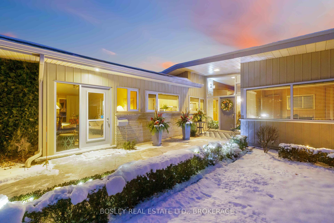
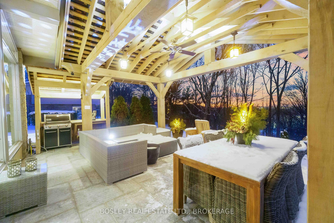
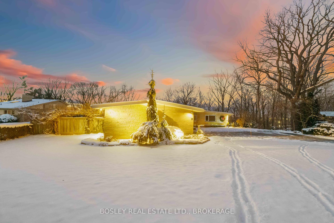
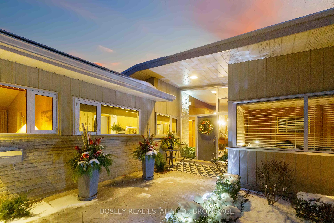
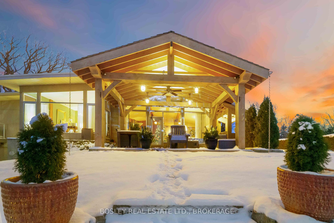
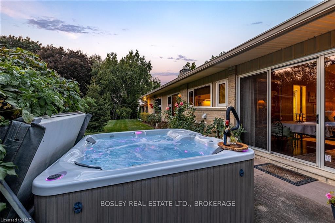
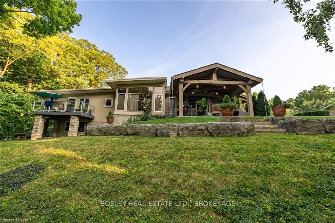
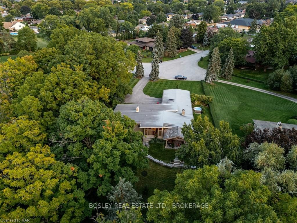
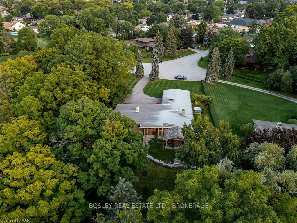
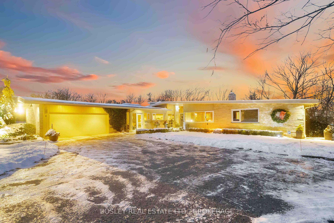
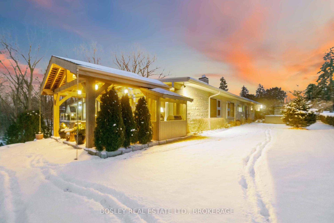
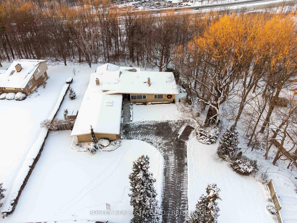
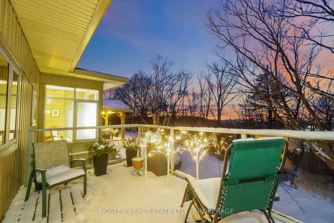
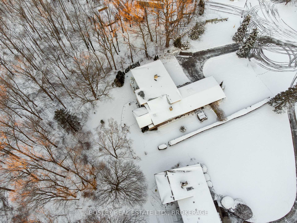



































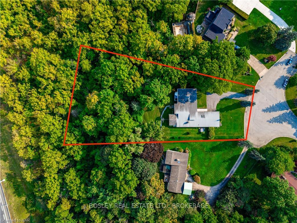
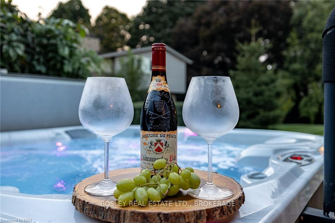
















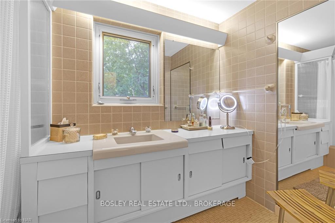



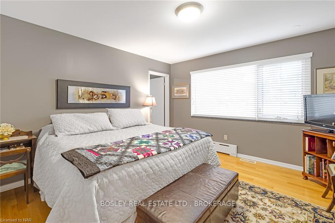


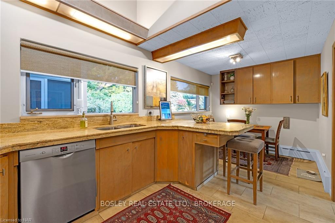


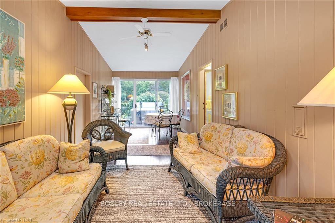
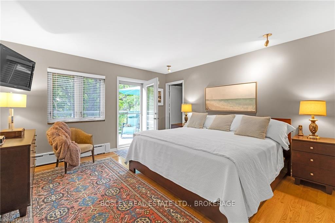

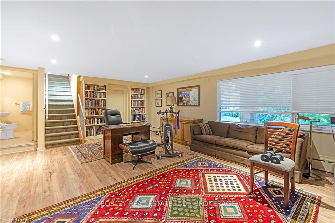
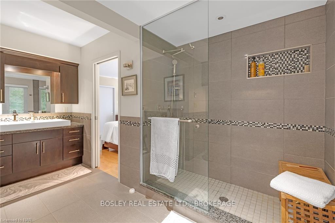


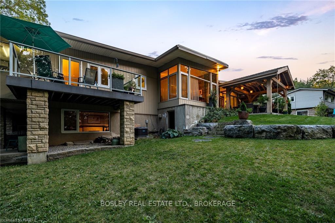



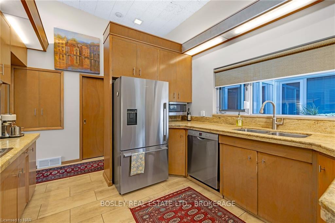
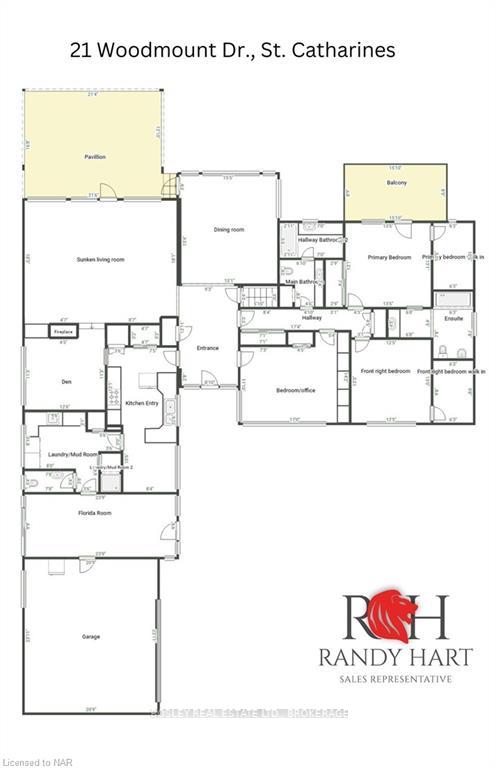


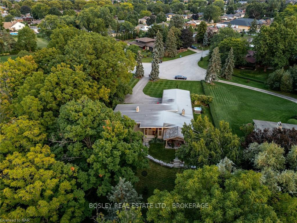

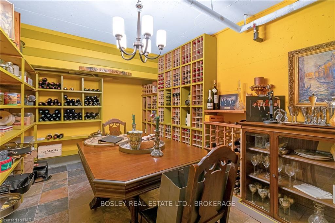
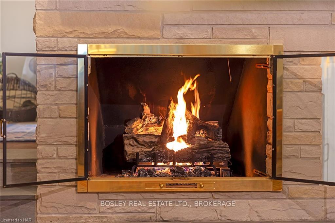
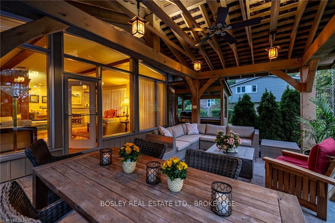




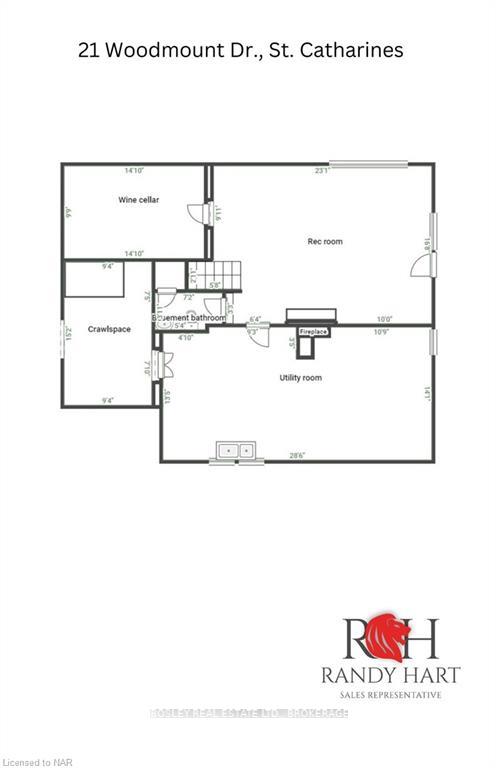

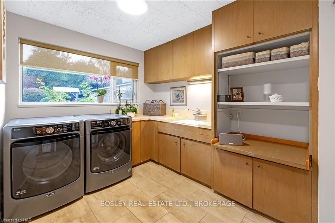
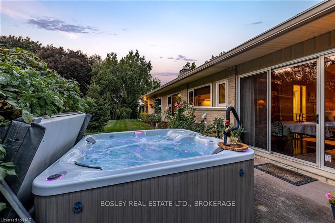

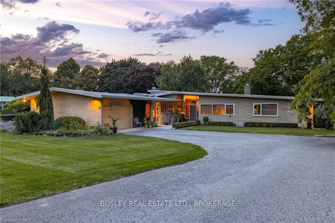
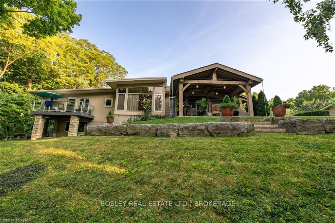



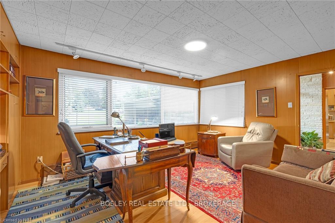
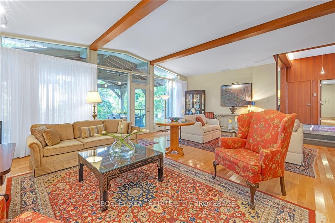
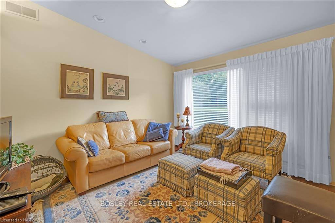
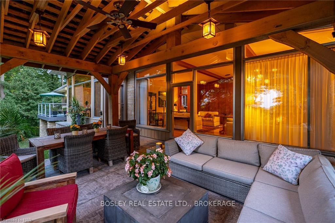




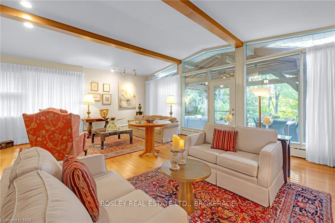





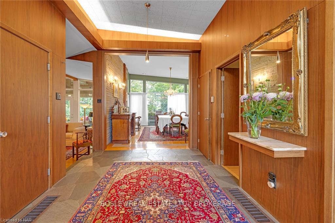

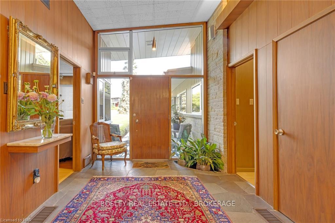

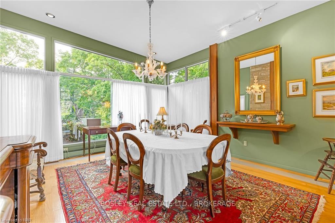

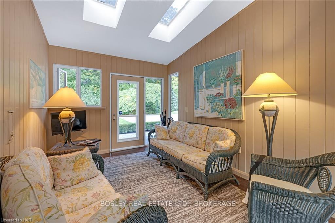
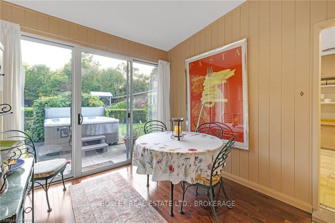
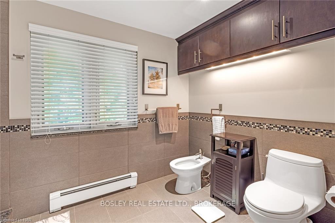






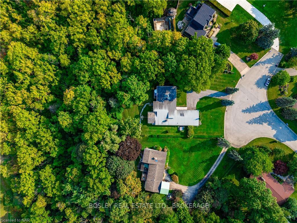
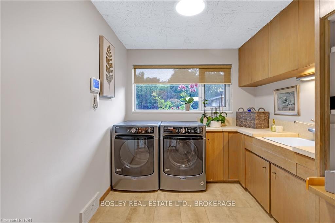









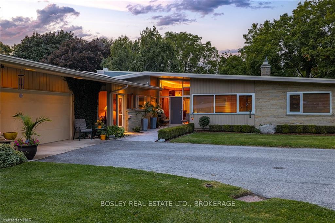











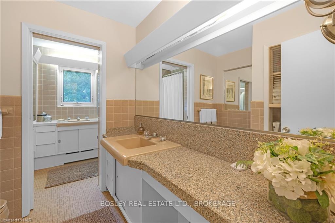






















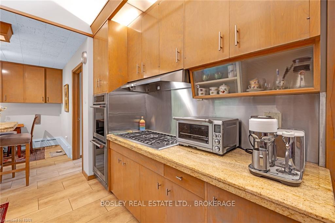






































































































































































































































































































| A Frank Lloyd Wright-inspired home nestled in the prestigious Woodland Heights Subdivision in St. Catharines, Ontario. Situated on a generous 1.25-acre lot at the end of a cul-de-sac, this property offers privacy and breathtaking views from the top of the Niagara Escarpment. The home showcases exquisite stonework, both inside and out, along with distinctive counter-sloping rooflines, soaring ceilings, and natural stone floors. Expansive living spaces, including a dining room and living room with floor-to-ceiling windows, create a welcoming atmosphere. The dining room and living room also feature 11' sloping ceilings and offer access to a 18'x22' post and beam outdoor pavilion for relaxing and entertaining. The living room features a natural gas heatlator fireplace, adding warmth and ambiance to the space. The home's design seamlessly blends modern architecture with the natural beauty of its surroundings, creating a truly unique and inspiring living experience. |
| Price | $1,650,000 |
| Taxes: | $9948.00 |
| Assessment: | $594000 |
| Assessment Year: | 2024 |
| Address: | 21 WOODMOUNT Dr , St. Catharines, L2T 2Y1, Ontario |
| Lot Size: | 135.02 x 346.71 (Feet) |
| Acreage: | .50-1.99 |
| Directions/Cross Streets: | St. Davids Road (East or West) North on Woodmount |
| Rooms: | 13 |
| Rooms +: | 5 |
| Bedrooms: | 3 |
| Bedrooms +: | 0 |
| Kitchens: | 1 |
| Kitchens +: | 0 |
| Basement: | Part Bsmt, Part Fin |
| Approximatly Age: | 51-99 |
| Property Type: | Detached |
| Style: | Bungalow |
| Exterior: | Stone, Wood |
| Garage Type: | Attached |
| (Parking/)Drive: | Pvt Double |
| Drive Parking Spaces: | 2 |
| Pool: | None |
| Approximatly Age: | 51-99 |
| Fireplace/Stove: | Y |
| Heat Source: | Gas |
| Heat Type: | Water |
| Central Air Conditioning: | Central Air |
| Elevator Lift: | N |
| Sewers: | Sewers |
| Water: | Municipal |
$
%
Years
This calculator is for demonstration purposes only. Always consult a professional
financial advisor before making personal financial decisions.
| Although the information displayed is believed to be accurate, no warranties or representations are made of any kind. |
| BOSLEY REAL ESTATE LTD., BROKERAGE |
- Listing -1 of 0
|
|

Dir:
1-866-382-2968
Bus:
416-548-7854
Fax:
416-981-7184
| Virtual Tour | Book Showing | Email a Friend |
Jump To:
At a Glance:
| Type: | Freehold - Detached |
| Area: | Niagara |
| Municipality: | St. Catharines |
| Neighbourhood: | 460 - Burleigh Hill |
| Style: | Bungalow |
| Lot Size: | 135.02 x 346.71(Feet) |
| Approximate Age: | 51-99 |
| Tax: | $9,948 |
| Maintenance Fee: | $0 |
| Beds: | 3 |
| Baths: | 4 |
| Garage: | 0 |
| Fireplace: | Y |
| Air Conditioning: | |
| Pool: | None |
Locatin Map:
Payment Calculator:

Listing added to your favorite list
Looking for resale homes?

By agreeing to Terms of Use, you will have ability to search up to 243875 listings and access to richer information than found on REALTOR.ca through my website.
- Color Examples
- Red
- Magenta
- Gold
- Black and Gold
- Dark Navy Blue And Gold
- Cyan
- Black
- Purple
- Gray
- Blue and Black
- Orange and Black
- Green
- Device Examples


