$559,900
Available - For Sale
Listing ID: X11899525
3 OAK St , Bancroft, K0L 1C0, Ontario
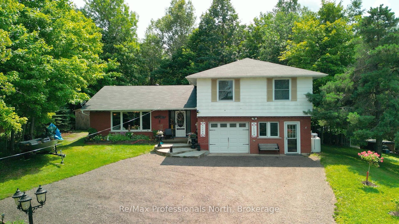
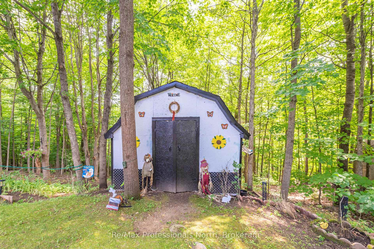
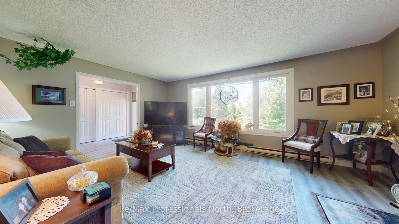
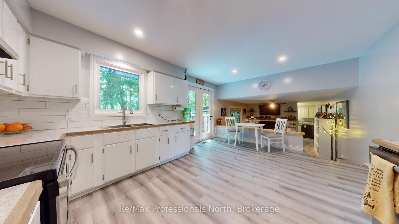
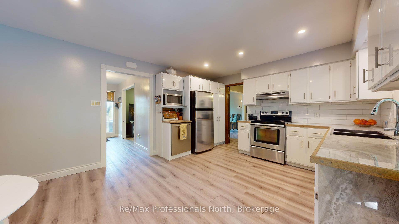
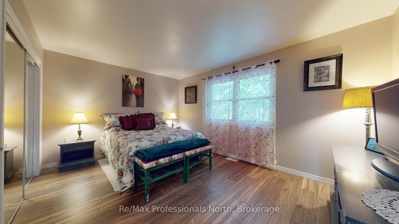
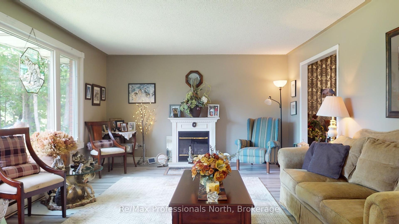
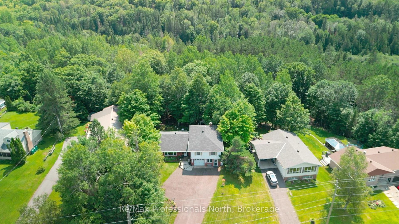
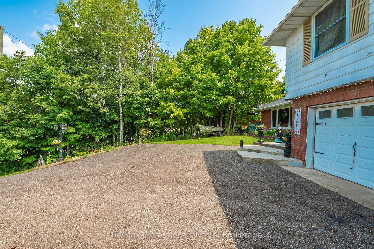
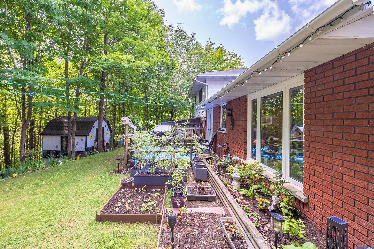
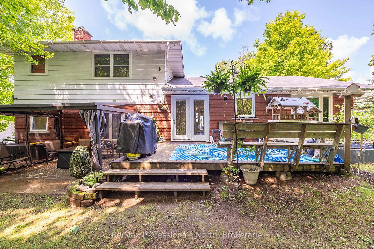
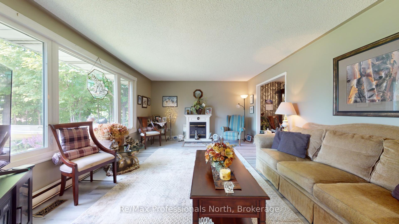
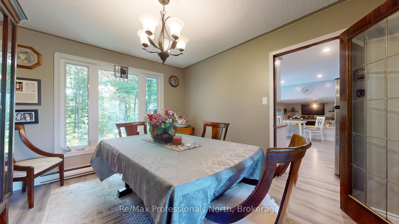
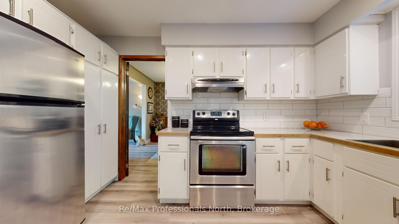
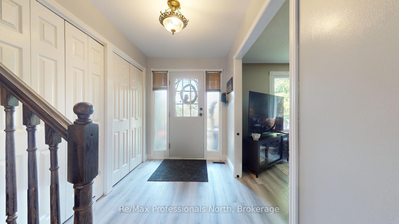
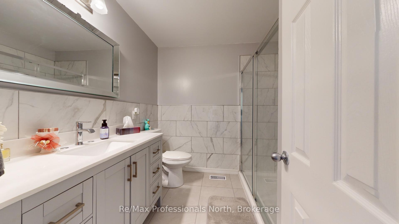
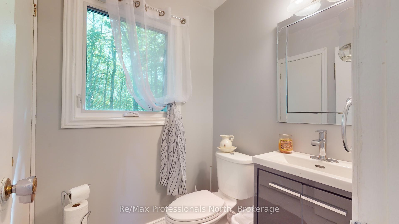
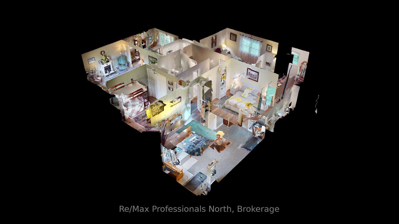
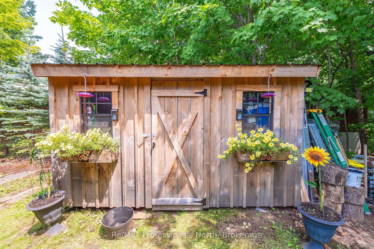
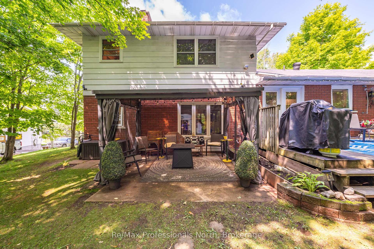
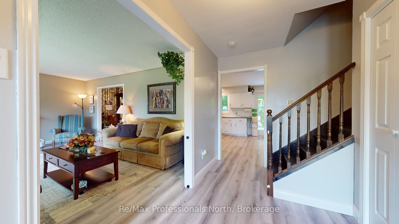
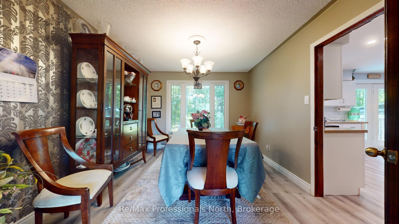
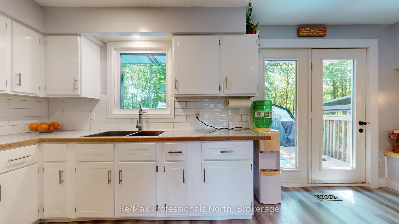
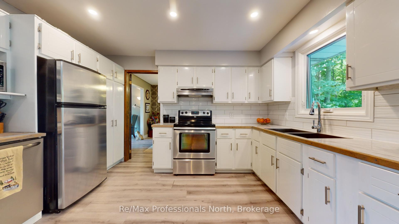
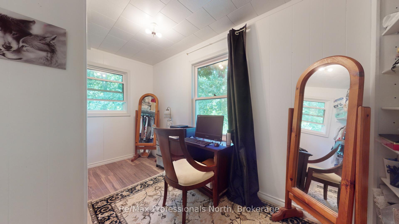
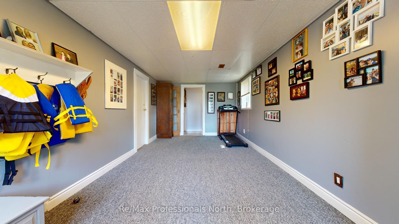
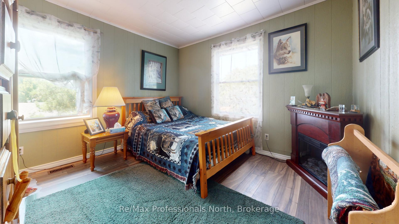
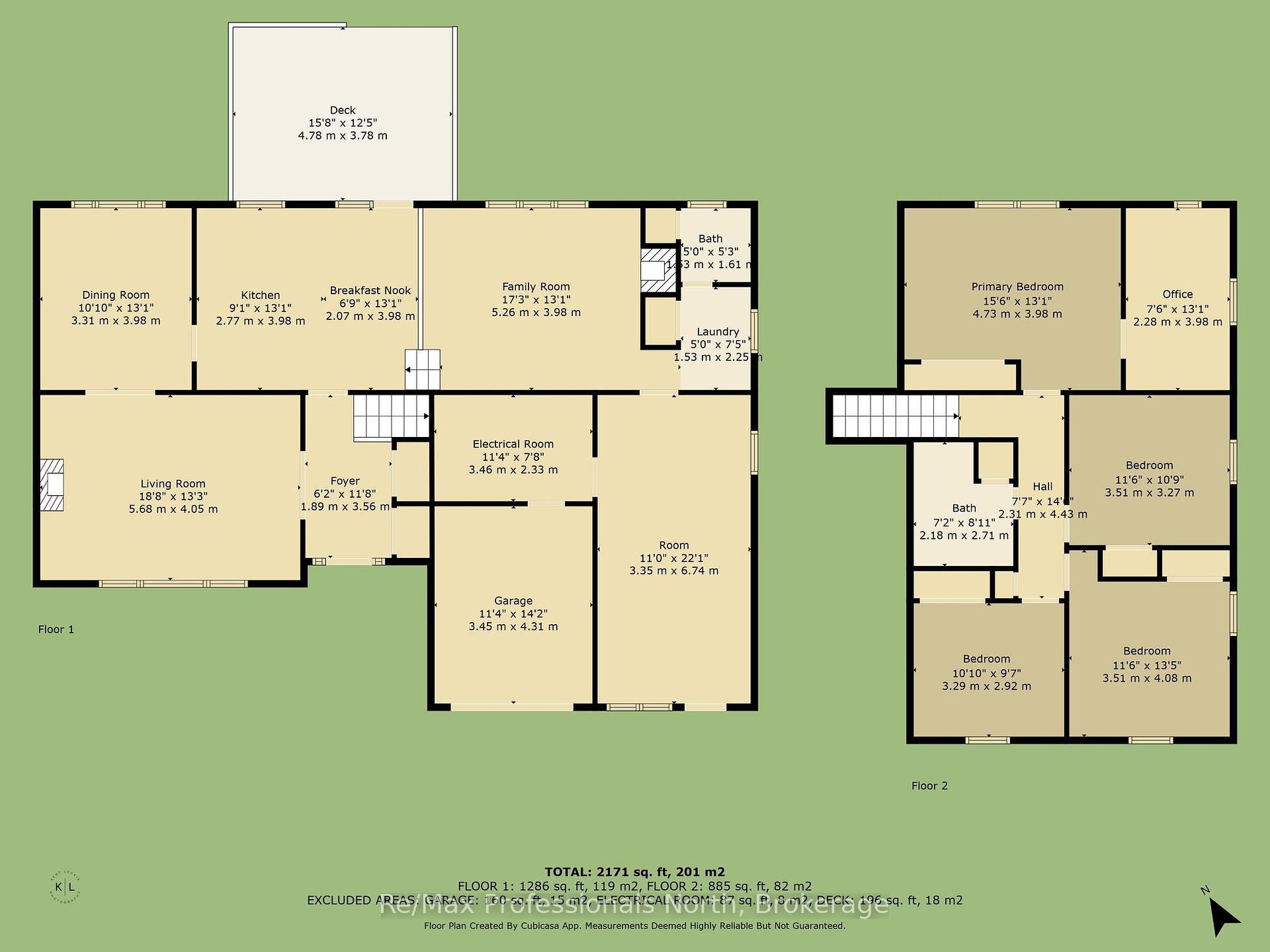

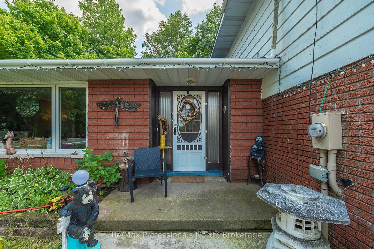
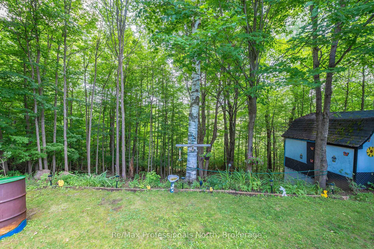
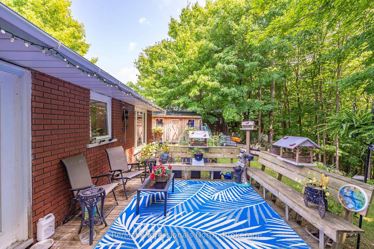
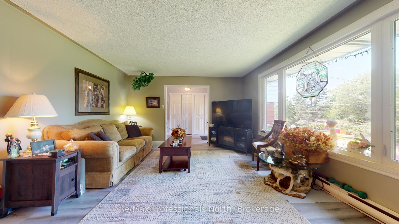
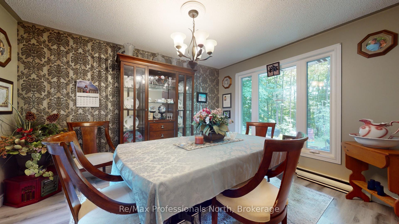

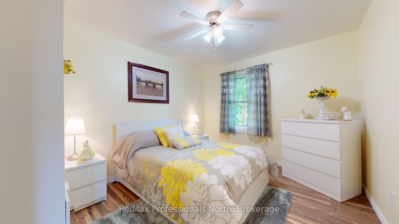
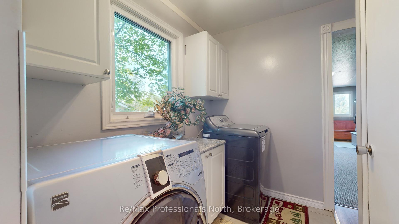
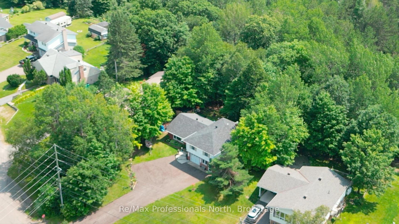
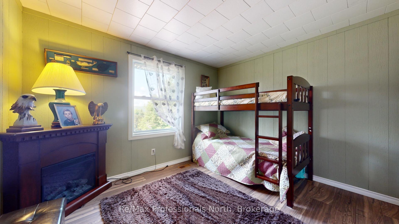
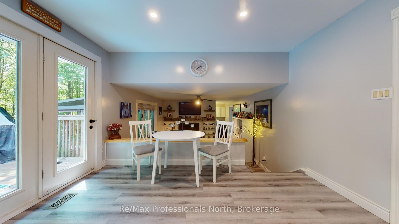








































| 3 Oak Steet Bancroft located close to downtown, hospital, medical center, public and catholic elementary school, high school, public beaches and most importantly backs onto Vance Farm Park for complete privacy and a bush for a backyard. Raise your family here or Retire here and keep all your furniture with Guest rooms for the family. Enjoy the outdoor living as much as the home. This spacious four bedroom home offers an open feel with two living spaces, dining area as well as an eat in kitchen, main floor laundry, loads of closet and storage space, a gym or workshop area. There is a long list of upgrades that have been completed over the last year including interior painting, new flooring, new bathrooms, new kitchen, most doors, most windows, new shed, resurfaced and improved the driveway, new awning, new Gazebo with an endless summer propane gas outdoor fire table. |
| Price | $559,900 |
| Taxes: | $4042.61 |
| Address: | 3 OAK St , Bancroft, K0L 1C0, Ontario |
| Lot Size: | 76.40 x 258.10 (Acres) |
| Acreage: | < .50 |
| Directions/Cross Streets: | From HWY 28 or Monk Road take Oak Street or Bridge Street to #3 Oak Street. |
| Rooms: | 8 |
| Rooms +: | 4 |
| Bedrooms: | 4 |
| Bedrooms +: | 0 |
| Kitchens: | 1 |
| Kitchens +: | 0 |
| Family Room: | Y |
| Basement: | Crawl Space, Unfinished |
| Approximatly Age: | 51-99 |
| Property Type: | Detached |
| Style: | Other |
| Exterior: | Brick, Wood |
| Garage Type: | Attached |
| (Parking/)Drive: | Private |
| Drive Parking Spaces: | 4 |
| Pool: | None |
| Approximatly Age: | 51-99 |
| Property Features: | Golf, Hospital |
| Fireplace/Stove: | Y |
| Heat Source: | Propane |
| Heat Type: | Forced Air |
| Central Air Conditioning: | Central Air |
| Central Vac: | N |
| Elevator Lift: | N |
| Sewers: | Sewers |
| Water: | Municipal |
| Utilities-Hydro: | Y |
| Utilities-Telephone: | Y |
$
%
Years
This calculator is for demonstration purposes only. Always consult a professional
financial advisor before making personal financial decisions.
| Although the information displayed is believed to be accurate, no warranties or representations are made of any kind. |
| Re/Max Professionals North |
- Listing -1 of 0
|
|

Dir:
1-866-382-2968
Bus:
416-548-7854
Fax:
416-981-7184
| Book Showing | Email a Friend |
Jump To:
At a Glance:
| Type: | Freehold - Detached |
| Area: | Hastings |
| Municipality: | Bancroft |
| Neighbourhood: | |
| Style: | Other |
| Lot Size: | 76.40 x 258.10(Acres) |
| Approximate Age: | 51-99 |
| Tax: | $4,042.61 |
| Maintenance Fee: | $0 |
| Beds: | 4 |
| Baths: | 2 |
| Garage: | 0 |
| Fireplace: | Y |
| Air Conditioning: | |
| Pool: | None |
Locatin Map:
Payment Calculator:

Listing added to your favorite list
Looking for resale homes?

By agreeing to Terms of Use, you will have ability to search up to 245084 listings and access to richer information than found on REALTOR.ca through my website.
- Color Examples
- Red
- Magenta
- Gold
- Black and Gold
- Dark Navy Blue And Gold
- Cyan
- Black
- Purple
- Gray
- Blue and Black
- Orange and Black
- Green
- Device Examples


