$619,000
Available - For Sale
Listing ID: X11899304
79B Churchill St , Waterloo, N2L 2X1, Ontario
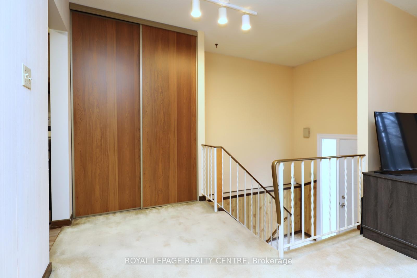
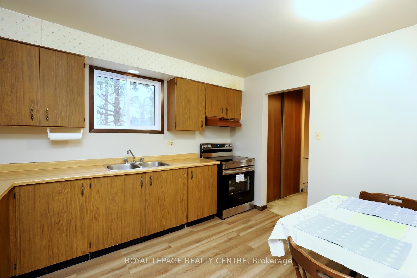
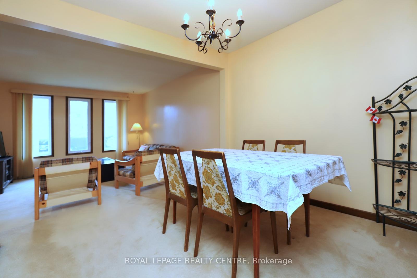

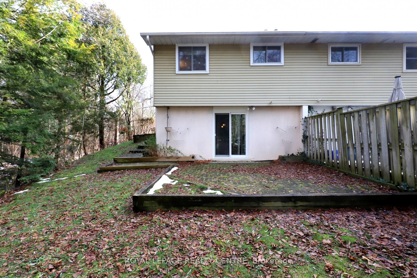
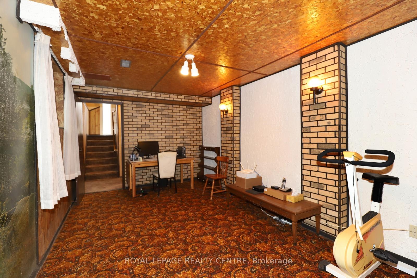
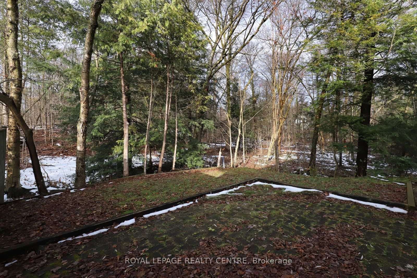
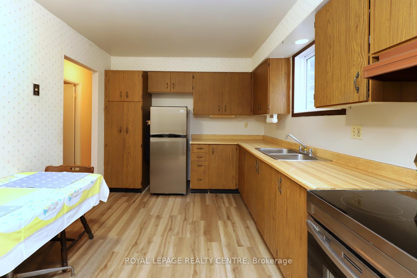
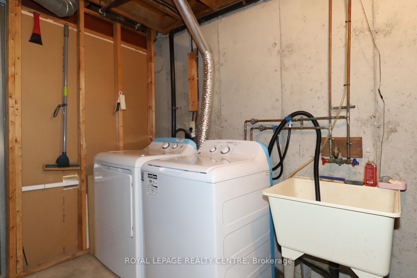
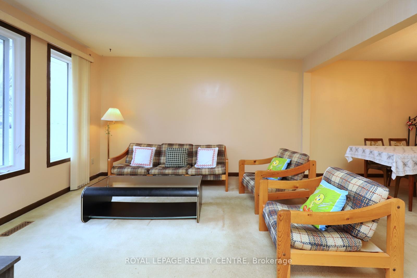
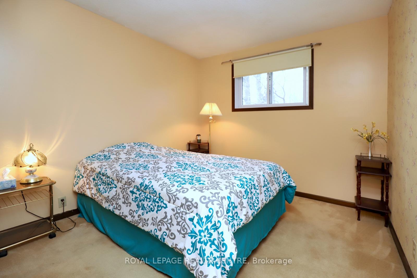
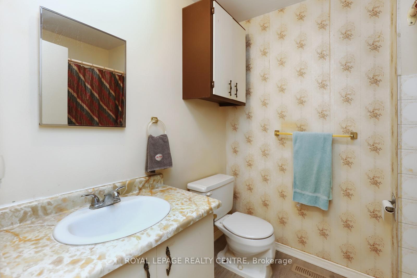
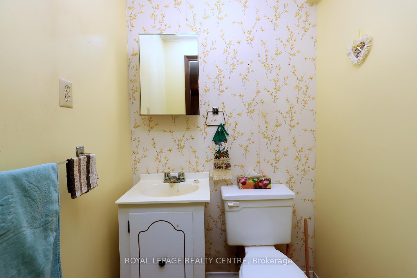
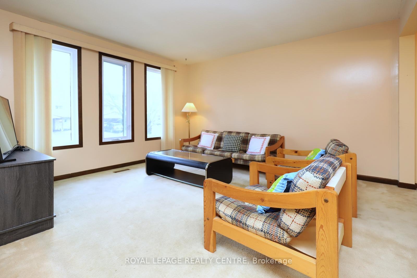
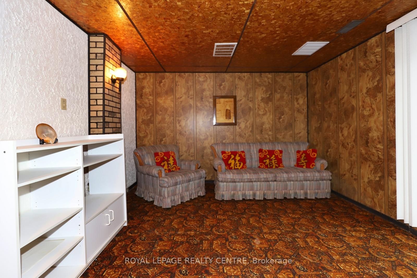
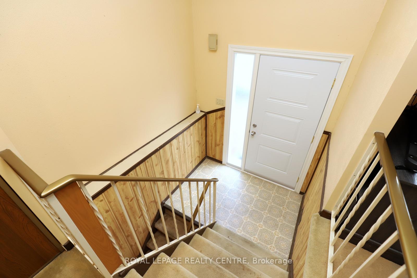
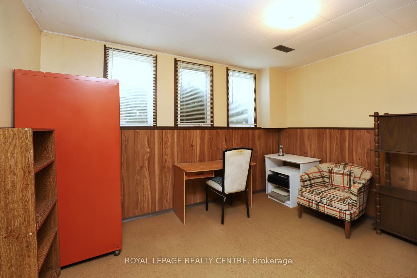
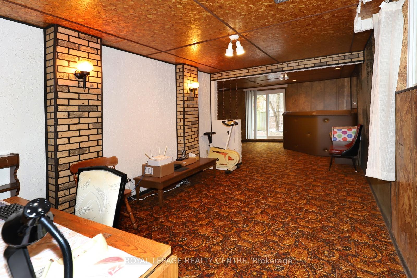
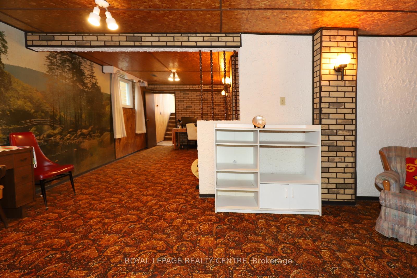
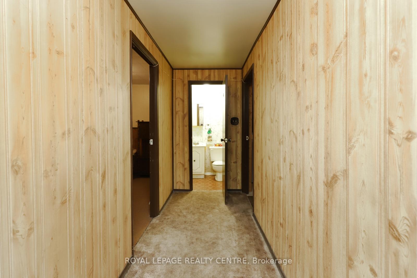
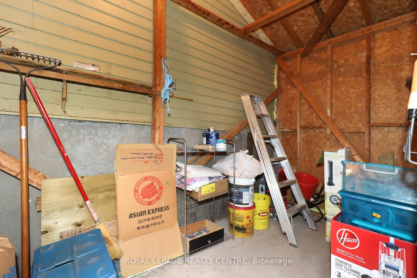
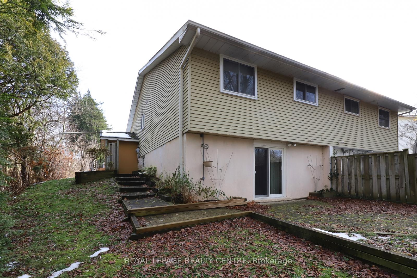
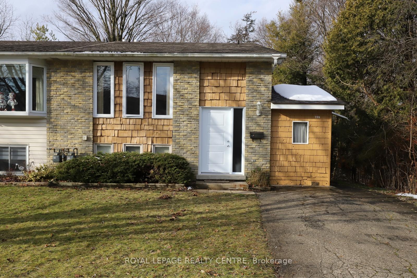
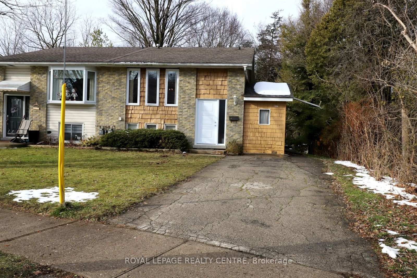
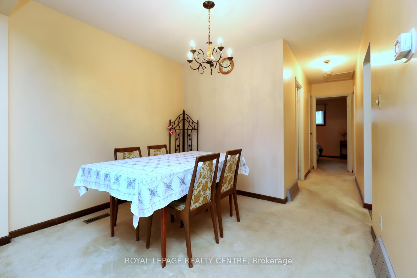
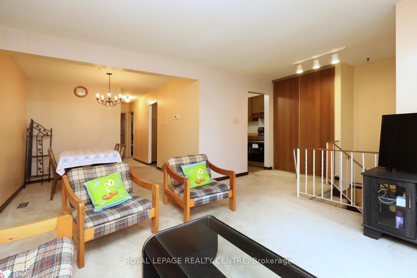
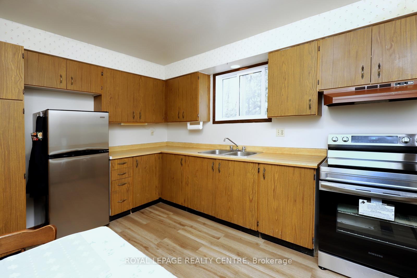
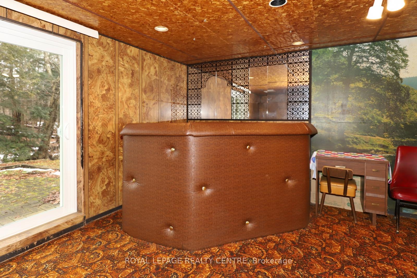
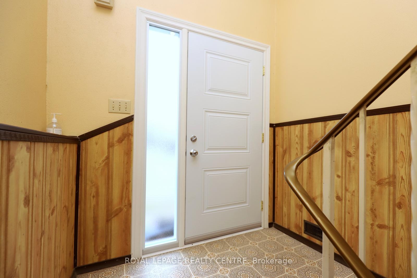
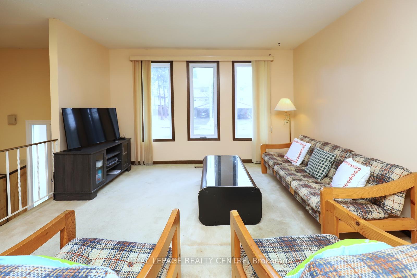
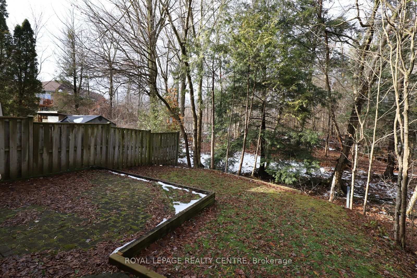
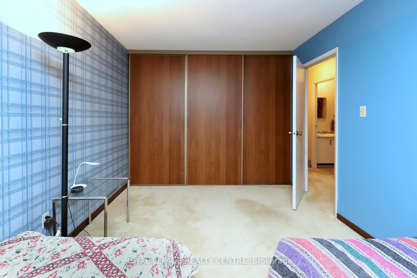
































| This Spacious 2-Bedroom Semi Detached Home Backs Onto A Serene Ravine And Is Just A 5 Minute Drive From The University Of Waterloo And College District. Close To Schools, Parks, Shopping & A Variety Of Amenities. New Kitchen Flooring, New Fridge, Stove, Washer & Dryer. Basement Features A 2 Pc Bath, A Bar And A Walkout To An Interlocking Patio That Overlooks The Wooded Ravine, No Neighbours Behind And Next To A Walking Trail. This Property Offers Both Comfort And Convenience. Windows On Upper Floor (10 Years), Basement Side Window And Patio Door (Oct 2024), Main Door (Oct 2024), Furnace (8 Years), Exterior Pavement (2023). Don't Miss Out! |
| Extras: All New Appliances Including: Stainless Steel Fridge, Stove, Clothes Washer & Clothes Dryer, All Existing Light Fixtures, Existing Window Coverings, Garden Shed. |
| Price | $619,000 |
| Taxes: | $3423.03 |
| Address: | 79B Churchill St , Waterloo, N2L 2X1, Ontario |
| Lot Size: | 31.63 x 104.75 (Feet) |
| Directions/Cross Streets: | Fischer-Hallman Rd/Erb St W. |
| Rooms: | 5 |
| Rooms +: | 2 |
| Bedrooms: | 2 |
| Bedrooms +: | |
| Kitchens: | 1 |
| Family Room: | N |
| Basement: | Fin W/O |
| Property Type: | Semi-Detached |
| Style: | Bungalow-Raised |
| Exterior: | Alum Siding, Brick |
| Garage Type: | None |
| (Parking/)Drive: | Front Yard |
| Drive Parking Spaces: | 2 |
| Pool: | None |
| Other Structures: | Garden Shed |
| Approximatly Square Footage: | 700-1100 |
| Property Features: | Hospital, Library, Public Transit, School, Wooded/Treed |
| Fireplace/Stove: | N |
| Heat Source: | Gas |
| Heat Type: | Forced Air |
| Central Air Conditioning: | None |
| Laundry Level: | Lower |
| Sewers: | Sewers |
| Water: | Municipal |
$
%
Years
This calculator is for demonstration purposes only. Always consult a professional
financial advisor before making personal financial decisions.
| Although the information displayed is believed to be accurate, no warranties or representations are made of any kind. |
| ROYAL LEPAGE REALTY CENTRE |
- Listing -1 of 0
|
|

Dir:
1-866-382-2968
Bus:
416-548-7854
Fax:
416-981-7184
| Virtual Tour | Book Showing | Email a Friend |
Jump To:
At a Glance:
| Type: | Freehold - Semi-Detached |
| Area: | Waterloo |
| Municipality: | Waterloo |
| Neighbourhood: | |
| Style: | Bungalow-Raised |
| Lot Size: | 31.63 x 104.75(Feet) |
| Approximate Age: | |
| Tax: | $3,423.03 |
| Maintenance Fee: | $0 |
| Beds: | 2 |
| Baths: | 2 |
| Garage: | 0 |
| Fireplace: | N |
| Air Conditioning: | |
| Pool: | None |
Locatin Map:
Payment Calculator:

Listing added to your favorite list
Looking for resale homes?

By agreeing to Terms of Use, you will have ability to search up to 243875 listings and access to richer information than found on REALTOR.ca through my website.
- Color Examples
- Red
- Magenta
- Gold
- Black and Gold
- Dark Navy Blue And Gold
- Cyan
- Black
- Purple
- Gray
- Blue and Black
- Orange and Black
- Green
- Device Examples


