$1,549,900
Available - For Sale
Listing ID: X11899282
285 Echo Bay Rd , Huntsville, P1H 1R4, Ontario
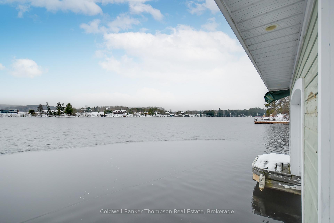
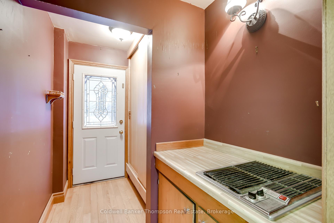
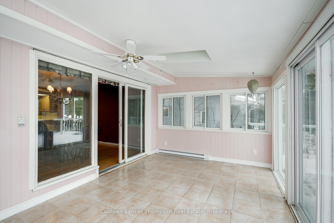
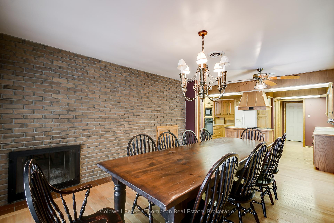
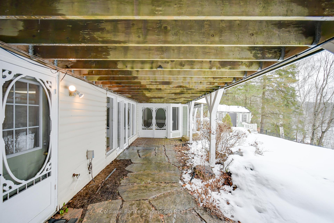
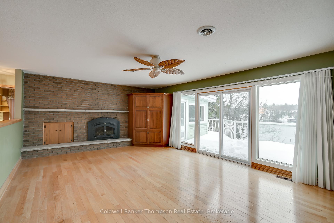
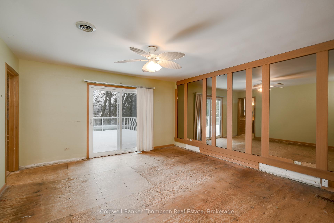
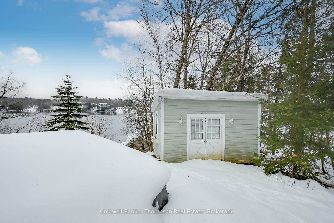
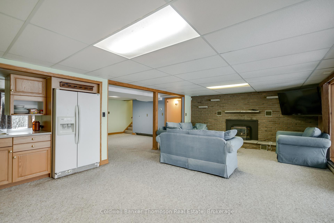
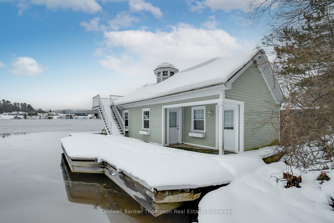
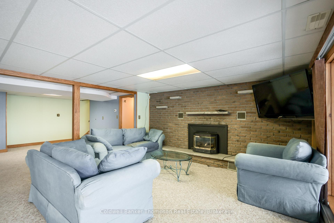
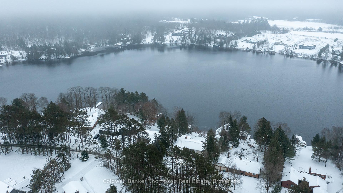
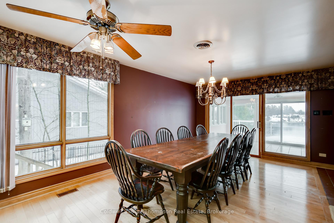
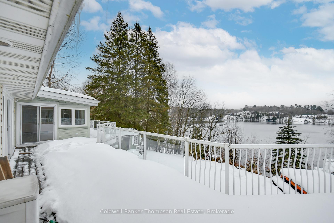
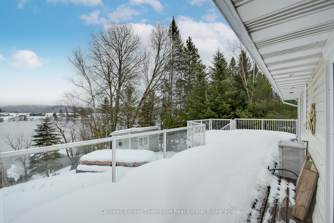
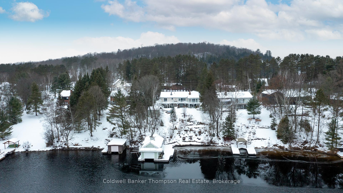
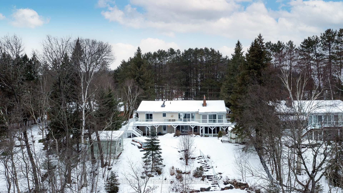
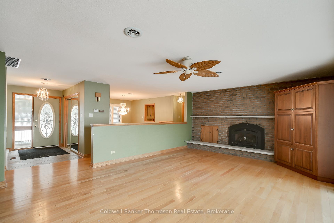
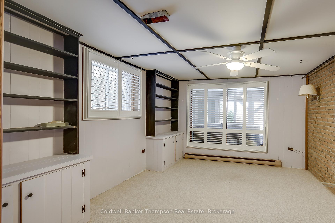
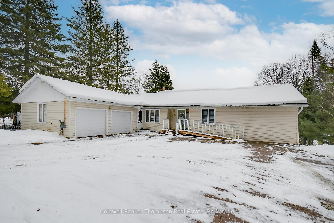
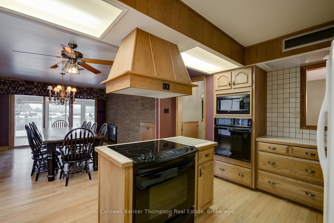

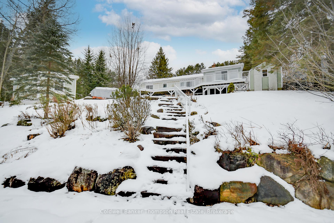
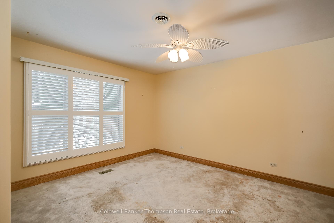
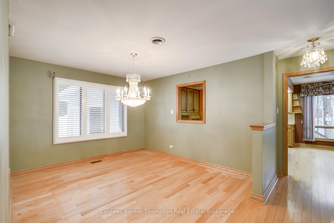
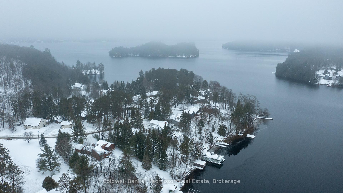
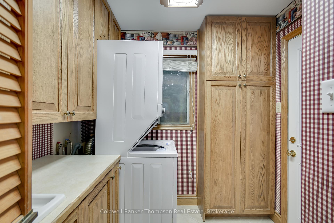
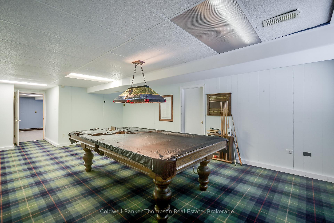
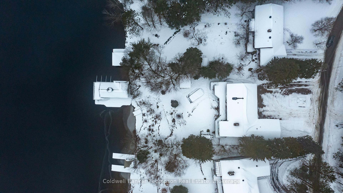
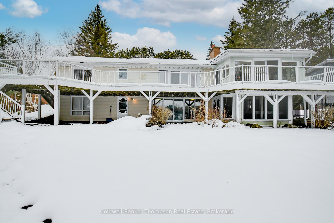
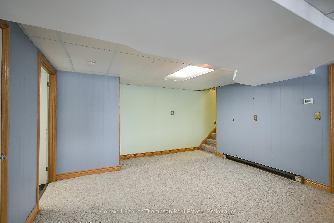
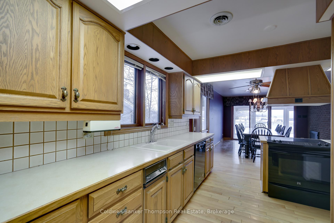
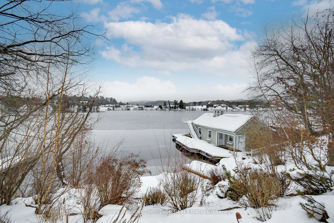
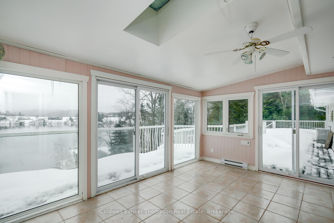
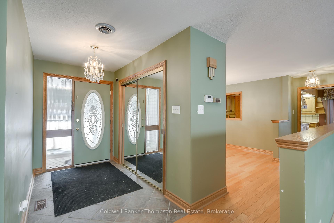
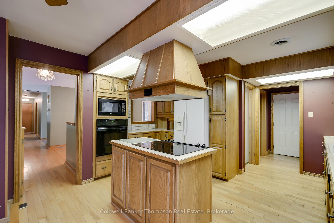
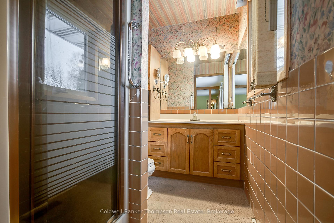
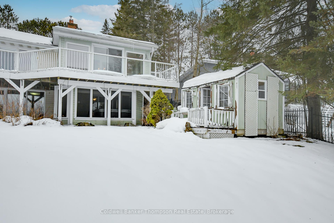
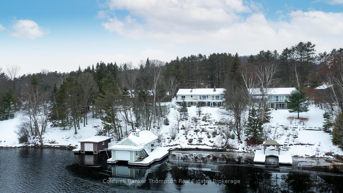
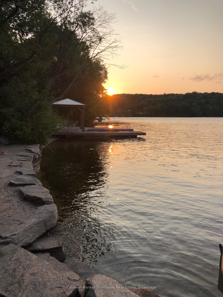
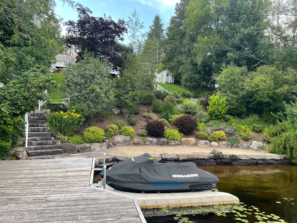
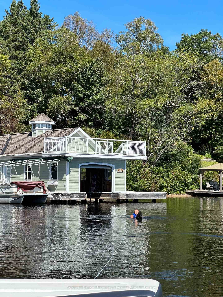
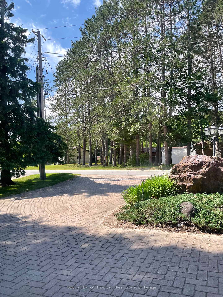
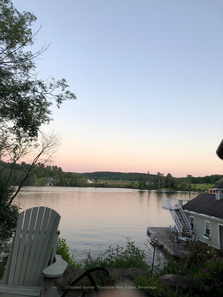
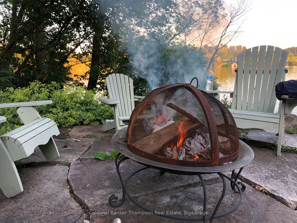
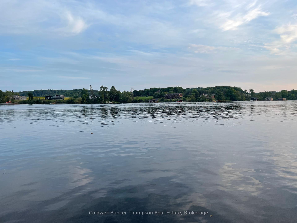
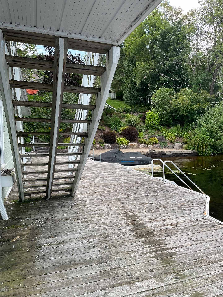
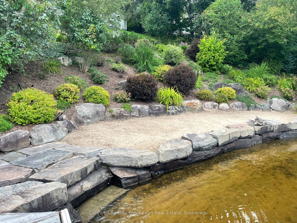
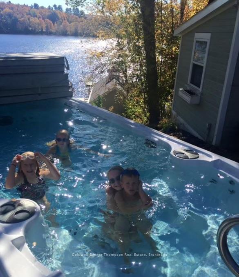
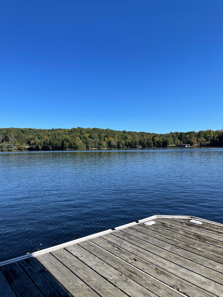
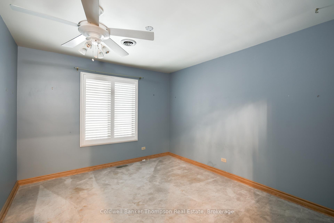
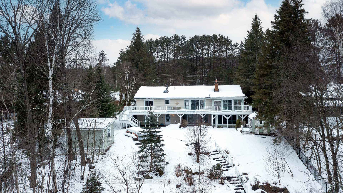
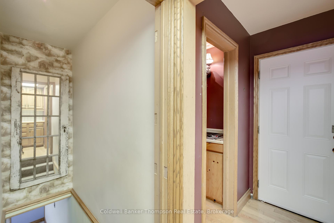





















































| This lovely year round waterfront residence is located on the shores of beautiful Fairy Lake in a sought after family neighbourhood located less than 10 minutes to downtown Huntsville, close to schools, shopping, restaurants, parks & the Summit Centre. Enjoy 100 ft of natural shoreline boasting a great dock, single-slip boathouse, extensive landscaping & incredible southern views. This spacious home offers over 4,000 sq.ft. of living space on 2 levels providing loads of room for family & friends to roam with ease. The main level features 3 bedrooms, 2 baths, formal dining room, large great room with cozy gas fireplace, hardwood floors, built-in cabinet, W/O to sundeck & wall of windows to capture the amazing views. Large kitchen complete with butler's pantry & convenient access to laundry & the attached 2-car garage. The large main dining area is the hub of the home & welcomes a crowd for family meals & gatherings with its own wood burning fireplace & brick wall accent. This area opens up to the sunroom & sundeck. Primary bedroom includes a 3-pce ensuite, large w/I closet & w/o to sundeck. Lower level offers 2 addn'l guest bedrooms, 3-pce bath, games room, large recroom with gas fireplace, utility/storage areas, W/O to a waterfront patio, screened hot tub room, inviting spa pool & gentle sloping walk-way to the lake where all your waterfront fun awaits! Come discover this amazing package & start living the Muskoka lifestyle. |
| Extras: Hydro $2,054.17, Reliance HWT $513.44, Enbridge Gas $1,742.00 |
| Price | $1,549,900 |
| Taxes: | $10768.19 |
| Assessment: | $1049000 |
| Assessment Year: | 2024 |
| Address: | 285 Echo Bay Rd , Huntsville, P1H 1R4, Ontario |
| Lot Size: | 100.00 x 189.43 (Acres) |
| Acreage: | < .50 |
| Directions/Cross Streets: | Brunel Road to S Fairy Lake Rd to Echo Bay Rd to SOP |
| Rooms: | 20 |
| Bedrooms: | 5 |
| Bedrooms +: | |
| Kitchens: | 1 |
| Family Room: | Y |
| Basement: | Fin W/O, Full |
| Approximatly Age: | 31-50 |
| Property Type: | Detached |
| Style: | Bungalow |
| Exterior: | Vinyl Siding |
| Garage Type: | Attached |
| (Parking/)Drive: | Circular |
| Drive Parking Spaces: | 8 |
| Pool: | Abv Grnd |
| Other Structures: | Garden Shed |
| Approximatly Age: | 31-50 |
| Approximatly Square Footage: | 2000-2500 |
| Property Features: | Cul De Sac, Park, Place Of Worship, School, Sloping, Waterfront |
| Fireplace/Stove: | Y |
| Heat Source: | Gas |
| Heat Type: | Forced Air |
| Central Air Conditioning: | Central Air |
| Central Vac: | Y |
| Laundry Level: | Main |
| Sewers: | Septic |
| Water: | Other |
| Water Supply Types: | Lake/River |
| Utilities-Cable: | A |
| Utilities-Hydro: | Y |
| Utilities-Gas: | Y |
$
%
Years
This calculator is for demonstration purposes only. Always consult a professional
financial advisor before making personal financial decisions.
| Although the information displayed is believed to be accurate, no warranties or representations are made of any kind. |
| Coldwell Banker Thompson Real Estate |
- Listing -1 of 0
|
|

Dir:
1-866-382-2968
Bus:
416-548-7854
Fax:
416-981-7184
| Virtual Tour | Book Showing | Email a Friend |
Jump To:
At a Glance:
| Type: | Freehold - Detached |
| Area: | Muskoka |
| Municipality: | Huntsville |
| Neighbourhood: | Brunel |
| Style: | Bungalow |
| Lot Size: | 100.00 x 189.43(Acres) |
| Approximate Age: | 31-50 |
| Tax: | $10,768.19 |
| Maintenance Fee: | $0 |
| Beds: | 5 |
| Baths: | 3 |
| Garage: | 0 |
| Fireplace: | Y |
| Air Conditioning: | |
| Pool: | Abv Grnd |
Locatin Map:
Payment Calculator:

Listing added to your favorite list
Looking for resale homes?

By agreeing to Terms of Use, you will have ability to search up to 243875 listings and access to richer information than found on REALTOR.ca through my website.
- Color Examples
- Red
- Magenta
- Gold
- Black and Gold
- Dark Navy Blue And Gold
- Cyan
- Black
- Purple
- Gray
- Blue and Black
- Orange and Black
- Green
- Device Examples


