$949,900
Available - For Sale
Listing ID: X11899114
3 Charles Morley Blvd , Huntsville, P1H 0G5, Ontario
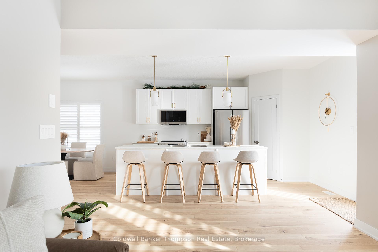
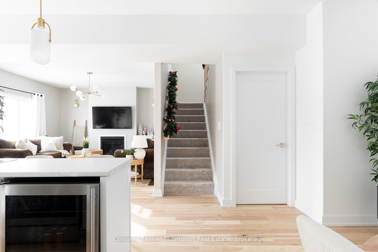
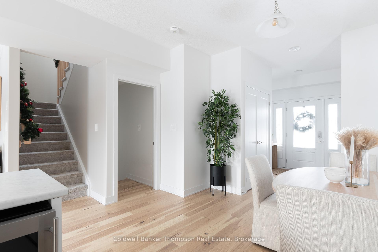
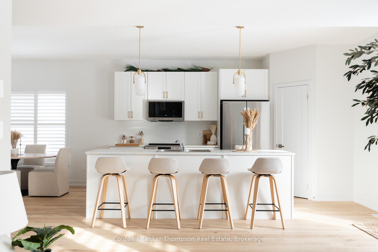
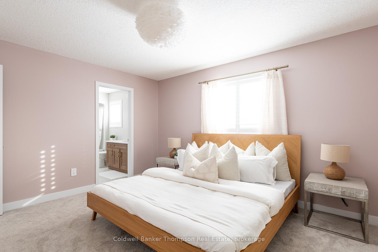
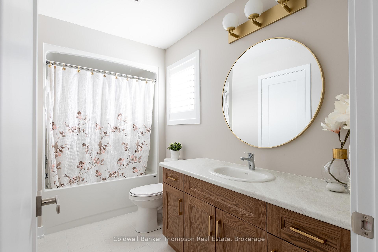
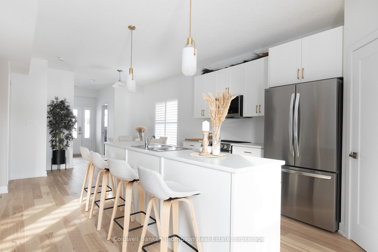
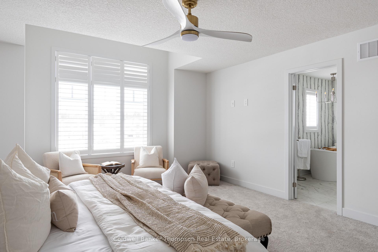
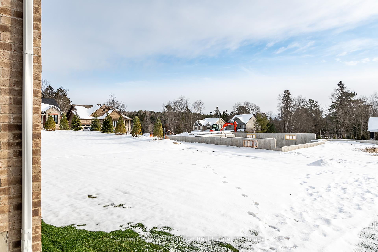
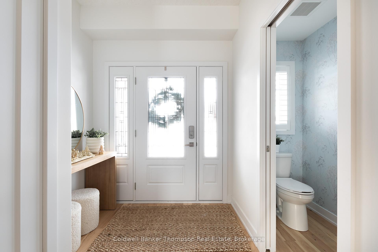
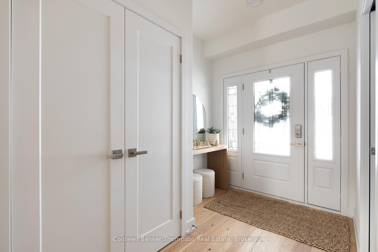
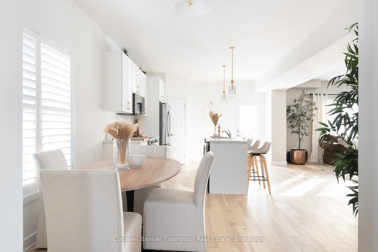
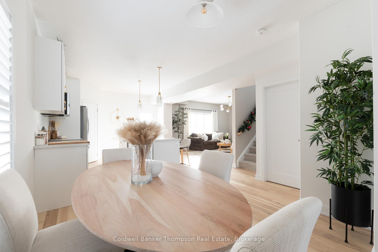
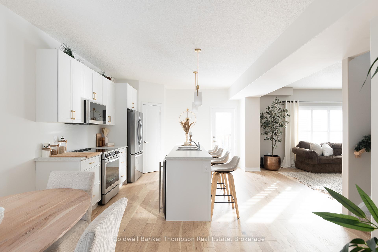
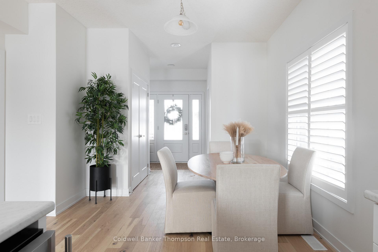
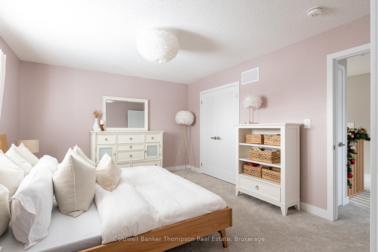
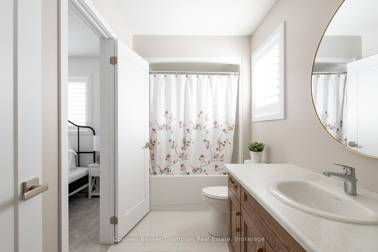
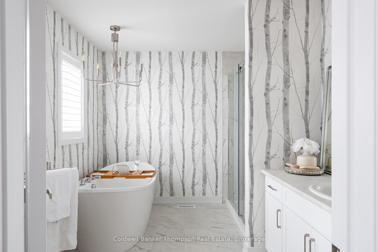
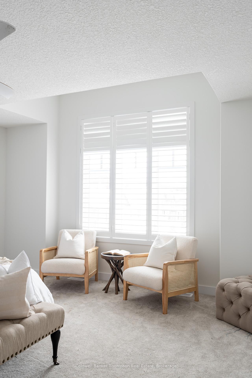
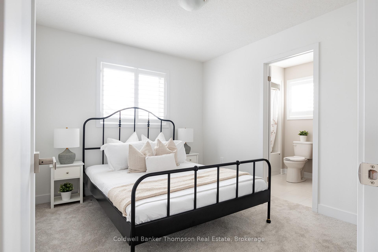
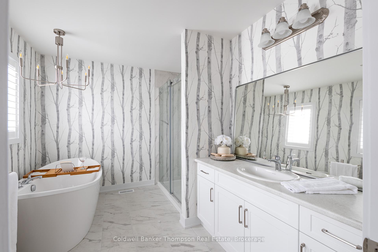
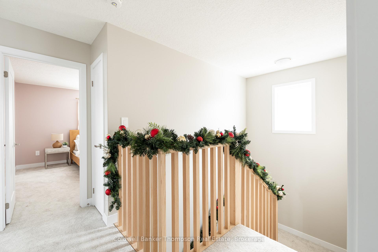
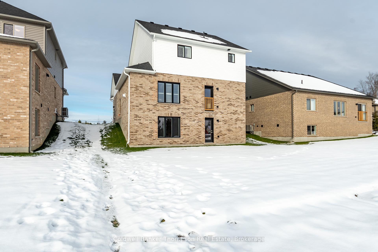
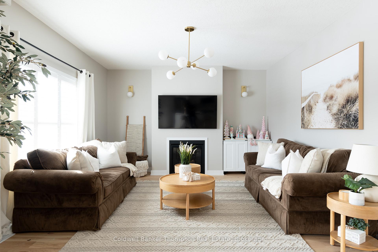
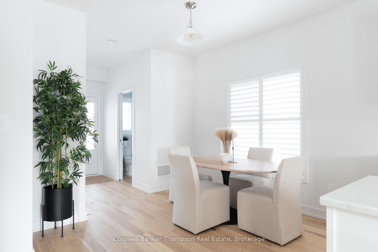
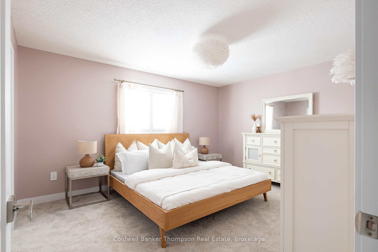
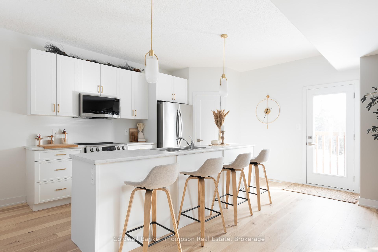
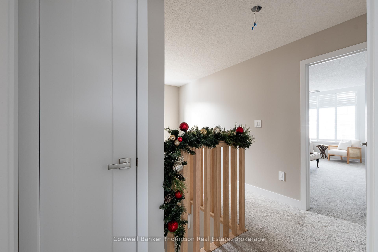
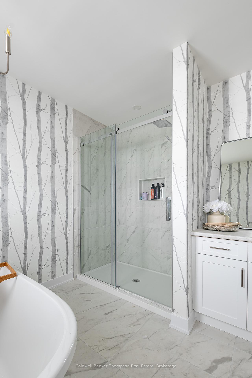
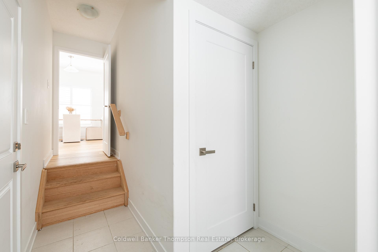
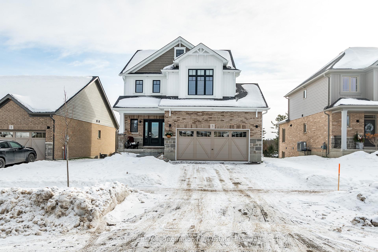
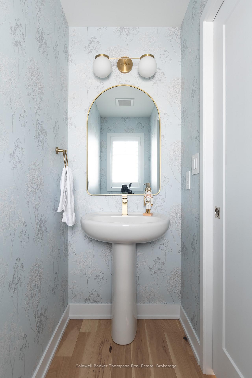
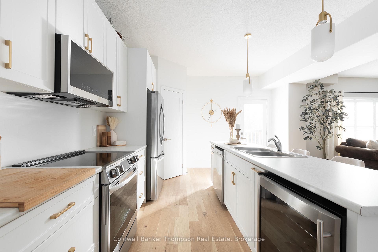
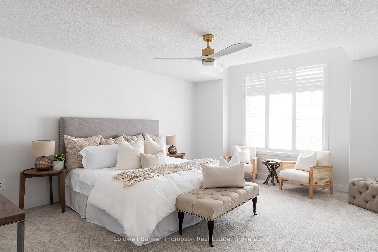
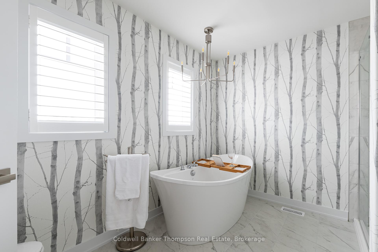
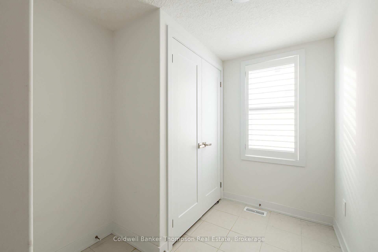




































| Welcome to the Hampton II by Devonleigh Homes, a nearly-new gem in the coveted Woodstream community. This stunning home boasts a craftsman style facade of stone, brick, and vinyl siding, with inviting Muskoka stone front steps. Perfectly positioned across from the new playground, the property offers both convenience and style. Step inside to a spacious foyer with a handy 2-piece powder room near the entrance, leading to an open-concept living, dining, and kitchen area. The living room features a natural gas fireplace, while the kitchen shines with brushed gold fixtures, a corner pantry, and pale oak hardwood flooring that flows throughout most of the main floor. Enjoy inside entry from the double car garage. Upstairs, the thoughtful layout continues with three bedrooms, including a serene primary suite with a 4-piece ensuite and a generous walk-in closet. Two guest bedrooms are connected by a Jack-and-Jill 4-piece ensuite, with the added convenience of second-floor laundry. The walkout basement offers potential with its unfinished space, rough-in for a bathroom, and all municipal services, including natural gas furnace, central air, municipal water & sewer, curb side garbage collection, and Bell Fibre internet. Don't miss this blend of modern elegance and practical design in a family-friendly neighborhood! |
| Price | $949,900 |
| Taxes: | $4924.24 |
| Assessment: | $376000 |
| Assessment Year: | 2024 |
| Address: | 3 Charles Morley Blvd , Huntsville, P1H 0G5, Ontario |
| Lot Size: | 50.00 x 121.00 (Feet) |
| Acreage: | < .50 |
| Directions/Cross Streets: | Charles Morley Blvd & Eaglecrest Ave |
| Rooms: | 4 |
| Rooms +: | 5 |
| Bedrooms: | 3 |
| Bedrooms +: | |
| Kitchens: | 1 |
| Family Room: | Y |
| Basement: | Unfinished, W/O |
| Approximatly Age: | 0-5 |
| Property Type: | Detached |
| Style: | 2-Storey |
| Exterior: | Stone, Vinyl Siding |
| Garage Type: | Attached |
| (Parking/)Drive: | Private |
| Drive Parking Spaces: | 2 |
| Pool: | None |
| Approximatly Age: | 0-5 |
| Approximatly Square Footage: | 1500-2000 |
| Property Features: | Golf, Hospital, Park, School |
| Fireplace/Stove: | Y |
| Heat Source: | Gas |
| Heat Type: | Forced Air |
| Central Air Conditioning: | Central Air |
| Laundry Level: | Upper |
| Sewers: | Sewers |
| Water: | Municipal |
| Utilities-Cable: | N |
| Utilities-Hydro: | Y |
| Utilities-Gas: | Y |
| Utilities-Telephone: | Y |
$
%
Years
This calculator is for demonstration purposes only. Always consult a professional
financial advisor before making personal financial decisions.
| Although the information displayed is believed to be accurate, no warranties or representations are made of any kind. |
| Coldwell Banker Thompson Real Estate |
- Listing -1 of 0
|
|

Dir:
1-866-382-2968
Bus:
416-548-7854
Fax:
416-981-7184
| Book Showing | Email a Friend |
Jump To:
At a Glance:
| Type: | Freehold - Detached |
| Area: | Muskoka |
| Municipality: | Huntsville |
| Neighbourhood: | Chaffey |
| Style: | 2-Storey |
| Lot Size: | 50.00 x 121.00(Feet) |
| Approximate Age: | 0-5 |
| Tax: | $4,924.24 |
| Maintenance Fee: | $0 |
| Beds: | 3 |
| Baths: | 3 |
| Garage: | 0 |
| Fireplace: | Y |
| Air Conditioning: | |
| Pool: | None |
Locatin Map:
Payment Calculator:

Listing added to your favorite list
Looking for resale homes?

By agreeing to Terms of Use, you will have ability to search up to 243875 listings and access to richer information than found on REALTOR.ca through my website.
- Color Examples
- Red
- Magenta
- Gold
- Black and Gold
- Dark Navy Blue And Gold
- Cyan
- Black
- Purple
- Gray
- Blue and Black
- Orange and Black
- Green
- Device Examples


