$716,000
Available - For Sale
Listing ID: X11899053
27 Beatty Ave , Thorold, L3B 5N5, Ontario

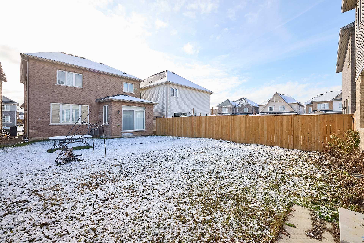
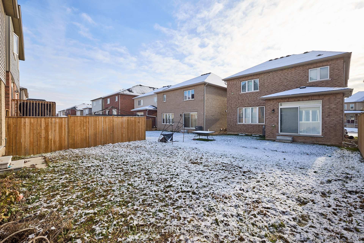
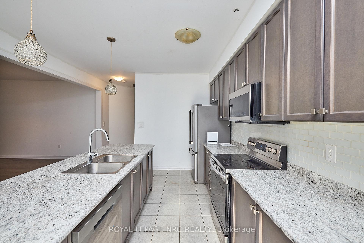
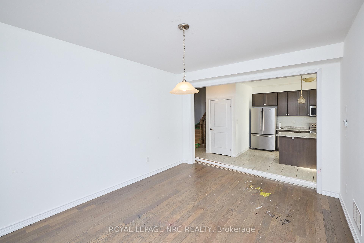
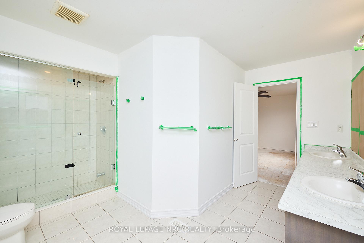
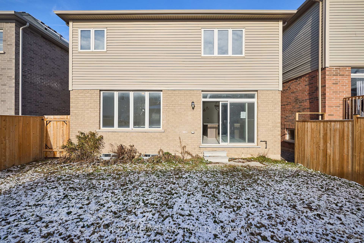
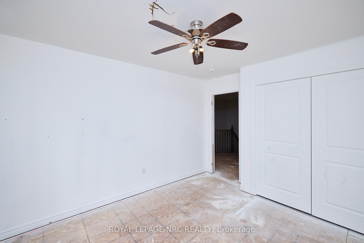
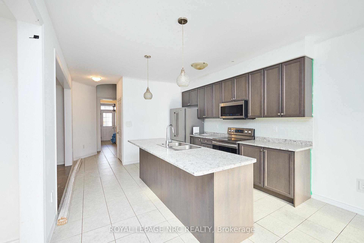
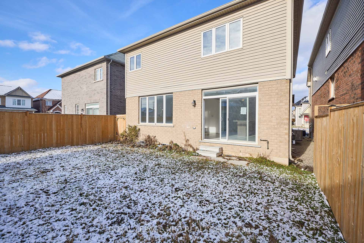
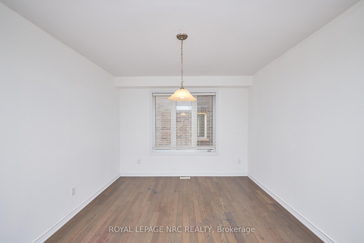
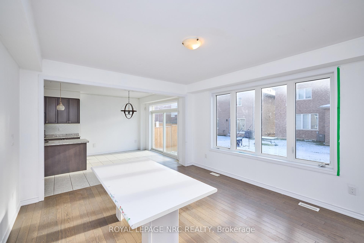
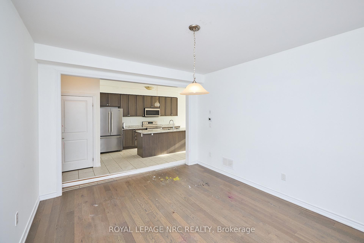
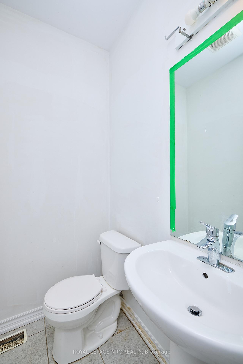
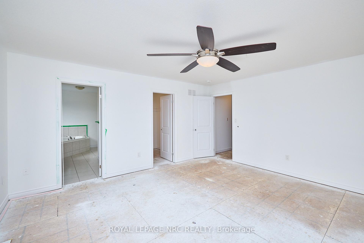
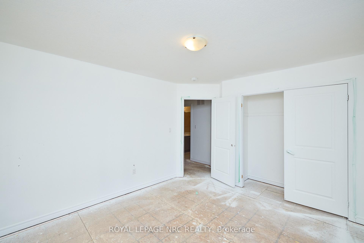
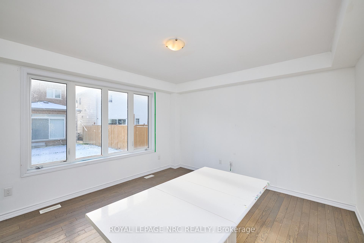
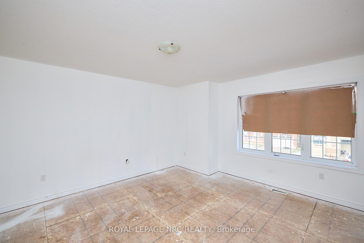
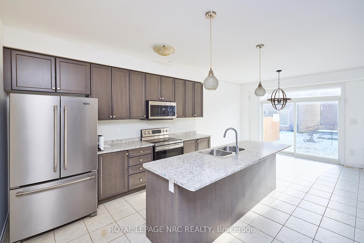
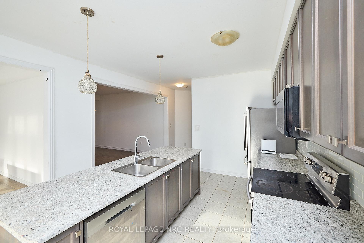
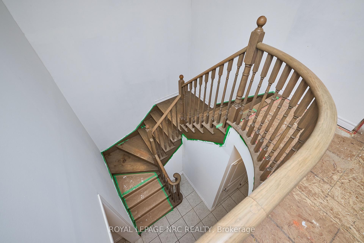
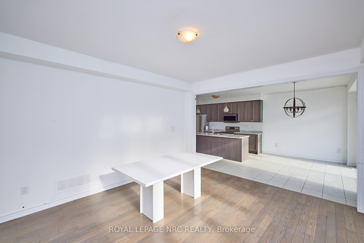
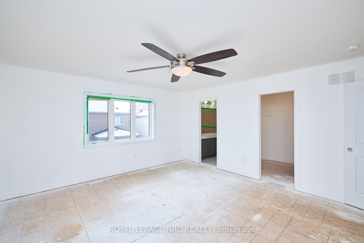
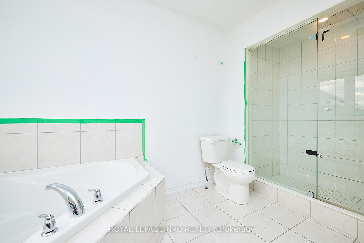
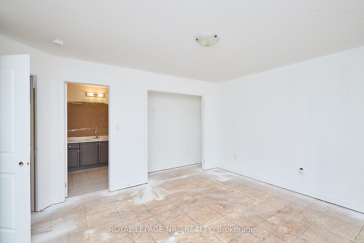
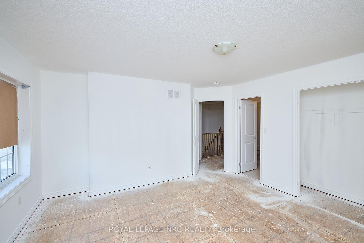
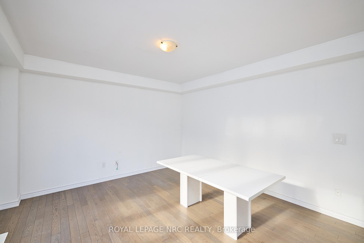
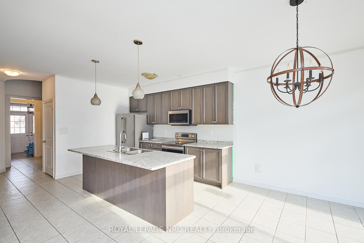
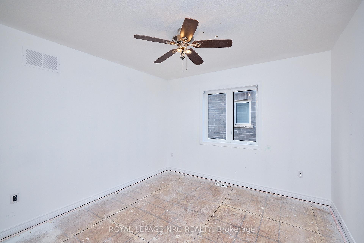
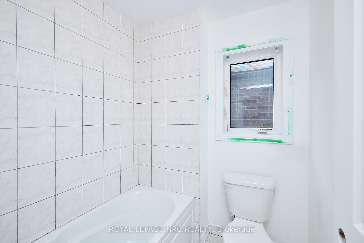
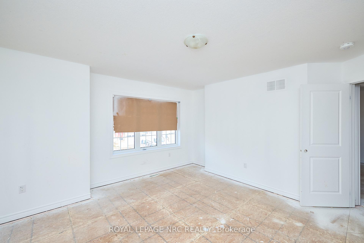
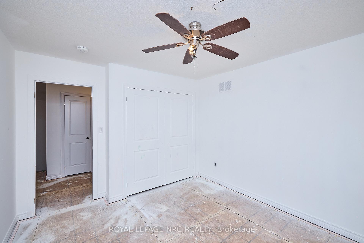
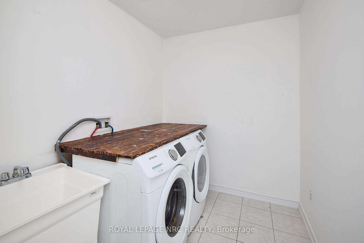
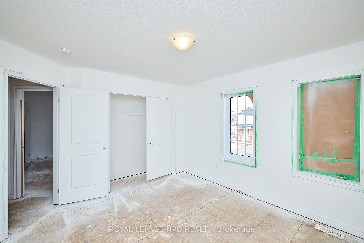
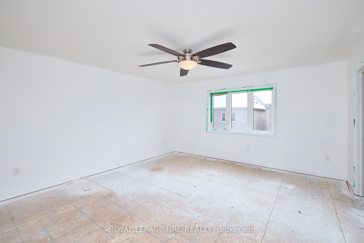
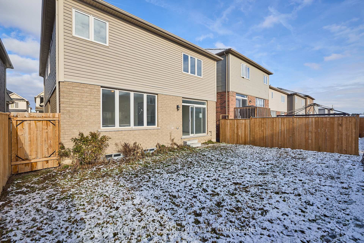
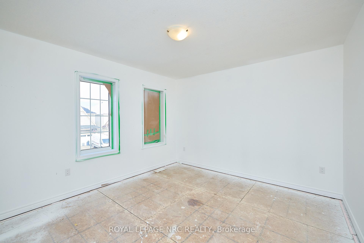
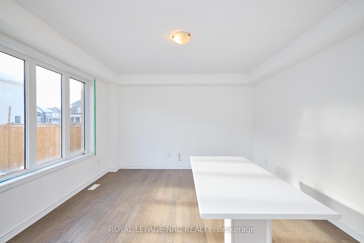
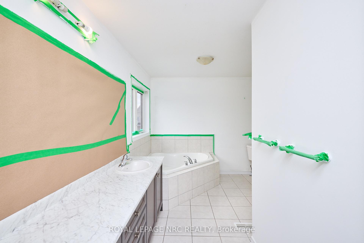
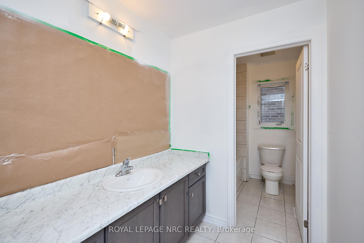








































| Welcome to 27 Beatty Ave! Located in one of Thorold newest communities - this 2 storey home offers 4 bedrooms, 3 bathrooms and ample space for your family to enjoy. Step inside to find a spacious foyer, a 2 piece bathroom, a formal dining room with hardwood flooring (could be a great main floor bedroom or second family room), a spacious eat in kitchen with large island and a bright and spacious family room with hardwood floors. Travel up the beautiful curved staircase to find a huge primary bedroom with walk-in closet & 5 piece ensuite bathroom ( including a soaker tub and glass & tile shower), a nice sized laundry room, 3 additional large bedrooms and a 4 piece ensuite bathroom. The unfinished basement is the perfect canvas to create additional bedrooms and/or the rec room of your dreams. Parking for 4 cars is available between the private double car driveway and attached 2 car garage. Easy access to shopping, restaurants and all amenities. Only a mere minutes from the highway 406 access on Merritt Road. With a vision and some elbow grease this could become the home of your dreams! Being Sold under Power of Sale. |
| Price | $716,000 |
| Taxes: | $6458.42 |
| Assessment: | $393000 |
| Assessment Year: | 2024 |
| Address: | 27 Beatty Ave , Thorold, L3B 5N5, Ontario |
| Lot Size: | 36.17 x 92.08 (Feet) |
| Acreage: | < .50 |
| Directions/Cross Streets: | MERRITT ROAD/KOTTMEIER ROAD |
| Rooms: | 13 |
| Bedrooms: | 4 |
| Bedrooms +: | |
| Kitchens: | 1 |
| Family Room: | Y |
| Basement: | Unfinished |
| Approximatly Age: | 0-5 |
| Property Type: | Detached |
| Style: | 2-Storey |
| Exterior: | Brick, Vinyl Siding |
| Garage Type: | Attached |
| (Parking/)Drive: | Pvt Double |
| Drive Parking Spaces: | 2 |
| Pool: | None |
| Approximatly Age: | 0-5 |
| Approximatly Square Footage: | 2000-2500 |
| Fireplace/Stove: | N |
| Heat Source: | Gas |
| Heat Type: | Forced Air |
| Central Air Conditioning: | Central Air |
| Laundry Level: | Upper |
| Elevator Lift: | N |
| Sewers: | Sewers |
| Water: | Municipal |
| Utilities-Cable: | Y |
| Utilities-Hydro: | Y |
| Utilities-Gas: | Y |
| Utilities-Telephone: | Y |
$
%
Years
This calculator is for demonstration purposes only. Always consult a professional
financial advisor before making personal financial decisions.
| Although the information displayed is believed to be accurate, no warranties or representations are made of any kind. |
| ROYAL LEPAGE NRC REALTY |
- Listing -1 of 0
|
|

Dir:
1-866-382-2968
Bus:
416-548-7854
Fax:
416-981-7184
| Book Showing | Email a Friend |
Jump To:
At a Glance:
| Type: | Freehold - Detached |
| Area: | Niagara |
| Municipality: | Thorold |
| Neighbourhood: | 562 - Hurricane/Merrittville |
| Style: | 2-Storey |
| Lot Size: | 36.17 x 92.08(Feet) |
| Approximate Age: | 0-5 |
| Tax: | $6,458.42 |
| Maintenance Fee: | $0 |
| Beds: | 4 |
| Baths: | 3 |
| Garage: | 0 |
| Fireplace: | N |
| Air Conditioning: | |
| Pool: | None |
Locatin Map:
Payment Calculator:

Listing added to your favorite list
Looking for resale homes?

By agreeing to Terms of Use, you will have ability to search up to 243875 listings and access to richer information than found on REALTOR.ca through my website.
- Color Examples
- Red
- Magenta
- Gold
- Black and Gold
- Dark Navy Blue And Gold
- Cyan
- Black
- Purple
- Gray
- Blue and Black
- Orange and Black
- Green
- Device Examples


