$728,000
Available - For Sale
Listing ID: X11898941
1267 Dundas St , London, N5W 3B3, Ontario
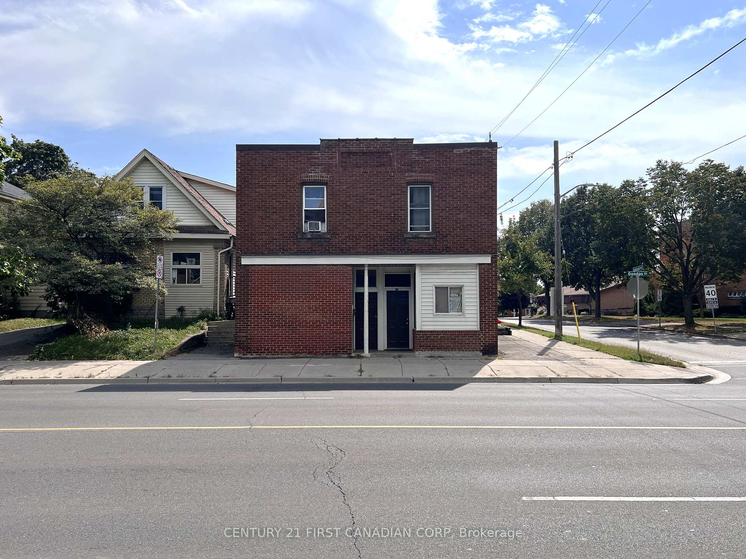
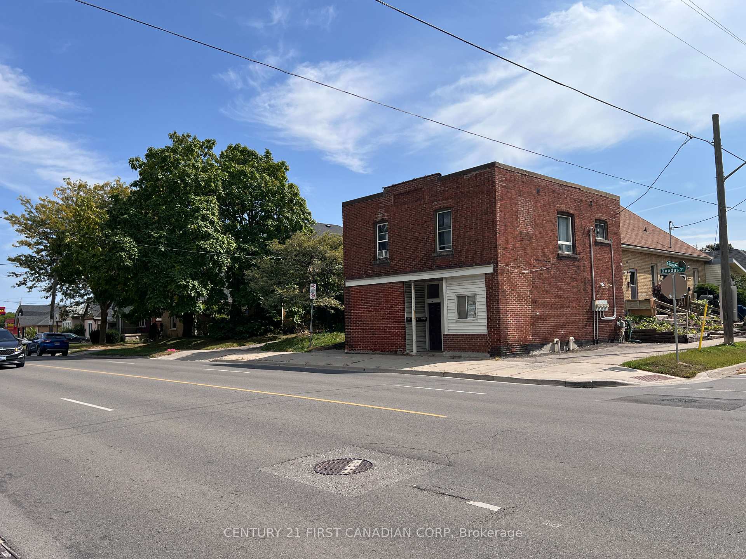
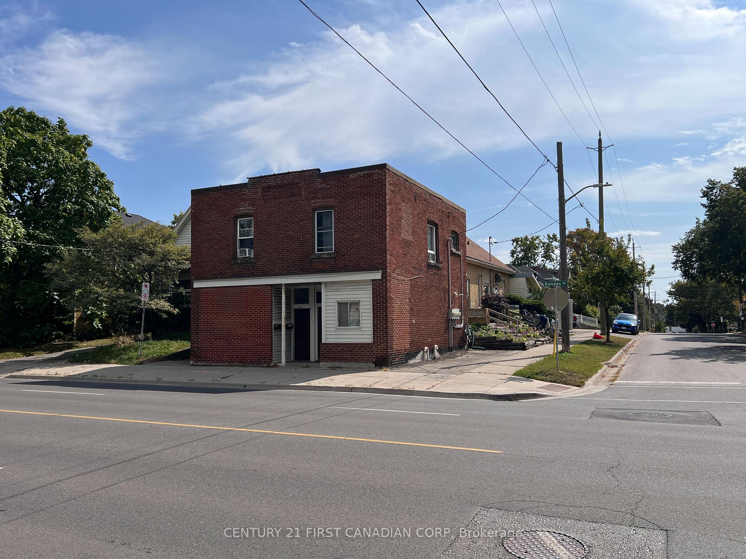
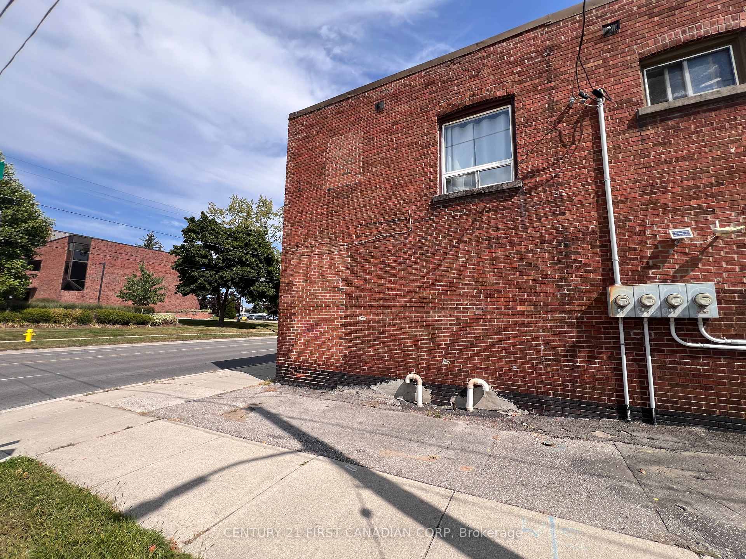
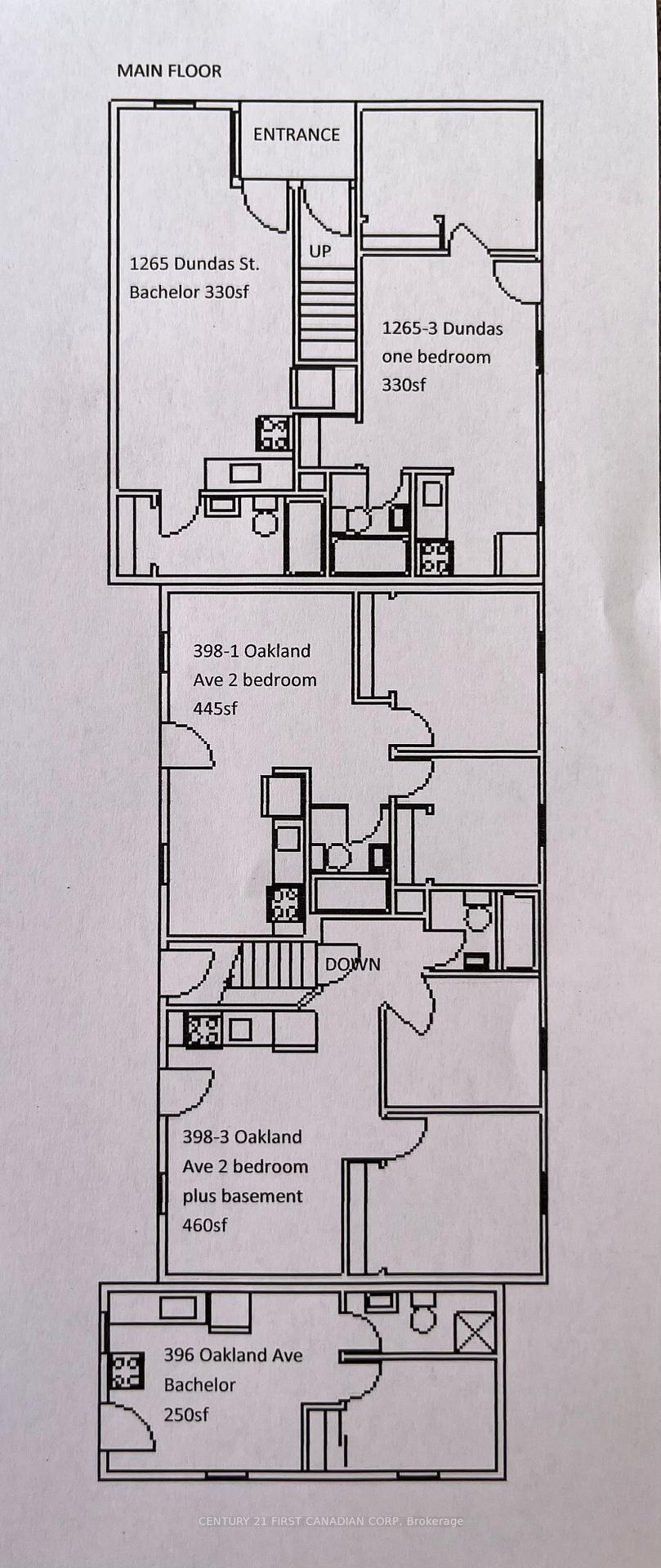
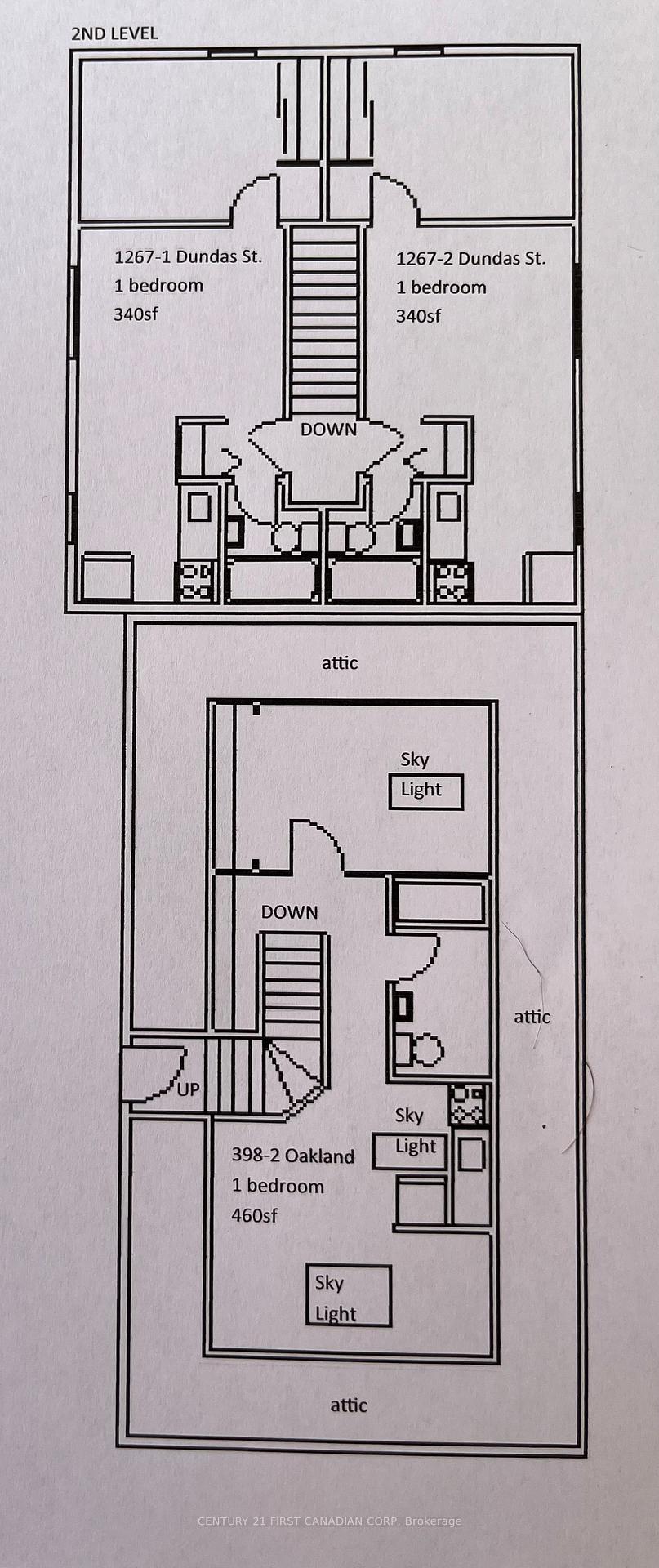
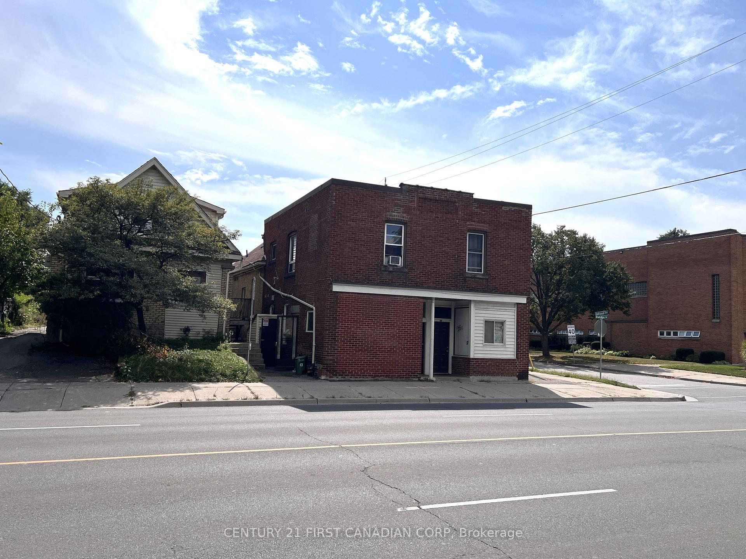
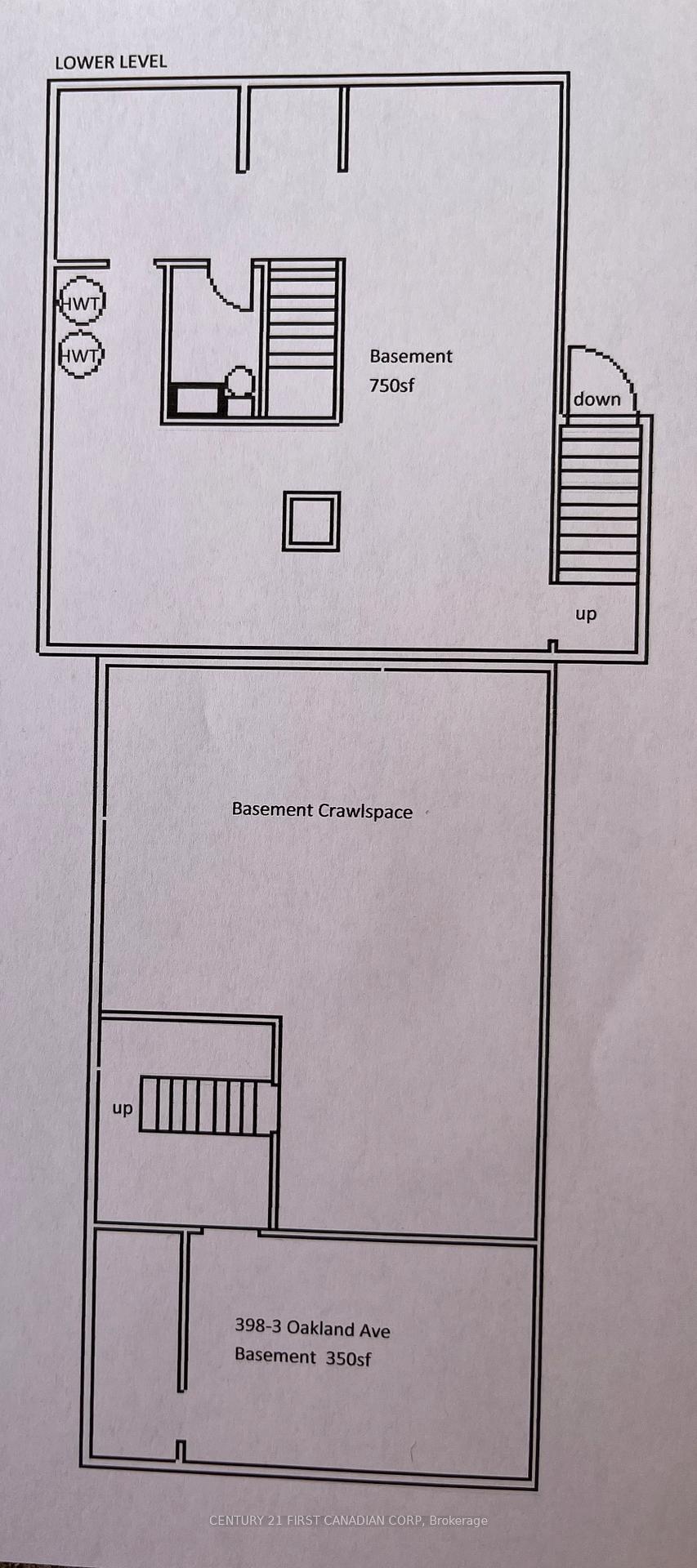
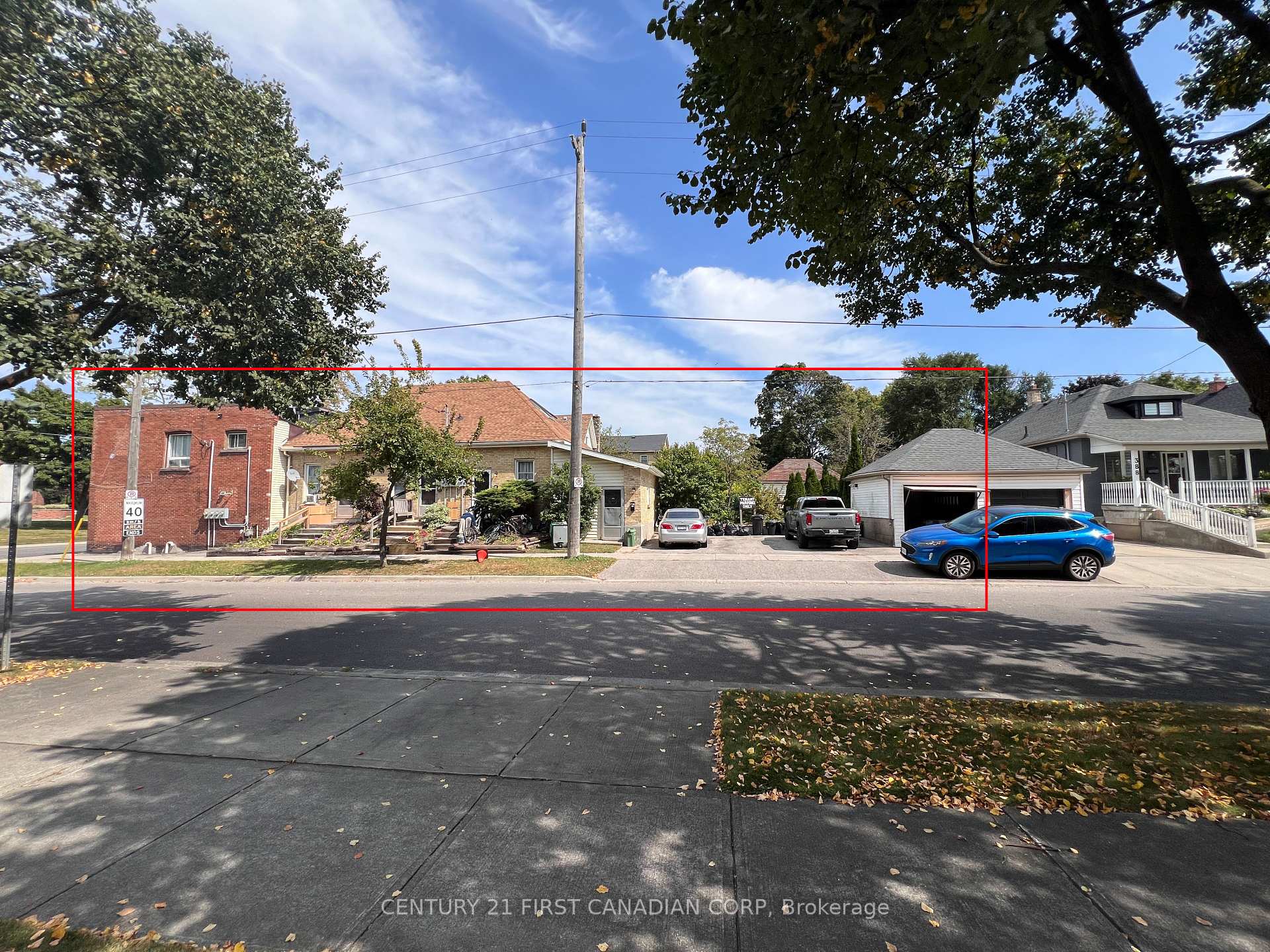
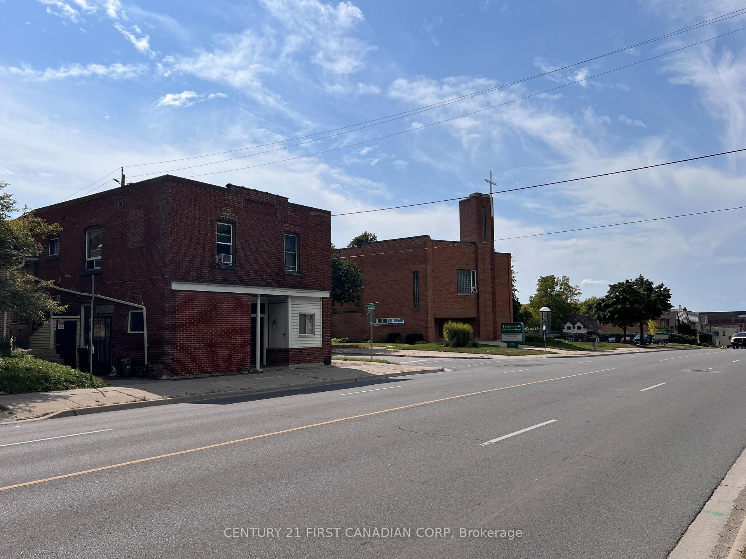
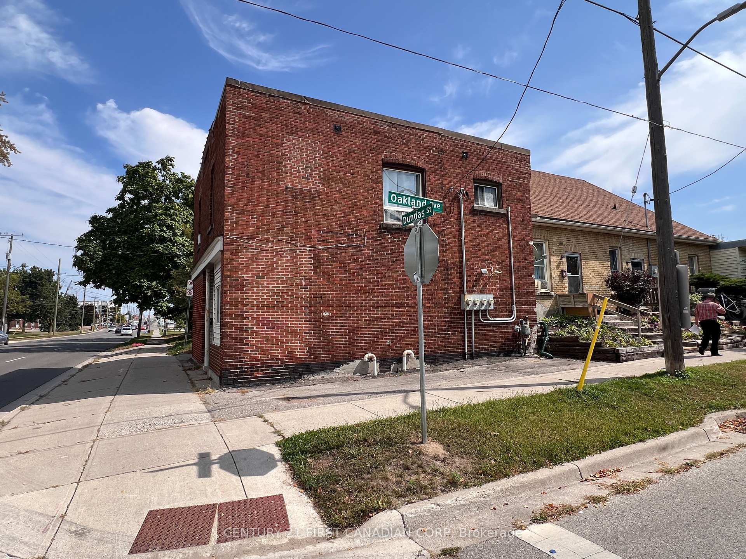
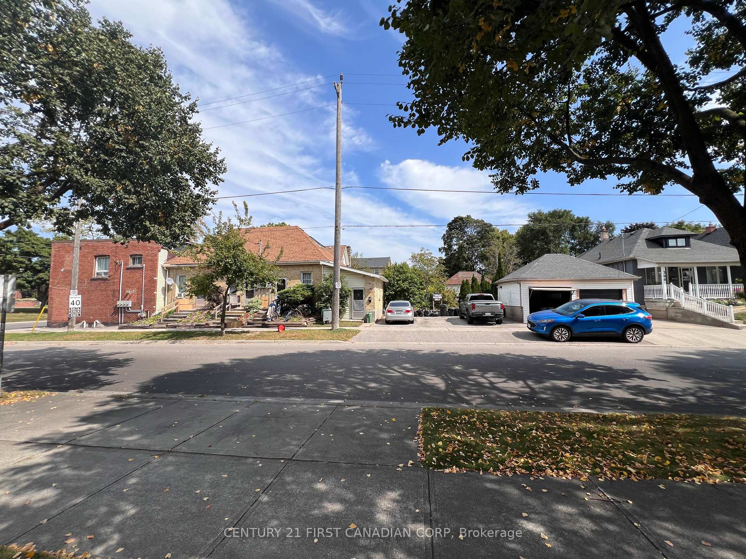
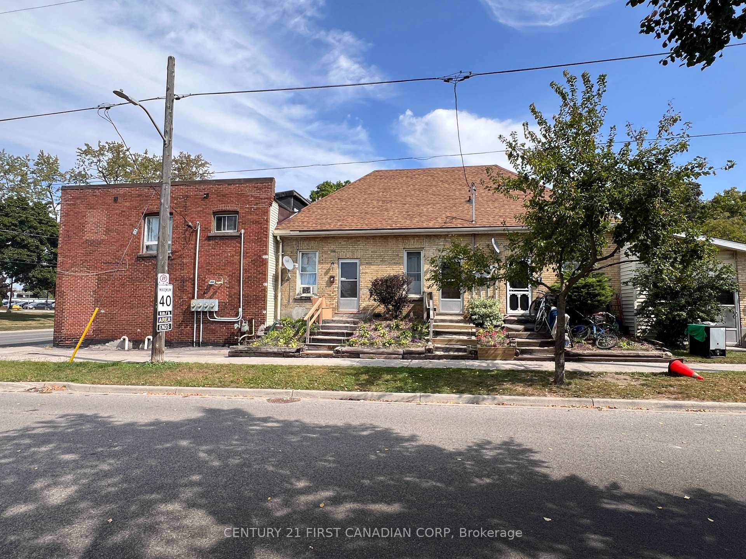













| This 8-unit property, situated at the intersection of Dundas St and Oakland Ave, offers incredible potential for savvy investors. With a gross income of $66,168 (projected to increase to $73,368) and a net income of $33,372 (projected to grow to $40,572), this property is a true income-generator. Each of the 8 units has its own meter, providing excellent opportunities for future landlords to boost profitability. The building comprises five one-bedroom units, one bachelor unit, and two two-bedroom units, all fully rented. Additional features include five parking spots and a single-car garage, which can be rented for extra storage income. The basement under 1265 is unfinished and includes a 2-piece bathroom, with plumbing in place to add laundry facilities. The remaining space can also be rented as a workshop or storage area for added revenue. Properties like this are rare at such an attractive price. Don't miss your chance to own this 8plex and take advantage of its income potential! |
| Price | $728,000 |
| Taxes: | $10804.00 |
| Assessment: | $420000 |
| Assessment Year: | 2024 |
| Address: | 1267 Dundas St , London, N5W 3B3, Ontario |
| Lot Size: | 32.08 x 126.88 (Feet) |
| Directions/Cross Streets: | Oakland Ave and Dundas St |
| Rooms: | 35 |
| Bedrooms: | 9 |
| Bedrooms +: | |
| Kitchens: | 8 |
| Family Room: | N |
| Basement: | Part Bsmt |
| Property Type: | Multiplex |
| Style: | Other |
| Exterior: | Brick, Vinyl Siding |
| Garage Type: | Detached |
| (Parking/)Drive: | Private |
| Drive Parking Spaces: | 3 |
| Pool: | None |
| Approximatly Square Footage: | 3500-5000 |
| Property Features: | Place Of Wor, Public Transit, School, School Bus Route |
| Fireplace/Stove: | N |
| Heat Source: | Electric |
| Heat Type: | Baseboard |
| Central Air Conditioning: | None |
| Central Vac: | N |
| Sewers: | Sewers |
| Water: | Municipal |
$
%
Years
This calculator is for demonstration purposes only. Always consult a professional
financial advisor before making personal financial decisions.
| Although the information displayed is believed to be accurate, no warranties or representations are made of any kind. |
| CENTURY 21 FIRST CANADIAN CORP |
- Listing -1 of 0
|
|

Dir:
1-866-382-2968
Bus:
416-548-7854
Fax:
416-981-7184
| Book Showing | Email a Friend |
Jump To:
At a Glance:
| Type: | Freehold - Multiplex |
| Area: | Middlesex |
| Municipality: | London |
| Neighbourhood: | East M |
| Style: | Other |
| Lot Size: | 32.08 x 126.88(Feet) |
| Approximate Age: | |
| Tax: | $10,804 |
| Maintenance Fee: | $0 |
| Beds: | 9 |
| Baths: | 9 |
| Garage: | 0 |
| Fireplace: | N |
| Air Conditioning: | |
| Pool: | None |
Locatin Map:
Payment Calculator:

Listing added to your favorite list
Looking for resale homes?

By agreeing to Terms of Use, you will have ability to search up to 243875 listings and access to richer information than found on REALTOR.ca through my website.
- Color Examples
- Red
- Magenta
- Gold
- Black and Gold
- Dark Navy Blue And Gold
- Cyan
- Black
- Purple
- Gray
- Blue and Black
- Orange and Black
- Green
- Device Examples


