$1,169,999
Available - For Sale
Listing ID: X11898910
12 Fairhurst St , Port Hope, L1A 0E4, Ontario
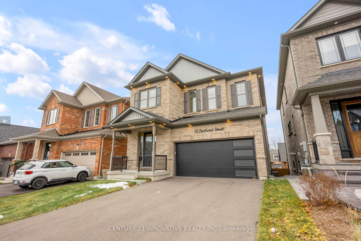
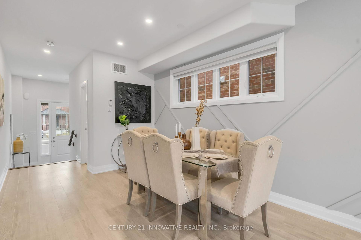
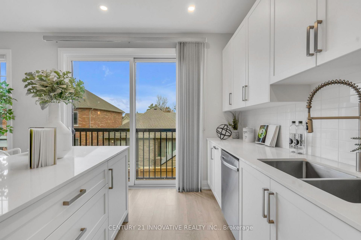
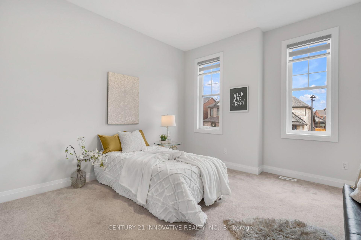
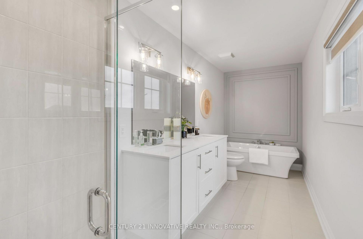
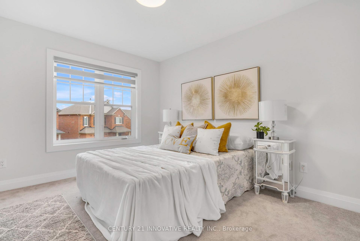
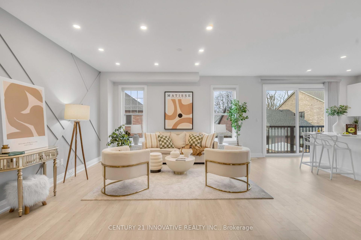
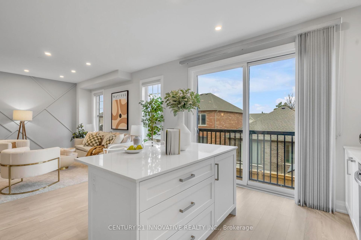
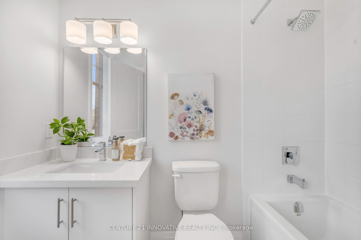
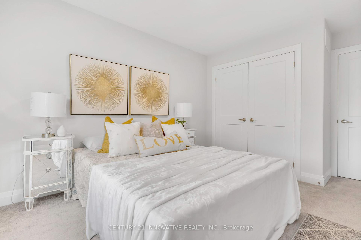
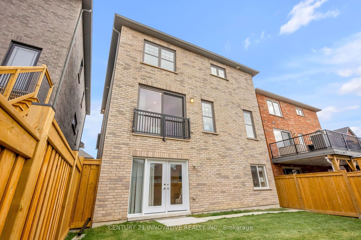
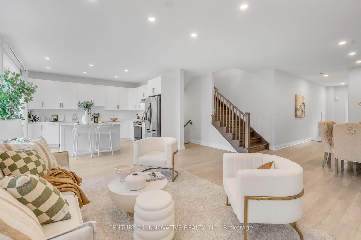
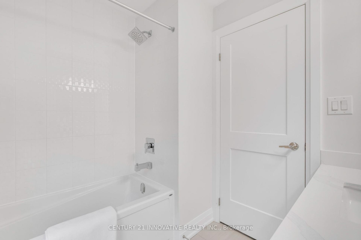
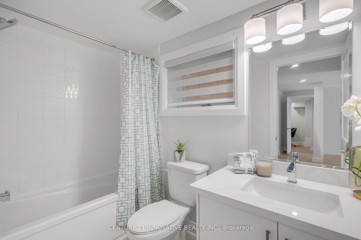
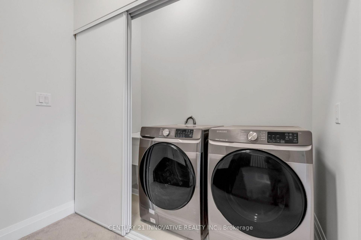
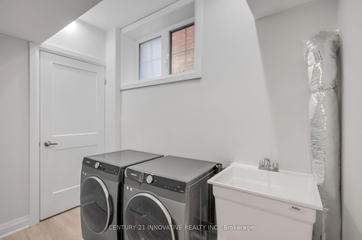

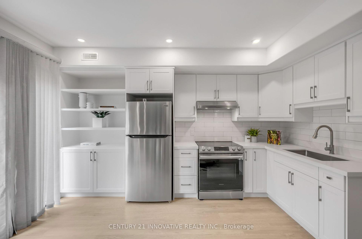
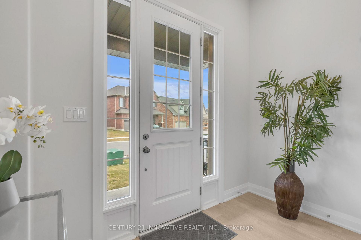
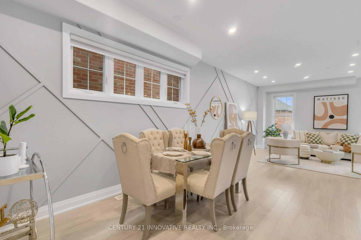
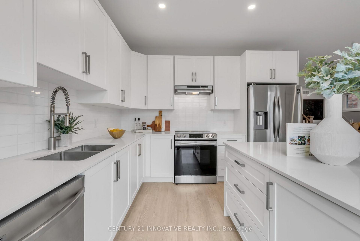
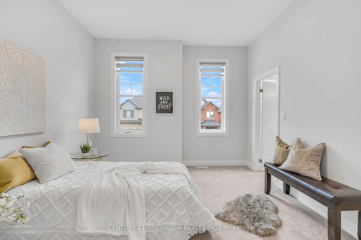
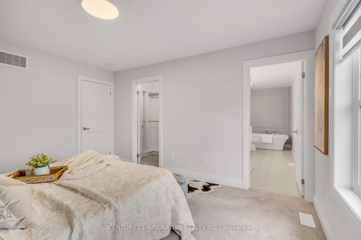
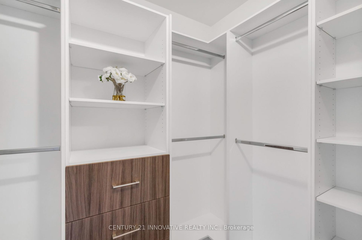
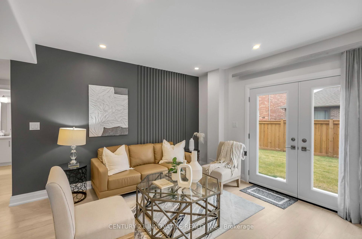
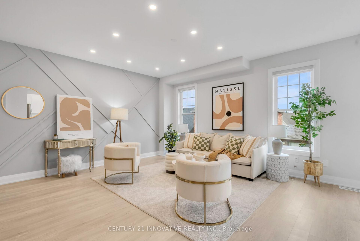
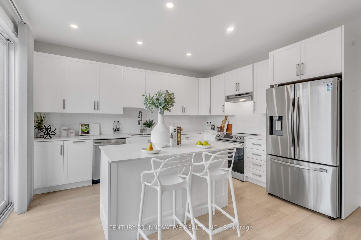
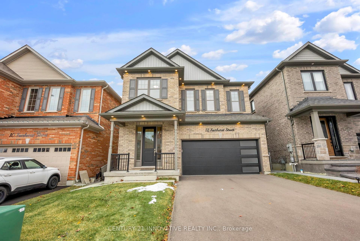
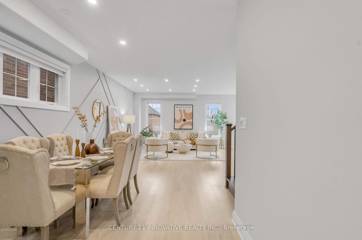
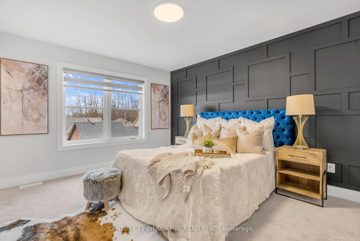
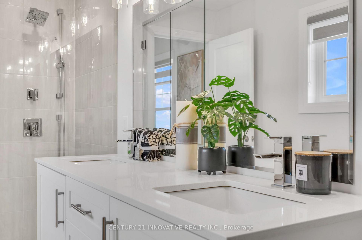
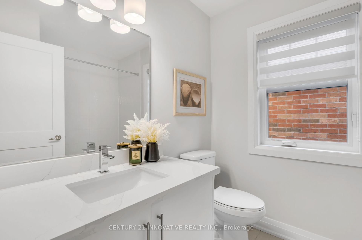
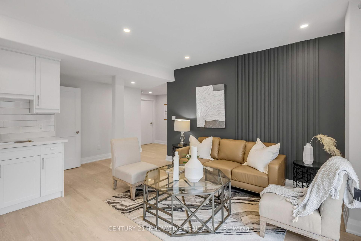
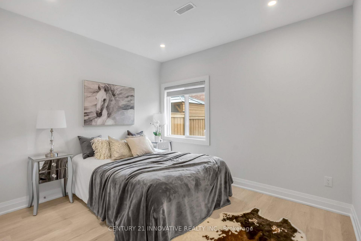
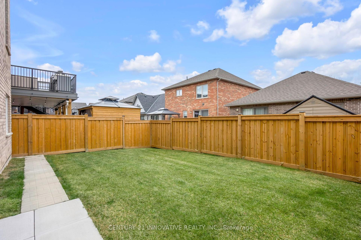
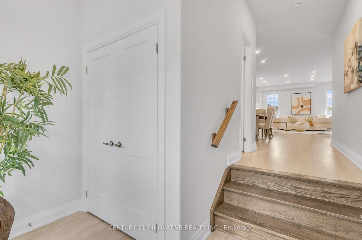
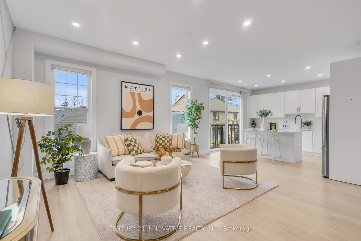
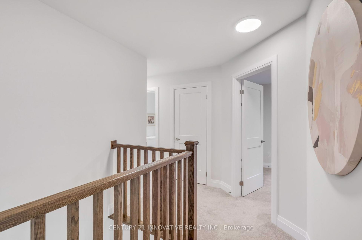
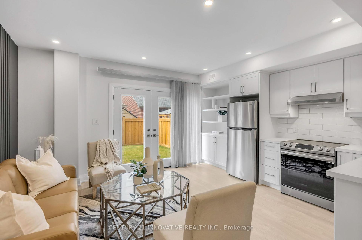
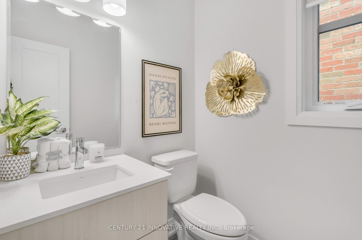
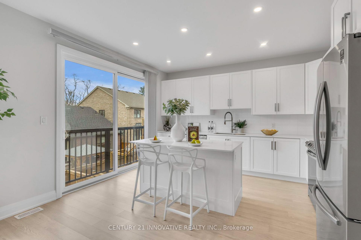
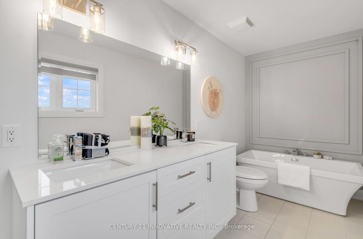










































| Welcome to 12 Fairhurst Street, where luxury meets convenience in one of Port Hope's most sought-after neighborhoods. This exceptional 2-storey detached home, built in 2021, offers over 3,600 square feet of impeccably designed living space. With 4 spacious bedrooms, 4 well appointed bathrooms, and an additional bedroom and den in the fully finished basement, this home is perfect for families of all sizes. From the moment you step inside, youll be captivated by the homes modern elegance. The expansive open-concept layout is flooded with natural light, highlighting the stunning engineered hardwood flooring and sophisticated pot lights throughout. The heart of the home the chefs kitchen boasts quartz countertops, sleek cabinetry, and top-of-the-line appliances, making it ideal for both everyday meals and entertaining. The master suite is a true retreat. Unwind in the luxurious soaker tub or enjoy the custom walk-in closet designed for all your wardrobe needs. The ensuite bath is your personal spa, with high-end finishes that add an extra touch of class. Each additional bedroom is generously sized and beautifully finished, ensuring comfort for every member of the family. The fully upgraded property also features a legal basement unit with a separate entrance, providing excellent potential for rental income or multi-generational living. The attached double car garage has been recently updated with fresh epoxy flooring and a new insulated garage door, offering both style and functionality. Step outside and youll find an approved two-storey deck permit, ready for you to create your own outdoor sanctuary. Whether youre relaxing with family or entertaining guests, this space will be your go-to retreat. This home combines contemporary design with practical upgrades, ensuring your familys needs are met for years to come. Located in a vibrant community, with schools, parks, and shops just a stones throw away, along with local beach and golf course. Tarion Warranty still valid. |
| Extras: 2 Fridges, 2 Stoves, 2 Washers & Dryers, All Light Fixtures, Central Air Conditioning Unit & Dishwasher. |
| Price | $1,169,999 |
| Taxes: | $7733.00 |
| Assessment: | $415000 |
| Assessment Year: | 2024 |
| Address: | 12 Fairhurst St , Port Hope, L1A 0E4, Ontario |
| Lot Size: | 36.32 x 88.08 (Feet) |
| Directions/Cross Streets: | STRACHAN/FAIRHURST |
| Rooms: | 17 |
| Bedrooms: | 4 |
| Bedrooms +: | 1 |
| Kitchens: | 2 |
| Family Room: | Y |
| Basement: | Apartment, Fin W/O |
| Approximatly Age: | 0-5 |
| Property Type: | Detached |
| Style: | 2-Storey |
| Exterior: | Brick, Shingle |
| Garage Type: | Attached |
| (Parking/)Drive: | Available |
| Drive Parking Spaces: | 4 |
| Pool: | None |
| Approximatly Age: | 0-5 |
| Approximatly Square Footage: | 2500-3000 |
| Property Features: | Beach, Hospital, Library, Park, Rec Centre, School |
| Fireplace/Stove: | N |
| Heat Source: | Gas |
| Heat Type: | Forced Air |
| Central Air Conditioning: | Central Air |
| Laundry Level: | Main |
| Elevator Lift: | N |
| Sewers: | Sewers |
| Water: | Municipal |
| Utilities-Cable: | Y |
| Utilities-Hydro: | Y |
| Utilities-Gas: | A |
| Utilities-Telephone: | Y |
$
%
Years
This calculator is for demonstration purposes only. Always consult a professional
financial advisor before making personal financial decisions.
| Although the information displayed is believed to be accurate, no warranties or representations are made of any kind. |
| CENTURY 21 INNOVATIVE REALTY INC. |
- Listing -1 of 0
|
|

Dir:
1-866-382-2968
Bus:
416-548-7854
Fax:
416-981-7184
| Virtual Tour | Book Showing | Email a Friend |
Jump To:
At a Glance:
| Type: | Freehold - Detached |
| Area: | Northumberland |
| Municipality: | Port Hope |
| Neighbourhood: | Port Hope |
| Style: | 2-Storey |
| Lot Size: | 36.32 x 88.08(Feet) |
| Approximate Age: | 0-5 |
| Tax: | $7,733 |
| Maintenance Fee: | $0 |
| Beds: | 4+1 |
| Baths: | 4 |
| Garage: | 0 |
| Fireplace: | N |
| Air Conditioning: | |
| Pool: | None |
Locatin Map:
Payment Calculator:

Listing added to your favorite list
Looking for resale homes?

By agreeing to Terms of Use, you will have ability to search up to 243875 listings and access to richer information than found on REALTOR.ca through my website.
- Color Examples
- Red
- Magenta
- Gold
- Black and Gold
- Dark Navy Blue And Gold
- Cyan
- Black
- Purple
- Gray
- Blue and Black
- Orange and Black
- Green
- Device Examples


