$579,900
Available - For Sale
Listing ID: X11898885
847 6TH St North , South Bruce Peninsula, N0H 2G0, Ontario
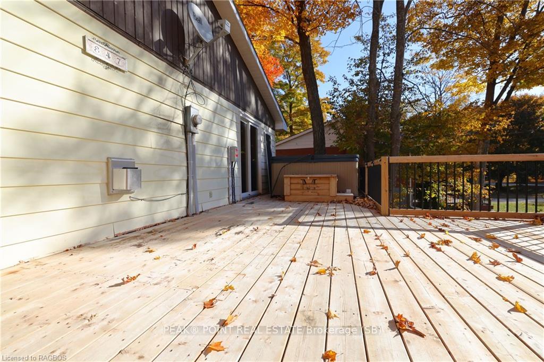
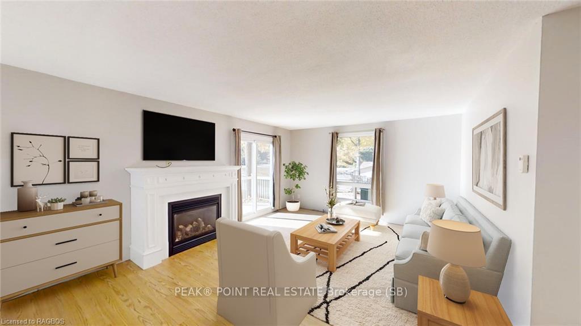
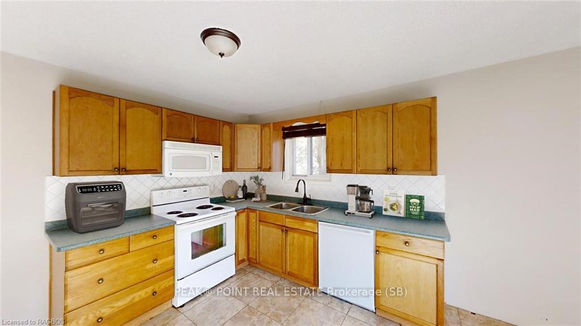
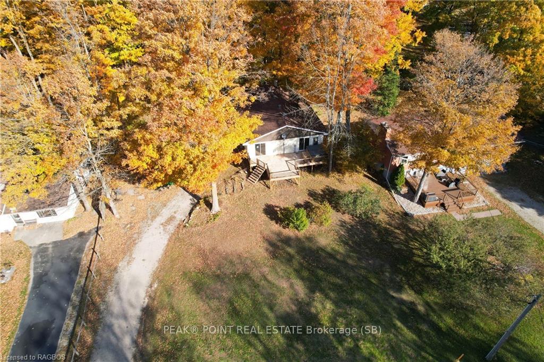
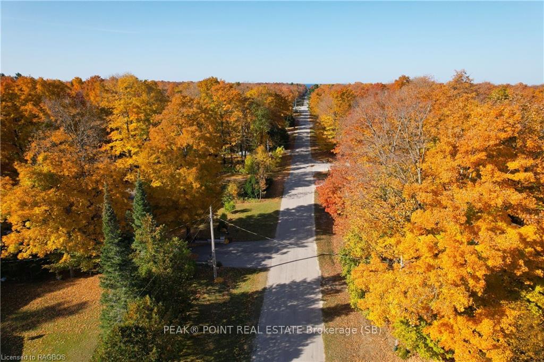
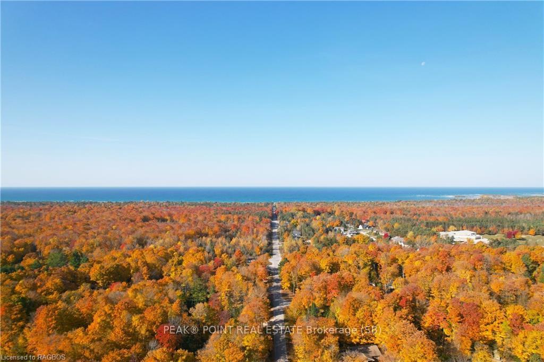
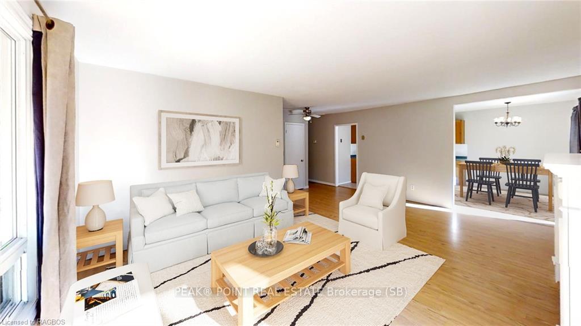
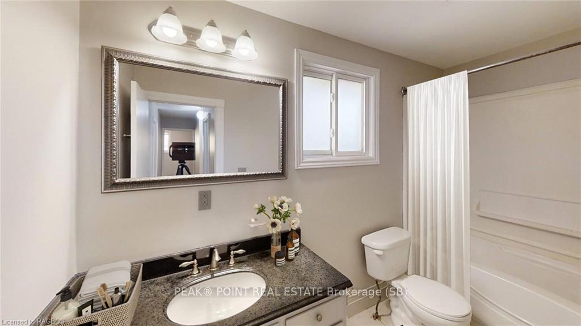
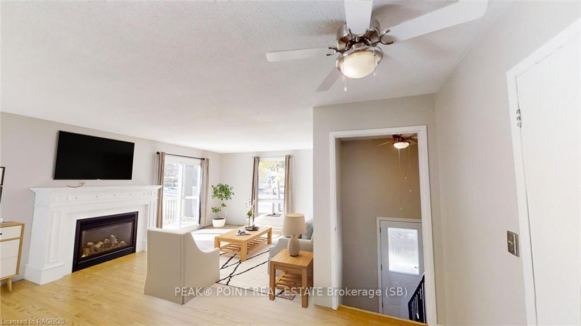

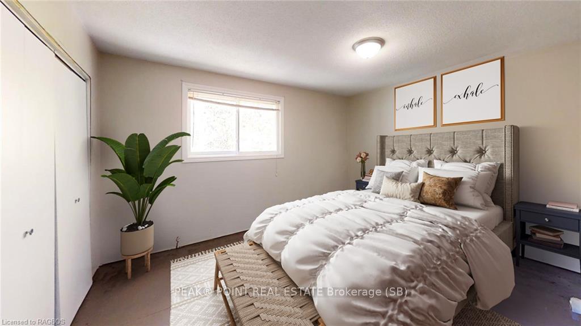
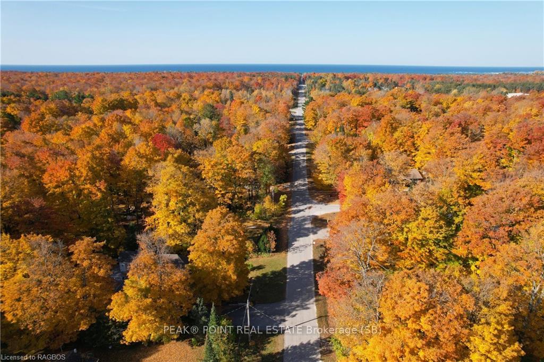
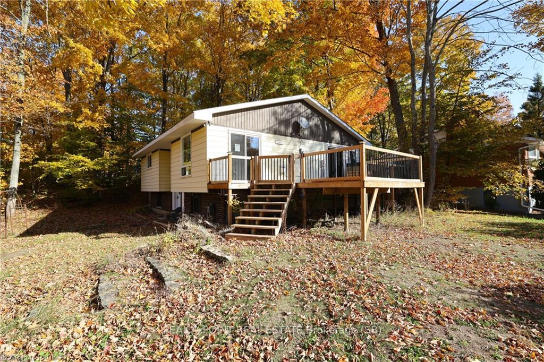
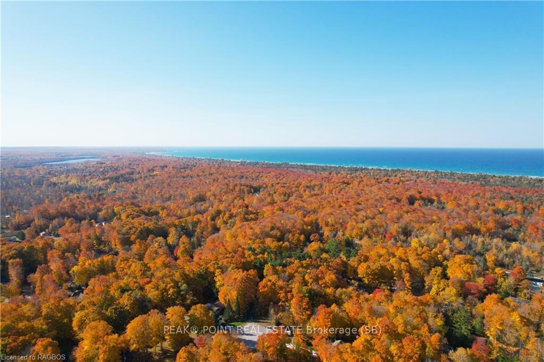
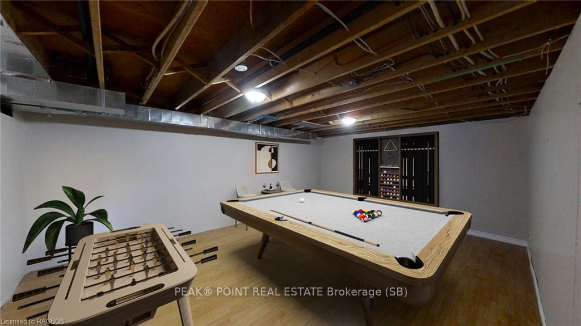
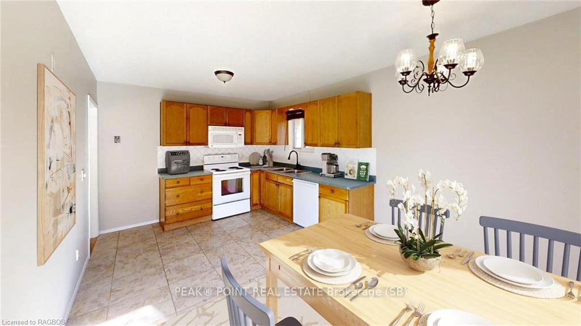
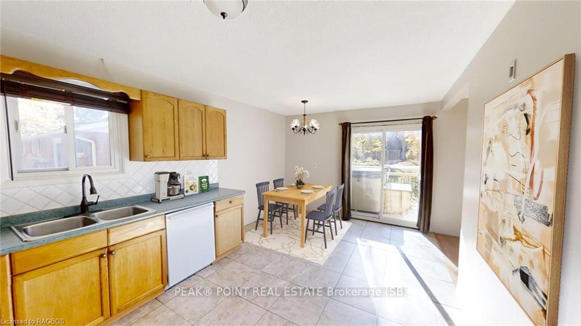
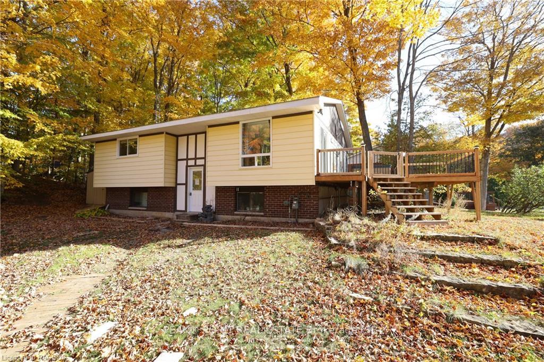

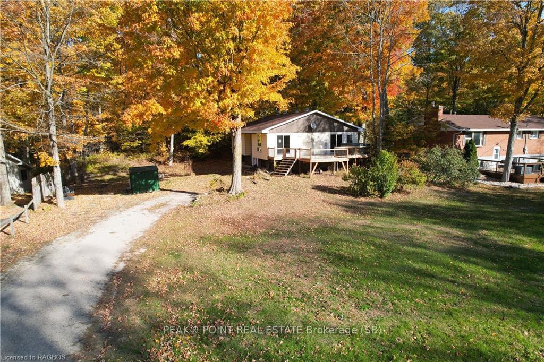
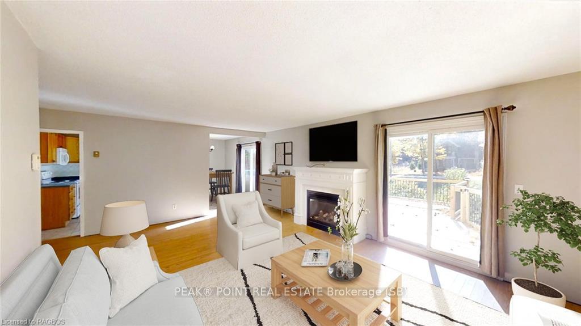





















| **Please note that the interior photos have been virtually staged to give Buyers inspiration as to how they could decorate this lovely home!** Looking for a Spacious Sauble Beach Family Home? Here you're located on a lovely street, in a quiet area. The lot is pretty with mature trees & lots of grassy space for kids & pets to enjoy! Tons of recreational activities nearby including: ATV & Snowmobile Trails, fishing, hiking, biking, swimming, boating, cross country skiing & more! Located within walking distance to the Amabel-Sauble School & also located on a bus route. Just a short drive to Sauble's main core featuring: Community & Medical Centre, Grocery Store, LCBO, Restaurants, & shops! Easy driving distance to nearby Towns such as: Owen Sound, Wiarton, Southampton & more! Coming inside you'll appreciate the abundance of living space offered here. The main floor features 3 Bed/1.5 Bath + main floor laundry. Bright main living areas & lots of natural lighting. The patio doors in the dining room take you to the large front deck & hot tub area. The master bedroom is a good size & has a 2pc. Ensuite. Downstairs features another two bedrooms and one bedroom has 2pc. Ensuite. There is a large rec room with lots of possibilities (kids used this one in the past for floor hockey) + a large utility/storage room. This is a great family home lots of space for growing kids & pets both inside and out! |
| Price | $579,900 |
| Taxes: | $2776.37 |
| Assessment: | $219000 |
| Assessment Year: | 2024 |
| Address: | 847 6TH St North , South Bruce Peninsula, N0H 2G0, Ontario |
| Lot Size: | 98.60 x 150.03 (Acres) |
| Acreage: | < .50 |
| Directions/Cross Streets: | TAKE THE "D LINE" NORTH, EAST ONTO SIXTH STREET NORTH TO #847 ON THE LEFT |
| Rooms: | 9 |
| Rooms +: | 5 |
| Bedrooms: | 3 |
| Bedrooms +: | 2 |
| Kitchens: | 1 |
| Kitchens +: | 0 |
| Basement: | Full, Part Fin |
| Approximatly Age: | 31-50 |
| Property Type: | Detached |
| Style: | Bungalow-Raised |
| Exterior: | Brick, Vinyl Siding |
| (Parking/)Drive: | Pvt Double |
| Drive Parking Spaces: | 6 |
| Pool: | None |
| Approximatly Age: | 31-50 |
| Property Features: | Golf |
| Fireplace/Stove: | Y |
| Heat Source: | Gas |
| Heat Type: | Forced Air |
| Central Air Conditioning: | None |
| Elevator Lift: | N |
| Sewers: | Septic |
| Water Supply Types: | Sand Point W |
| Utilities-Cable: | A |
| Utilities-Hydro: | Y |
| Utilities-Gas: | Y |
$
%
Years
This calculator is for demonstration purposes only. Always consult a professional
financial advisor before making personal financial decisions.
| Although the information displayed is believed to be accurate, no warranties or representations are made of any kind. |
| PEAK POINT REAL ESTATE Brokerage (SB) |
- Listing -1 of 0
|
|

Dir:
1-866-382-2968
Bus:
416-548-7854
Fax:
416-981-7184
| Virtual Tour | Book Showing | Email a Friend |
Jump To:
At a Glance:
| Type: | Freehold - Detached |
| Area: | Bruce |
| Municipality: | South Bruce Peninsula |
| Neighbourhood: | South Bruce Peninsula |
| Style: | Bungalow-Raised |
| Lot Size: | 98.60 x 150.03(Acres) |
| Approximate Age: | 31-50 |
| Tax: | $2,776.37 |
| Maintenance Fee: | $0 |
| Beds: | 3+2 |
| Baths: | 3 |
| Garage: | 0 |
| Fireplace: | Y |
| Air Conditioning: | |
| Pool: | None |
Locatin Map:
Payment Calculator:

Listing added to your favorite list
Looking for resale homes?

By agreeing to Terms of Use, you will have ability to search up to 243875 listings and access to richer information than found on REALTOR.ca through my website.
- Color Examples
- Red
- Magenta
- Gold
- Black and Gold
- Dark Navy Blue And Gold
- Cyan
- Black
- Purple
- Gray
- Blue and Black
- Orange and Black
- Green
- Device Examples


