$589,000
Available - For Sale
Listing ID: X11898856
430 Main St West , Shelburne, L9V 2V3, Ontario
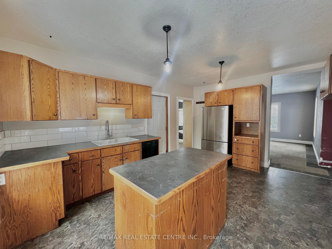
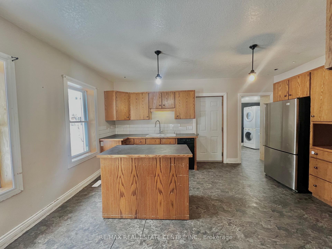
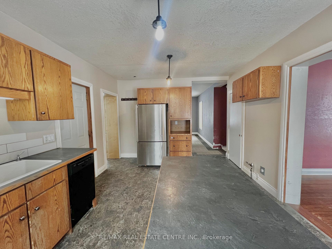
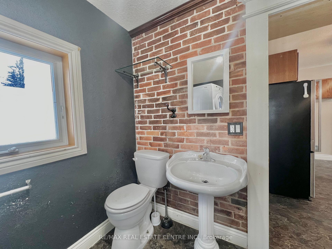
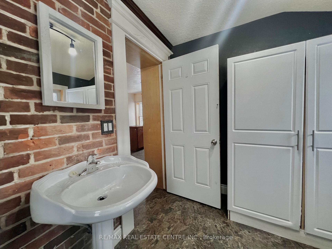
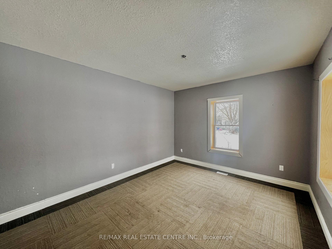
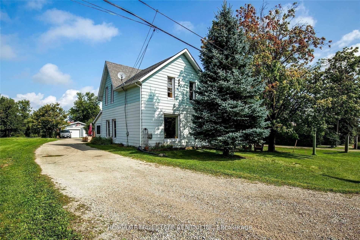
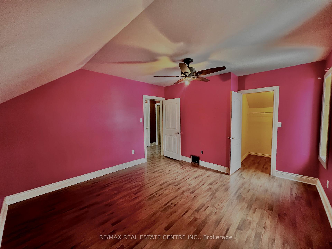
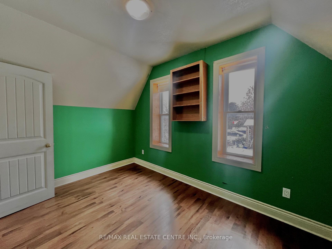
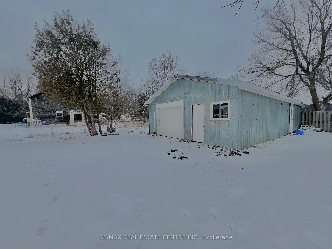
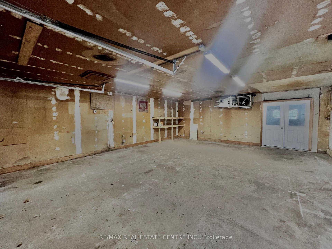
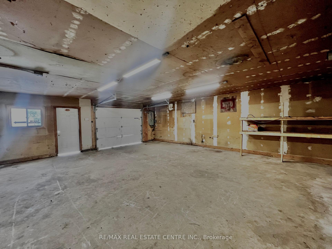
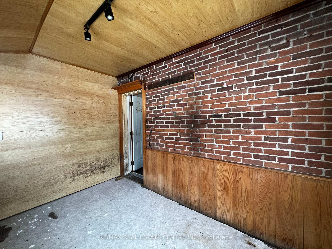
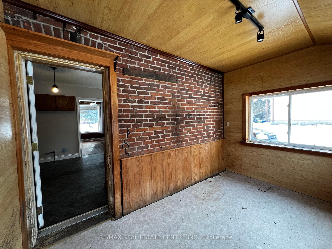
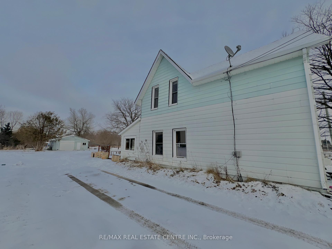
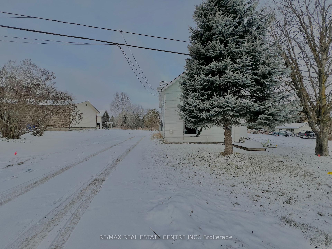
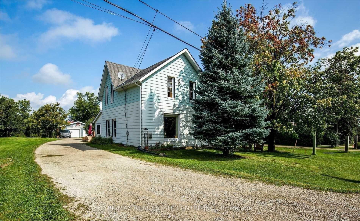
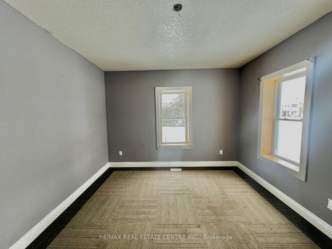
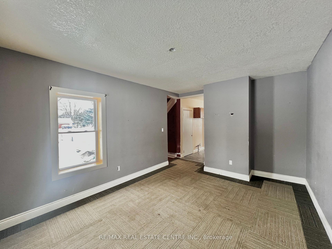
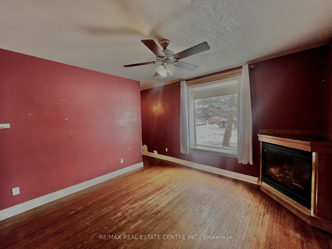
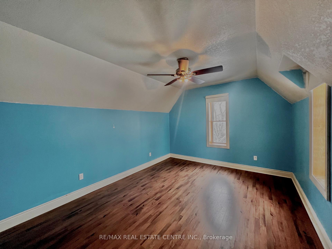
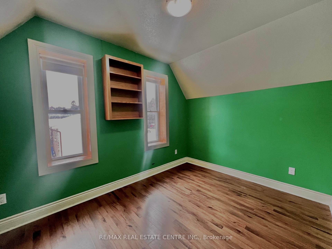
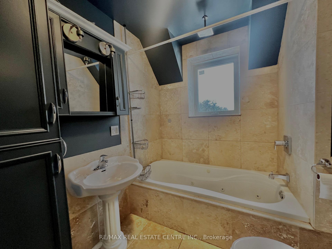
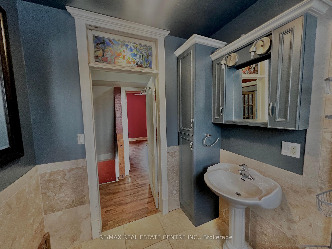
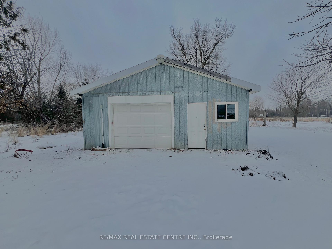
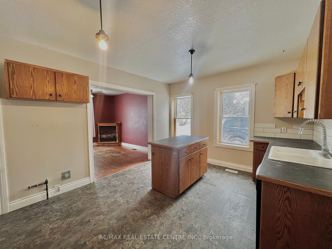
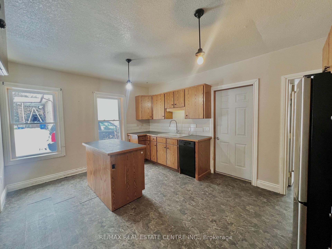
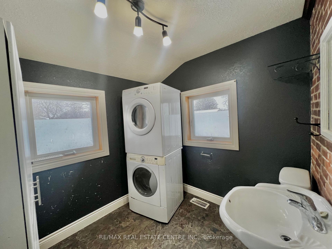
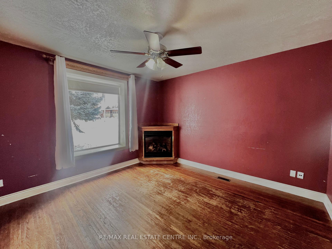
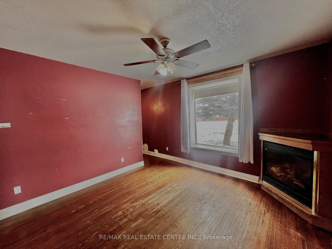
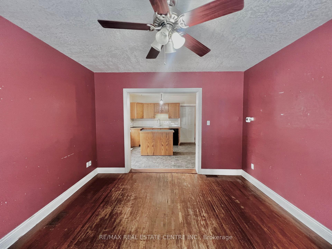
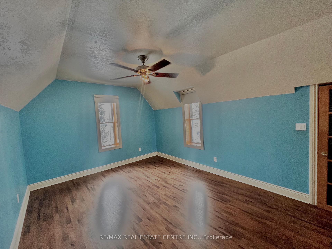

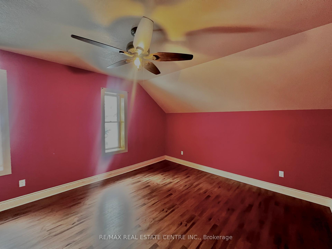
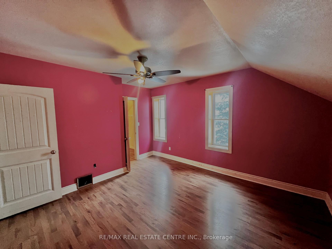
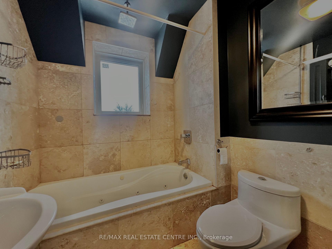
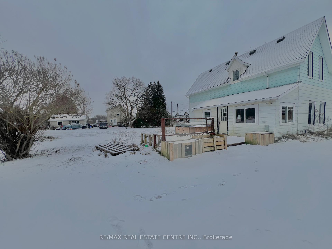
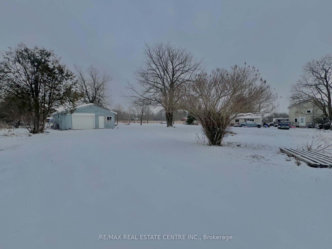
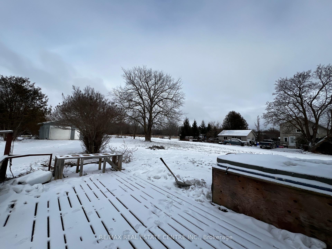
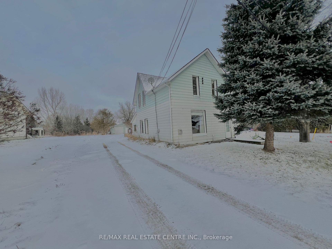
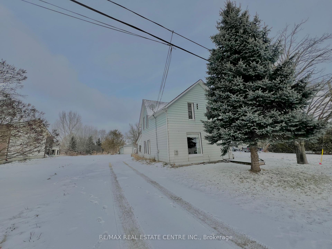









































| Welcome to 430 Main Street West Shelburne. This 3 bedroom, 2 bathroom, 1 & 1/2 storey home sits on just under 1/2 acre, and includes a heated double car workshop. This property is under Power of Sale, no warranties or inclusions, please see attachments for directions. A great opportunity for enthusiastic owners to invest some sweat equity and turn it into property value. Features good sized bedrooms, some hardwood floors & gas fireplace. Quick closing available. Tons of potential! |
| Price | $589,000 |
| Taxes: | $2816.89 |
| Address: | 430 Main St West , Shelburne, L9V 2V3, Ontario |
| Lot Size: | 66.04 x 315.91 (Feet) |
| Acreage: | < .50 |
| Directions/Cross Streets: | Hwy 89 (Main st to 430 W) |
| Rooms: | 8 |
| Bedrooms: | 3 |
| Bedrooms +: | |
| Kitchens: | 1 |
| Family Room: | Y |
| Basement: | Unfinished |
| Approximatly Age: | 100+ |
| Property Type: | Detached |
| Style: | 1 1/2 Storey |
| Exterior: | Alum Siding |
| Garage Type: | Detached |
| (Parking/)Drive: | Private |
| Drive Parking Spaces: | 2 |
| Pool: | None |
| Approximatly Age: | 100+ |
| Approximatly Square Footage: | 1100-1500 |
| Property Features: | Library, Place Of Worship, School |
| Fireplace/Stove: | Y |
| Heat Source: | Gas |
| Heat Type: | Forced Air |
| Central Air Conditioning: | None |
| Laundry Level: | Main |
| Elevator Lift: | N |
| Sewers: | Septic |
| Water: | Municipal |
| Utilities-Cable: | A |
| Utilities-Hydro: | Y |
| Utilities-Gas: | Y |
| Utilities-Telephone: | A |
$
%
Years
This calculator is for demonstration purposes only. Always consult a professional
financial advisor before making personal financial decisions.
| Although the information displayed is believed to be accurate, no warranties or representations are made of any kind. |
| RE/MAX REAL ESTATE CENTRE INC. |
- Listing -1 of 0
|
|

Dir:
1-866-382-2968
Bus:
416-548-7854
Fax:
416-981-7184
| Virtual Tour | Book Showing | Email a Friend |
Jump To:
At a Glance:
| Type: | Freehold - Detached |
| Area: | Dufferin |
| Municipality: | Shelburne |
| Neighbourhood: | Shelburne |
| Style: | 1 1/2 Storey |
| Lot Size: | 66.04 x 315.91(Feet) |
| Approximate Age: | 100+ |
| Tax: | $2,816.89 |
| Maintenance Fee: | $0 |
| Beds: | 3 |
| Baths: | 2 |
| Garage: | 0 |
| Fireplace: | Y |
| Air Conditioning: | |
| Pool: | None |
Locatin Map:
Payment Calculator:

Listing added to your favorite list
Looking for resale homes?

By agreeing to Terms of Use, you will have ability to search up to 243875 listings and access to richer information than found on REALTOR.ca through my website.
- Color Examples
- Red
- Magenta
- Gold
- Black and Gold
- Dark Navy Blue And Gold
- Cyan
- Black
- Purple
- Gray
- Blue and Black
- Orange and Black
- Green
- Device Examples


