$1,499,900
Available - For Sale
Listing ID: X11898786
61 Eleanor Ave , Hamilton, L8W 1C7, Ontario
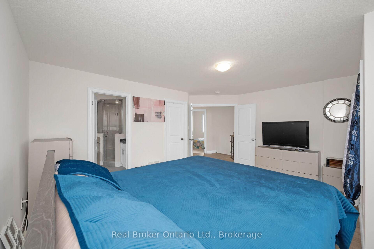
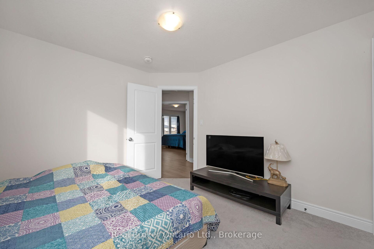
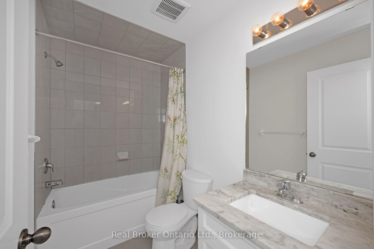
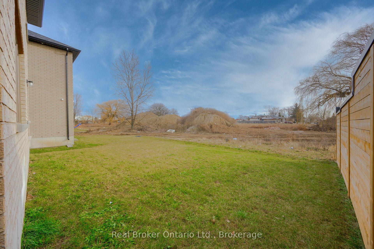
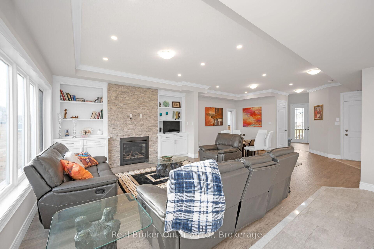
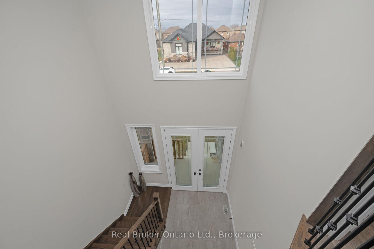
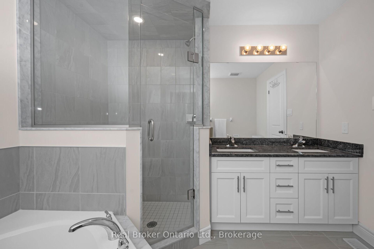
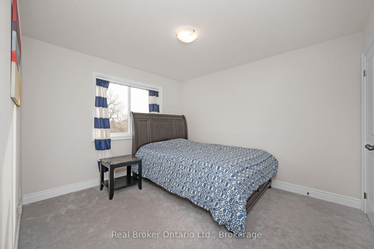
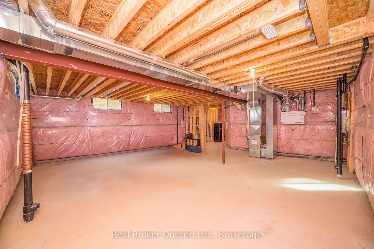
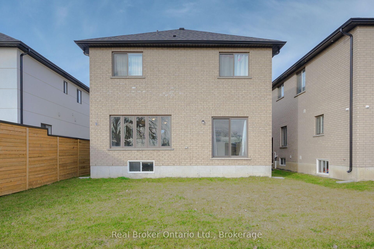
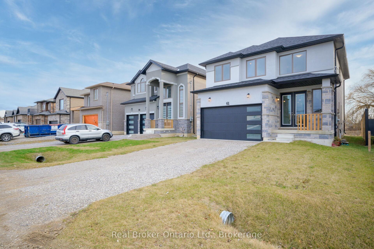
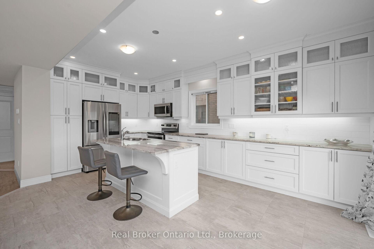
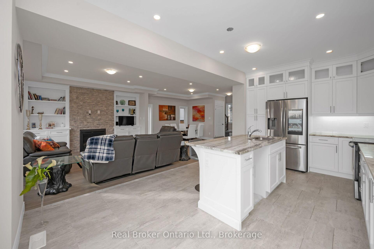
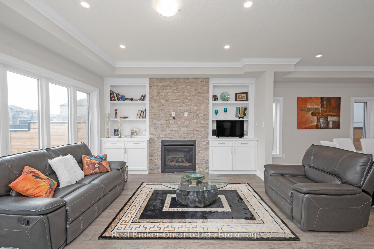
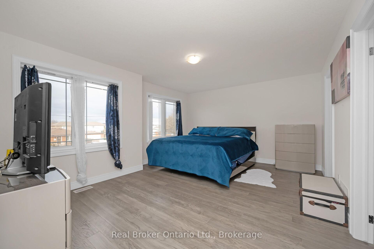
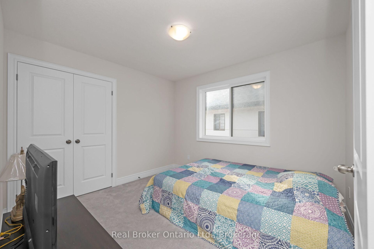
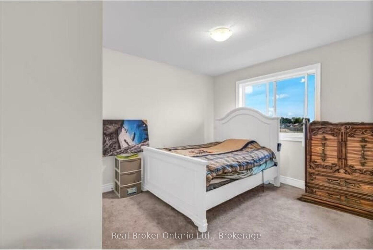
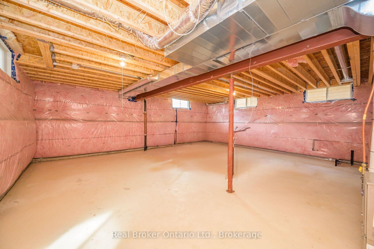
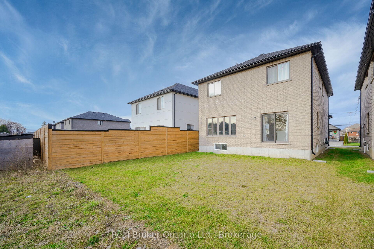
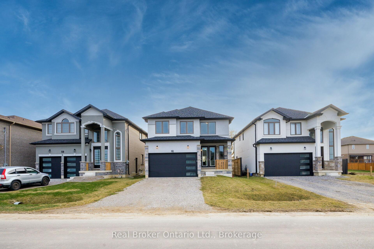
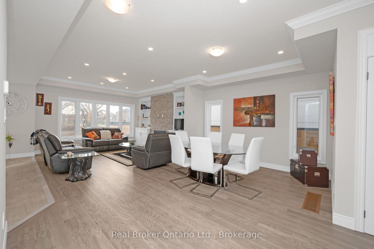
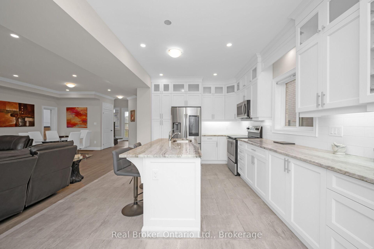
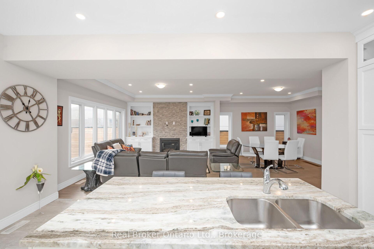
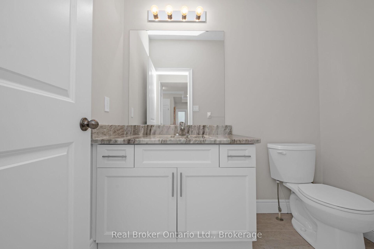
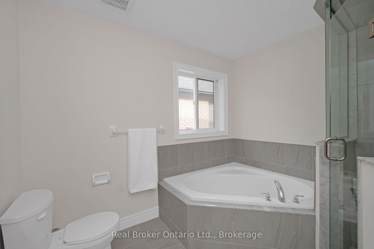
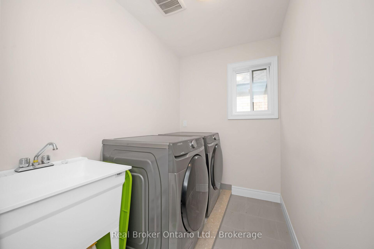
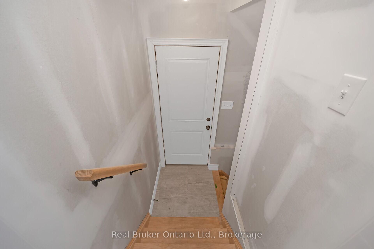
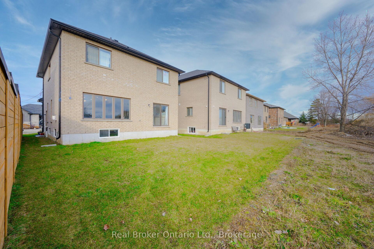
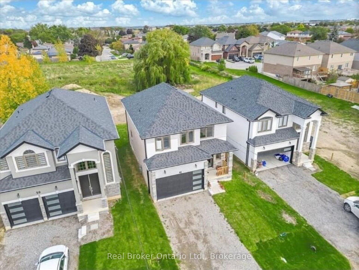
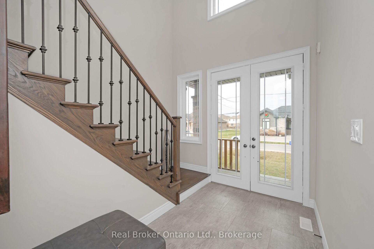
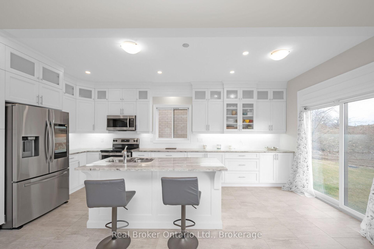
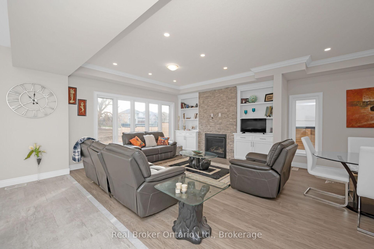
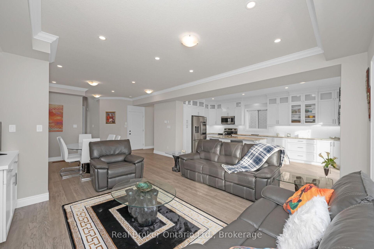
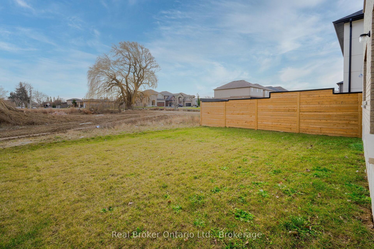
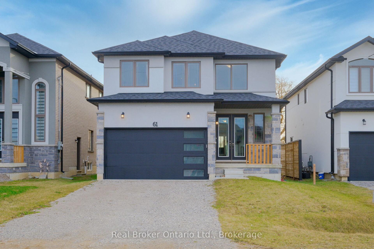
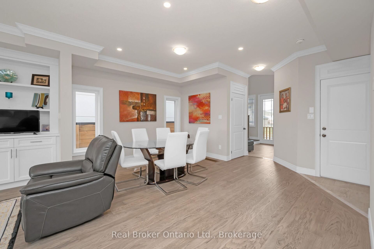
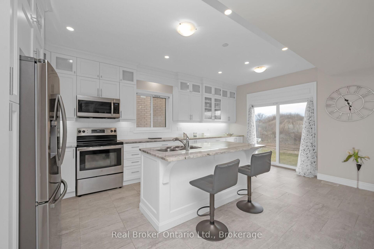





































| Step into luxury at 61 Eleanor Ave., where style meets comfort. The grand tiled foyer welcomes you with double glass doors, large windows, and soaring cathedral ceilings, setting the tone for the rest of the home. The main floor is defined by its spacious, light-filled ambiance, enhanced by crown molding, pot lights, and pristine hardwood floors. The open-concept living and dining area features a striking stone fireplace framed by built-in cabinets and expansive windows.The chef's kitchen is an entertainers dream overlooking the living and dining rooms, with granite countertops, a large island with seating, extended upper cabinetry, a subway tile backsplash with valance lighting, a large pantry, and a smart fridge. Patio doors off the kitchen lead to the backyard, awaiting your vision for outdoor living and entertaining. The main floor also includes a convenient 2-piece bathroom and access to a spacious 2-car garage.On the second floor, hardwood continues into the hallway and primary suite, which boasts a 5-piece ensuite with dual vanities. Three bright bedrooms and a sleek 4-piece bathroom complete this level, alongside a laundry room with a new Samsung washer and dryer.The basement offers 8.5' ceilings, large above-grade windows, and a separate entrance, perfect for an in-law suite or income-generating unit. Located near Eleanor Park, top-rated schools, and major shopping centers, this property also provides quick access to highways, ensuring convenience for families and commuters alike. |
| Price | $1,499,900 |
| Taxes: | $7090.00 |
| Address: | 61 Eleanor Ave , Hamilton, L8W 1C7, Ontario |
| Lot Size: | 39.47 x 100.63 (Feet) |
| Acreage: | < .50 |
| Directions/Cross Streets: | Upper Sherman and Stonechurch |
| Rooms: | 11 |
| Bedrooms: | 4 |
| Bedrooms +: | |
| Kitchens: | 1 |
| Family Room: | Y |
| Basement: | Full, Walk-Up |
| Approximatly Age: | 0-5 |
| Property Type: | Detached |
| Style: | 2-Storey |
| Exterior: | Brick, Stucco/Plaster |
| Garage Type: | Attached |
| (Parking/)Drive: | Pvt Double |
| Drive Parking Spaces: | 2 |
| Pool: | None |
| Approximatly Age: | 0-5 |
| Approximatly Square Footage: | 2000-2500 |
| Fireplace/Stove: | Y |
| Heat Source: | Gas |
| Heat Type: | Forced Air |
| Central Air Conditioning: | None |
| Sewers: | Sewers |
| Water: | Municipal |
$
%
Years
This calculator is for demonstration purposes only. Always consult a professional
financial advisor before making personal financial decisions.
| Although the information displayed is believed to be accurate, no warranties or representations are made of any kind. |
| Real Broker Ontario Ltd. |
- Listing -1 of 0
|
|

Dir:
1-866-382-2968
Bus:
416-548-7854
Fax:
416-981-7184
| Virtual Tour | Book Showing | Email a Friend |
Jump To:
At a Glance:
| Type: | Freehold - Detached |
| Area: | Hamilton |
| Municipality: | Hamilton |
| Neighbourhood: | Eleanor |
| Style: | 2-Storey |
| Lot Size: | 39.47 x 100.63(Feet) |
| Approximate Age: | 0-5 |
| Tax: | $7,090 |
| Maintenance Fee: | $0 |
| Beds: | 4 |
| Baths: | 3 |
| Garage: | 0 |
| Fireplace: | Y |
| Air Conditioning: | |
| Pool: | None |
Locatin Map:
Payment Calculator:

Listing added to your favorite list
Looking for resale homes?

By agreeing to Terms of Use, you will have ability to search up to 243875 listings and access to richer information than found on REALTOR.ca through my website.
- Color Examples
- Red
- Magenta
- Gold
- Black and Gold
- Dark Navy Blue And Gold
- Cyan
- Black
- Purple
- Gray
- Blue and Black
- Orange and Black
- Green
- Device Examples


