$879,900
Available - For Sale
Listing ID: X11898776
279 Woodland Dr , Huntsville, P1H 1A6, Ontario
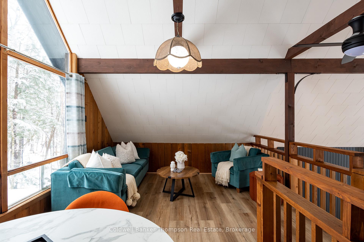
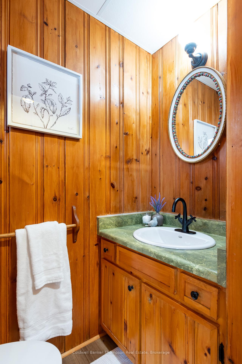
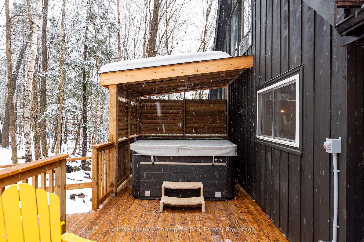
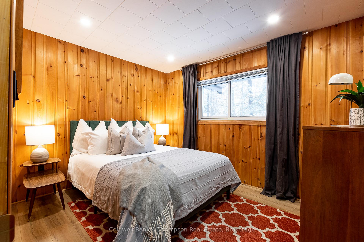
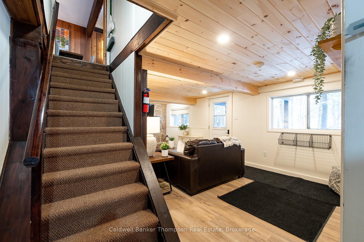
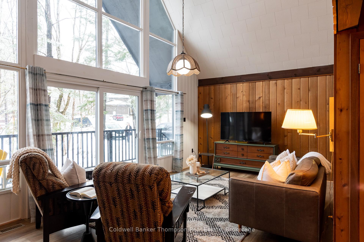
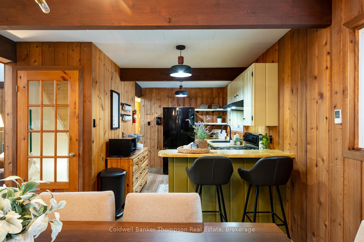

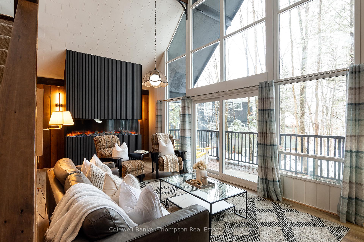
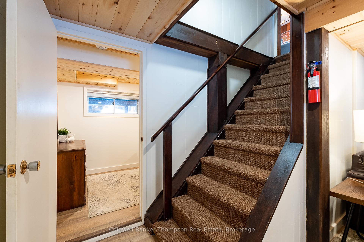
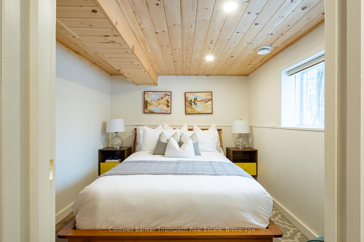
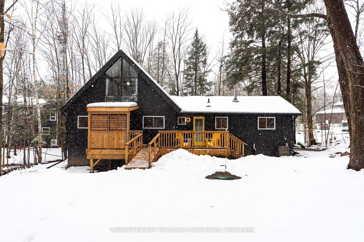
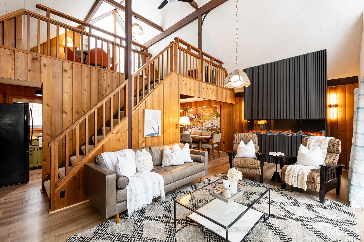
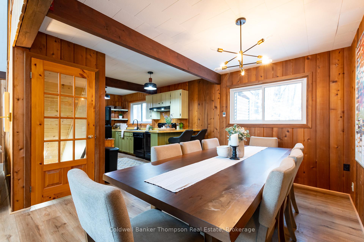
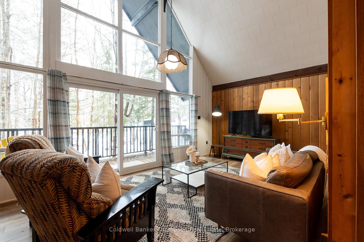
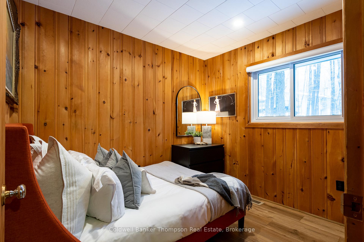
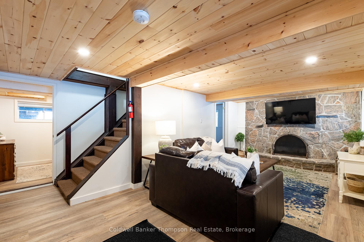
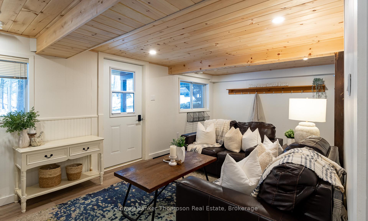
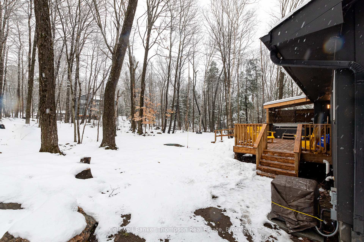
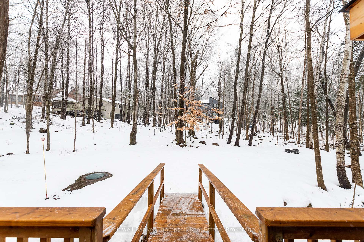
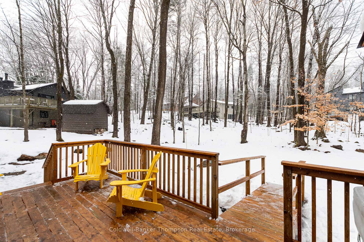
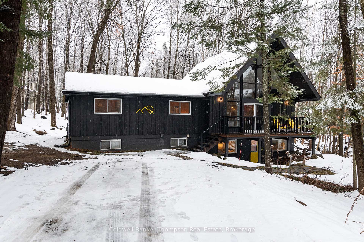
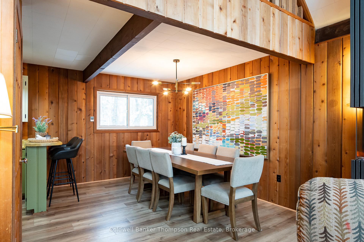
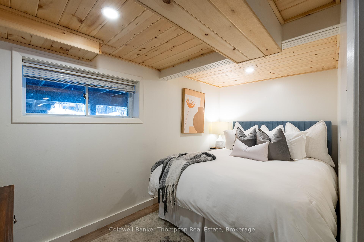
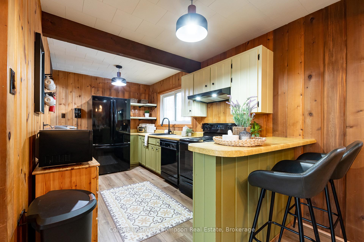
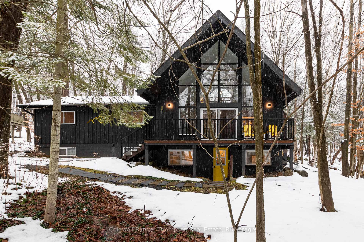
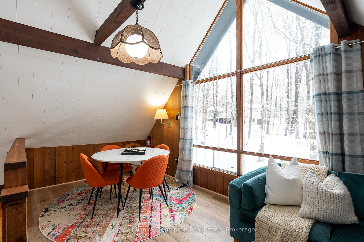
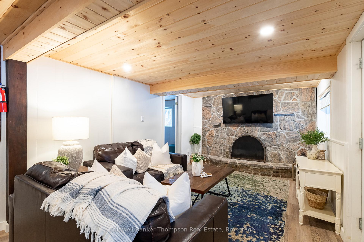
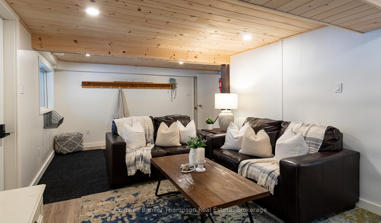
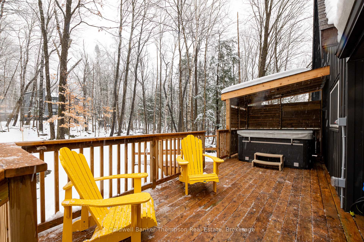
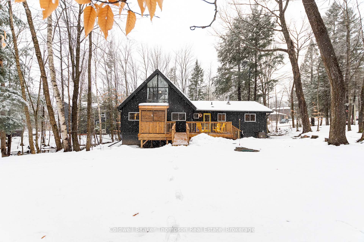
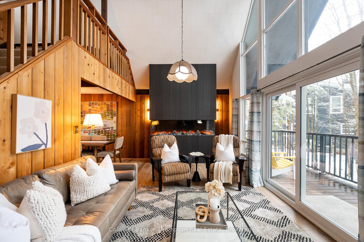
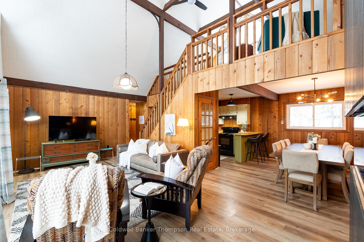
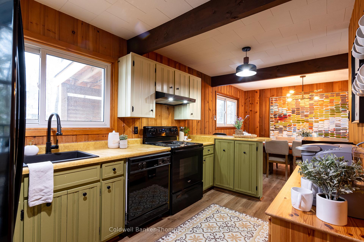
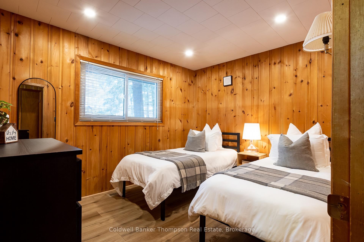
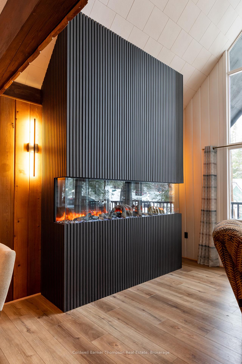
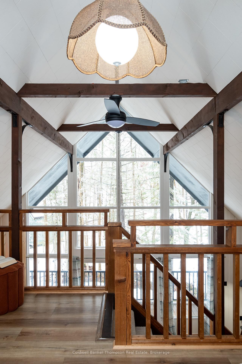
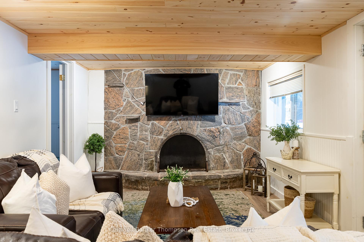
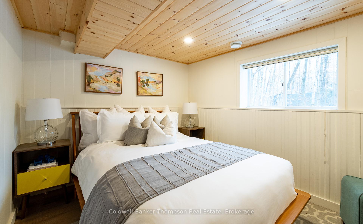
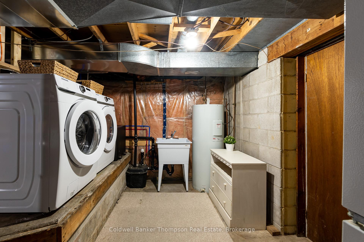








































| Step into the perfect blend of rustic charm & modern luxury at this beautifully updated ski chalet, located just steps from the slopes at Hidden Valley & a short stroll to shared beach access on Peninsula Lake. This property is equally suited as a year-round home or cottage. Offering 5 bedrooms & an array of upgrades, this chalet has been meticulously cared for to provide comfort & peace of mind. A fully updated septic system, conversion to natural gas with a new furnace & central air conditioning, & significant drainage improvements including culvert repair & a new sump system ensure the home is as functional as it is inviting. Inside, the bright & spacious basement now features an open 2nd living room while still accommodating 2 bedrooms. New flooring has been installed throughout the home, & the exterior has been freshly painted to complement the natural surroundings. The main living room is a showstopper, with a stunning electric fireplace encased in an elegant decorative structure that transforms the space, alongside a brand-new double sliding door that invites the outdoors in. Step outside to find even more to love. A brand-new back deck features a covered structure housing a luxurious Hydropool hot tub, perfect for unwinding after a day on the slopes. The propertys improvements continue with a crushed stone driveway & extensive professional arbor work, enhancing the beauty of the grounds. All-new appliances & stylish decor complete this opportunity. For those seeking additional value, the current owners lease the property to Deerhurst Resort during the shoulder seasons for $5,200 per month, all-inclusive, when not using it themselves. This lucrative arrangement, which provides secure income, could be continued by the new owners, making this chalet not only a dream home but also a smart investment. With its prime location, extensive updates, & year-round appeal, this property is your gateway to a lifestyle of comfort, adventure, & tranquility. |
| Price | $879,900 |
| Taxes: | $3229.48 |
| Assessment: | $291000 |
| Assessment Year: | 2024 |
| Address: | 279 Woodland Dr , Huntsville, P1H 1A6, Ontario |
| Lot Size: | 65.70 x 169.11 (Feet) |
| Acreage: | < .50 |
| Directions/Cross Streets: | Woodland Dr & Skyline Dr |
| Rooms: | 9 |
| Rooms +: | 4 |
| Bedrooms: | 3 |
| Bedrooms +: | 2 |
| Kitchens: | 1 |
| Family Room: | Y |
| Basement: | Part Fin, W/O |
| Approximatly Age: | 51-99 |
| Property Type: | Detached |
| Style: | Bungaloft |
| Exterior: | Wood |
| Garage Type: | None |
| (Parking/)Drive: | Private |
| Drive Parking Spaces: | 4 |
| Pool: | None |
| Approximatly Age: | 51-99 |
| Approximatly Square Footage: | 1100-1500 |
| Property Features: | Beach, Golf, Hospital, Lake Access, Lake/Pond, Skiing |
| Fireplace/Stove: | Y |
| Heat Source: | Gas |
| Heat Type: | Forced Air |
| Central Air Conditioning: | Central Air |
| Laundry Level: | Lower |
| Elevator Lift: | N |
| Sewers: | Septic |
| Water: | Municipal |
| Utilities-Cable: | N |
| Utilities-Hydro: | Y |
| Utilities-Gas: | Y |
| Utilities-Telephone: | Y |
$
%
Years
This calculator is for demonstration purposes only. Always consult a professional
financial advisor before making personal financial decisions.
| Although the information displayed is believed to be accurate, no warranties or representations are made of any kind. |
| Coldwell Banker Thompson Real Estate |
- Listing -1 of 0
|
|

Dir:
1-866-382-2968
Bus:
416-548-7854
Fax:
416-981-7184
| Virtual Tour | Book Showing | Email a Friend |
Jump To:
At a Glance:
| Type: | Freehold - Detached |
| Area: | Muskoka |
| Municipality: | Huntsville |
| Neighbourhood: | Chaffey |
| Style: | Bungaloft |
| Lot Size: | 65.70 x 169.11(Feet) |
| Approximate Age: | 51-99 |
| Tax: | $3,229.48 |
| Maintenance Fee: | $0 |
| Beds: | 3+2 |
| Baths: | 2 |
| Garage: | 0 |
| Fireplace: | Y |
| Air Conditioning: | |
| Pool: | None |
Locatin Map:
Payment Calculator:

Listing added to your favorite list
Looking for resale homes?

By agreeing to Terms of Use, you will have ability to search up to 243875 listings and access to richer information than found on REALTOR.ca through my website.
- Color Examples
- Red
- Magenta
- Gold
- Black and Gold
- Dark Navy Blue And Gold
- Cyan
- Black
- Purple
- Gray
- Blue and Black
- Orange and Black
- Green
- Device Examples


