$959,000
Available - For Sale
Listing ID: X11898399
8391 Mullen Crt , Niagara Falls, L2H 3M8, Ontario
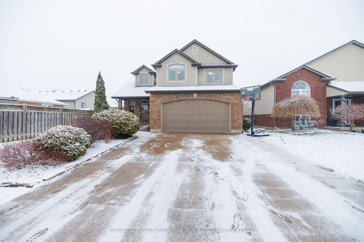
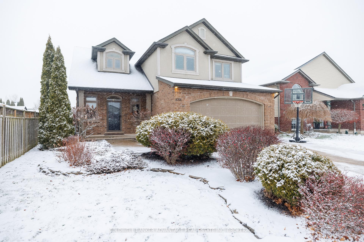
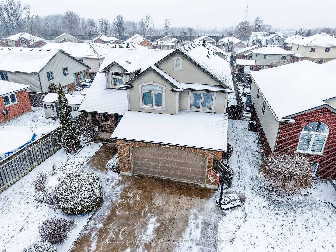
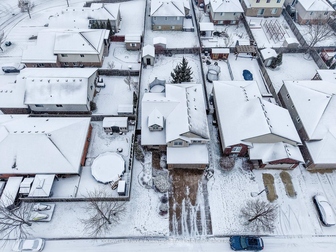
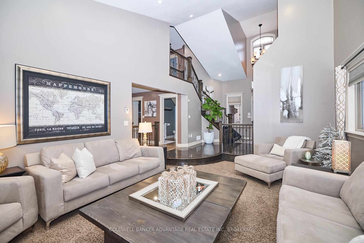
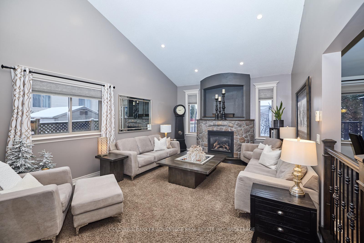
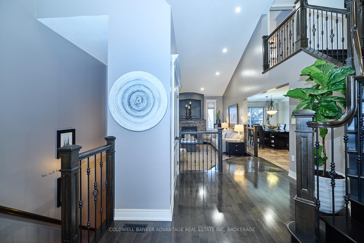
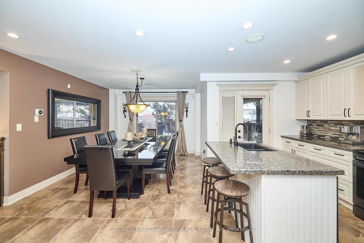
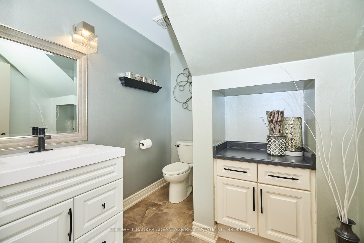
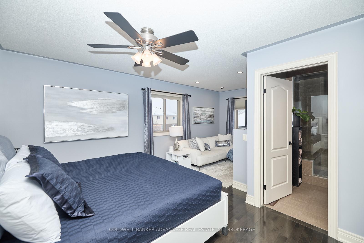
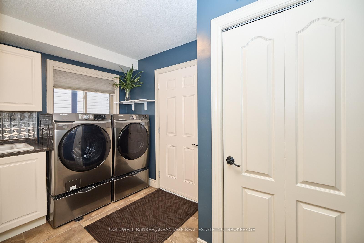
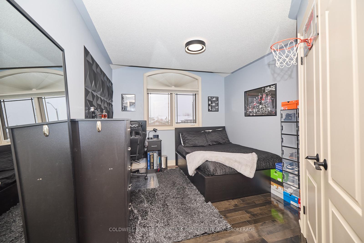
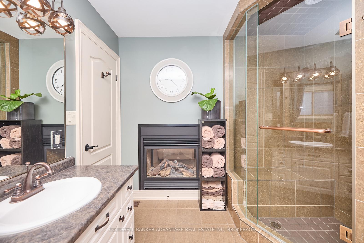
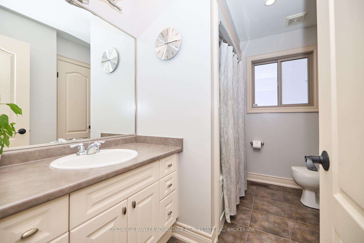
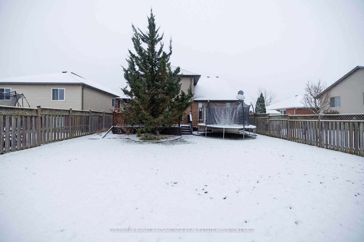
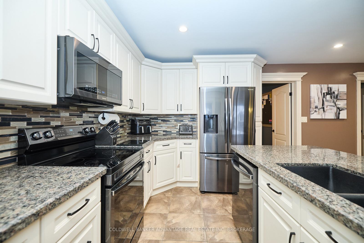
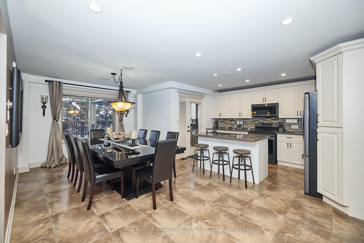
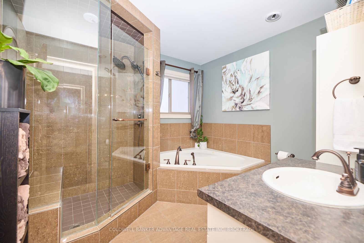
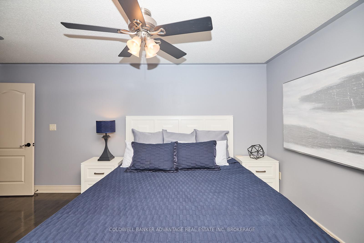
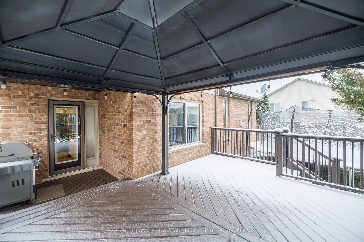
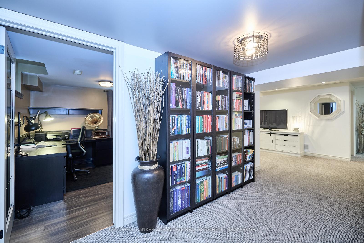
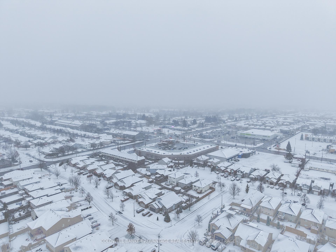
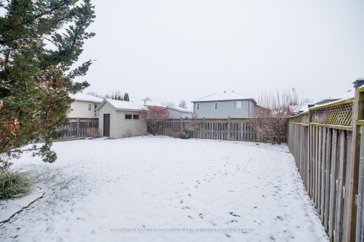
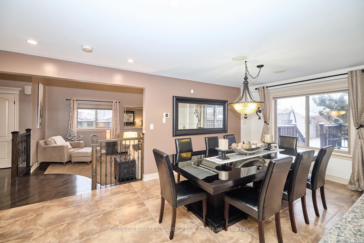
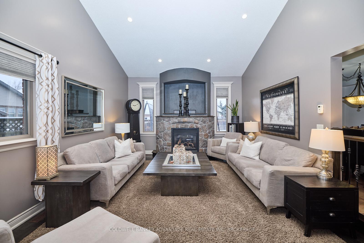
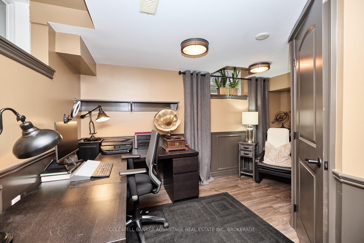
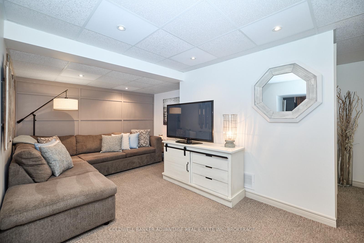
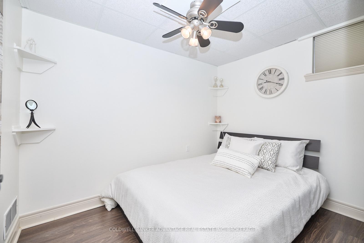
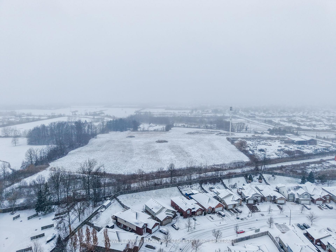
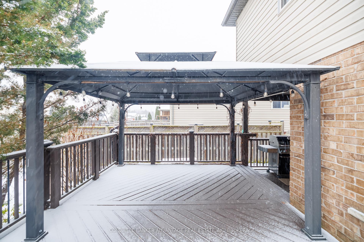
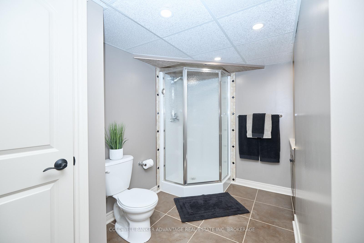
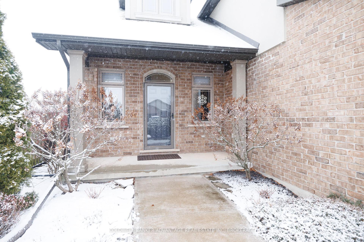
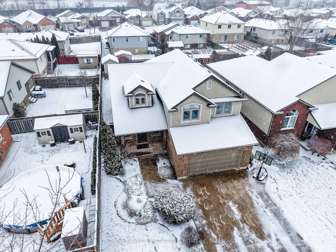
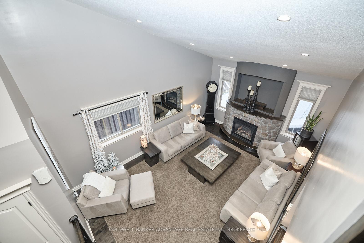
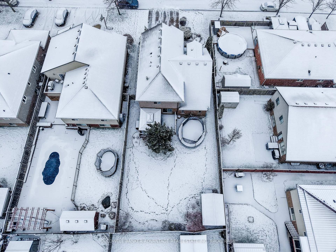
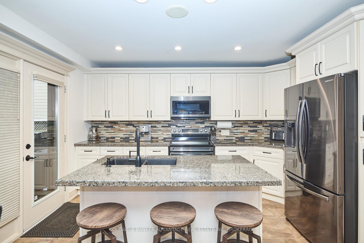

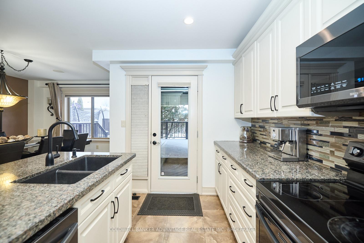
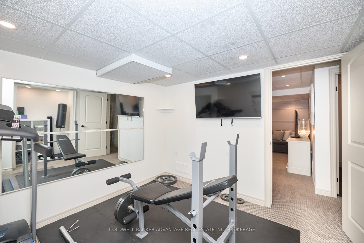
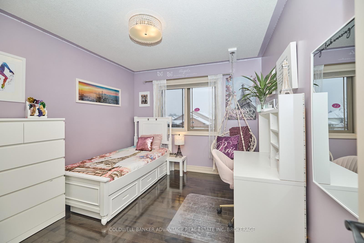








































| This detached two-storey home is situated on a beautiful court in a desirable Niagara Falls neighbourhood. The chef's kitchen features a large center island, granite countertops, porcelain tile flooring, and a garden door leading to the backyard, complete with expansive decking and a fully fenced yard. The living room features vaulted ceilings and a stunning floor-to-ceiling stone fireplace. This home offers four bedrooms and four bathrooms, including a primary suite with a two-sided fireplace, a luxurious ensuite with a soaker tub, a walk-in closet, and hardwood floors throughout the main and second floors. A main floor laundry/mud room with built-in cabinets adds convenience and extra storage. The fully finished basement adds versatility with a home office featuring a walk-in closet, an additional bedroom, a storage room, and an exercise room. Other notable features include an oversized double garage, hot water on demand/rented (2022), a furnace and air conditioner (2023), and a fresh coat of paint. This house is wired for surround sound (though the current owners haven't connected it). It's move-in ready! |
| Extras: Alarm System Monitored by Dumont/Paid Quarterly ($186.45); May Be Cancelled. |
| Price | $959,000 |
| Taxes: | $5897.00 |
| Assessment: | $375000 |
| Assessment Year: | 2024 |
| Address: | 8391 Mullen Crt , Niagara Falls, L2H 3M8, Ontario |
| Lot Size: | 49.21 x 130.58 (Feet) |
| Acreage: | < .50 |
| Directions/Cross Streets: | Dewar Avenue |
| Rooms: | 14 |
| Bedrooms: | 3 |
| Bedrooms +: | 1 |
| Kitchens: | 1 |
| Kitchens +: | 0 |
| Family Room: | Y |
| Basement: | Finished, Full |
| Approximatly Age: | 16-30 |
| Property Type: | Detached |
| Style: | 2-Storey |
| Exterior: | Brick, Stucco/Plaster |
| Garage Type: | Attached |
| (Parking/)Drive: | Pvt Double |
| Drive Parking Spaces: | 4 |
| Pool: | None |
| Approximatly Age: | 16-30 |
| Approximatly Square Footage: | 1500-2000 |
| Fireplace/Stove: | Y |
| Heat Source: | Gas |
| Heat Type: | Forced Air |
| Central Air Conditioning: | Central Air |
| Laundry Level: | Main |
| Elevator Lift: | N |
| Sewers: | Sewers |
| Water: | Municipal |
$
%
Years
This calculator is for demonstration purposes only. Always consult a professional
financial advisor before making personal financial decisions.
| Although the information displayed is believed to be accurate, no warranties or representations are made of any kind. |
| COLDWELL BANKER ADVANTAGE REAL ESTATE INC, BROKERAGE |
- Listing -1 of 0
|
|

Dir:
1-866-382-2968
Bus:
416-548-7854
Fax:
416-981-7184
| Book Showing | Email a Friend |
Jump To:
At a Glance:
| Type: | Freehold - Detached |
| Area: | Niagara |
| Municipality: | Niagara Falls |
| Neighbourhood: | 213 - Ascot |
| Style: | 2-Storey |
| Lot Size: | 49.21 x 130.58(Feet) |
| Approximate Age: | 16-30 |
| Tax: | $5,897 |
| Maintenance Fee: | $0 |
| Beds: | 3+1 |
| Baths: | 4 |
| Garage: | 0 |
| Fireplace: | Y |
| Air Conditioning: | |
| Pool: | None |
Locatin Map:
Payment Calculator:

Listing added to your favorite list
Looking for resale homes?

By agreeing to Terms of Use, you will have ability to search up to 243875 listings and access to richer information than found on REALTOR.ca through my website.
- Color Examples
- Red
- Magenta
- Gold
- Black and Gold
- Dark Navy Blue And Gold
- Cyan
- Black
- Purple
- Gray
- Blue and Black
- Orange and Black
- Green
- Device Examples


