$3,300
Available - For Rent
Listing ID: X11898364
26 SKINNER Dr , Guelph, N1E 0P7, Ontario
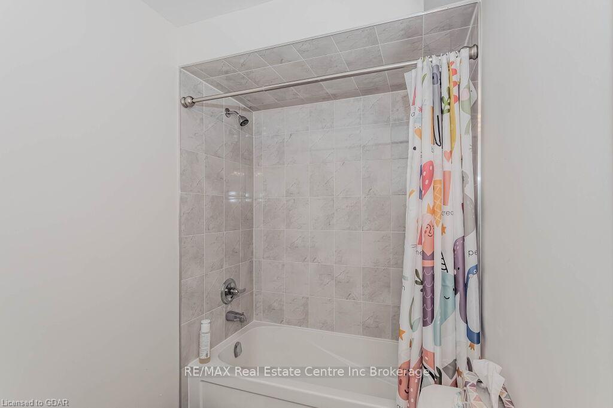
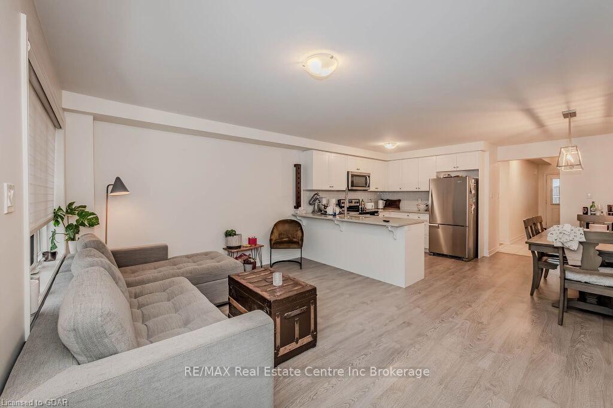
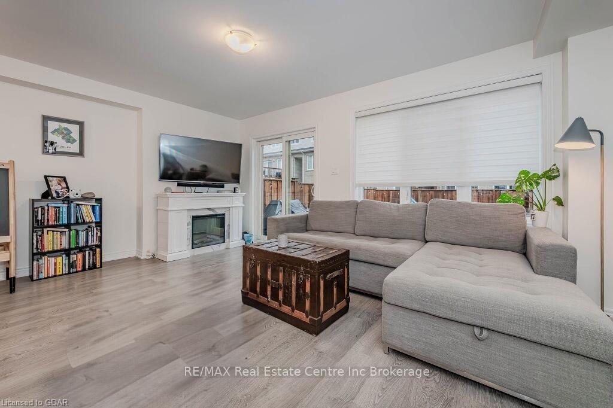
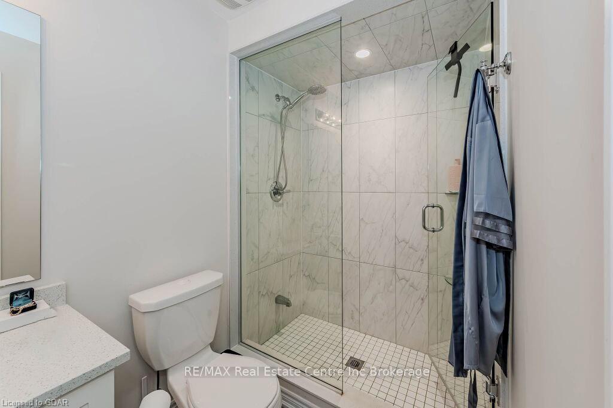
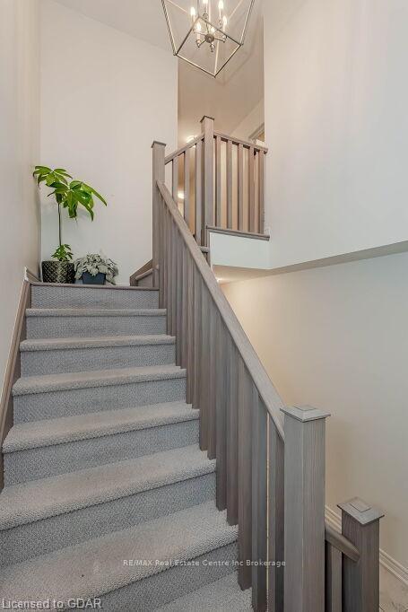
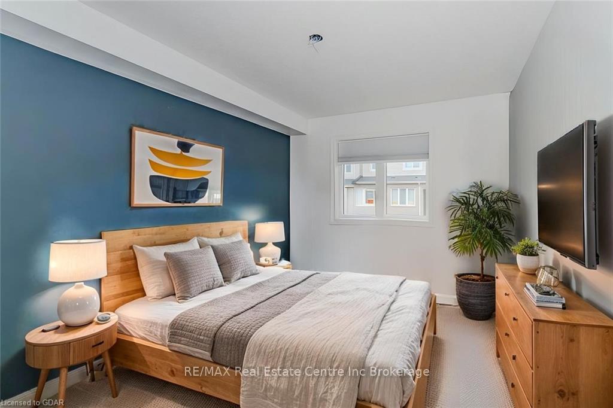
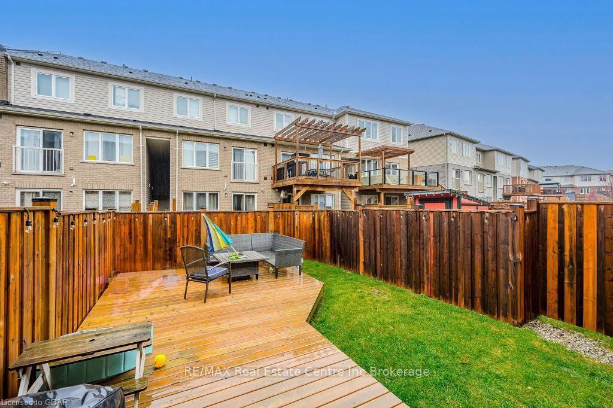
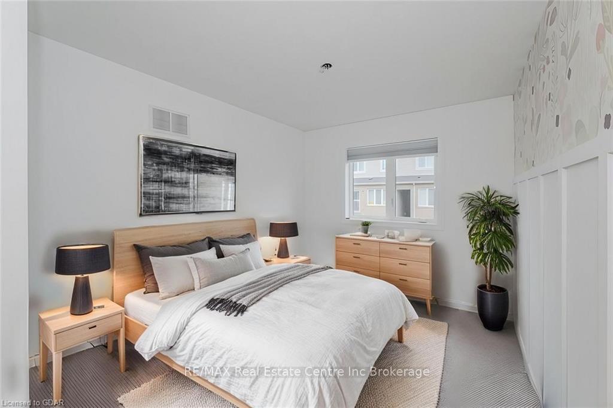
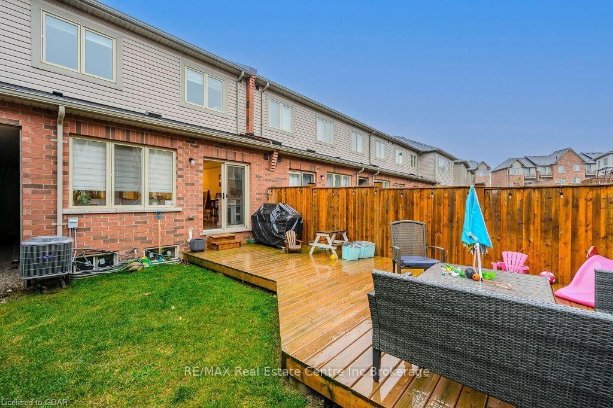
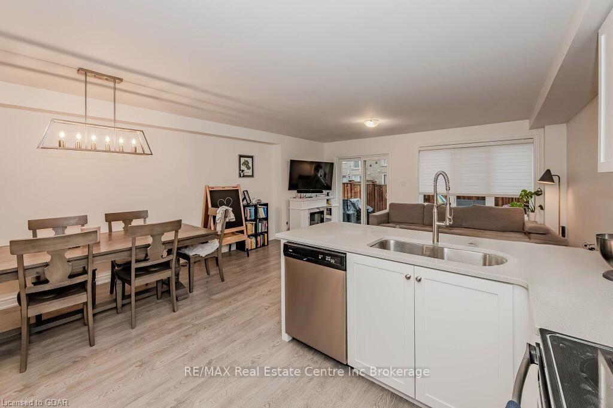
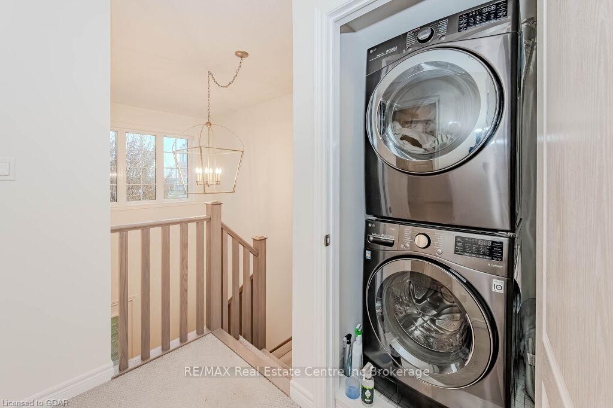
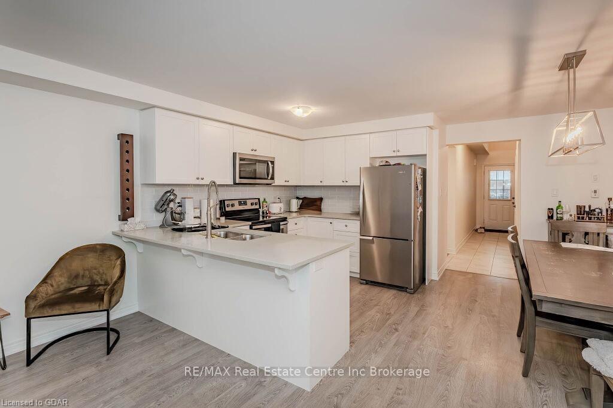
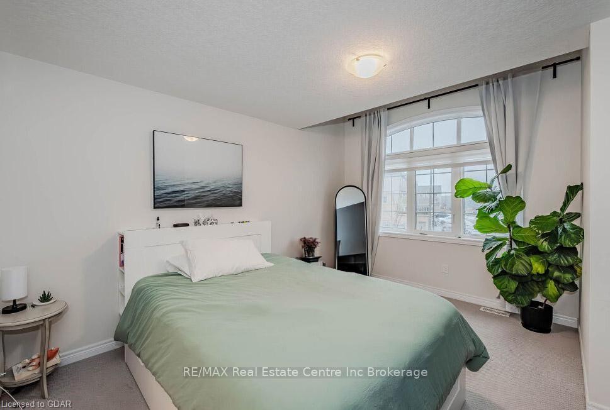
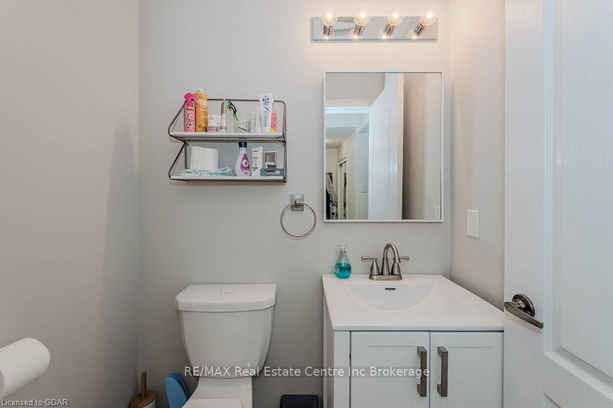
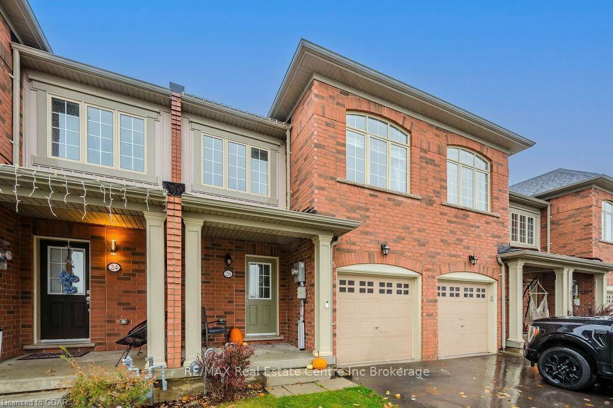















| Welcome to 26 Skinner Dr, a beautifully appointed 3-bedroom townhouse nestled on a quiet, family-friendly street! Step into the stunning eat-in kitchen where fresh white cabinetry, gleaming quartz countertops & stainless steel appliances create a modern, inviting atmosphere. The stylish backsplash adds a touch of elegance, while the open layout connects seamlessly to the spacious dining area, perfect for large family dinners or entertaining friends under a beautiful light fixture. The bright living room offers laminate flooring and a large window alongside sliding doors that flood the space with natural light, creating a cheerful ambience. A sleek powder room completes this main level for added convenience. Upstairs, the primary bedroom awaits with a large arched window, a spacious walk-in closet and a luxurious ensuite featuring quartz countertops and a walk-in glass shower. 2 additional generously sized bedrooms and a 4-piece main bathroom with a shower/tub combo provide ample space for everyone. The convenience of second-floor laundry makes household chores easier than ever. Outside, relax on the expansive back deck, ideal for outdoor gatherings and enjoy the privacy of a fully fenced backyard. Directly across from Hammill Park, with playgrounds and green space and just a short walk to Guelph Public Library, William C. Winegard Public School, Holy Trinity Catholic School and Ken Danby Public School, this home is perfectly situated for family life. Only minutes from restaurants, grocery stores, fitness centers, and much more! |
| Price | $3,300 |
| Assessment: | $328000 |
| Assessment Year: | 2024 |
| Address: | 26 SKINNER Dr , Guelph, N1E 0P7, Ontario |
| Lot Size: | 19.69 x 100.07 (Feet) |
| Acreage: | < .50 |
| Directions/Cross Streets: | Starwood Dr |
| Rooms: | 9 |
| Rooms +: | 0 |
| Bedrooms: | 3 |
| Bedrooms +: | 0 |
| Kitchens: | 1 |
| Kitchens +: | 0 |
| Basement: | Full, Unfinished |
| Furnished: | N |
| Approximatly Age: | 6-15 |
| Property Type: | Att/Row/Twnhouse |
| Style: | 2-Storey |
| Exterior: | Brick, Vinyl Siding |
| Garage Type: | Attached |
| (Parking/)Drive: | Other |
| Drive Parking Spaces: | 2 |
| Pool: | None |
| Laundry Access: | Ensuite |
| Approximatly Age: | 6-15 |
| Property Features: | Fenced Yard, Hospital |
| Parking Included: | Y |
| Fireplace/Stove: | N |
| Heat Source: | Gas |
| Heat Type: | Forced Air |
| Central Air Conditioning: | Central Air |
| Elevator Lift: | N |
| Sewers: | Sewers |
| Water: | Municipal |
| Although the information displayed is believed to be accurate, no warranties or representations are made of any kind. |
| RE/MAX Real Estate Centre Inc Brokerage |
- Listing -1 of 0
|
|

Dir:
1-866-382-2968
Bus:
416-548-7854
Fax:
416-981-7184
| Virtual Tour | Book Showing | Email a Friend |
Jump To:
At a Glance:
| Type: | Freehold - Att/Row/Twnhouse |
| Area: | Wellington |
| Municipality: | Guelph |
| Neighbourhood: | Grange Hill East |
| Style: | 2-Storey |
| Lot Size: | 19.69 x 100.07(Feet) |
| Approximate Age: | 6-15 |
| Tax: | $0 |
| Maintenance Fee: | $0 |
| Beds: | 3 |
| Baths: | 3 |
| Garage: | 0 |
| Fireplace: | N |
| Air Conditioning: | |
| Pool: | None |
Locatin Map:

Listing added to your favorite list
Looking for resale homes?

By agreeing to Terms of Use, you will have ability to search up to 243875 listings and access to richer information than found on REALTOR.ca through my website.
- Color Examples
- Red
- Magenta
- Gold
- Black and Gold
- Dark Navy Blue And Gold
- Cyan
- Black
- Purple
- Gray
- Blue and Black
- Orange and Black
- Green
- Device Examples


