$1,295,000
Available - For Sale
Listing ID: X11898306
22 Zecca Dr , Guelph, N1L 1T1, Ontario
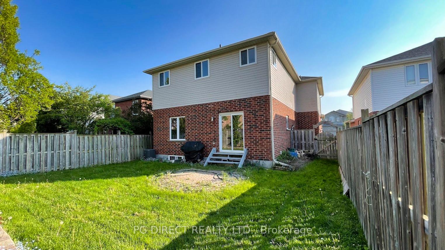
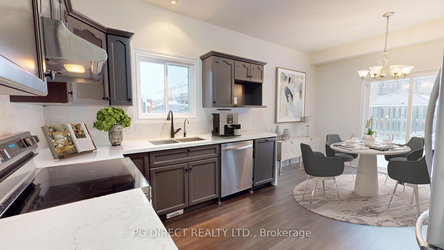
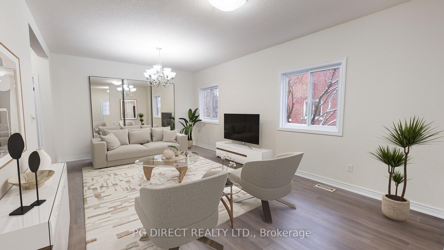
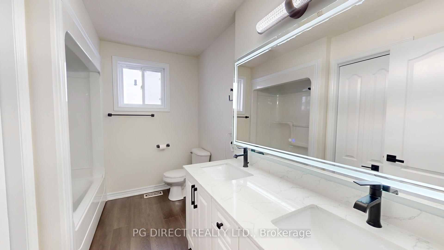
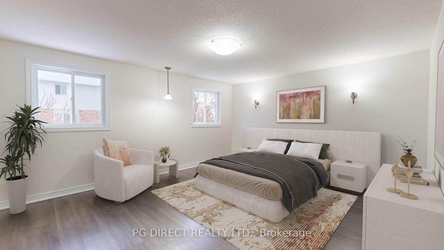
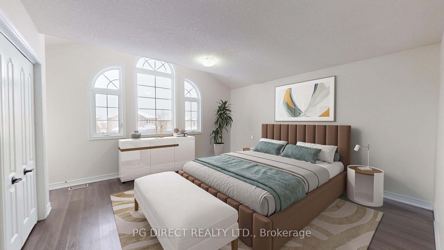
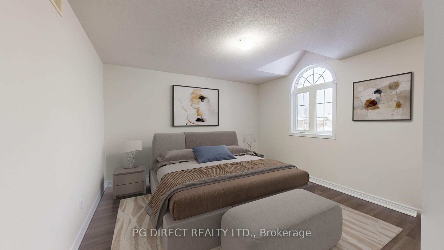
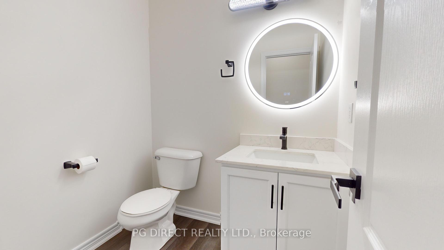
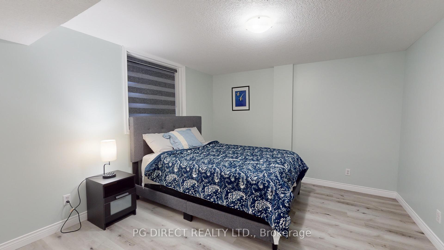
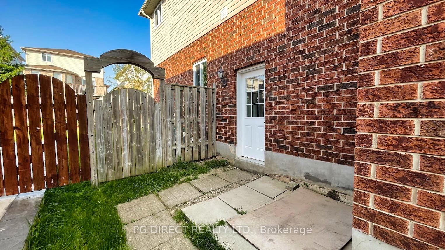
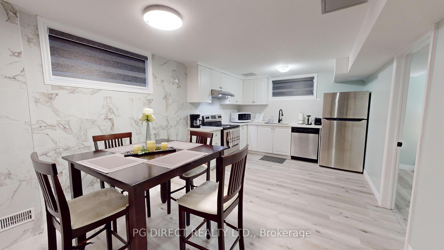
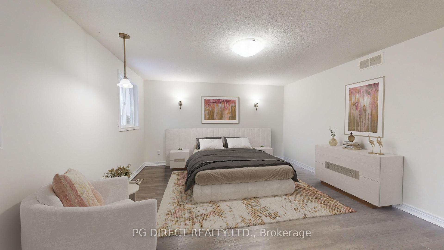
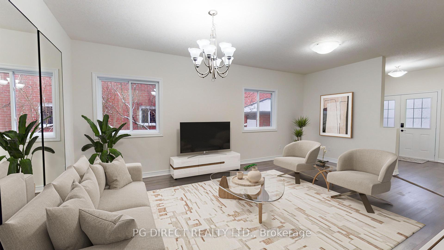
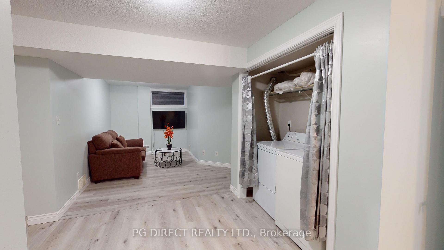
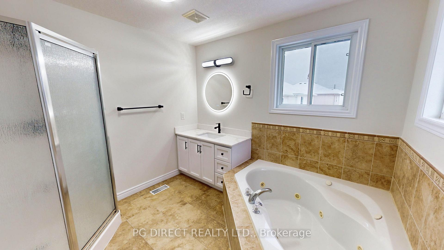
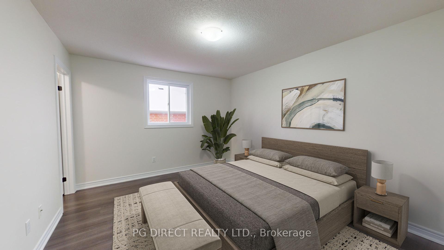
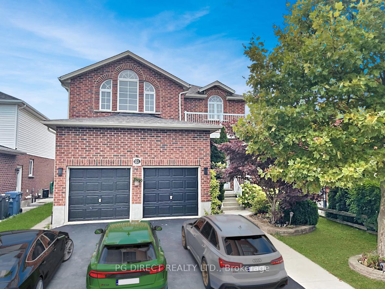
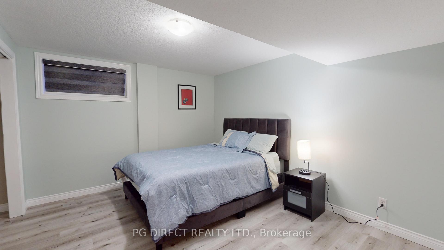
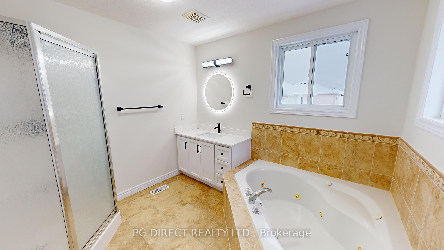
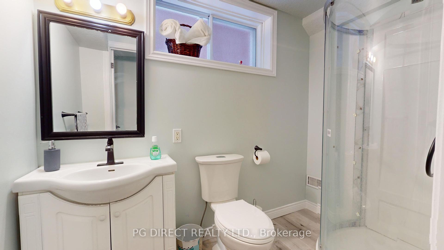
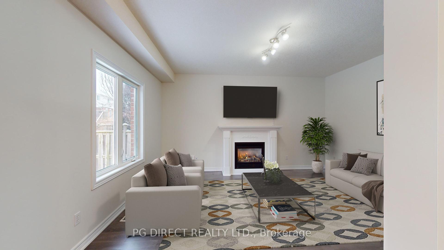
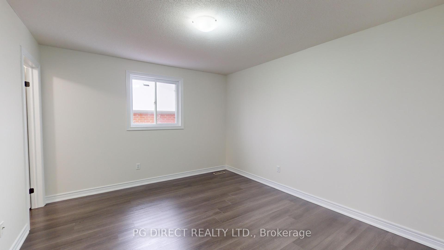
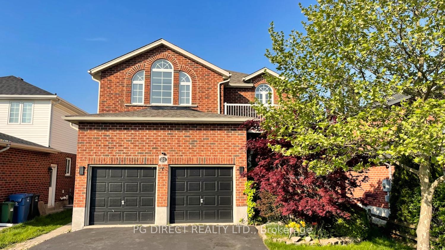
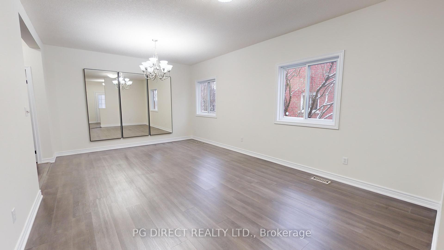
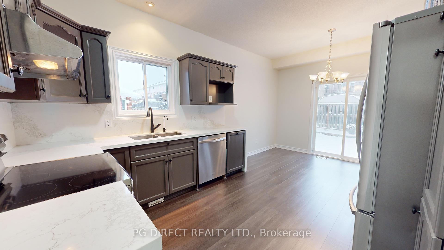
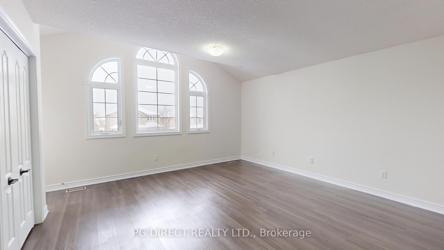
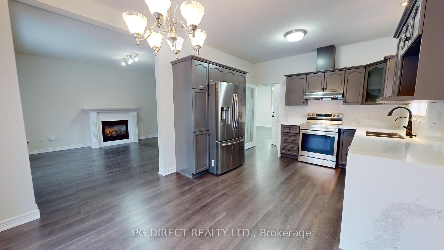
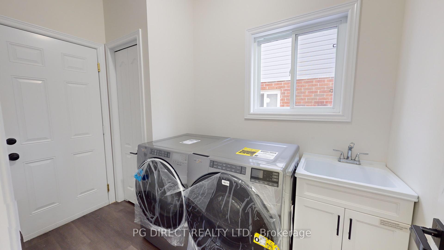
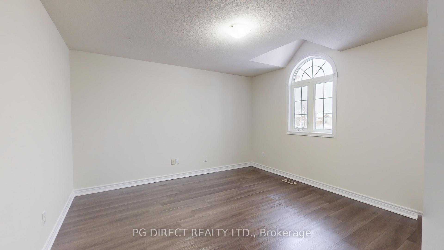
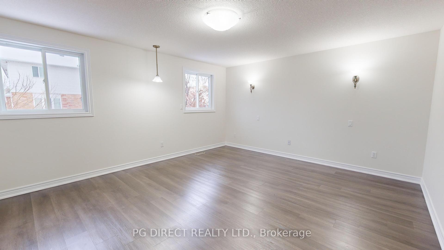
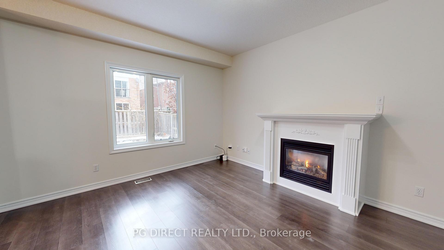































| Visit REALTOR website for additional information. Nestled in the Prime south end, 22 Zecca offers a rare find: a spacious upper-level home paired with a fully-equipped 2-bedroom Legal Accessory apartment. Recently updates throughout, it offers over 2500 sqft above grade. Updated kitchen opens to a family room w. gas fireplace - Walkout to fenced yard. Formal LR/DR areas, main level laundry & 2 pc bath. Upstairs, 4 bedrooms, including a primary with spacious ensuite & walk-in closet. 3 additional bedrooms & updated bath. One bedroom has its own balcony. Separate entrance leads to the legal basement apartment, perfect for short or long-term rental or extended family. Recent updates include a new roof, HWT, AC, & furnace. Conveniently located near amenities and schools - this home is extensively updated and perfectly located & move in ready. Pack your bags - the work has all been done. |
| Price | $1,295,000 |
| Taxes: | $7386.76 |
| Assessment: | $601000 |
| Assessment Year: | 2024 |
| Address: | 22 Zecca Dr , Guelph, N1L 1T1, Ontario |
| Lot Size: | 39.37 x 109.40 (Feet) |
| Acreage: | < .50 |
| Directions/Cross Streets: | Arkell Road to Zecca Drive |
| Rooms: | 10 |
| Rooms +: | 5 |
| Bedrooms: | 4 |
| Bedrooms +: | 2 |
| Kitchens: | 1 |
| Kitchens +: | 1 |
| Family Room: | N |
| Basement: | Apartment, Sep Entrance |
| Property Type: | Detached |
| Style: | 2-Storey |
| Exterior: | Brick, Vinyl Siding |
| Garage Type: | Attached |
| (Parking/)Drive: | Pvt Double |
| Drive Parking Spaces: | 4 |
| Pool: | None |
| Fireplace/Stove: | Y |
| Heat Source: | Gas |
| Heat Type: | Forced Air |
| Central Air Conditioning: | Central Air |
| Sewers: | Sewers |
| Water: | Municipal |
$
%
Years
This calculator is for demonstration purposes only. Always consult a professional
financial advisor before making personal financial decisions.
| Although the information displayed is believed to be accurate, no warranties or representations are made of any kind. |
| PG DIRECT REALTY LTD. |
- Listing -1 of 0
|
|

Dir:
1-866-382-2968
Bus:
416-548-7854
Fax:
416-981-7184
| Book Showing | Email a Friend |
Jump To:
At a Glance:
| Type: | Freehold - Detached |
| Area: | Wellington |
| Municipality: | Guelph |
| Neighbourhood: | Pine Ridge |
| Style: | 2-Storey |
| Lot Size: | 39.37 x 109.40(Feet) |
| Approximate Age: | |
| Tax: | $7,386.76 |
| Maintenance Fee: | $0 |
| Beds: | 4+2 |
| Baths: | 4 |
| Garage: | 0 |
| Fireplace: | Y |
| Air Conditioning: | |
| Pool: | None |
Locatin Map:
Payment Calculator:

Listing added to your favorite list
Looking for resale homes?

By agreeing to Terms of Use, you will have ability to search up to 243875 listings and access to richer information than found on REALTOR.ca through my website.
- Color Examples
- Red
- Magenta
- Gold
- Black and Gold
- Dark Navy Blue And Gold
- Cyan
- Black
- Purple
- Gray
- Blue and Black
- Orange and Black
- Green
- Device Examples


