$609,900
Available - For Sale
Listing ID: X11898259
581 Saugeen Cres , Peterborough, K9J 1J9, Ontario
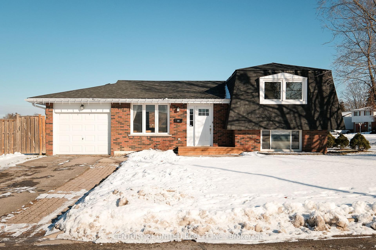
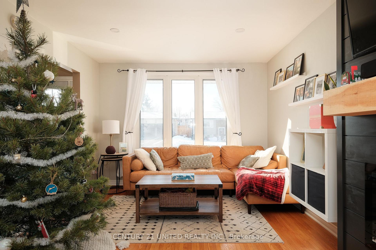
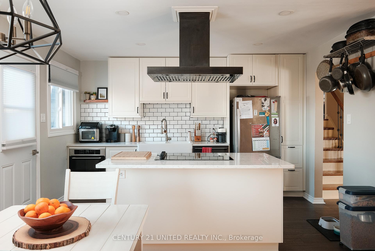
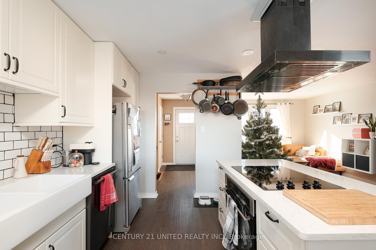
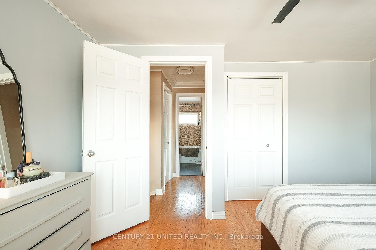
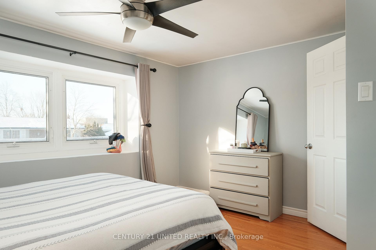
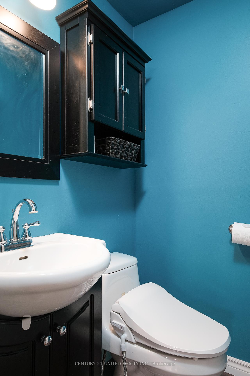
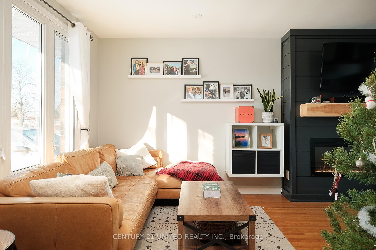
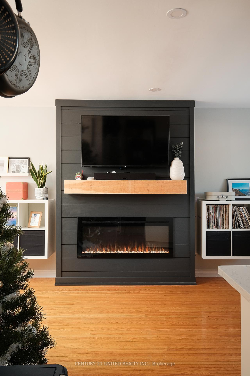
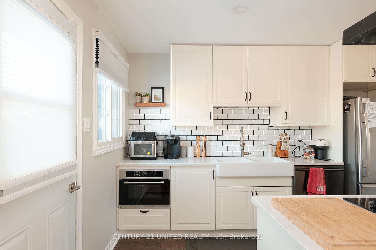
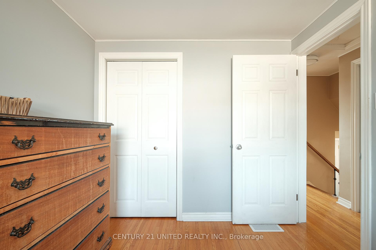
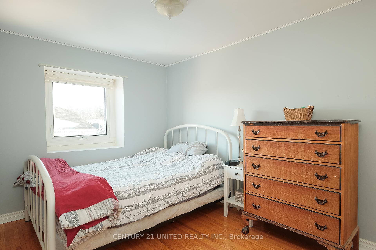
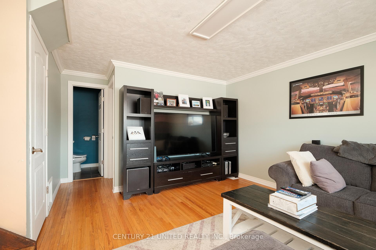
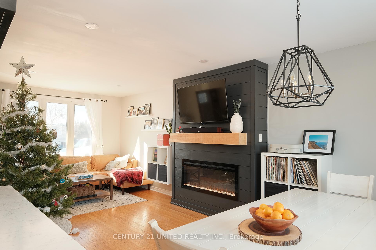
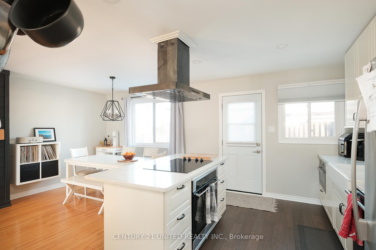
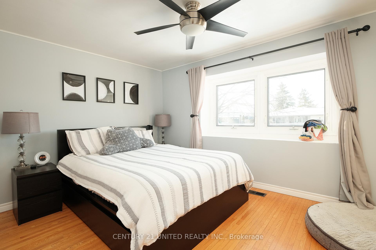
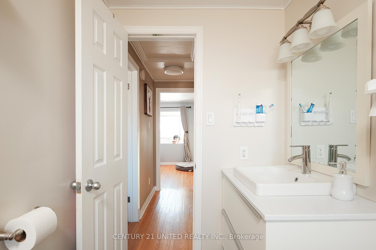
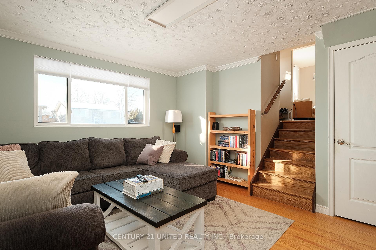
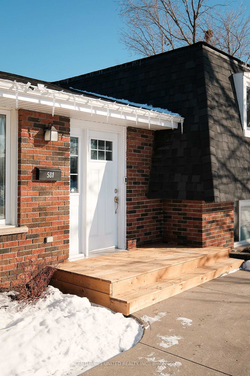
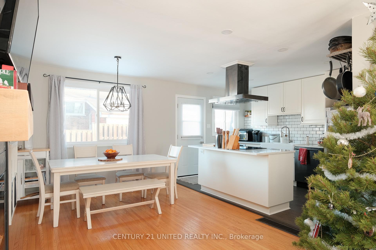
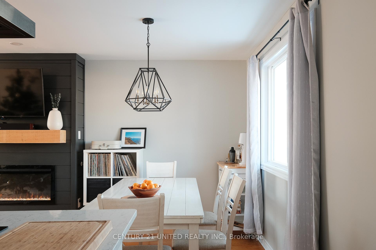
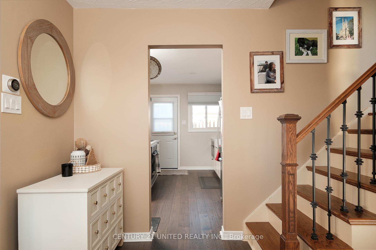
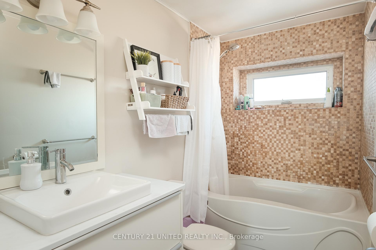
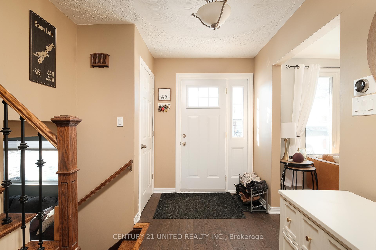
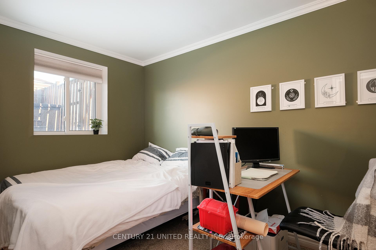
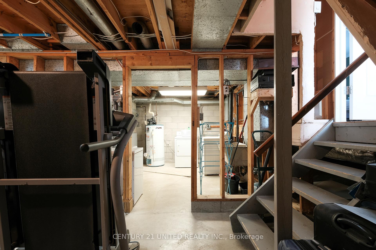
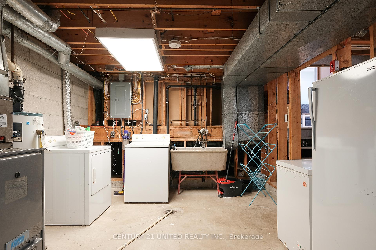
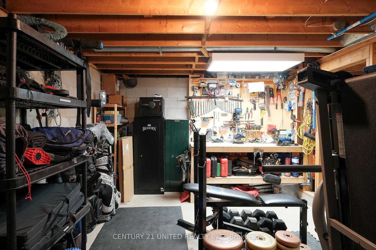
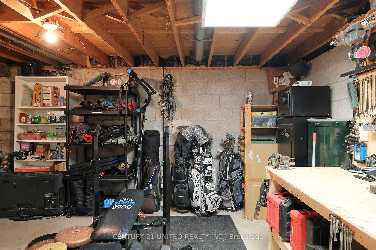
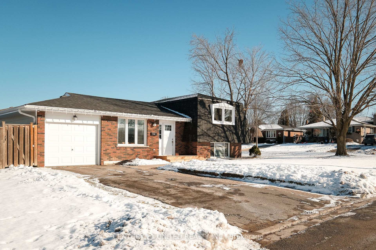
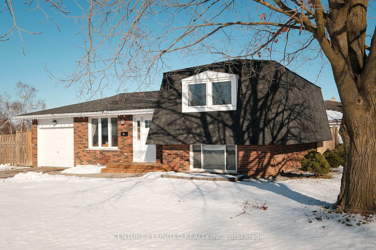
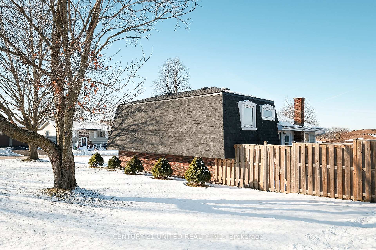
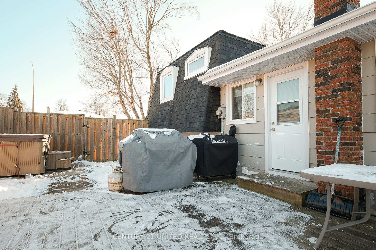
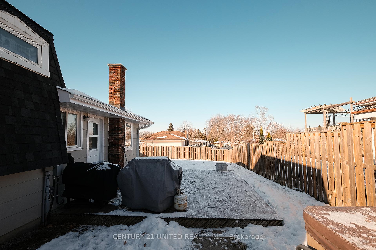
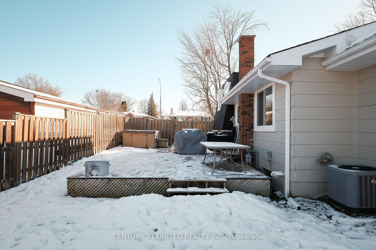
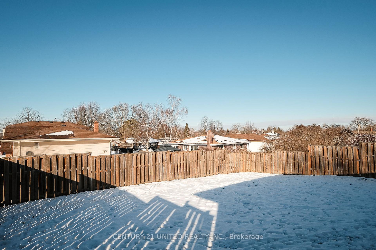
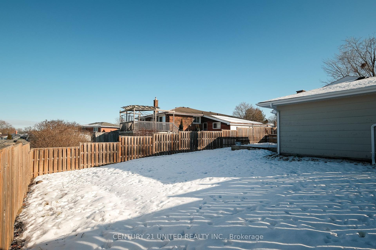
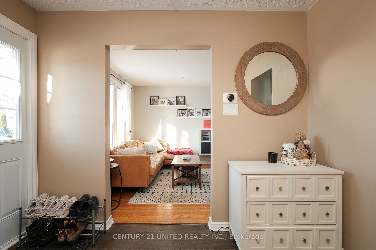






































| Beautifully finished 3 bedroom, 2 bathroom home in desirable and easily accessible location. This family home features a bright and spacious layout, charming modern finishes, and a list of recent updates and upgrades. The main floor offers a foyer entry, living room with electric fireplace and custom build out, custom kitchen (2020), and dining area with walkout to rear yard. The second level offers a large primary bedroom, second bedroom, and a full 4 pc bathroom. The lower level features a rec room, bedroom, 2 pc bathroom, and utility storage space. Property is landscaped and the attached single garage is an added bonus. Pride of ownership is clear in this well-maintained family home. Additional upgrade notes - New Soffit and Fascia 2024, Kitchen 2020, A/C 2018, Roof 2017, Main Level Rear Windows and Door 2022. |
| Extras: Single Garage Measurements in meters: 5.888 x 3.256 - Concrete Floor |
| Price | $609,900 |
| Taxes: | $3932.29 |
| Address: | 581 Saugeen Cres , Peterborough, K9J 1J9, Ontario |
| Lot Size: | 72.00 x 80.00 (Feet) |
| Acreage: | < .50 |
| Directions/Cross Streets: | River Rd S to Southlawn Drive to Saugeen Cres |
| Rooms: | 6 |
| Rooms +: | 5 |
| Bedrooms: | 2 |
| Bedrooms +: | 1 |
| Kitchens: | 1 |
| Family Room: | N |
| Basement: | Full |
| Approximatly Age: | 51-99 |
| Property Type: | Detached |
| Style: | Sidesplit 4 |
| Exterior: | Brick, Vinyl Siding |
| Garage Type: | Attached |
| (Parking/)Drive: | Private |
| Drive Parking Spaces: | 2 |
| Pool: | None |
| Approximatly Age: | 51-99 |
| Approximatly Square Footage: | 700-1100 |
| Property Features: | Clear View, Fenced Yard, Public Transit, River/Stream, School |
| Fireplace/Stove: | Y |
| Heat Source: | Gas |
| Heat Type: | Forced Air |
| Central Air Conditioning: | Central Air |
| Sewers: | Sewers |
| Water: | Municipal |
$
%
Years
This calculator is for demonstration purposes only. Always consult a professional
financial advisor before making personal financial decisions.
| Although the information displayed is believed to be accurate, no warranties or representations are made of any kind. |
| CENTURY 21 UNITED REALTY INC. |
- Listing -1 of 0
|
|

Dir:
1-866-382-2968
Bus:
416-548-7854
Fax:
416-981-7184
| Book Showing | Email a Friend |
Jump To:
At a Glance:
| Type: | Freehold - Detached |
| Area: | Peterborough |
| Municipality: | Peterborough |
| Neighbourhood: | Ashburnham |
| Style: | Sidesplit 4 |
| Lot Size: | 72.00 x 80.00(Feet) |
| Approximate Age: | 51-99 |
| Tax: | $3,932.29 |
| Maintenance Fee: | $0 |
| Beds: | 2+1 |
| Baths: | 2 |
| Garage: | 0 |
| Fireplace: | Y |
| Air Conditioning: | |
| Pool: | None |
Locatin Map:
Payment Calculator:

Listing added to your favorite list
Looking for resale homes?

By agreeing to Terms of Use, you will have ability to search up to 243875 listings and access to richer information than found on REALTOR.ca through my website.
- Color Examples
- Red
- Magenta
- Gold
- Black and Gold
- Dark Navy Blue And Gold
- Cyan
- Black
- Purple
- Gray
- Blue and Black
- Orange and Black
- Green
- Device Examples


