$699,900
Available - For Sale
Listing ID: X11898078
1 Prince Edward Dr , St. Catharines, L2N 3G9, Ontario

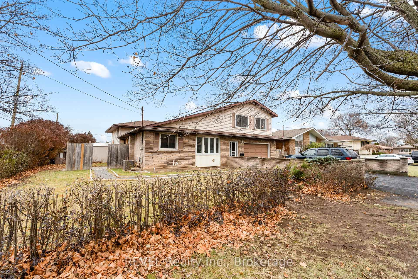
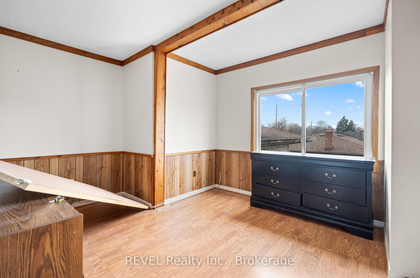
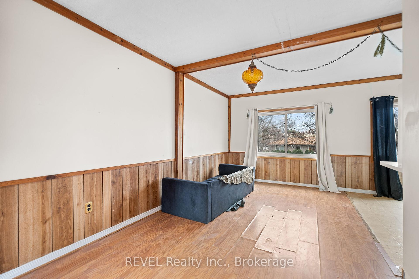
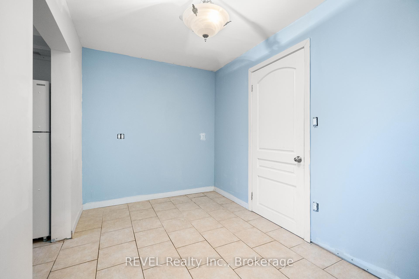
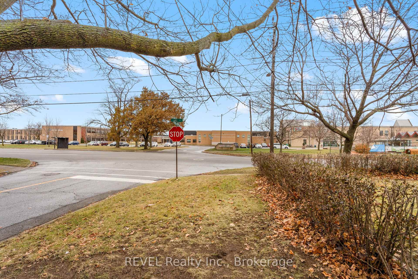
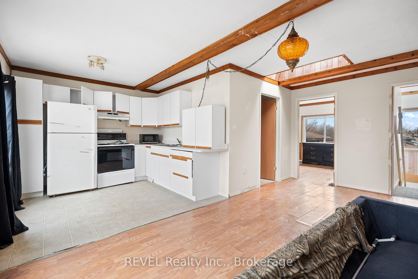
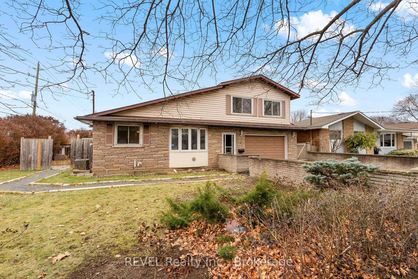
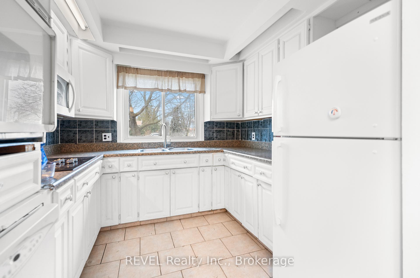
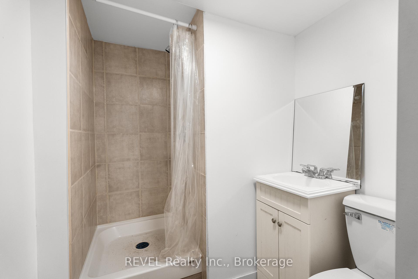
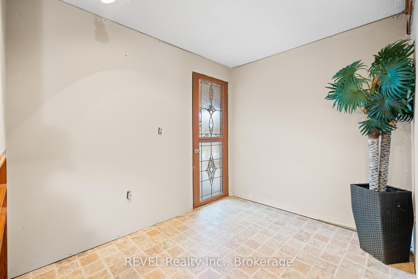
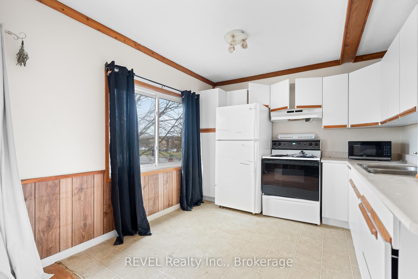
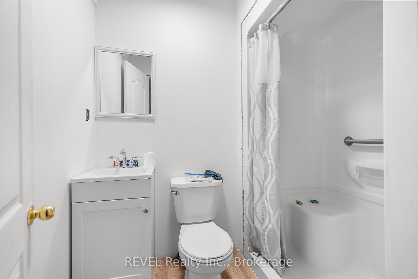
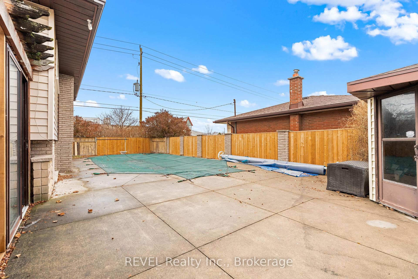
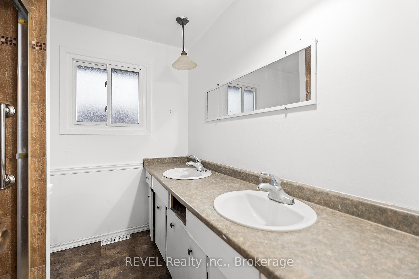

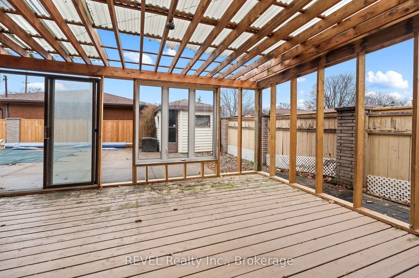
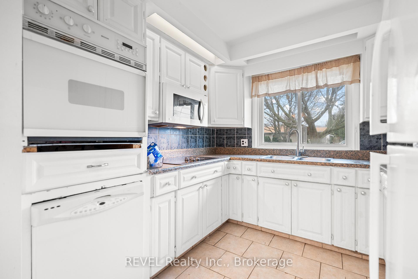
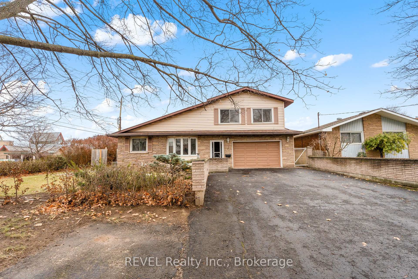
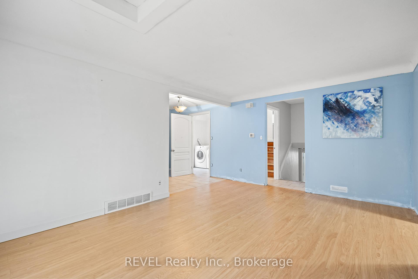
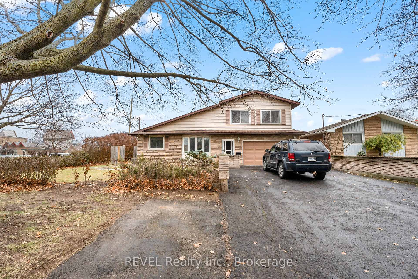
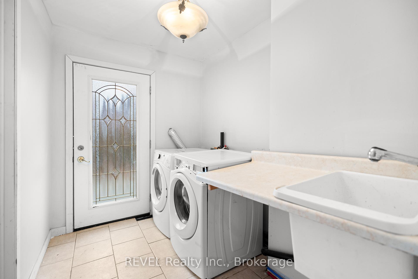
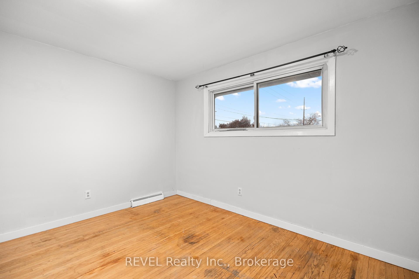
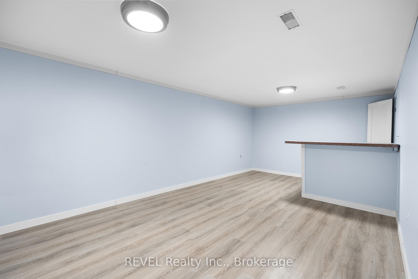
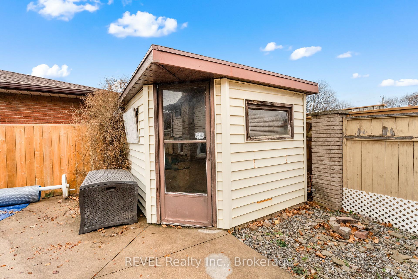
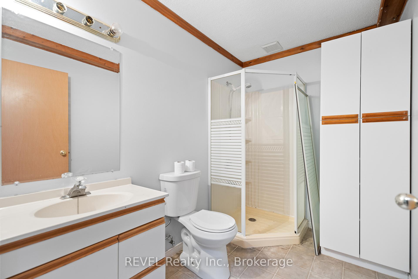
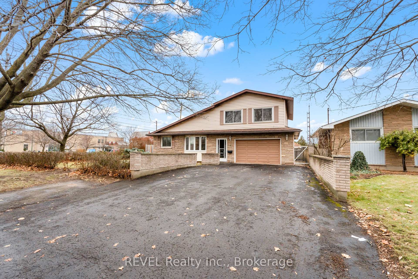
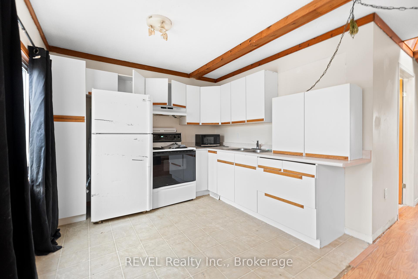
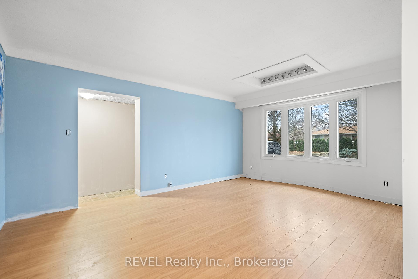
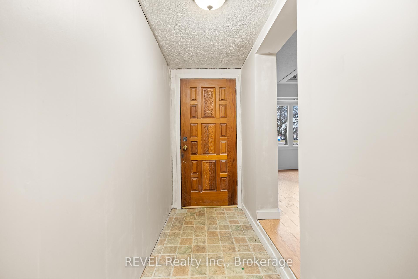
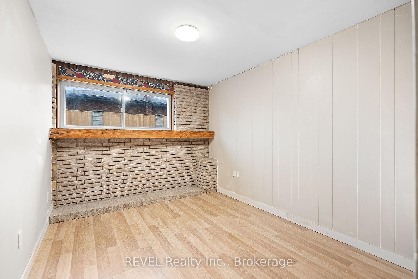
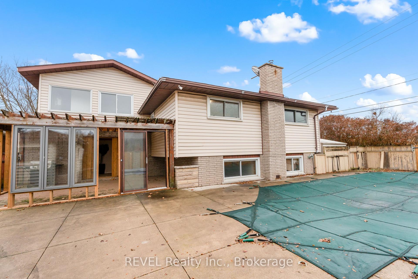
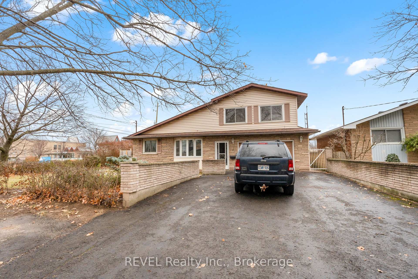
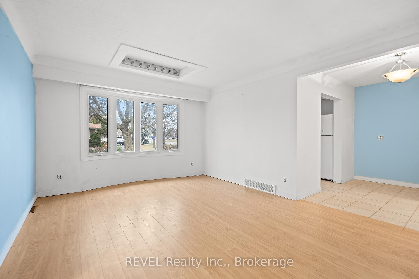


































| This multi-level home in North St. Catharines offers incredible potential for families and investors alike. Featuring 3 bedrooms in the main house, a spacious living room, an open-concept dining area, and fully finished lower levels with a large family room and rec room, this property is both functional and versatile. An in-law apartment above the attached single-car garage provides an excellent opportunity to live in one unit and rent out the other. The fully fenced yard with an inground pool and a large driveway accommodating multiple vehicles add to its appeal. Located in a prime area close to schools, amenities, and with easy highway access, this power of sale listing is a fantastic opportunity to create the home or investment property of your dreams. |
| Price | $699,900 |
| Taxes: | $5130.88 |
| Assessment: | $305000 |
| Assessment Year: | 2024 |
| Address: | 1 Prince Edward Dr , St. Catharines, L2N 3G9, Ontario |
| Lot Size: | 70.00 x 110.00 (Feet) |
| Directions/Cross Streets: | Corner at Lake St. |
| Rooms: | 9 |
| Rooms +: | 3 |
| Bedrooms: | 4 |
| Bedrooms +: | |
| Kitchens: | 2 |
| Family Room: | Y |
| Basement: | Finished, Full |
| Approximatly Age: | 51-99 |
| Property Type: | Detached |
| Style: | Backsplit 4 |
| Exterior: | Brick, Vinyl Siding |
| Garage Type: | Attached |
| (Parking/)Drive: | Pvt Double |
| Drive Parking Spaces: | 6 |
| Pool: | Inground |
| Approximatly Age: | 51-99 |
| Approximatly Square Footage: | 1500-2000 |
| Fireplace/Stove: | Y |
| Heat Source: | Gas |
| Heat Type: | Forced Air |
| Central Air Conditioning: | Central Air |
| Sewers: | Sewers |
| Water: | Municipal |
$
%
Years
This calculator is for demonstration purposes only. Always consult a professional
financial advisor before making personal financial decisions.
| Although the information displayed is believed to be accurate, no warranties or representations are made of any kind. |
| REVEL Realty Inc., Brokerage |
- Listing -1 of 0
|
|

Dir:
1-866-382-2968
Bus:
416-548-7854
Fax:
416-981-7184
| Book Showing | Email a Friend |
Jump To:
At a Glance:
| Type: | Freehold - Detached |
| Area: | Niagara |
| Municipality: | St. Catharines |
| Neighbourhood: | 443 - Lakeport |
| Style: | Backsplit 4 |
| Lot Size: | 70.00 x 110.00(Feet) |
| Approximate Age: | 51-99 |
| Tax: | $5,130.88 |
| Maintenance Fee: | $0 |
| Beds: | 4 |
| Baths: | 4 |
| Garage: | 0 |
| Fireplace: | Y |
| Air Conditioning: | |
| Pool: | Inground |
Locatin Map:
Payment Calculator:

Listing added to your favorite list
Looking for resale homes?

By agreeing to Terms of Use, you will have ability to search up to 243875 listings and access to richer information than found on REALTOR.ca through my website.
- Color Examples
- Red
- Magenta
- Gold
- Black and Gold
- Dark Navy Blue And Gold
- Cyan
- Black
- Purple
- Gray
- Blue and Black
- Orange and Black
- Green
- Device Examples


