$669,900
Available - For Sale
Listing ID: X11898040
1495 Fair Ave , Peterborough, K9K 1G8, Ontario
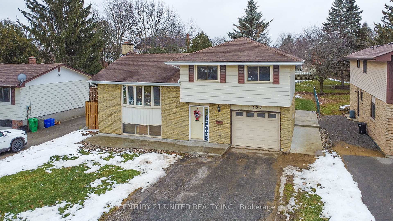
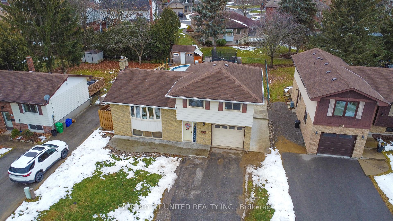
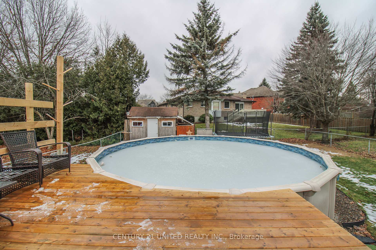
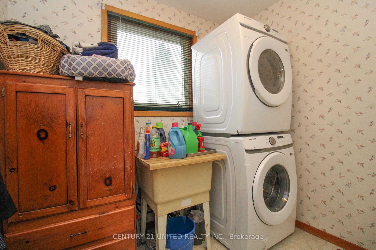
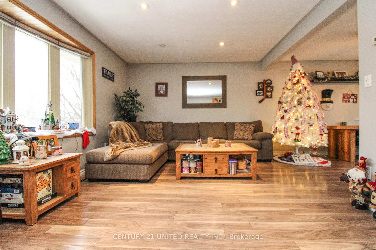
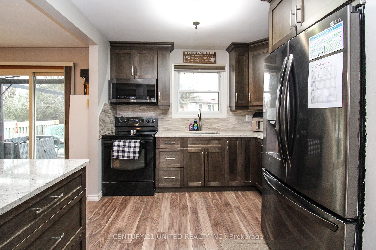

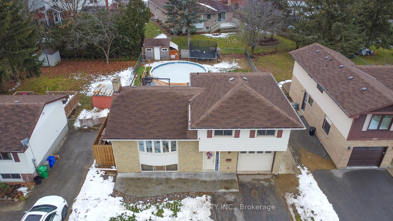
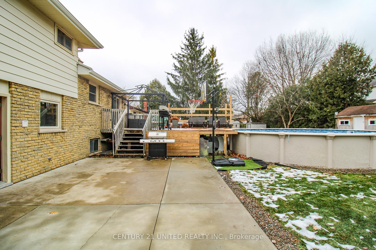
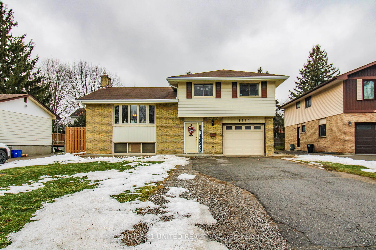
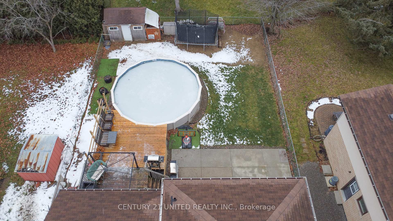
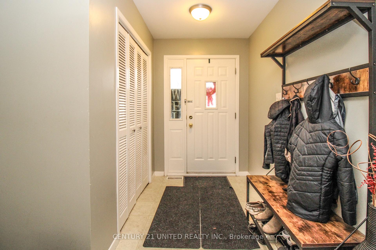
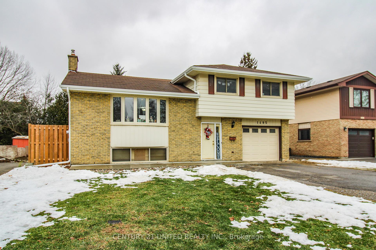
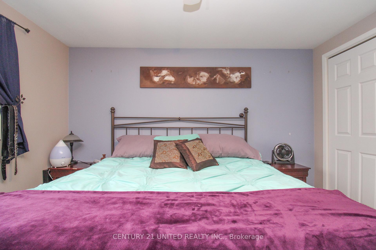
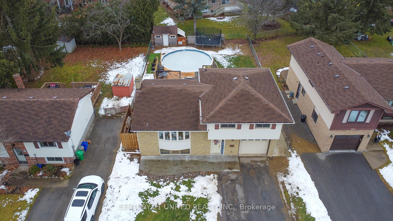
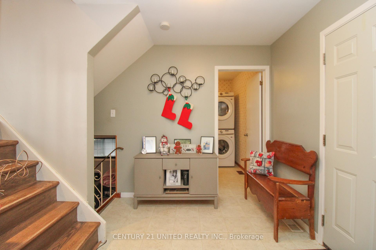
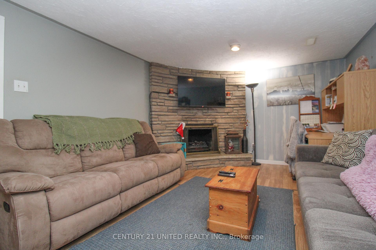
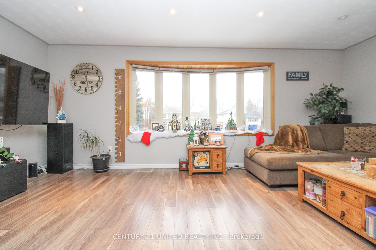
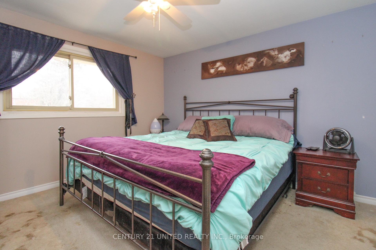
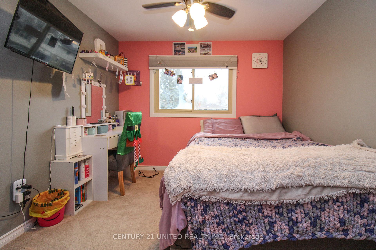
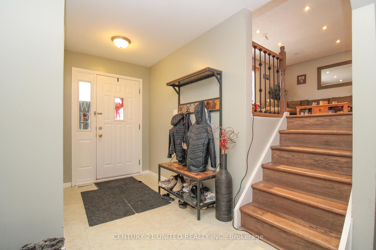
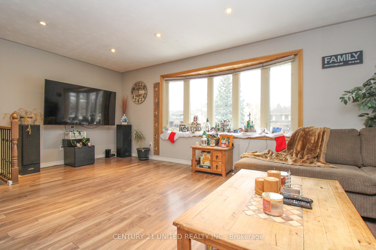
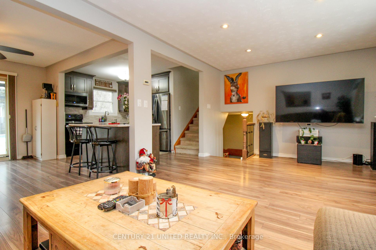
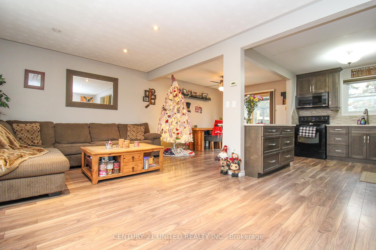
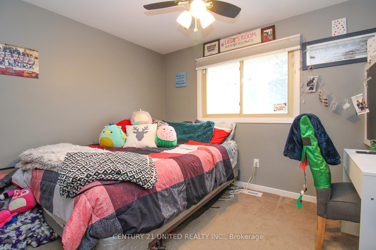
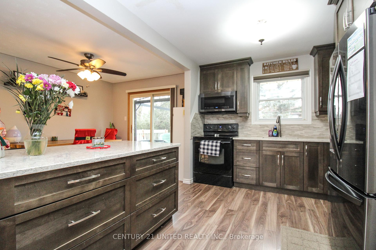
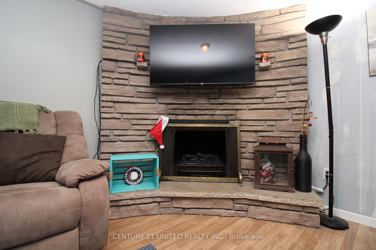
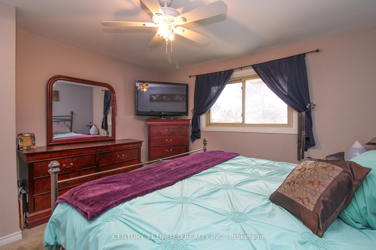
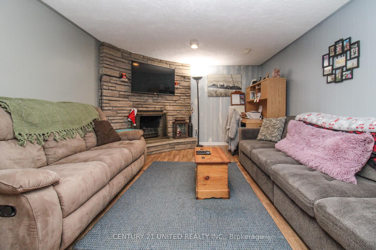
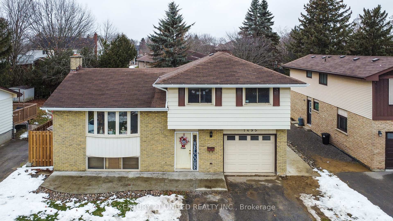
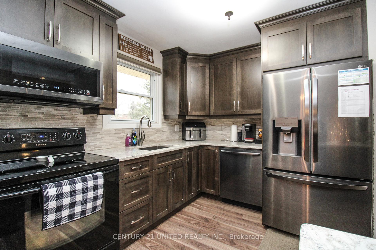
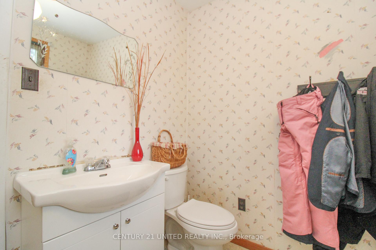
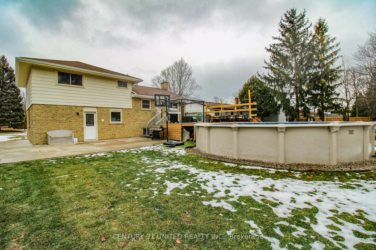
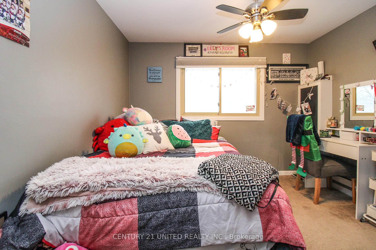
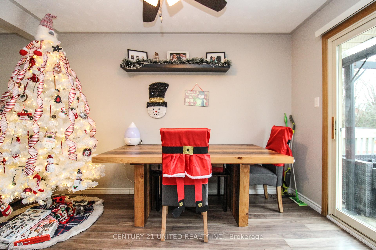
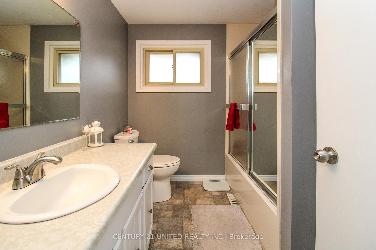
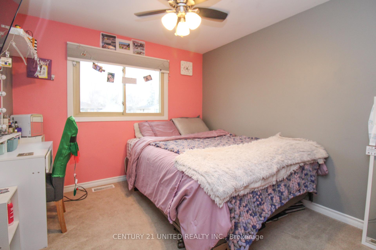
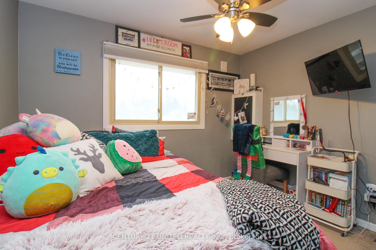
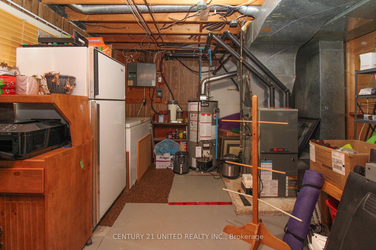







































| Welcome to this delightful sidesplit home in a highly sough-after west-end location! Featuring 3 bedrooms and 1.5 bathrooms, this property is perfect for families or first-time buyers. This home offers a spacious entrance with large closet and entry to the built-in garage. The heart of the home is the open-concept kitchen, living, and dining area, including a beautifully updated kitchen and flooring. The finished rec room offers additional living space, perfect for a cozy family room, home office, or play area. Step outside to the rear yard, where you'll find an above-ground pool with deck surround, and a patio area - ideal for entertaining or relaxing on summer days. Situated close to PRHC and within an excellent school district, this home combines convenience with community charm. Don't miss out on this fantastic opportunity to own in one of the city's most desirable neighborhoods! |
| Price | $669,900 |
| Taxes: | $4296.00 |
| Address: | 1495 Fair Ave , Peterborough, K9K 1G8, Ontario |
| Lot Size: | 55.00 x 120.00 (Feet) |
| Directions/Cross Streets: | Fair Ave between Weller and Thornhill |
| Rooms: | 7 |
| Rooms +: | 1 |
| Bedrooms: | 3 |
| Bedrooms +: | |
| Kitchens: | 1 |
| Family Room: | Y |
| Basement: | Finished |
| Property Type: | Detached |
| Style: | Sidesplit 4 |
| Exterior: | Alum Siding, Brick |
| Garage Type: | Built-In |
| (Parking/)Drive: | Private |
| Drive Parking Spaces: | 4 |
| Pool: | Abv Grnd |
| Property Features: | Public Trans, School |
| Fireplace/Stove: | Y |
| Heat Source: | Gas |
| Heat Type: | Forced Air |
| Central Air Conditioning: | Central Air |
| Central Vac: | N |
| Sewers: | Sewers |
| Water: | Municipal |
$
%
Years
This calculator is for demonstration purposes only. Always consult a professional
financial advisor before making personal financial decisions.
| Although the information displayed is believed to be accurate, no warranties or representations are made of any kind. |
| CENTURY 21 UNITED REALTY INC. |
- Listing -1 of 0
|
|

Dir:
1-866-382-2968
Bus:
416-548-7854
Fax:
416-981-7184
| Virtual Tour | Book Showing | Email a Friend |
Jump To:
At a Glance:
| Type: | Freehold - Detached |
| Area: | Peterborough |
| Municipality: | Peterborough |
| Neighbourhood: | Monaghan |
| Style: | Sidesplit 4 |
| Lot Size: | 55.00 x 120.00(Feet) |
| Approximate Age: | |
| Tax: | $4,296 |
| Maintenance Fee: | $0 |
| Beds: | 3 |
| Baths: | 2 |
| Garage: | 0 |
| Fireplace: | Y |
| Air Conditioning: | |
| Pool: | Abv Grnd |
Locatin Map:
Payment Calculator:

Listing added to your favorite list
Looking for resale homes?

By agreeing to Terms of Use, you will have ability to search up to 243875 listings and access to richer information than found on REALTOR.ca through my website.
- Color Examples
- Red
- Magenta
- Gold
- Black and Gold
- Dark Navy Blue And Gold
- Cyan
- Black
- Purple
- Gray
- Blue and Black
- Orange and Black
- Green
- Device Examples


