$2,100,000
Available - For Sale
Listing ID: X11898009
4115 County Rd 32 , Douro-Dummer, K0L 2H0, Ontario
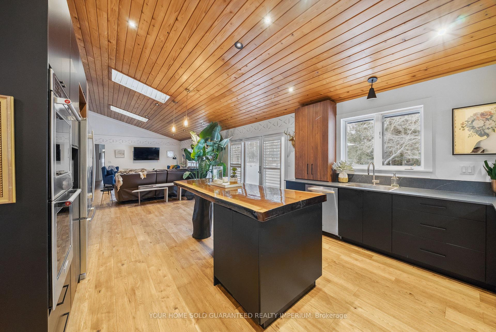
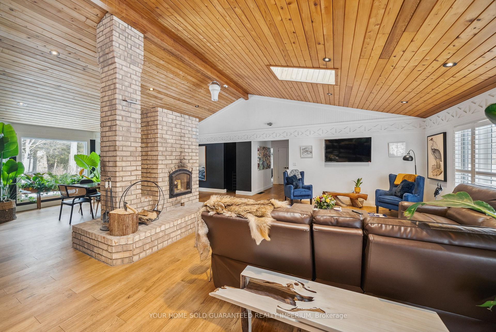
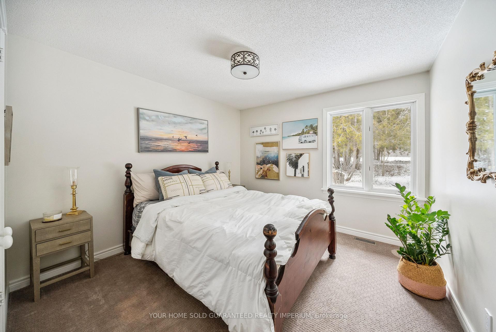
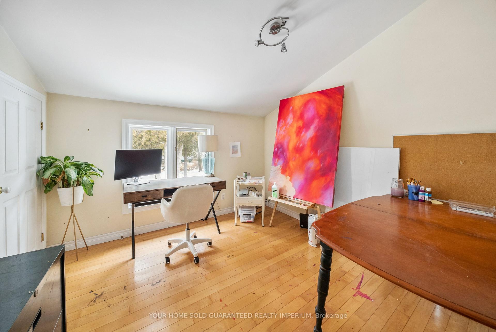
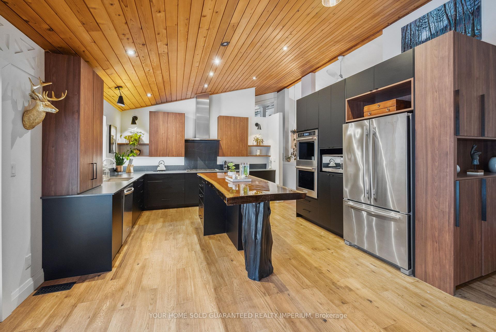
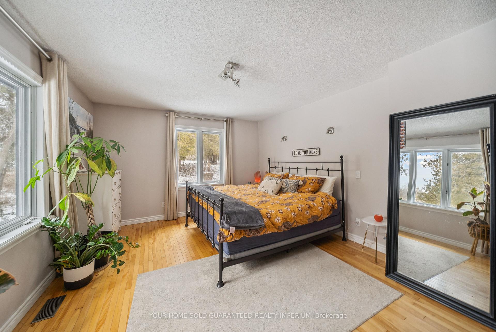
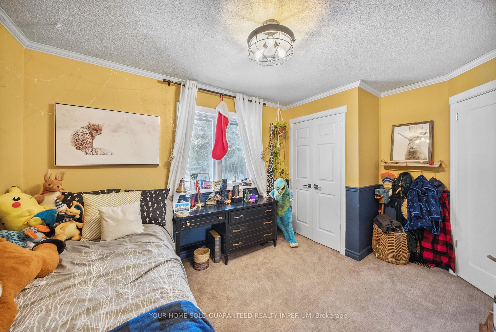
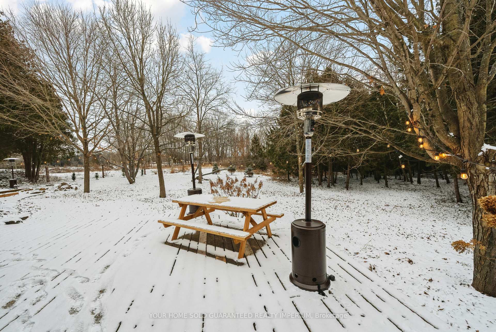
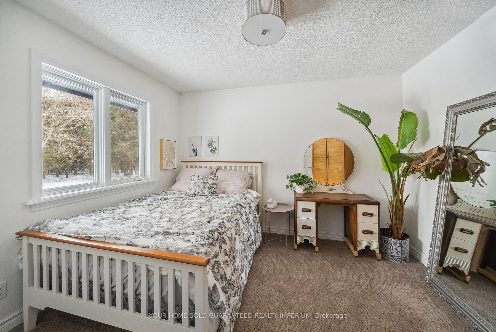
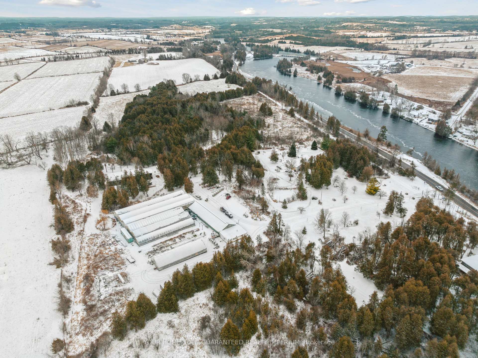
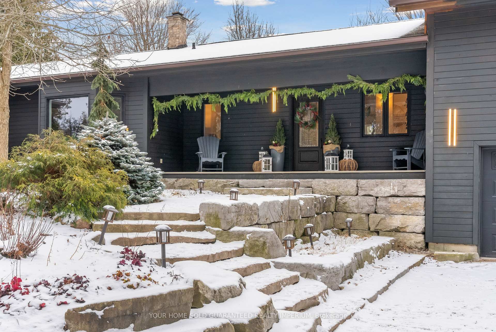
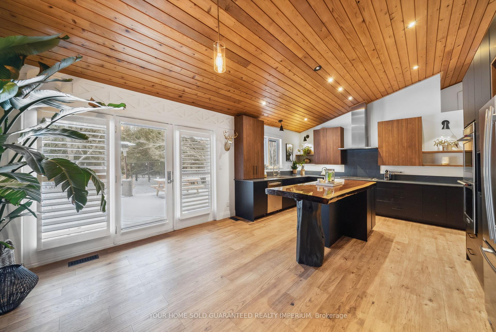
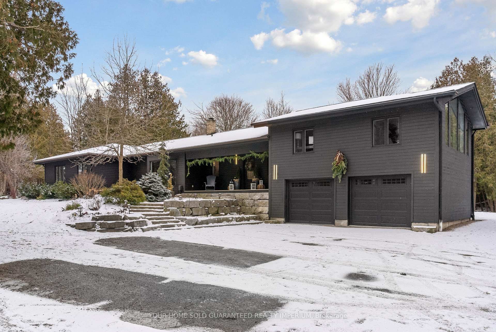
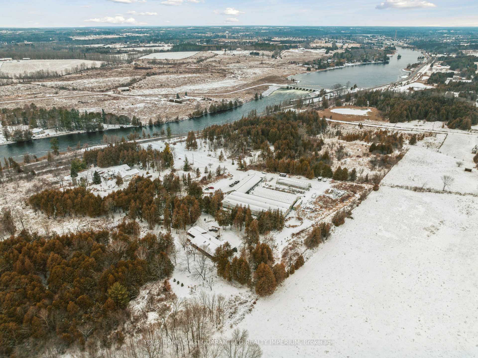
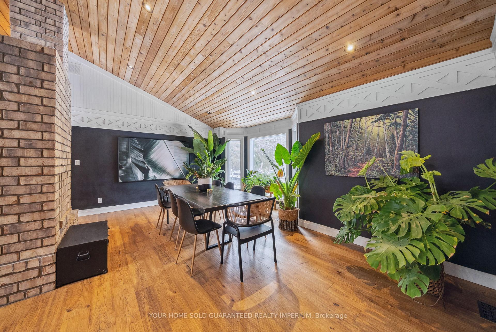
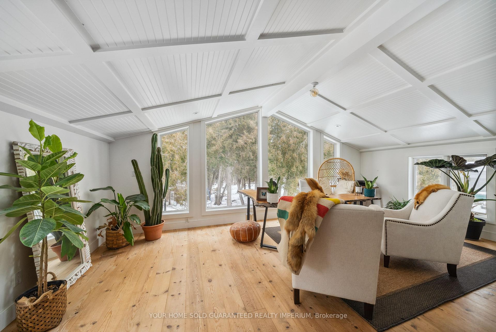
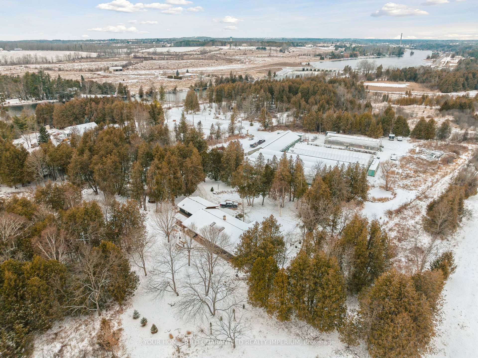
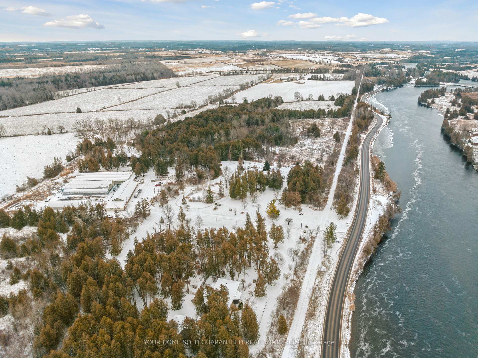
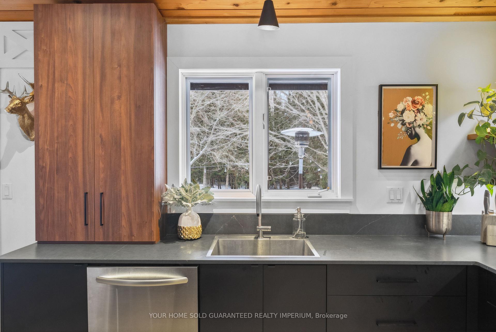
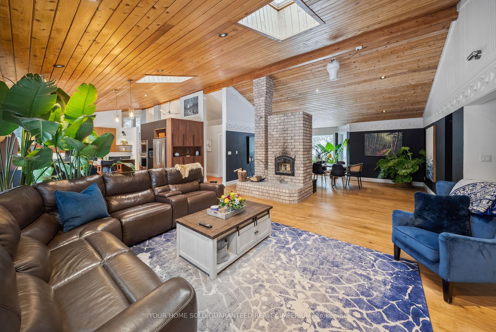
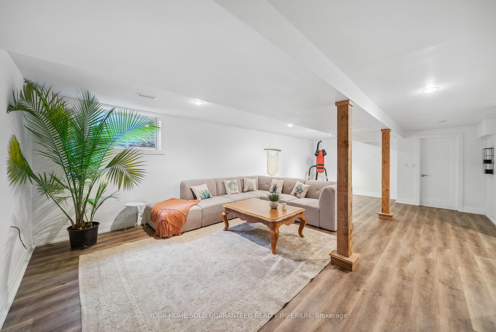





















| This great sized custom-built bungaloft, nestled near Trent University, offers an enchanting blend of luxury and natural beauty. Set on a sprawling piece of land, a scenic drive alongside a picturesque river leads you to this haven. Inside, an open-concept layout and a gourmet kitchen, custom designed by Lisa Besseling, exude timeless sophistication. The loft area is a true showstopper, boasting breathtaking views of the surrounding landscape. Designed with versatility in mind, this space offers endless possibilities. Whether it becomes your serene retreat, creative studio, or a space to entertain in style. Surrounded by stunning vistas and thoughtfully crafted details, this home is a peaceful sanctuary. Dont miss the chance to call this remarkable bungaloft homea perfect marriage of elegance, comfort, and the tranquility of nature. |
| Extras: Hot Tub, Custom Built Kitchen, |
| Price | $2,100,000 |
| Taxes: | $4237.00 |
| Address: | 4115 County Rd 32 , Douro-Dummer, K0L 2H0, Ontario |
| Lot Size: | 150.00 x 711.77 (Feet) |
| Directions/Cross Streets: | County Rd 32/Centre Rd |
| Rooms: | 11 |
| Bedrooms: | 4 |
| Bedrooms +: | |
| Kitchens: | 1 |
| Family Room: | Y |
| Basement: | Part Fin |
| Property Type: | Detached |
| Style: | Bungaloft |
| Exterior: | Wood |
| Garage Type: | Attached |
| (Parking/)Drive: | Rt-Of-Way |
| Drive Parking Spaces: | 30 |
| Pool: | None |
| Other Structures: | Garden Shed, Greenhouse |
| Fireplace/Stove: | Y |
| Heat Source: | Propane |
| Heat Type: | Forced Air |
| Central Air Conditioning: | Central Air |
| Sewers: | Septic |
| Water: | Well |
| Water Supply Types: | Drilled Well |
$
%
Years
This calculator is for demonstration purposes only. Always consult a professional
financial advisor before making personal financial decisions.
| Although the information displayed is believed to be accurate, no warranties or representations are made of any kind. |
| YOUR HOME SOLD GUARANTEED REALTY IMPERIUM |
- Listing -1 of 0
|
|

Dir:
1-866-382-2968
Bus:
416-548-7854
Fax:
416-981-7184
| Book Showing | Email a Friend |
Jump To:
At a Glance:
| Type: | Freehold - Detached |
| Area: | Peterborough |
| Municipality: | Douro-Dummer |
| Neighbourhood: | Rural Douro-Dummer |
| Style: | Bungaloft |
| Lot Size: | 150.00 x 711.77(Feet) |
| Approximate Age: | |
| Tax: | $4,237 |
| Maintenance Fee: | $0 |
| Beds: | 4 |
| Baths: | 3 |
| Garage: | 0 |
| Fireplace: | Y |
| Air Conditioning: | |
| Pool: | None |
Locatin Map:
Payment Calculator:

Listing added to your favorite list
Looking for resale homes?

By agreeing to Terms of Use, you will have ability to search up to 243875 listings and access to richer information than found on REALTOR.ca through my website.
- Color Examples
- Red
- Magenta
- Gold
- Black and Gold
- Dark Navy Blue And Gold
- Cyan
- Black
- Purple
- Gray
- Blue and Black
- Orange and Black
- Green
- Device Examples


