$1,099,000
Available - For Sale
Listing ID: X11898003
637 Carl Rd , Welland, L0S 1K0, Ontario

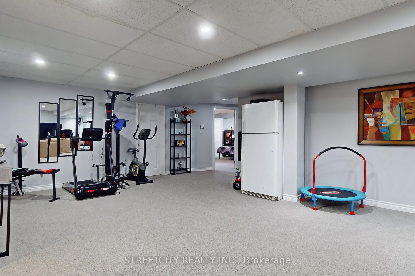
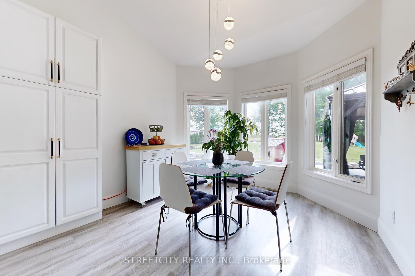
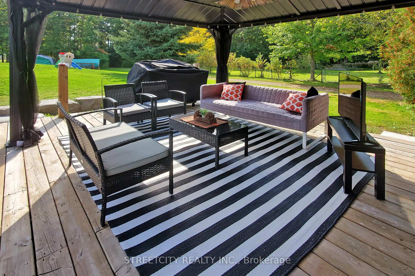
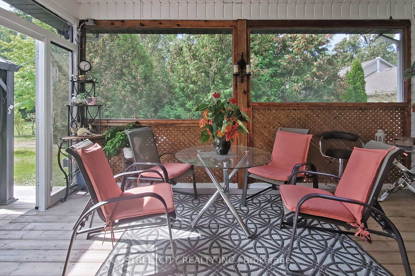
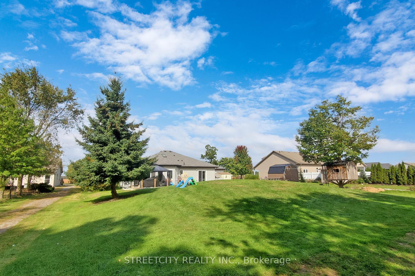
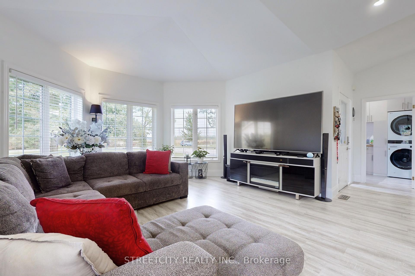
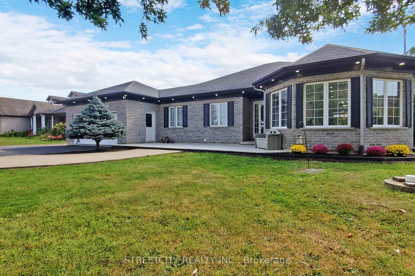
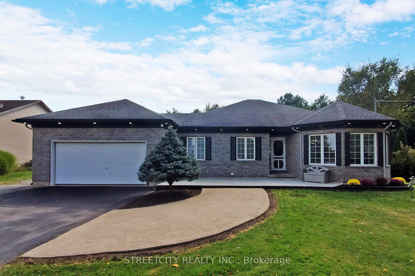
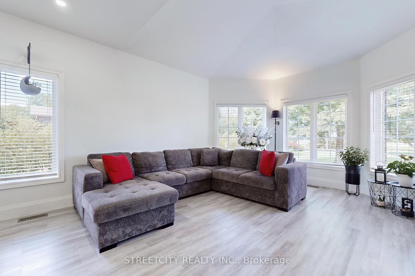
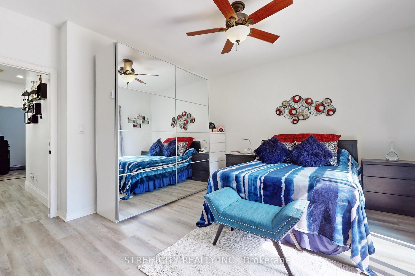
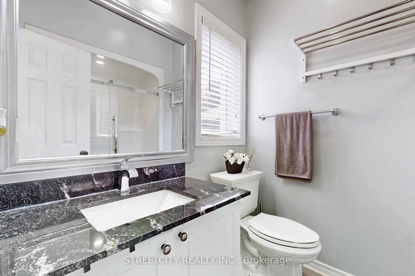
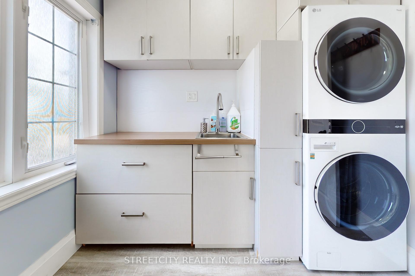
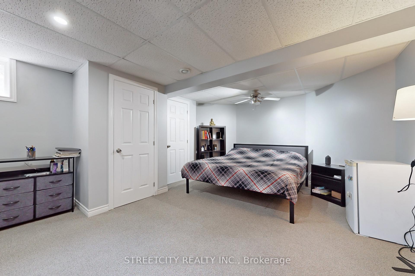
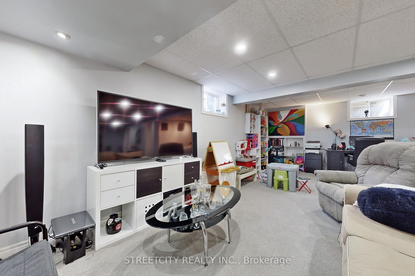
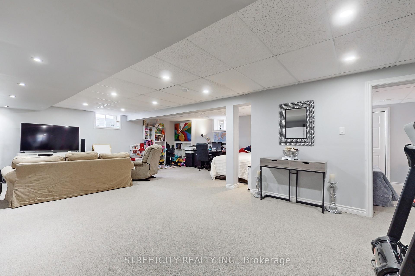
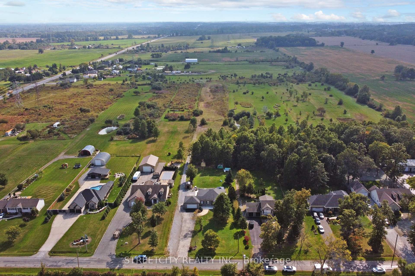
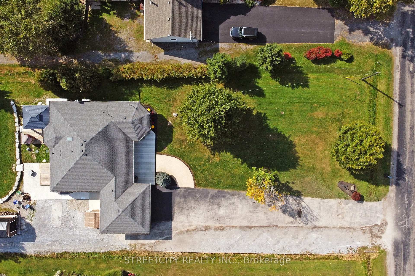
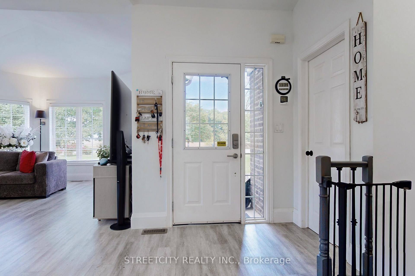
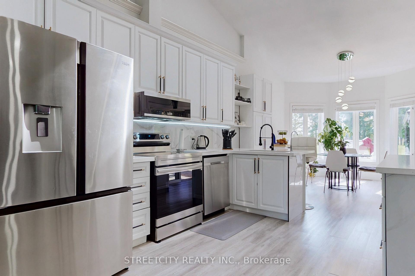
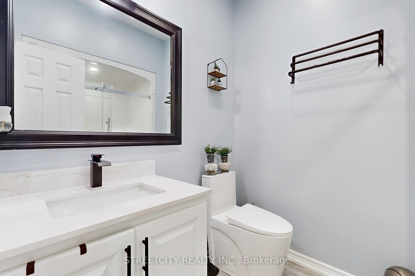
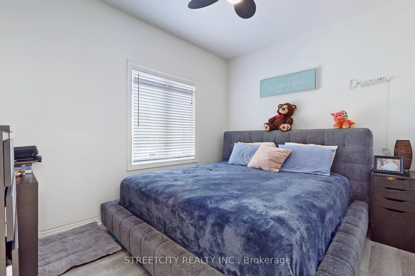
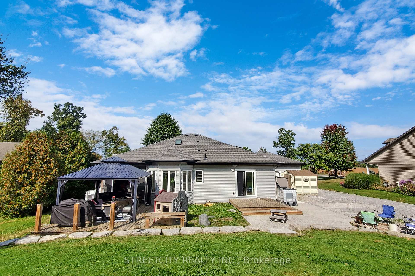
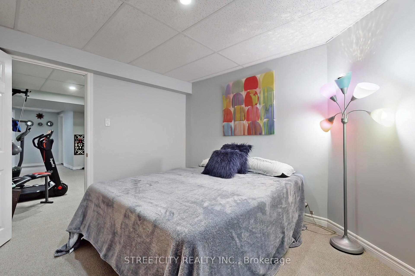
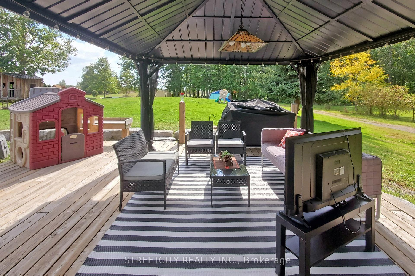
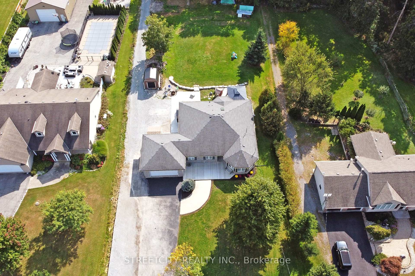
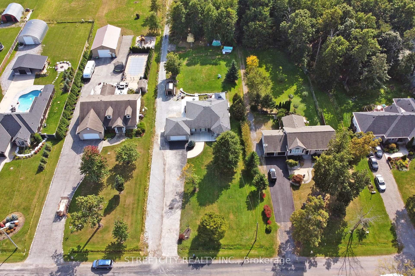
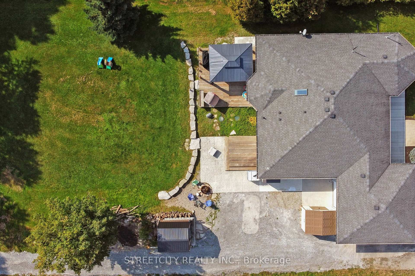
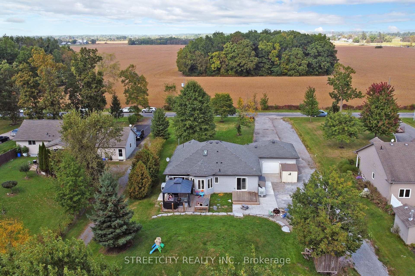
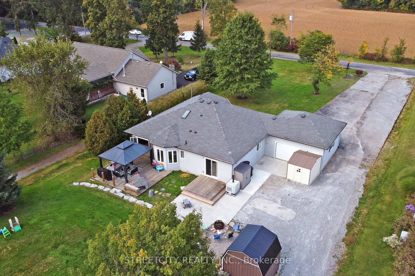
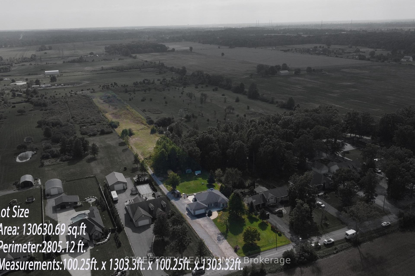































| Enjoy Country living in the City, driving just minutes away from amenities in this Gorgeous Bungalow, Features include Open Concept Boast 3+2 Bedrooms, 3.5 Bathrooms nestled on nearly 3 Acres land, Spacious Family Room and Dining Room, New Flooring Throughout, Redesigned Kitchen with Skylight, Vaulted Ceilings, New High-End Appliances, Primary bedroom redesigned Ensuite W/walk-in Sliding Doors to Rear Fire Pit, Enclosed Screened Porch Leading to Deck & Concrete Patio, Outside & Inside Pot Lights Connected to ALEXA, Drive-thru Garage to Spacious Driveway Offering Space for 20+ cars, Painted Throughout, New Rain Collection System. Mins to 406/QEW, Niagara Falls & NY USA, Costco, Walmart, Niagara Square, Outlet Malls and New Niagara South Hospital project will be build in (2028). The Expansive 3-acre Lot provides endless possibilities for outdoor activities, business, hobby farm or simply enjoying the tranquility of your surroundings. |
| Extras: Closet in Primary room, Gazebo in deck, Fridge in basement. |
| Price | $1,099,000 |
| Taxes: | $6386.17 |
| Address: | 637 Carl Rd , Welland, L0S 1K0, Ontario |
| Lot Size: | 100.25 x 1303.30 (Feet) |
| Acreage: | 2-4.99 |
| Directions/Cross Streets: | East Main St, Left on Moyer Rd. No sign on Property. |
| Rooms: | 12 |
| Bedrooms: | 3 |
| Bedrooms +: | 2 |
| Kitchens: | 1 |
| Family Room: | Y |
| Basement: | Finished |
| Approximatly Age: | 16-30 |
| Property Type: | Detached |
| Style: | Bungalow |
| Exterior: | Alum Siding, Brick |
| Garage Type: | Attached |
| (Parking/)Drive: | Private |
| Drive Parking Spaces: | 20 |
| Pool: | None |
| Other Structures: | Garden Shed, Workshop |
| Approximatly Age: | 16-30 |
| Approximatly Square Footage: | 1500-2000 |
| Property Features: | Hospital, Public Transit, School Bus Route, Wooded/Treed |
| Fireplace/Stove: | N |
| Heat Source: | Gas |
| Heat Type: | Forced Air |
| Central Air Conditioning: | Central Air |
| Laundry Level: | Main |
| Elevator Lift: | N |
| Sewers: | Septic |
| Water: | Other |
| Water Supply Types: | Cistern |
| Utilities-Cable: | Y |
| Utilities-Hydro: | Y |
| Utilities-Gas: | Y |
| Utilities-Telephone: | Y |
$
%
Years
This calculator is for demonstration purposes only. Always consult a professional
financial advisor before making personal financial decisions.
| Although the information displayed is believed to be accurate, no warranties or representations are made of any kind. |
| STREETCITY REALTY INC. |
- Listing -1 of 0
|
|

Dir:
1-866-382-2968
Bus:
416-548-7854
Fax:
416-981-7184
| Book Showing | Email a Friend |
Jump To:
At a Glance:
| Type: | Freehold - Detached |
| Area: | Niagara |
| Municipality: | Welland |
| Neighbourhood: | |
| Style: | Bungalow |
| Lot Size: | 100.25 x 1303.30(Feet) |
| Approximate Age: | 16-30 |
| Tax: | $6,386.17 |
| Maintenance Fee: | $0 |
| Beds: | 3+2 |
| Baths: | 3 |
| Garage: | 0 |
| Fireplace: | N |
| Air Conditioning: | |
| Pool: | None |
Locatin Map:
Payment Calculator:

Listing added to your favorite list
Looking for resale homes?

By agreeing to Terms of Use, you will have ability to search up to 243875 listings and access to richer information than found on REALTOR.ca through my website.
- Color Examples
- Red
- Magenta
- Gold
- Black and Gold
- Dark Navy Blue And Gold
- Cyan
- Black
- Purple
- Gray
- Blue and Black
- Orange and Black
- Green
- Device Examples


