$789,000
Available - For Sale
Listing ID: X11897936
786 Beatty Cres , Cobourg, K9A 5K7, Ontario
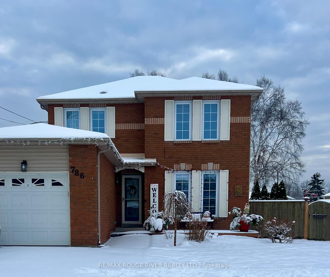
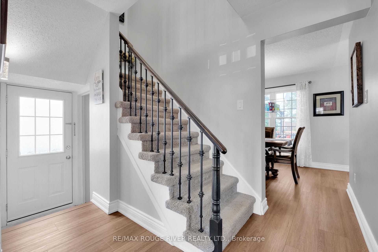

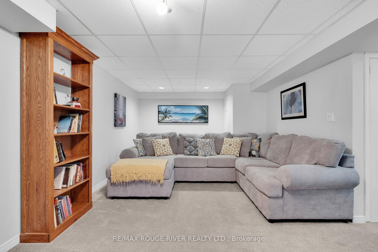
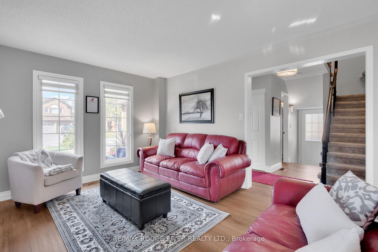
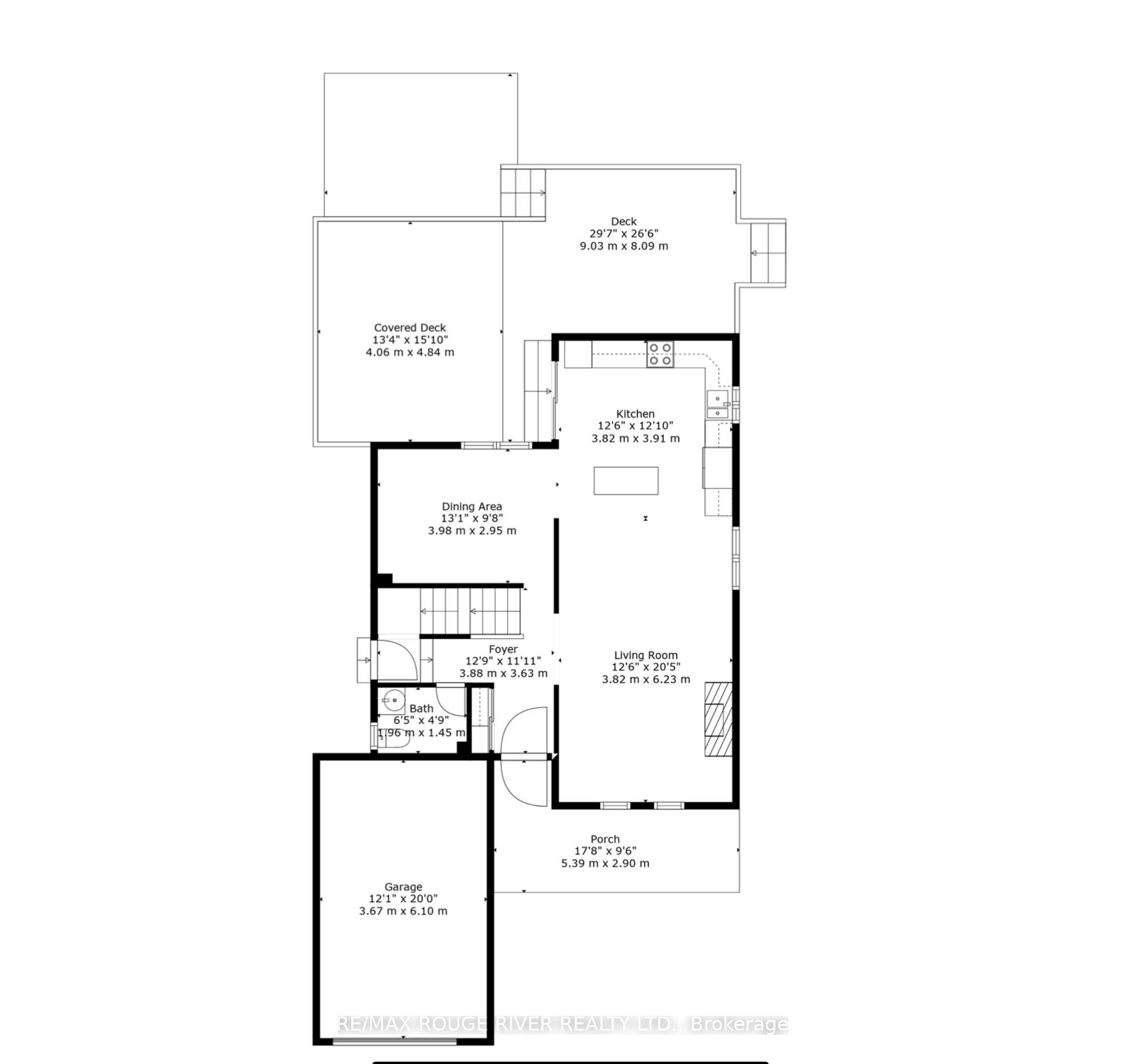
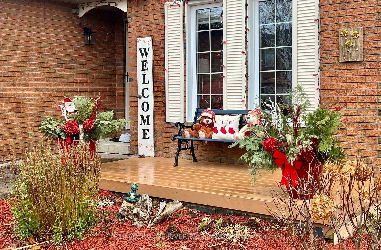
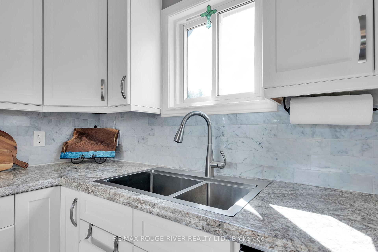
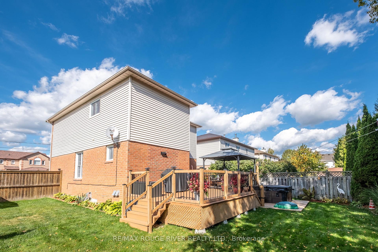
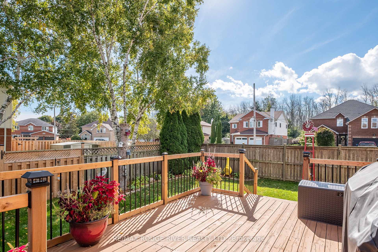
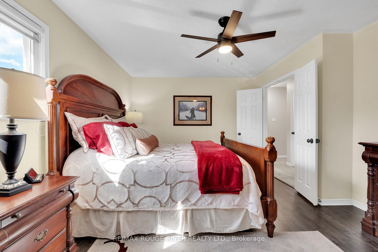
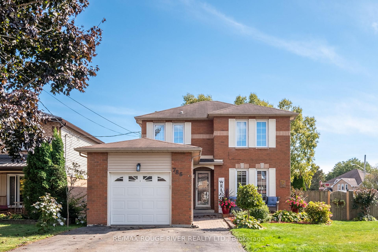
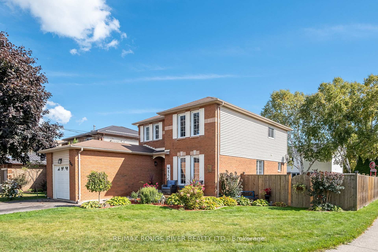

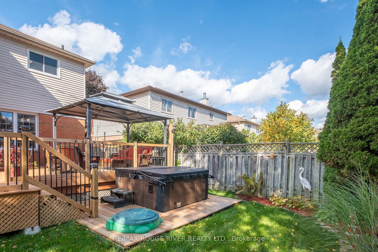
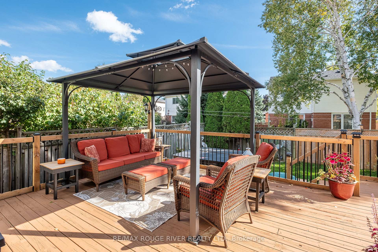
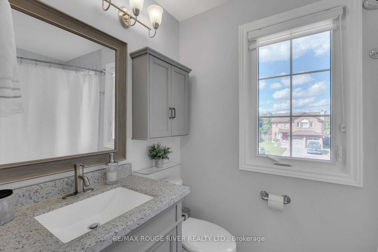
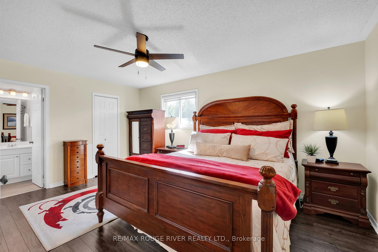
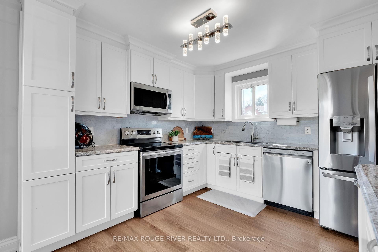
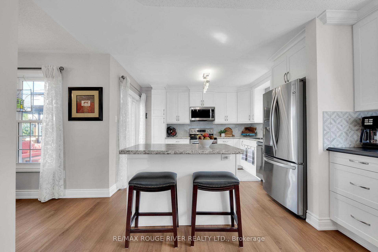
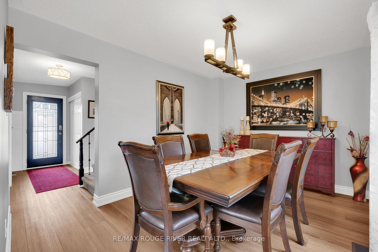
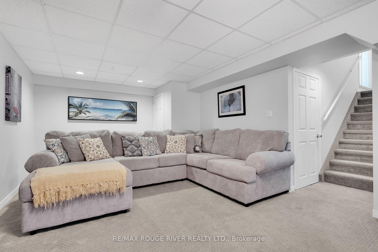
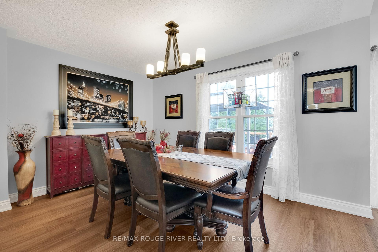
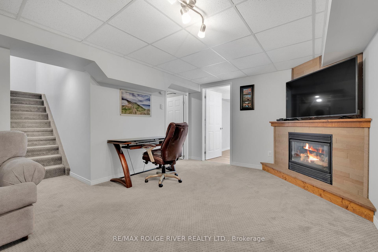
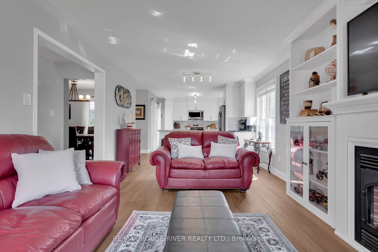
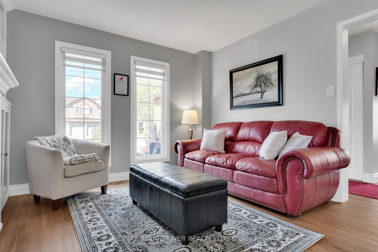
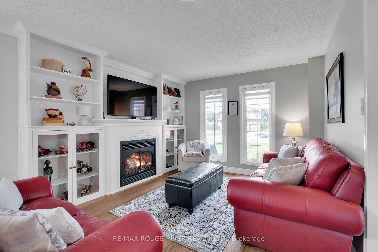
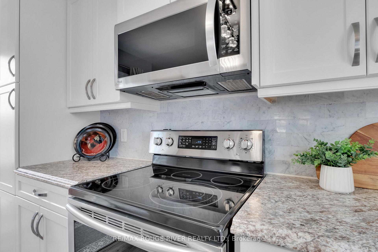
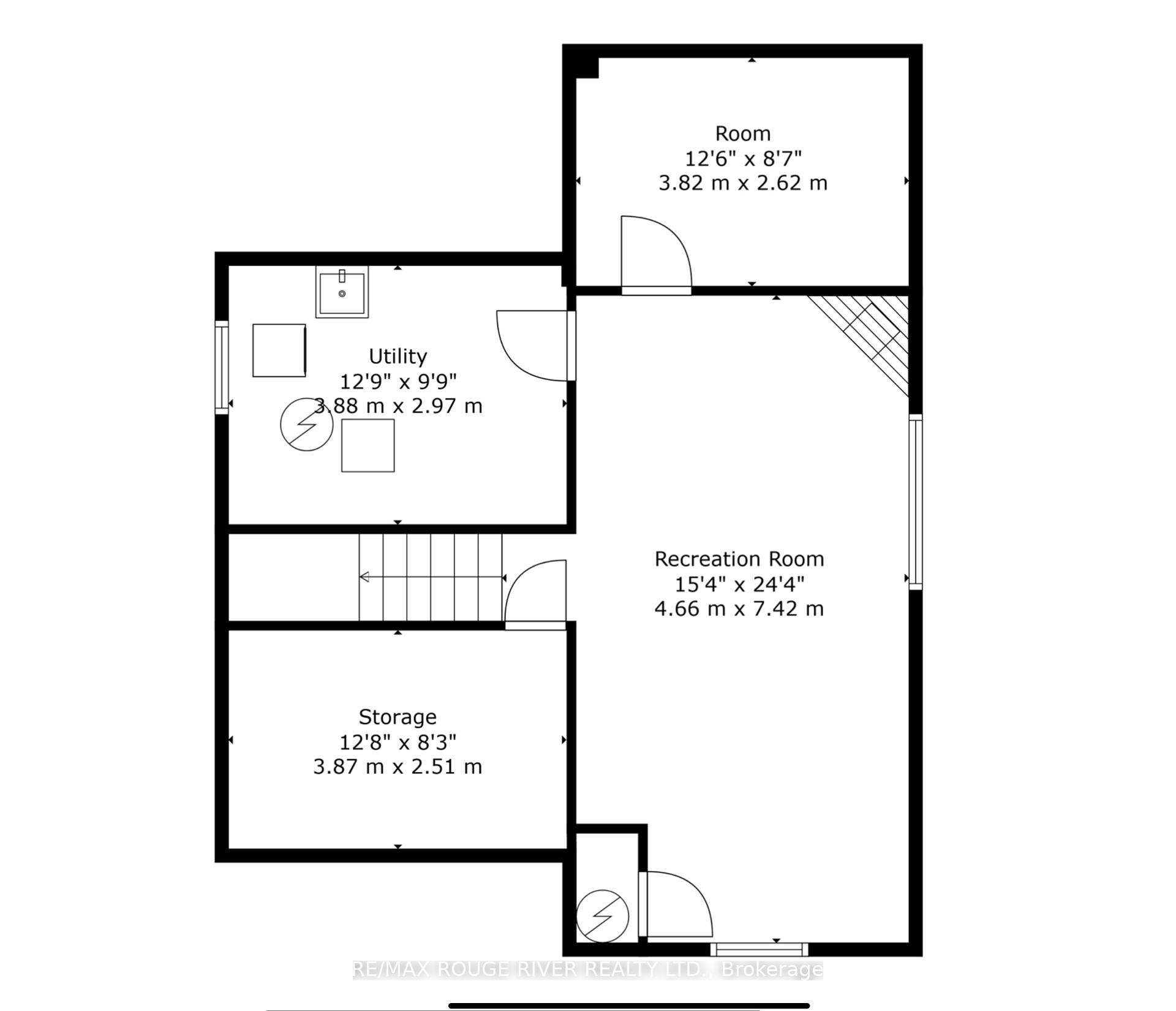
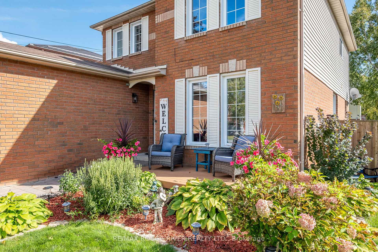
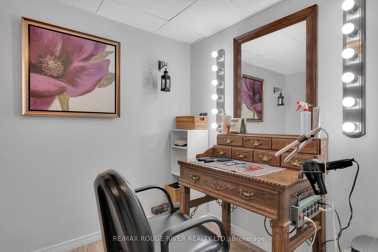
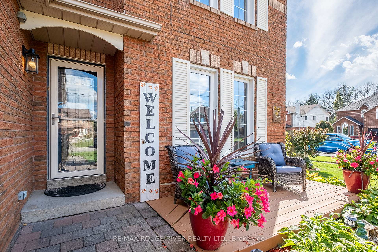
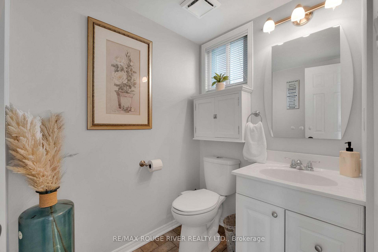
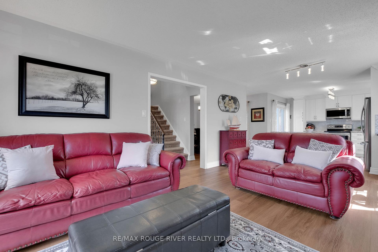
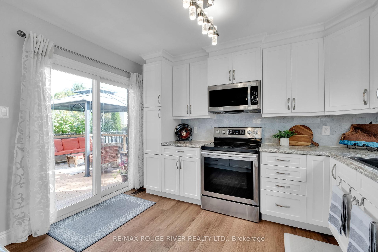
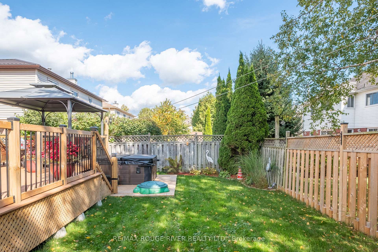
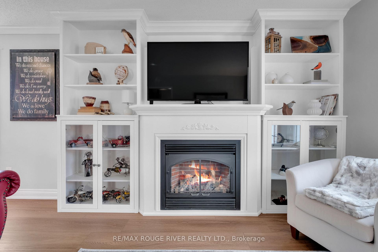
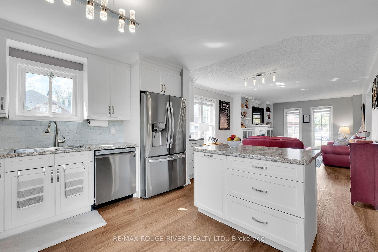
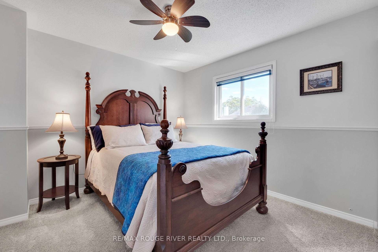
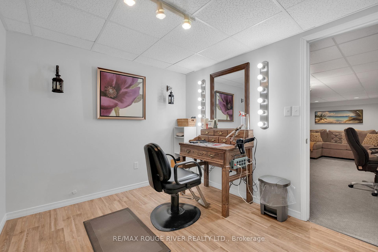
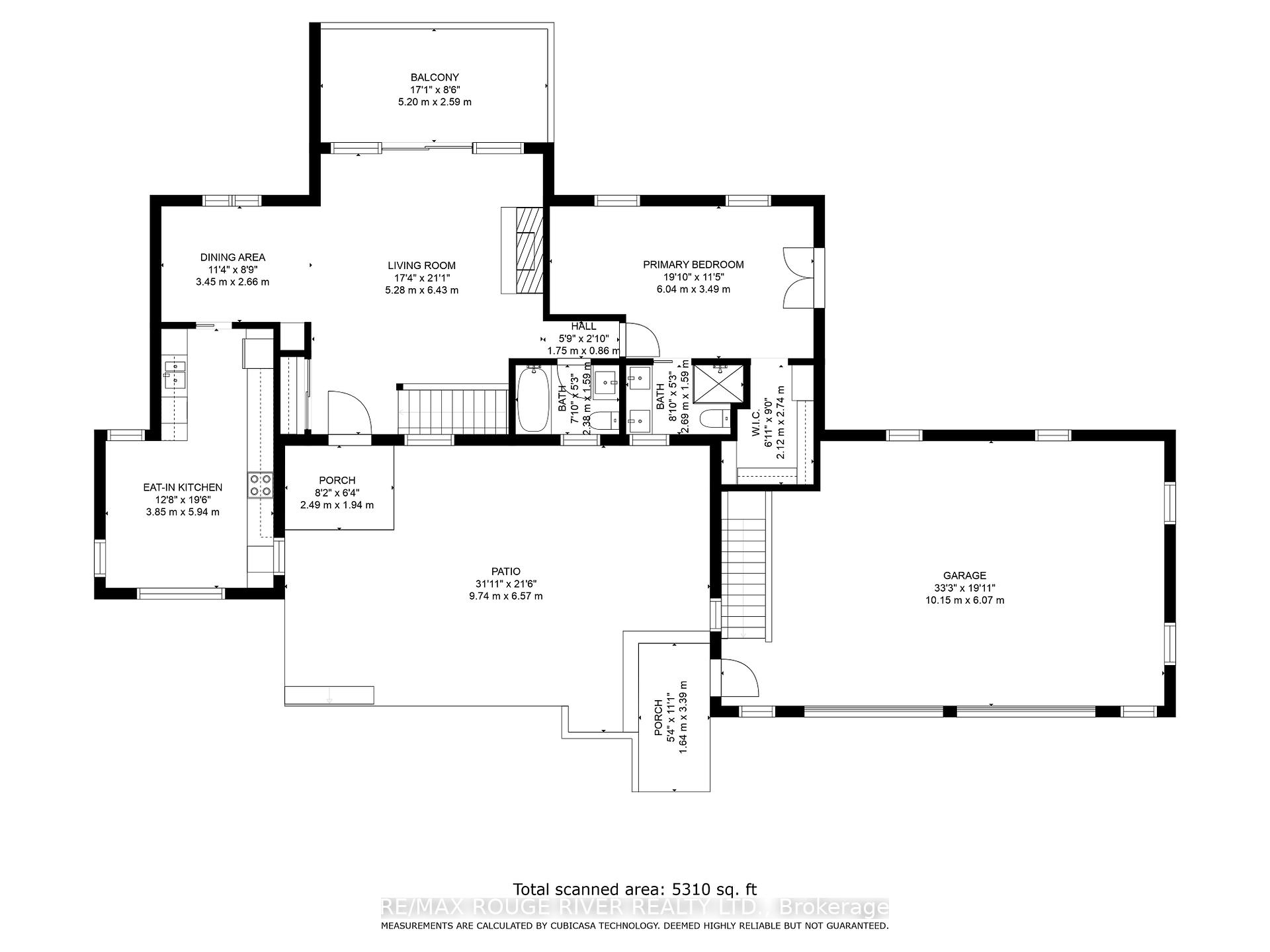









































| Live in One Of Cobourg's Most Family Friendly And Sought-After Neighborhoods. 786 Beatty provides Plenty Of Space both inside and out. The Main Floor has a Formal Dining Room, an open living area featuring built-ins and fireplace, 2-Piece Powder Room, Large Kitchen With Upgraded Appliances That Walks Out To Your Private Backyard Setting Complete With Deck, hot tub, gazebo And Fenced Yard! The Second Level Offers Up 3 Bedrooms, A 4-Piece Bath and the primary features an en-suite. Lower level features a large red room with fireplace, a work space and a utility/storage area. Private corner lot on a quiet crescent, close to great schools and amenities. |
| Price | $789,000 |
| Taxes: | $4611.00 |
| Address: | 786 Beatty Cres , Cobourg, K9A 5K7, Ontario |
| Lot Size: | 44.01 x 100.60 (Feet) |
| Directions/Cross Streets: | Ewing |
| Rooms: | 6 |
| Bedrooms: | 3 |
| Bedrooms +: | |
| Kitchens: | 1 |
| Family Room: | N |
| Basement: | Full, Part Fin |
| Approximatly Age: | 31-50 |
| Property Type: | Detached |
| Style: | 2-Storey |
| Exterior: | Brick, Vinyl Siding |
| Garage Type: | Attached |
| (Parking/)Drive: | Pvt Double |
| Drive Parking Spaces: | 2 |
| Pool: | None |
| Approximatly Age: | 31-50 |
| Approximatly Square Footage: | 1500-2000 |
| Property Features: | Level, Library, Park, Place Of Worship, School |
| Fireplace/Stove: | Y |
| Heat Source: | Gas |
| Heat Type: | Forced Air |
| Central Air Conditioning: | Central Air |
| Laundry Level: | Lower |
| Sewers: | Sewers |
| Water: | Municipal |
| Utilities-Cable: | A |
| Utilities-Hydro: | Y |
| Utilities-Gas: | Y |
| Utilities-Telephone: | A |
$
%
Years
This calculator is for demonstration purposes only. Always consult a professional
financial advisor before making personal financial decisions.
| Although the information displayed is believed to be accurate, no warranties or representations are made of any kind. |
| RE/MAX ROUGE RIVER REALTY LTD. |
- Listing -1 of 0
|
|

Dir:
1-866-382-2968
Bus:
416-548-7854
Fax:
416-981-7184
| Virtual Tour | Book Showing | Email a Friend |
Jump To:
At a Glance:
| Type: | Freehold - Detached |
| Area: | Northumberland |
| Municipality: | Cobourg |
| Neighbourhood: | Cobourg |
| Style: | 2-Storey |
| Lot Size: | 44.01 x 100.60(Feet) |
| Approximate Age: | 31-50 |
| Tax: | $4,611 |
| Maintenance Fee: | $0 |
| Beds: | 3 |
| Baths: | 3 |
| Garage: | 0 |
| Fireplace: | Y |
| Air Conditioning: | |
| Pool: | None |
Locatin Map:
Payment Calculator:

Listing added to your favorite list
Looking for resale homes?

By agreeing to Terms of Use, you will have ability to search up to 243875 listings and access to richer information than found on REALTOR.ca through my website.
- Color Examples
- Red
- Magenta
- Gold
- Black and Gold
- Dark Navy Blue And Gold
- Cyan
- Black
- Purple
- Gray
- Blue and Black
- Orange and Black
- Green
- Device Examples


