$409,900
Available - For Sale
Listing ID: X11897460
4317 Buttrey St , Niagara Falls, L2E 2X1, Ontario
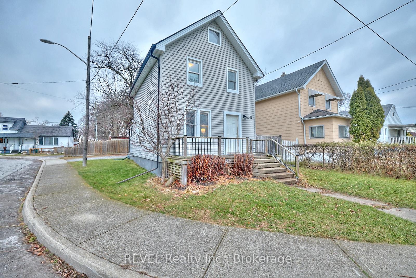
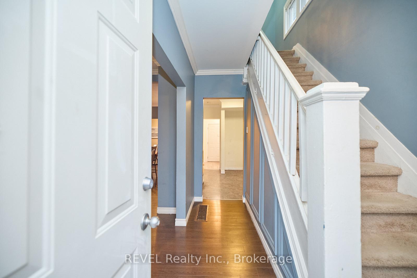
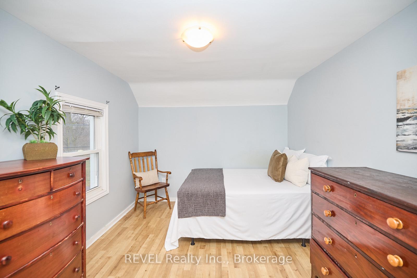
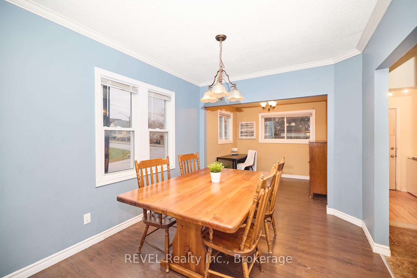
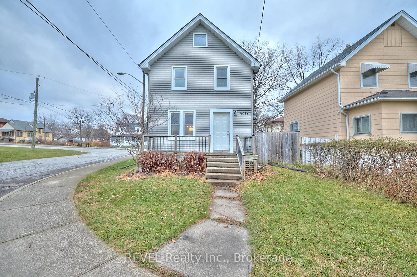
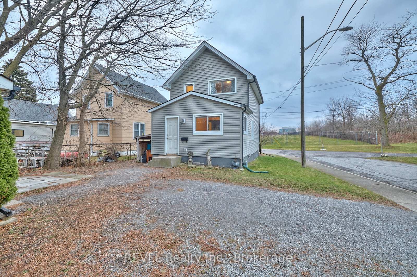
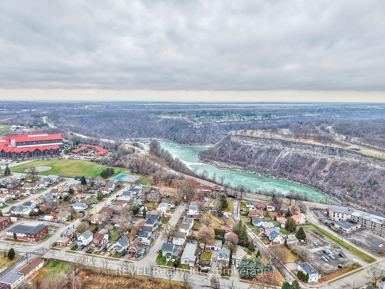
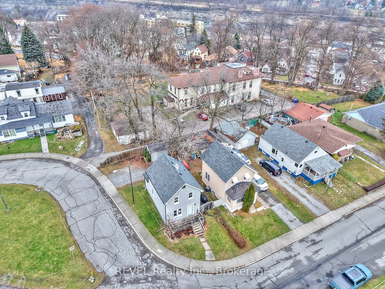
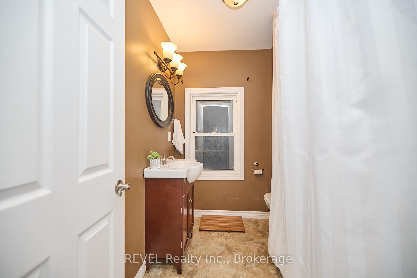
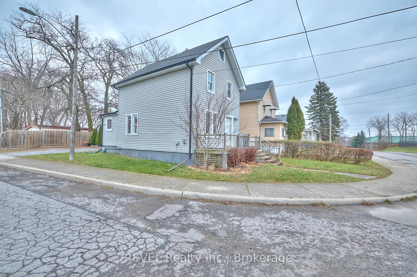
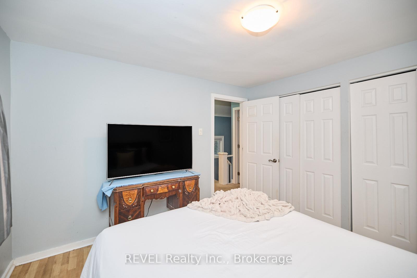
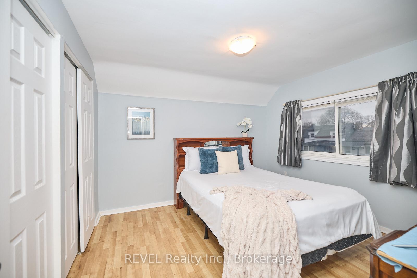
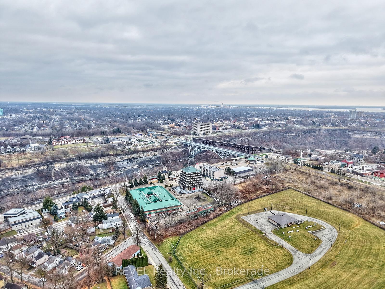
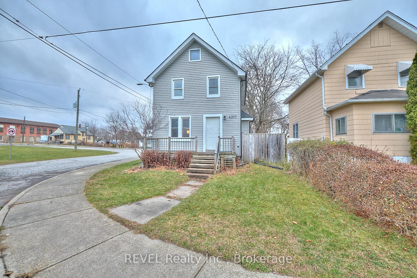
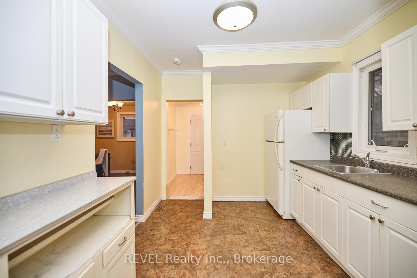
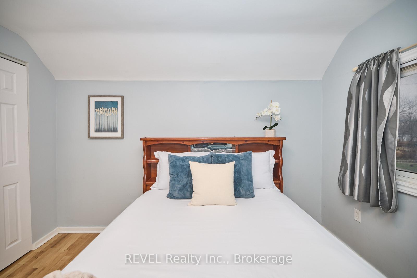
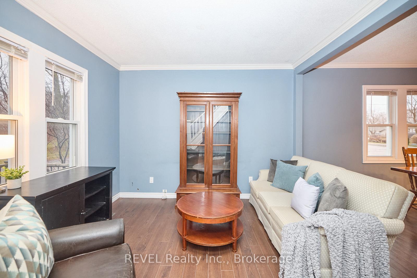
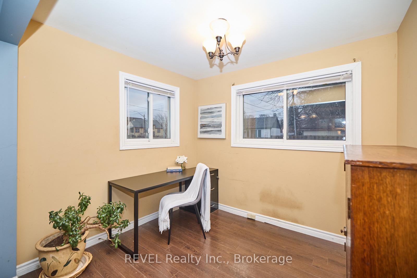
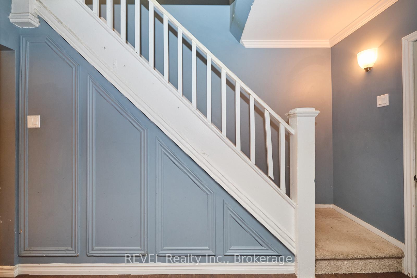
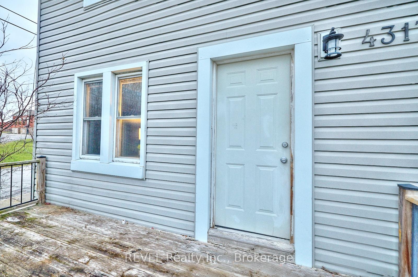
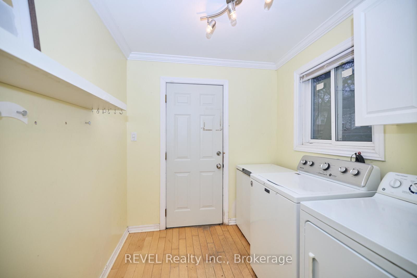
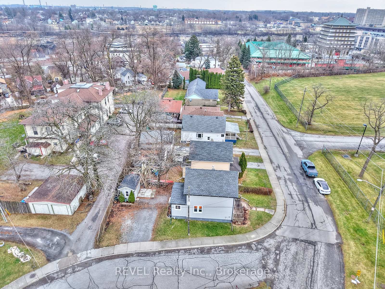
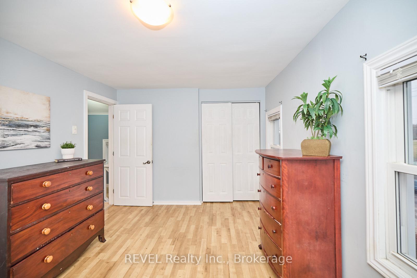
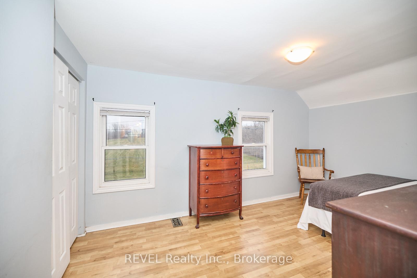
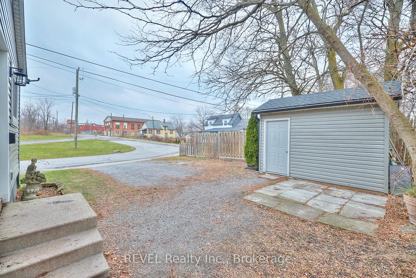
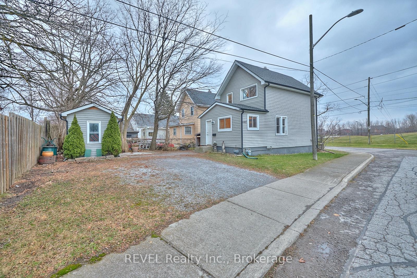
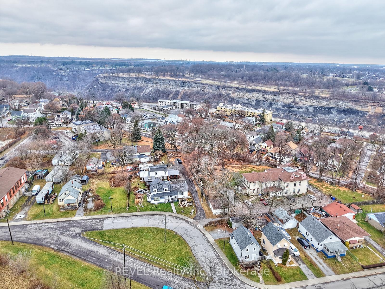
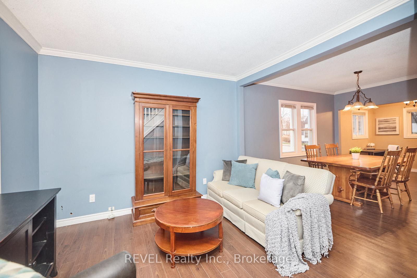
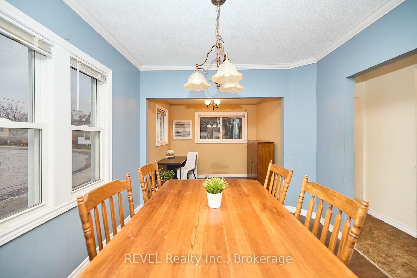
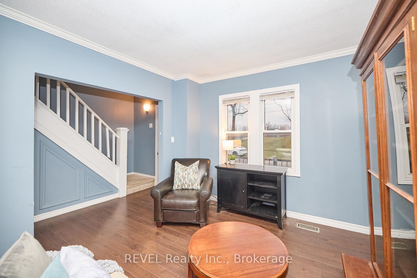
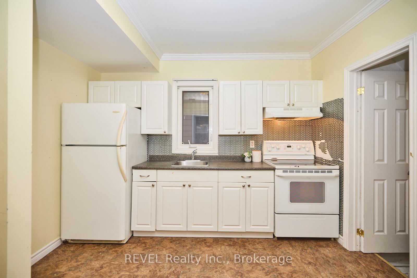































| Tucked away in a peaceful neighbourhood, just moments from the downtown core of Niagara Falls, sits 4317 Buttrey Street! This quaint home is situated on a wonderful corner lot and offers the full package - comfort, character and many updates. With no formal backyard, this property is truly low-maintenance and is ideal for those that want their to-do list to be minimal once they return home after a busy day. Conveniently located off the driveway is the rear access to the home. Inside, you will be greeted by a wonderful mudroom which doubles as a practical main floor laundry room. Beyond this space is the kitchen that features ample cabinetry and counter space, making it a delightful spot for those who are a chef at heart. Adjacent to the kitchen is spacious dining room that is open to both the living room and main floor office. This positioning offers a great flow between the spaces for those who love to entertain or those who want to stay connected to their family as they get caught up on after-hours work. Upstairs, the home continues to impress with two generously sized bedrooms, both with plenty of closet space. Positioned at the front of the home is the first bedroom that is incredibly spacious. While at the back, is the primary bedroom that is also expansive and is equipped with a wall of closets. A full, 3-piece bathroom completes this level, offering convenience and functionality for the entire household. The full, partially finished basement adds another layer of versatility, providing abundant storage space and potential for future customization. With its cozy charm, family-friendly atmosphere and affordability, this home is a fantastic opportunity for first-time buyers. Being located close to parks, trails and the vibrant attractions of Niagara Falls enhances this home's appeal. Whether you're enjoying the neighbourhood or exploring nearby natural beauty, 4317 Buttrey Street is ready to welcome you. Seize the opportunity to make this lovely property home! |
| Price | $409,900 |
| Taxes: | $1714.07 |
| Assessment: | $109000 |
| Assessment Year: | 2024 |
| Address: | 4317 Buttrey St , Niagara Falls, L2E 2X1, Ontario |
| Lot Size: | 30.00 x 75.02 (Feet) |
| Acreage: | < .50 |
| Directions/Cross Streets: | QEW Niagara to Highway 405 to Stanley Avenue to Whirlpool Road to Niagara River Parkway to Victoria |
| Rooms: | 8 |
| Bedrooms: | 2 |
| Bedrooms +: | |
| Kitchens: | 1 |
| Family Room: | N |
| Basement: | Full, Part Fin |
| Approximatly Age: | 100+ |
| Property Type: | Detached |
| Style: | 2-Storey |
| Exterior: | Vinyl Siding |
| Garage Type: | None |
| (Parking/)Drive: | Pvt Double |
| Drive Parking Spaces: | 2 |
| Pool: | None |
| Other Structures: | Garden Shed |
| Approximatly Age: | 100+ |
| Approximatly Square Footage: | 700-1100 |
| Property Features: | Campground, Golf, Hospital, Library, Park, Place Of Worship |
| Fireplace/Stove: | N |
| Heat Source: | Gas |
| Heat Type: | Forced Air |
| Central Air Conditioning: | Central Air |
| Laundry Level: | Main |
| Sewers: | Sewers |
| Water: | Municipal |
$
%
Years
This calculator is for demonstration purposes only. Always consult a professional
financial advisor before making personal financial decisions.
| Although the information displayed is believed to be accurate, no warranties or representations are made of any kind. |
| REVEL Realty Inc., Brokerage |
- Listing -1 of 0
|
|

Dir:
1-866-382-2968
Bus:
416-548-7854
Fax:
416-981-7184
| Book Showing | Email a Friend |
Jump To:
At a Glance:
| Type: | Freehold - Detached |
| Area: | Niagara |
| Municipality: | Niagara Falls |
| Neighbourhood: | 210 - Downtown |
| Style: | 2-Storey |
| Lot Size: | 30.00 x 75.02(Feet) |
| Approximate Age: | 100+ |
| Tax: | $1,714.07 |
| Maintenance Fee: | $0 |
| Beds: | 2 |
| Baths: | 1 |
| Garage: | 0 |
| Fireplace: | N |
| Air Conditioning: | |
| Pool: | None |
Locatin Map:
Payment Calculator:

Listing added to your favorite list
Looking for resale homes?

By agreeing to Terms of Use, you will have ability to search up to 243875 listings and access to richer information than found on REALTOR.ca through my website.
- Color Examples
- Red
- Magenta
- Gold
- Black and Gold
- Dark Navy Blue And Gold
- Cyan
- Black
- Purple
- Gray
- Blue and Black
- Orange and Black
- Green
- Device Examples


