$749,900
Available - For Sale
Listing ID: X11896341
3360 Barnsdale Rd , Manotick - Kars - Rideau Twp and Area, K4M 1B2, Ontario
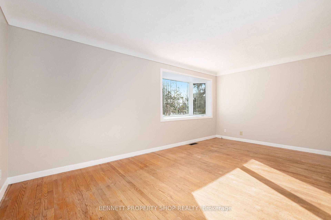
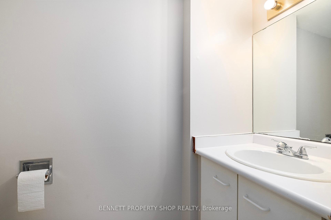
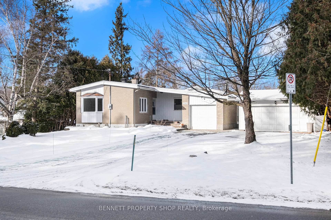
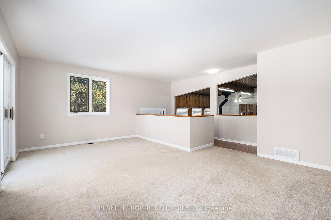
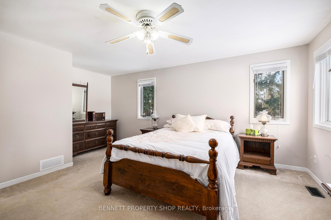
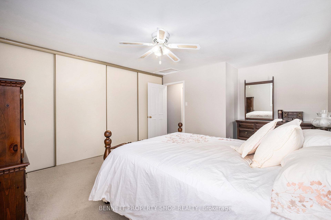
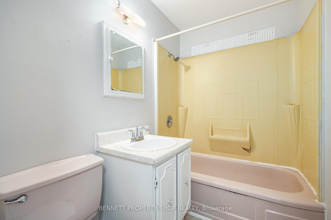
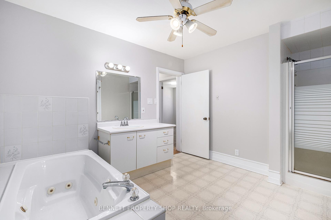
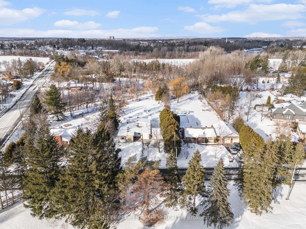
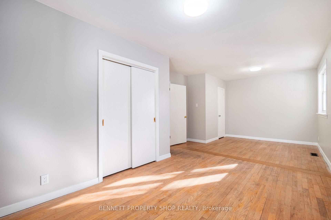
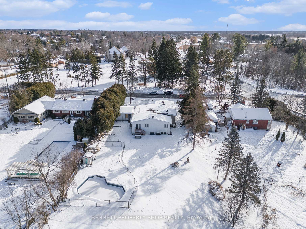
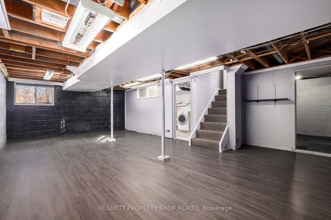
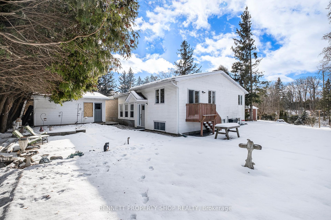
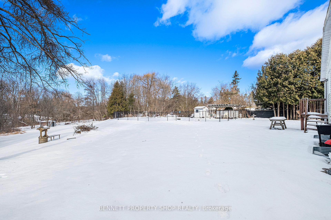
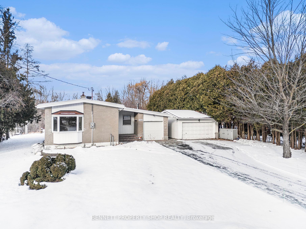
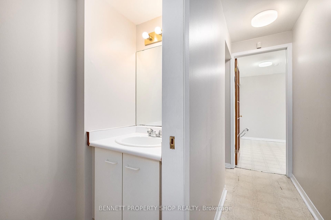
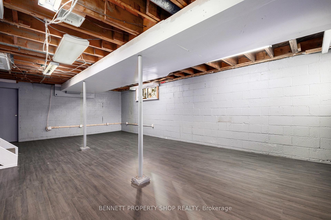
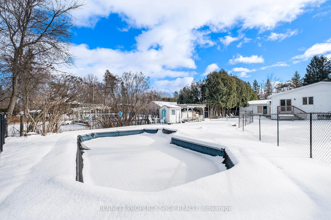
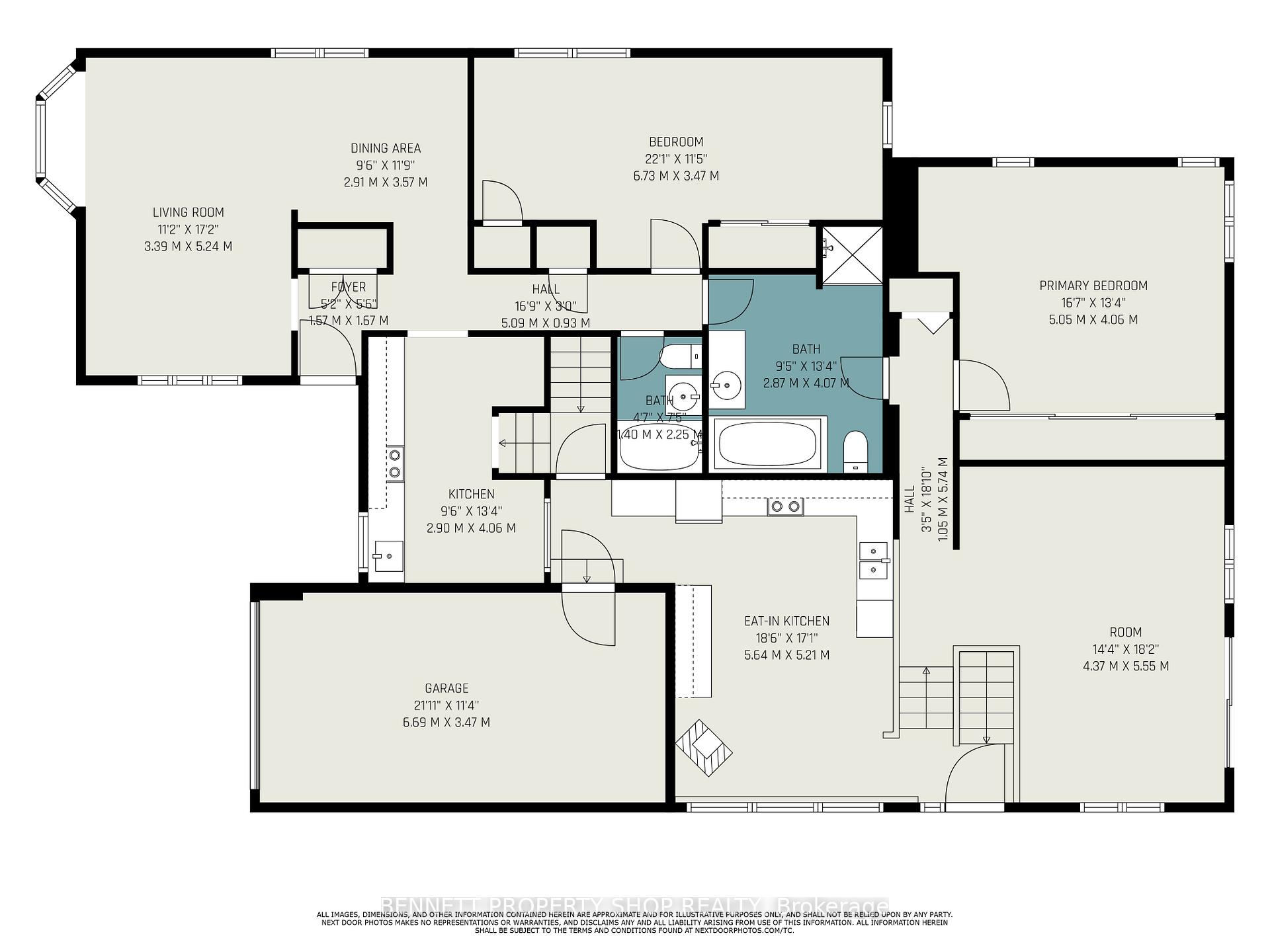
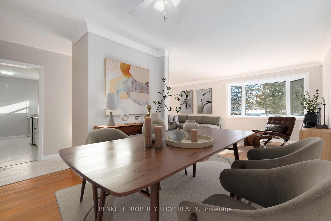
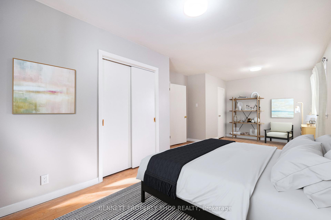
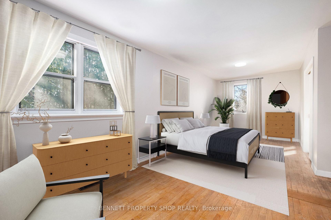
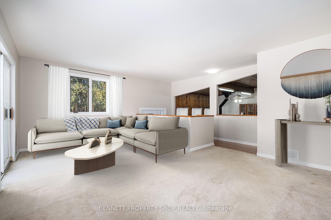
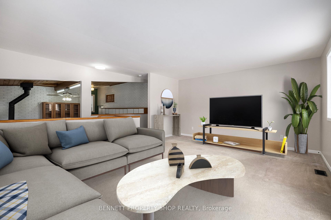
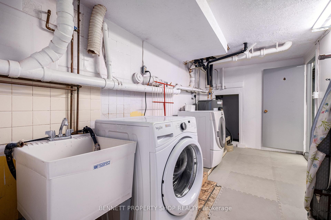
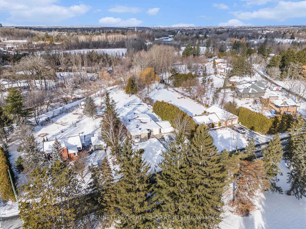
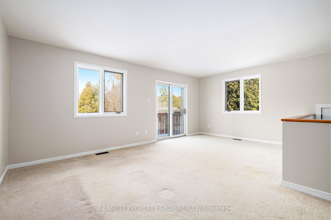
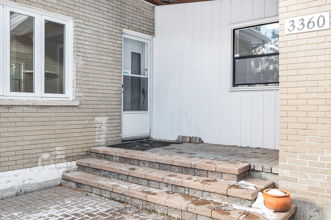
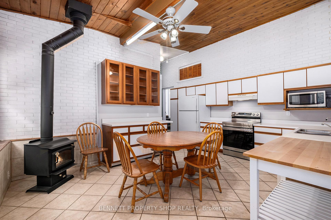
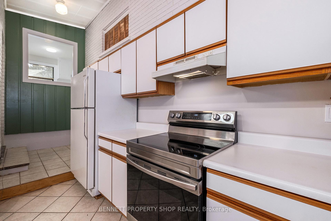
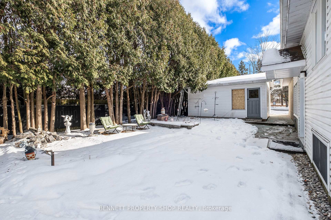
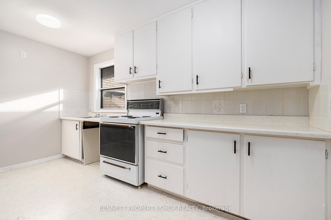
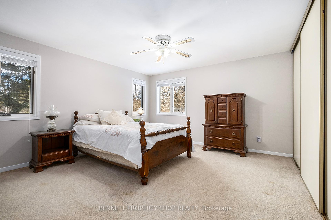
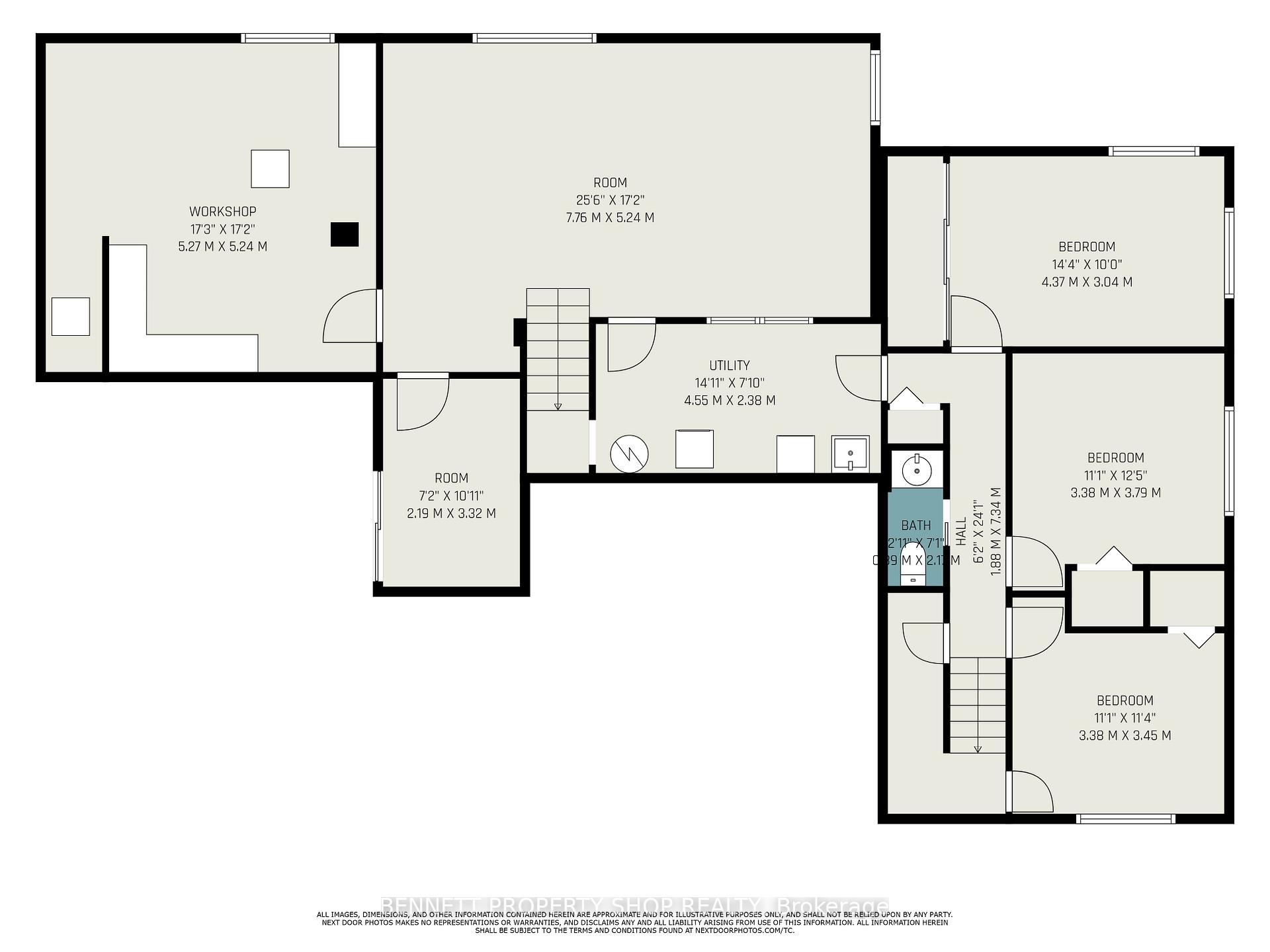
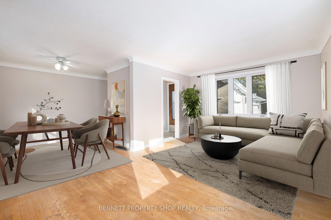
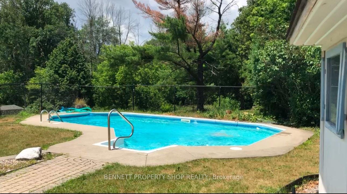
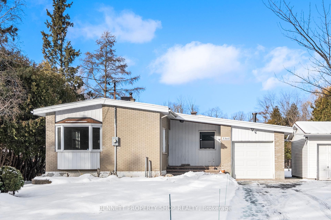
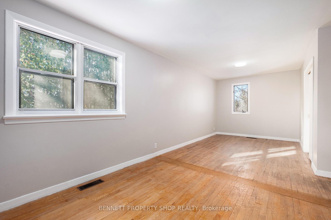
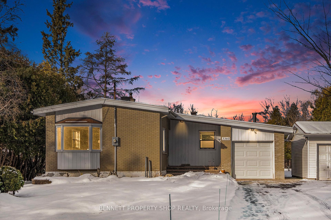
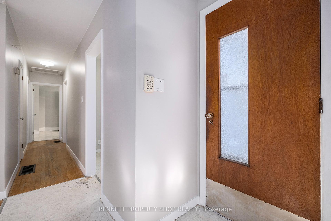
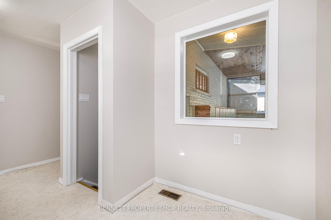
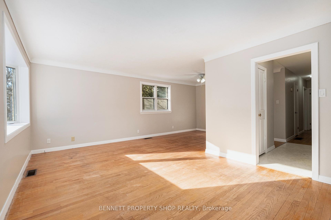
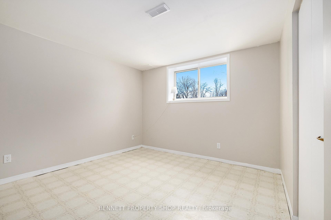
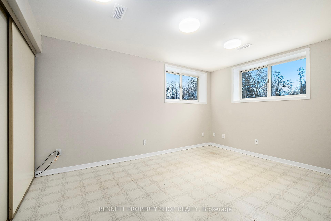
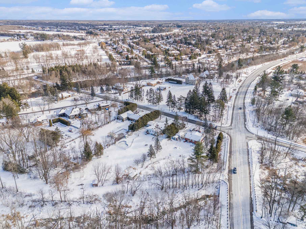
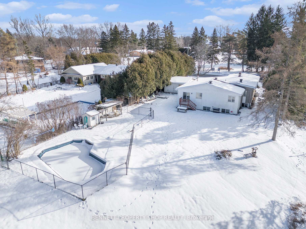
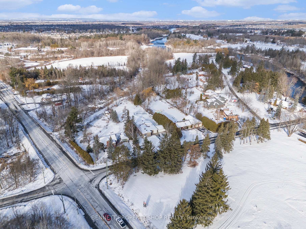
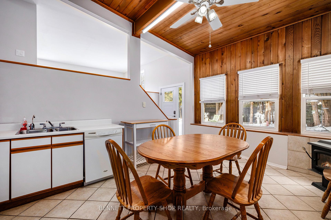
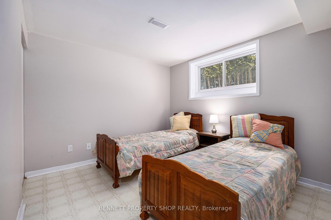

















































| Nestled steps away from serene Manotick Island and the picturesque Rideau River, this charming property offers a perfect blend of tranquility and convenience. The **DEDICATED SECOND ENTRANCE** provides the possibility to cut your mortgage payments in half OR utilize it as a fully contained in-law suite. The oversized primary bedroom underscores the 5 total bedrooms, with 2 large sun-filled living rooms to gather and unwind in. The property includes an attached one-car garage and a separate two-car garage, offering ample space for vehicles, storage, or hobbies. In the backyard, you'll find a fully fenced in-ground pool, and a half acre of greenspace backing onto a small ravine. With downtown Ottawa only a 30-minute drive and Half-Moon Bay less than 5 minutes away, you'll enjoy the best of both worlds - peaceful suburban living with city amenities close at hand. Whether you're looking to settle down in a vibrant community, grow your business from home, or enjoy the perks of suburban living with urban proximity, 3360 Barnsdale Road offers endless possibilities. Don't miss this rare gem - get your slice of Manotick before it's too late! |
| Price | $749,900 |
| Taxes: | $4963.37 |
| Address: | 3360 Barnsdale Rd , Manotick - Kars - Rideau Twp and Area, K4M 1B2, Ontario |
| Lot Size: | 101.00 x 364.00 (Feet) |
| Directions/Cross Streets: | Rideau Valley Drive to Barnsdale Road |
| Rooms: | 9 |
| Rooms +: | 5 |
| Bedrooms: | 2 |
| Bedrooms +: | 3 |
| Kitchens: | 1 |
| Kitchens +: | 1 |
| Family Room: | Y |
| Basement: | Finished |
| Approximatly Age: | 51-99 |
| Property Type: | Detached |
| Style: | Bungalow |
| Exterior: | Brick, Vinyl Siding |
| Garage Type: | Attached |
| (Parking/)Drive: | Front Yard |
| Drive Parking Spaces: | 6 |
| Pool: | Inground |
| Approximatly Age: | 51-99 |
| Property Features: | Golf, Ravine, River/Stream, Wooded/Treed |
| Fireplace/Stove: | N |
| Heat Source: | Oil |
| Heat Type: | Forced Air |
| Central Air Conditioning: | Central Air |
| Laundry Level: | Lower |
| Sewers: | Septic |
| Water: | Well |
| Water Supply Types: | Drilled Well |
$
%
Years
This calculator is for demonstration purposes only. Always consult a professional
financial advisor before making personal financial decisions.
| Although the information displayed is believed to be accurate, no warranties or representations are made of any kind. |
| BENNETT PROPERTY SHOP REALTY |
- Listing -1 of 0
|
|

Dir:
1-866-382-2968
Bus:
416-548-7854
Fax:
416-981-7184
| Virtual Tour | Book Showing | Email a Friend |
Jump To:
At a Glance:
| Type: | Freehold - Detached |
| Area: | Ottawa |
| Municipality: | Manotick - Kars - Rideau Twp and Area |
| Neighbourhood: | 8002 - Manotick Village & Manotick Estates |
| Style: | Bungalow |
| Lot Size: | 101.00 x 364.00(Feet) |
| Approximate Age: | 51-99 |
| Tax: | $4,963.37 |
| Maintenance Fee: | $0 |
| Beds: | 2+3 |
| Baths: | 3 |
| Garage: | 0 |
| Fireplace: | N |
| Air Conditioning: | |
| Pool: | Inground |
Locatin Map:
Payment Calculator:

Listing added to your favorite list
Looking for resale homes?

By agreeing to Terms of Use, you will have ability to search up to 243875 listings and access to richer information than found on REALTOR.ca through my website.
- Color Examples
- Red
- Magenta
- Gold
- Black and Gold
- Dark Navy Blue And Gold
- Cyan
- Black
- Purple
- Gray
- Blue and Black
- Orange and Black
- Green
- Device Examples


