$839,000
Available - For Sale
Listing ID: X11896274
121 Renaissance Dr , St. Thomas, N5R 0K1, Ontario
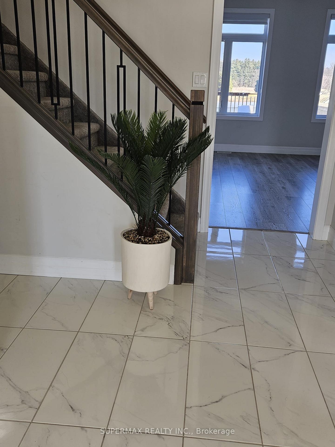
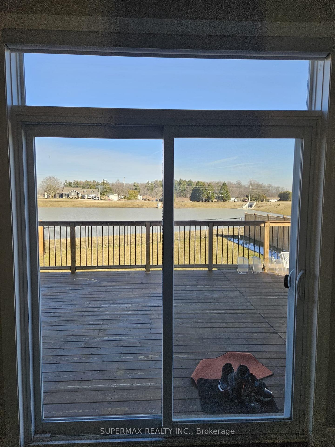
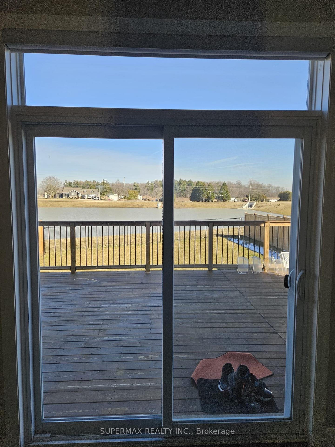
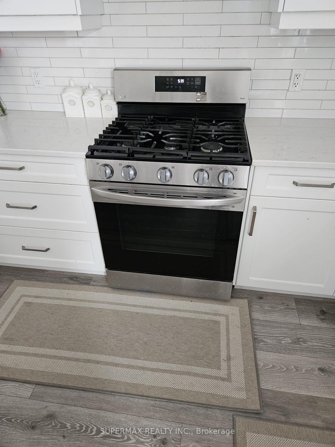
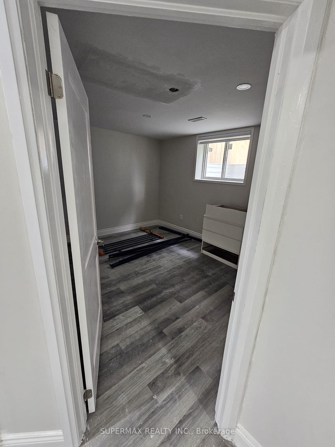
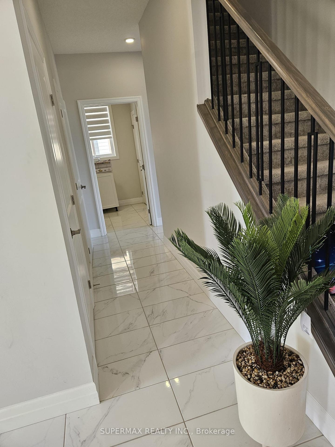
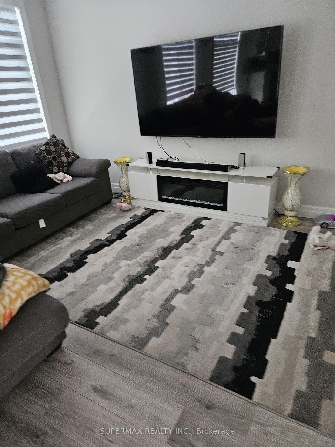
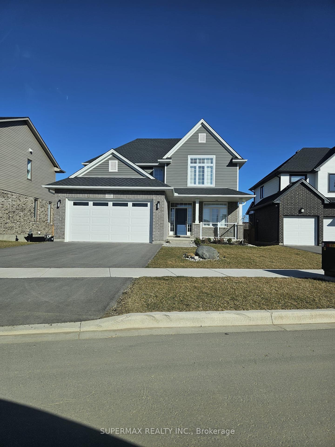
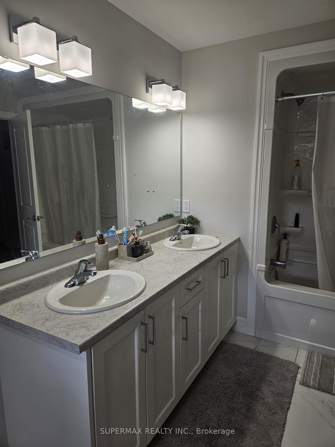
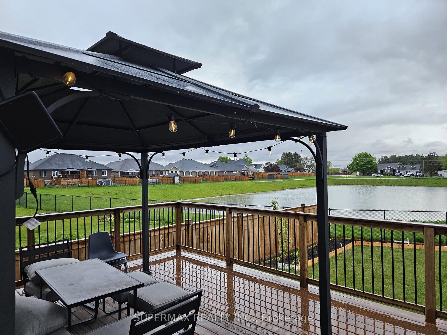
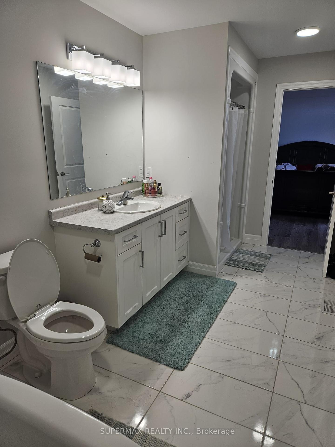
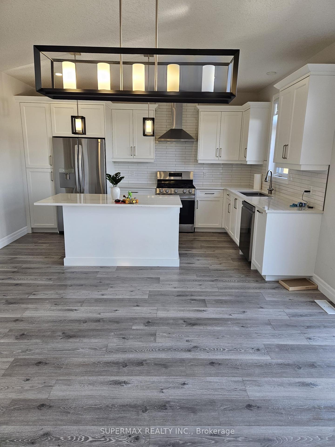
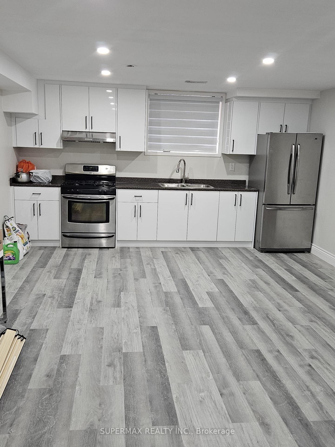
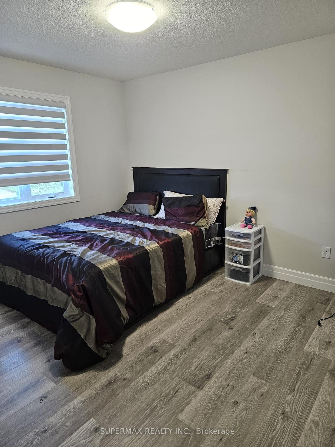
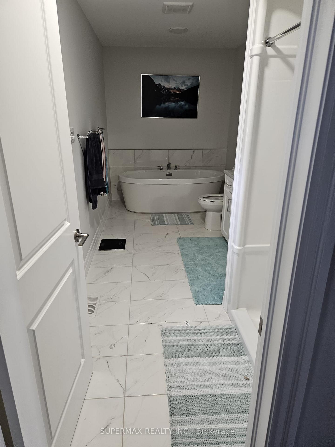
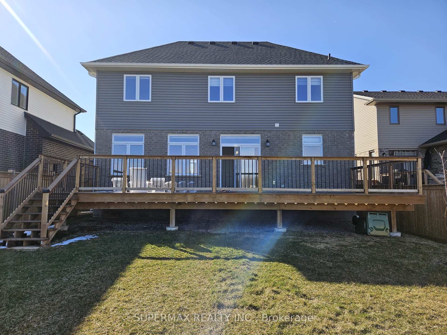
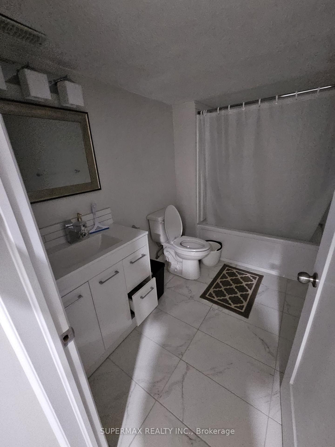
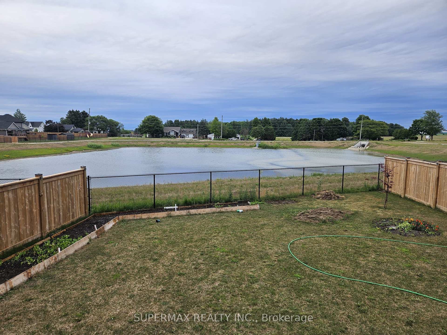
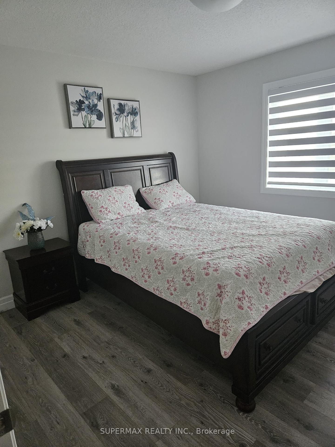
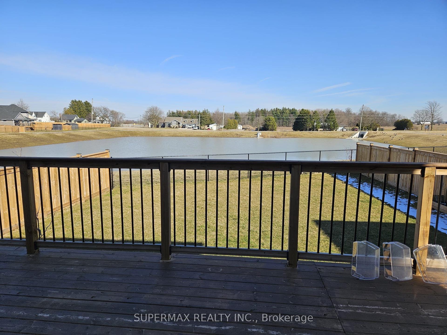
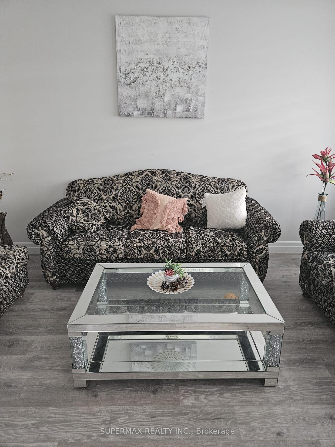
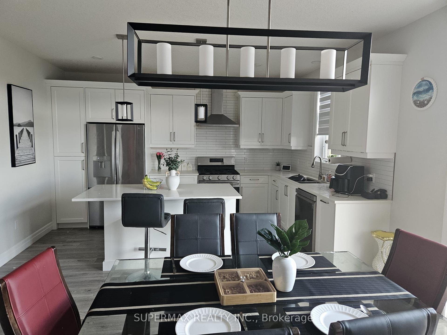
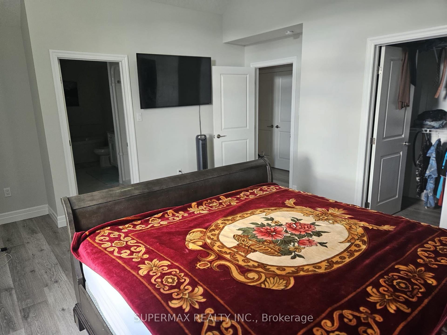























| Welcome to 121 Renaissance, a charming four-bedroom home in the desirable Southeast "Harvest Run" Subdivision. This bright and spacious residence features an open-concept layout, with a large kitchen and family room offering stunning views of open space and a peaceful pond. All four bedrooms are located on the second floor, including the master suite, which boasts a cathedral ceiling and a luxurious ensuite with a relaxing soaker tub. The fully finished basement includes two bedrooms, one bathroom, and a large recreation area. Currently generating $1,500 per month in rental income, the basement offers great flexibility keep it rented for extra earnings or take vacant possession to use the space as you wish. Upgraded with 9-foot ceilings and elegant quartz countertops, this move-in-ready home is perfect for families. Situated in a vibrant neighborhood with easy access to trails, schools, shopping, and amenities. As a bonus, the stunning Port Stanley Beach is just a short drive away, perfect for weekend getaways. Additionally, the new Volkswagen Battery Plant nearby brings exciting opportunities to this thriving area. Don't miss the chance to make this incredible home yours! |
| Price | $839,000 |
| Taxes: | $5141.00 |
| Address: | 121 Renaissance Dr , St. Thomas, N5R 0K1, Ontario |
| Lot Size: | 47.17 x 140.79 (Feet) |
| Directions/Cross Streets: | elm street < Renaissance dr. |
| Rooms: | 7 |
| Bedrooms: | 4 |
| Bedrooms +: | |
| Kitchens: | 1 |
| Family Room: | Y |
| Basement: | Finished |
| Approximatly Age: | 0-5 |
| Property Type: | Detached |
| Style: | 2-Storey |
| Exterior: | Brick, Vinyl Siding |
| Garage Type: | Attached |
| (Parking/)Drive: | Pvt Double |
| Drive Parking Spaces: | 3 |
| Pool: | None |
| Approximatly Age: | 0-5 |
| Approximatly Square Footage: | 2000-2500 |
| Fireplace/Stove: | N |
| Heat Source: | Gas |
| Heat Type: | Forced Air |
| Central Air Conditioning: | Central Air |
| Sewers: | Sewers |
| Water: | Municipal |
$
%
Years
This calculator is for demonstration purposes only. Always consult a professional
financial advisor before making personal financial decisions.
| Although the information displayed is believed to be accurate, no warranties or representations are made of any kind. |
| SUPERMAX REALTY INC. |
- Listing -1 of 0
|
|

Dir:
1-866-382-2968
Bus:
416-548-7854
Fax:
416-981-7184
| Book Showing | Email a Friend |
Jump To:
At a Glance:
| Type: | Freehold - Detached |
| Area: | Elgin |
| Municipality: | St. Thomas |
| Neighbourhood: | St. Thomas |
| Style: | 2-Storey |
| Lot Size: | 47.17 x 140.79(Feet) |
| Approximate Age: | 0-5 |
| Tax: | $5,141 |
| Maintenance Fee: | $0 |
| Beds: | 4 |
| Baths: | 4 |
| Garage: | 0 |
| Fireplace: | N |
| Air Conditioning: | |
| Pool: | None |
Locatin Map:
Payment Calculator:

Listing added to your favorite list
Looking for resale homes?

By agreeing to Terms of Use, you will have ability to search up to 243875 listings and access to richer information than found on REALTOR.ca through my website.
- Color Examples
- Red
- Magenta
- Gold
- Black and Gold
- Dark Navy Blue And Gold
- Cyan
- Black
- Purple
- Gray
- Blue and Black
- Orange and Black
- Green
- Device Examples


