$564,900
Available - For Sale
Listing ID: X11895073
573 Steele Ave , Peterborough, K9J 5A2, Ontario
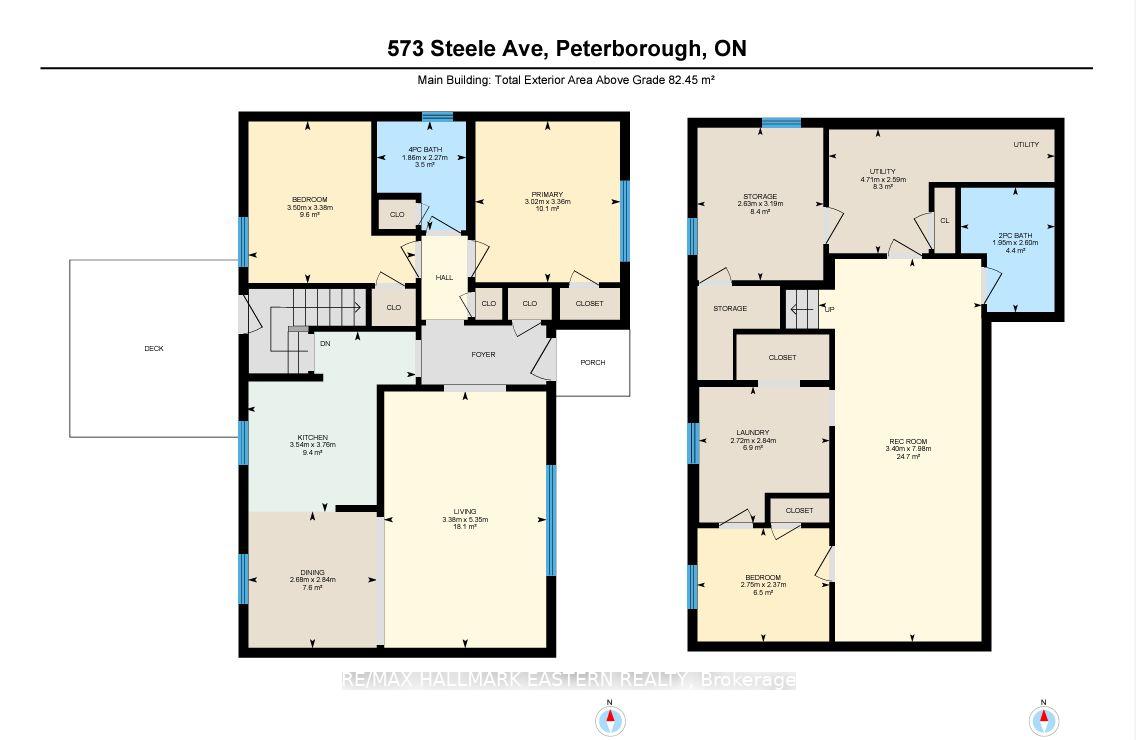
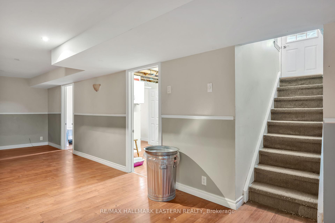
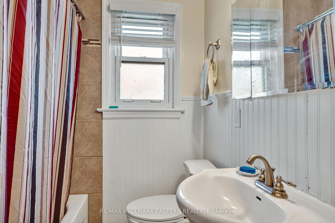
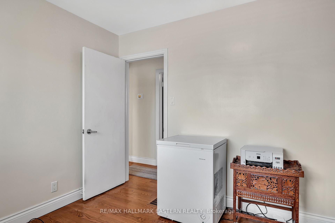
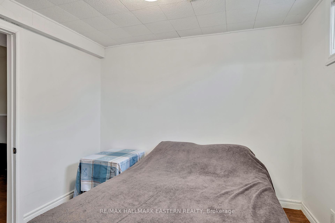
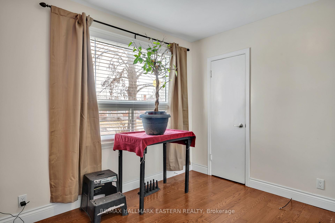
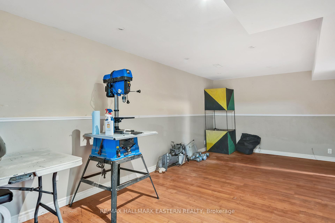
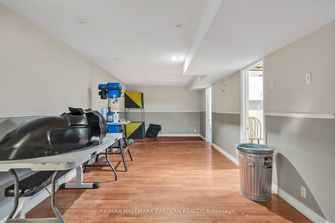
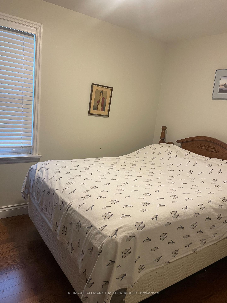
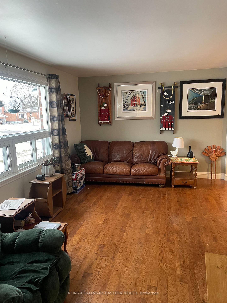
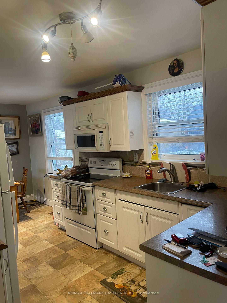
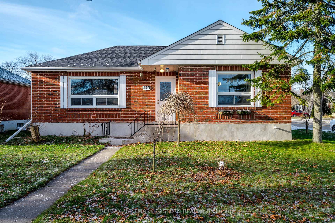
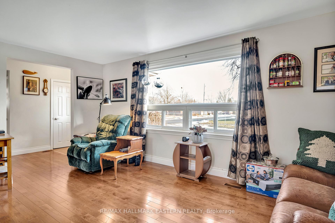
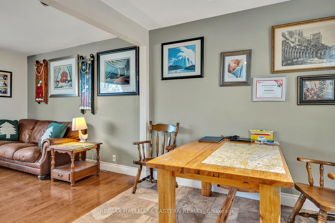
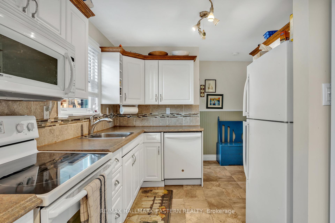
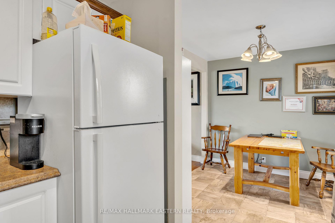
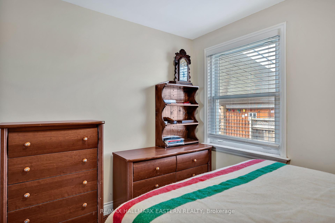
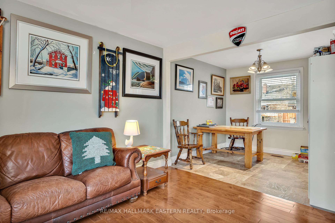
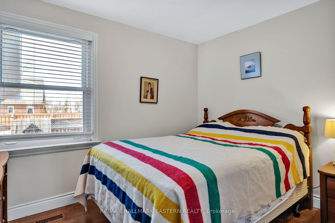
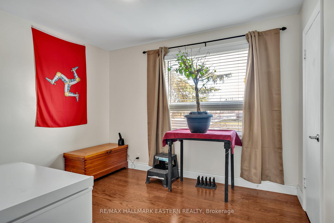
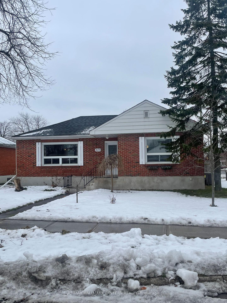
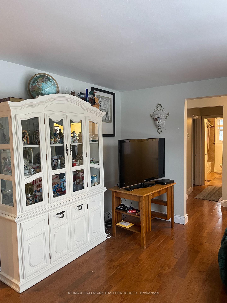
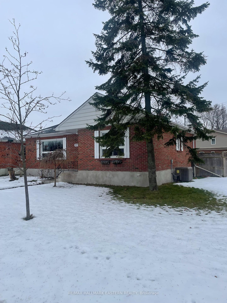
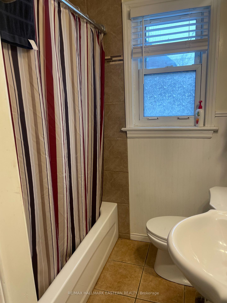
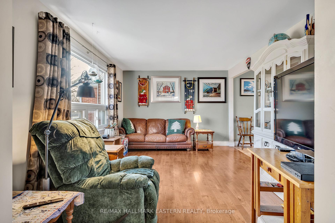
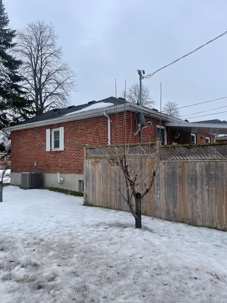
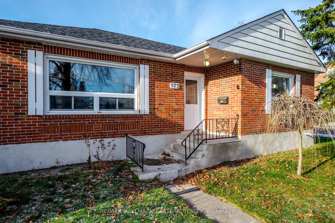
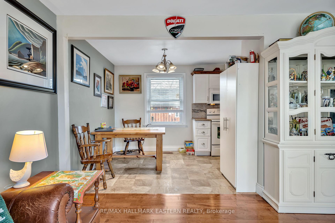
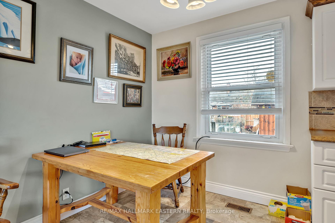
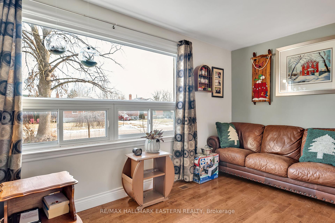
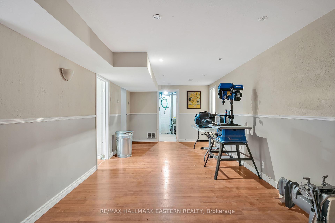
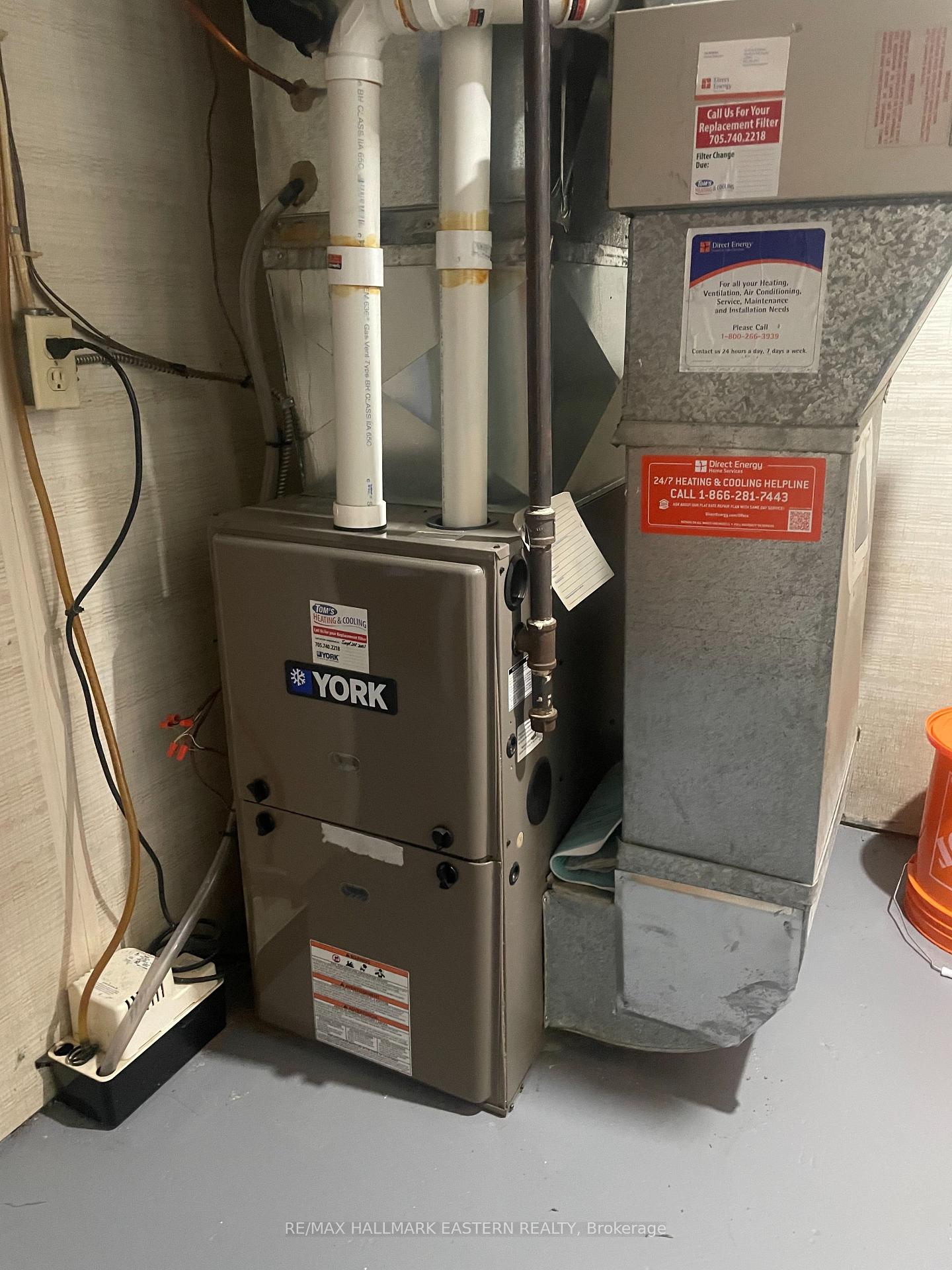
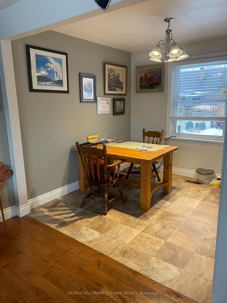
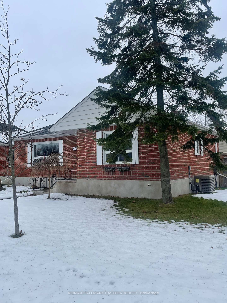
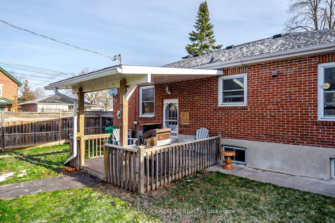
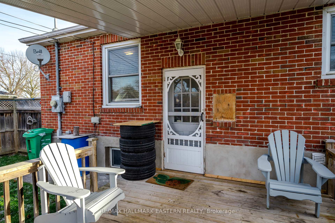
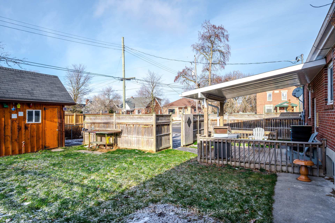
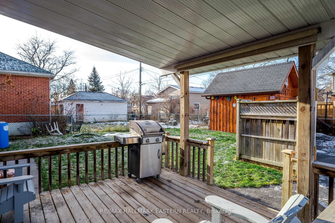
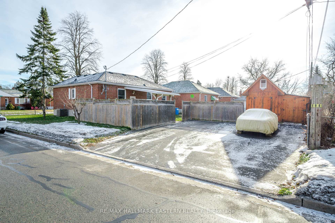
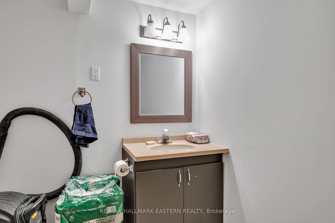
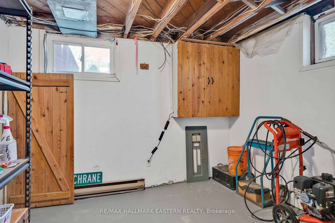
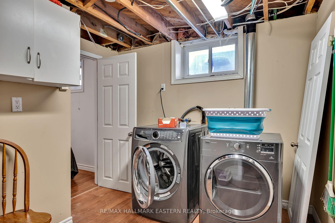
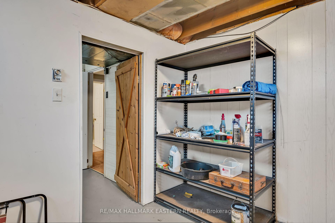

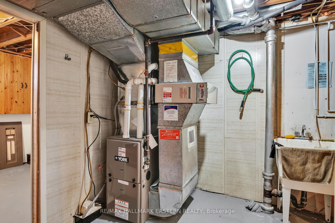
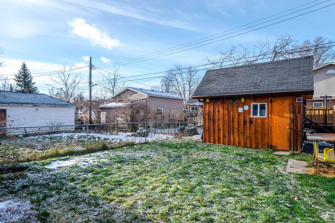
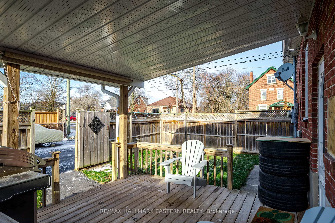
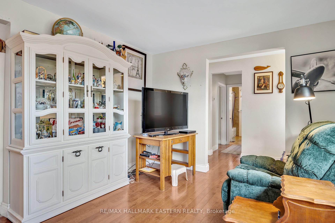
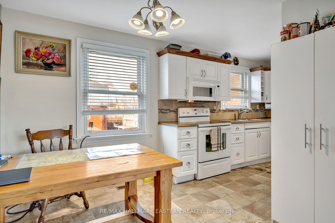
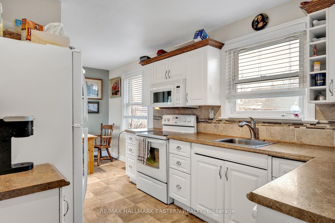
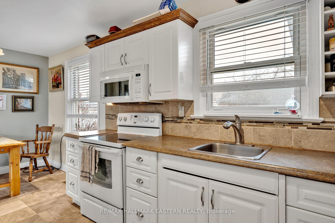



















































| This charming brick bungalow offers the perfect opportunity for both the downsizing and first-time home buyer. Bright main floor welcomes you home, with hardwood floors, updated kitchen and easy flow to both dining and living rooms. Two cozy main floor bedrooms are complimented by a third lower-level bedroom and spacious recreation room, make it your own or consider multi-family options through the separate back-entry with porch. Spacious fenced corner lot features lovingly cared for fruit trees, gardens, newer wired and lofted garden shed and paved 34'x45' double driveway. Recent updates include roof shingles (2023), exterior parging (2024), FAG furnace and central air. The ideal south-end location offers easy access to transit, schools, shopping, Otonabee River and HWY 115. Look no further, you've found "the" home to start making your 2025 memories in! |
| Price | $564,900 |
| Taxes: | $3700.97 |
| Assessment: | $224000 |
| Assessment Year: | 2024 |
| Address: | 573 Steele Ave , Peterborough, K9J 5A2, Ontario |
| Lot Size: | 50.13 x 99.92 (Feet) |
| Acreage: | < .50 |
| Directions/Cross Streets: | Cameron St/ Steele Ave |
| Rooms: | 9 |
| Bedrooms: | 2 |
| Bedrooms +: | 1 |
| Kitchens: | 1 |
| Family Room: | N |
| Basement: | Finished, Full |
| Approximatly Age: | 51-99 |
| Property Type: | Detached |
| Style: | Bungalow-Raised |
| Exterior: | Brick |
| Garage Type: | None |
| (Parking/)Drive: | Pvt Double |
| Drive Parking Spaces: | 8 |
| Pool: | None |
| Other Structures: | Garden Shed, Workshop |
| Approximatly Age: | 51-99 |
| Property Features: | Cul De Sac, Fenced Yard, Hospital, Library, Park, Place Of Worship |
| Fireplace/Stove: | N |
| Heat Source: | Gas |
| Heat Type: | Forced Air |
| Central Air Conditioning: | Central Air |
| Laundry Level: | Lower |
| Sewers: | Sewers |
| Water: | Municipal |
| Utilities-Cable: | N |
| Utilities-Hydro: | Y |
| Utilities-Gas: | Y |
| Utilities-Telephone: | A |
$
%
Years
This calculator is for demonstration purposes only. Always consult a professional
financial advisor before making personal financial decisions.
| Although the information displayed is believed to be accurate, no warranties or representations are made of any kind. |
| RE/MAX HALLMARK EASTERN REALTY |
- Listing -1 of 0
|
|

Dir:
1-866-382-2968
Bus:
416-548-7854
Fax:
416-981-7184
| Virtual Tour | Book Showing | Email a Friend |
Jump To:
At a Glance:
| Type: | Freehold - Detached |
| Area: | Peterborough |
| Municipality: | Peterborough |
| Neighbourhood: | Otonabee |
| Style: | Bungalow-Raised |
| Lot Size: | 50.13 x 99.92(Feet) |
| Approximate Age: | 51-99 |
| Tax: | $3,700.97 |
| Maintenance Fee: | $0 |
| Beds: | 2+1 |
| Baths: | 2 |
| Garage: | 0 |
| Fireplace: | N |
| Air Conditioning: | |
| Pool: | None |
Locatin Map:
Payment Calculator:

Listing added to your favorite list
Looking for resale homes?

By agreeing to Terms of Use, you will have ability to search up to 243875 listings and access to richer information than found on REALTOR.ca through my website.
- Color Examples
- Red
- Magenta
- Gold
- Black and Gold
- Dark Navy Blue And Gold
- Cyan
- Black
- Purple
- Gray
- Blue and Black
- Orange and Black
- Green
- Device Examples


