$719,000
Available - For Sale
Listing ID: X11894858
68 Mackenzie Cres , Kingston, K7M 2S1, Ontario
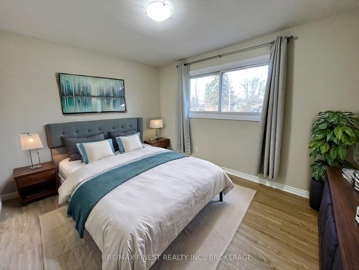
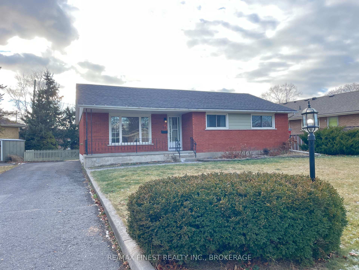
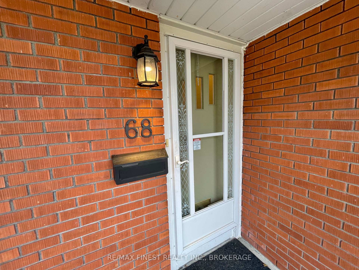
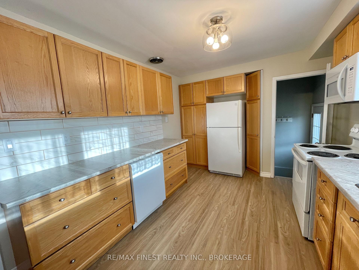
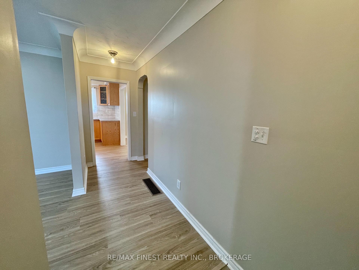
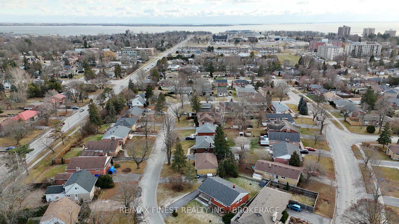
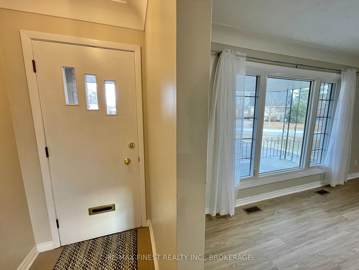
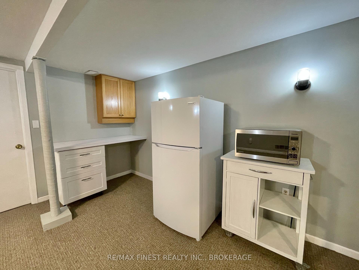
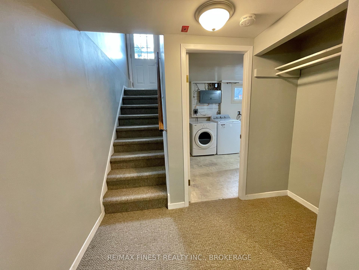
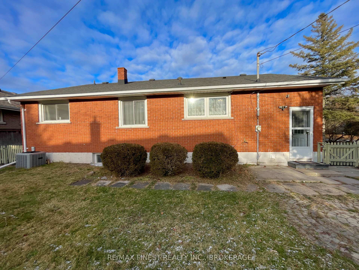
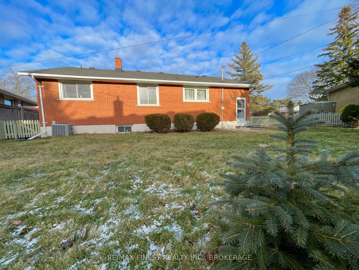
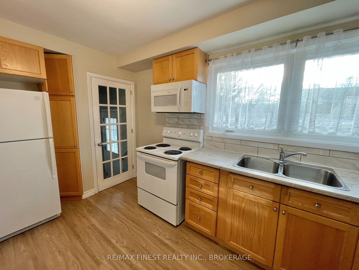
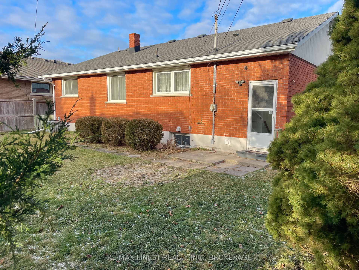
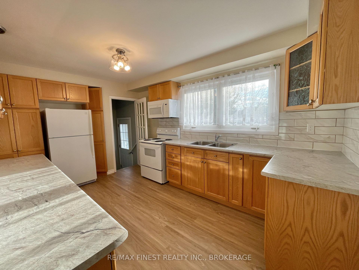
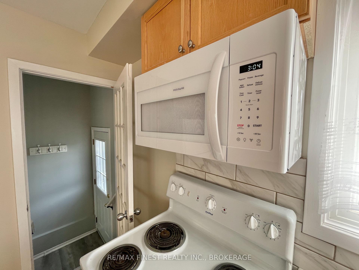
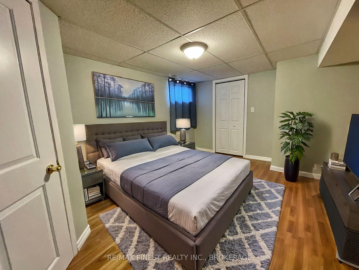
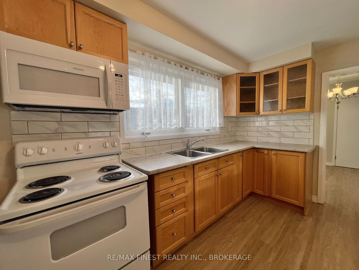
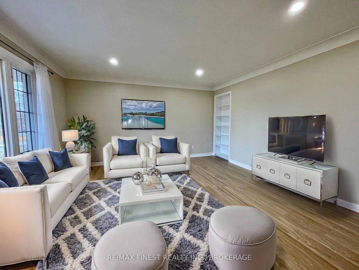
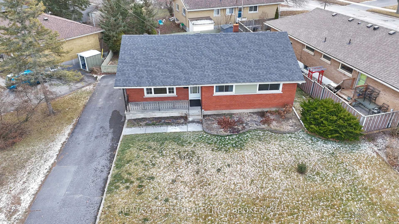
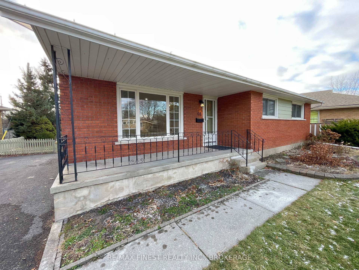
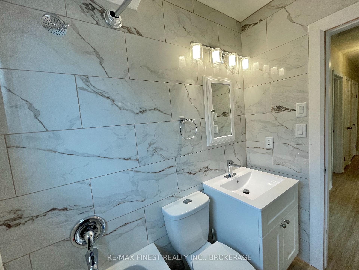
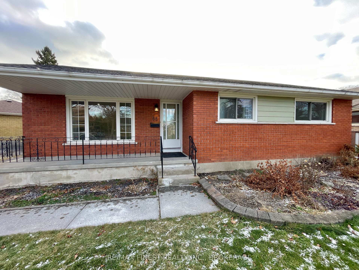
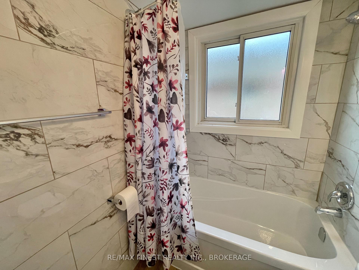
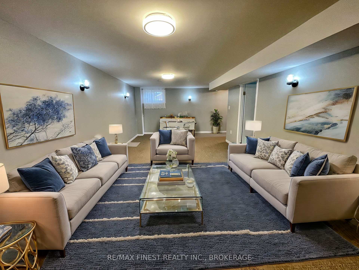
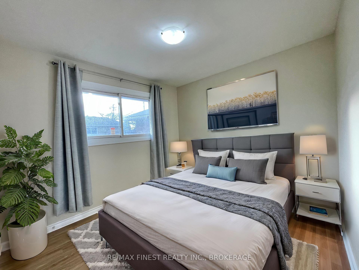
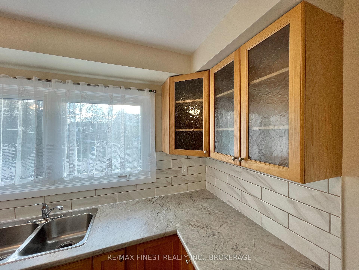
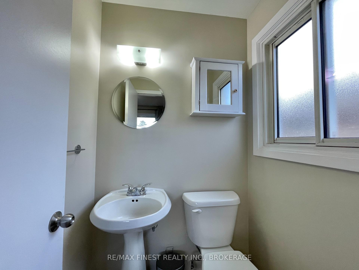
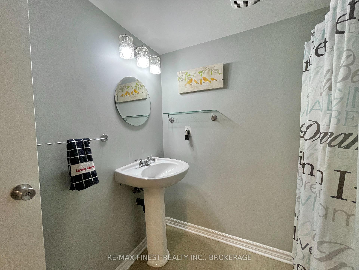
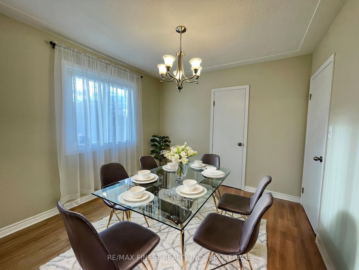
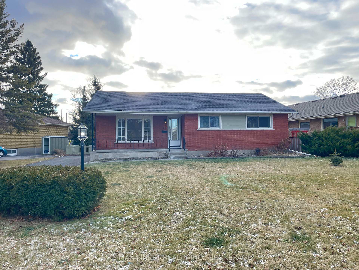
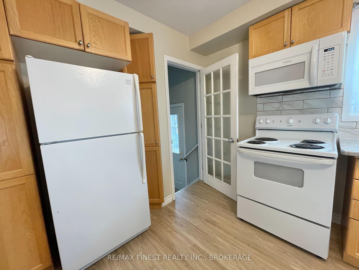
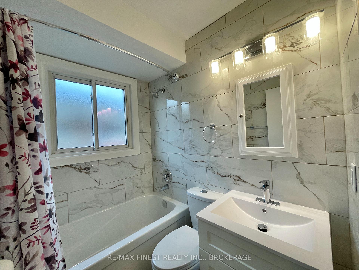
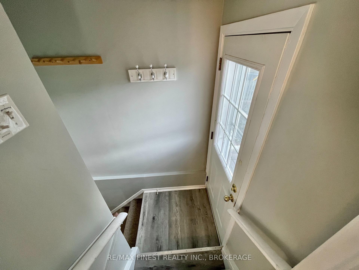
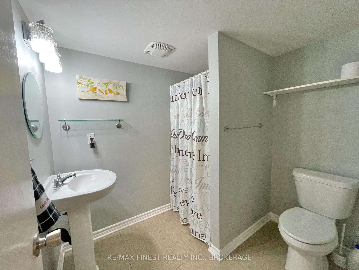
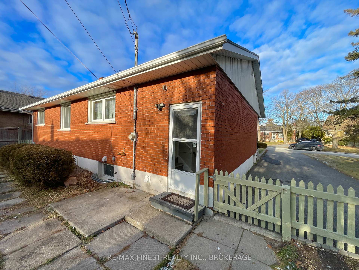
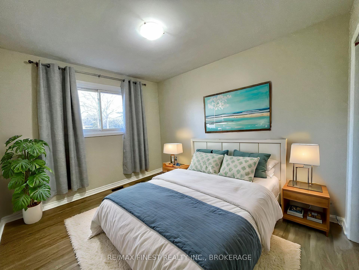
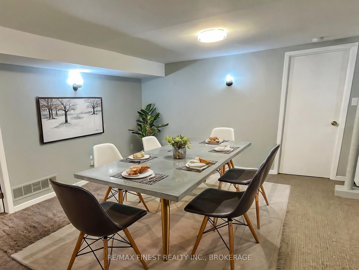





































| This beautiful all brick bungalow in the heart of Polson Park, on the bus route, with fast access to St. Lawrence College, Queen's University, downtown Kingston and all Central amenities, has been recently updated from floors to kitchen and bathrooms and features 3 bedrooms on the main floor with an option to convert the dining room to an office or 4th bedroom, a spacious kitchen with loads of counter and cupboard space and custom crown molding in the main living room. The lower level can be accessed through the Kitchen or with its own entrance at the back of the house, perfect for an IN-LAW SUITE! There is already one full size bedroom and bathroom plus a section for a kitchen and space for a second bedroom too! Don't Miss Out!!! |
| Price | $719,000 |
| Taxes: | $4671.49 |
| Address: | 68 Mackenzie Cres , Kingston, K7M 2S1, Ontario |
| Lot Size: | 74.30 x 87.46 (Feet) |
| Directions/Cross Streets: | Portsmouth Avenue onto Robert Wallace Drive and then onto MacKenzie Cres. |
| Rooms: | 8 |
| Rooms +: | 3 |
| Bedrooms: | 3 |
| Bedrooms +: | 1 |
| Kitchens: | 1 |
| Family Room: | Y |
| Basement: | Finished, Full |
| Property Type: | Detached |
| Style: | Bungalow |
| Exterior: | Brick |
| Garage Type: | None |
| (Parking/)Drive: | Private |
| Drive Parking Spaces: | 4 |
| Pool: | None |
| Fireplace/Stove: | N |
| Heat Source: | Gas |
| Heat Type: | Forced Air |
| Central Air Conditioning: | Central Air |
| Laundry Level: | Lower |
| Sewers: | Sewers |
| Water: | Municipal |
$
%
Years
This calculator is for demonstration purposes only. Always consult a professional
financial advisor before making personal financial decisions.
| Although the information displayed is believed to be accurate, no warranties or representations are made of any kind. |
| RE/MAX FINEST REALTY INC., BROKERAGE |
- Listing -1 of 0
|
|

Dir:
1-866-382-2968
Bus:
416-548-7854
Fax:
416-981-7184
| Virtual Tour | Book Showing | Email a Friend |
Jump To:
At a Glance:
| Type: | Freehold - Detached |
| Area: | Frontenac |
| Municipality: | Kingston |
| Neighbourhood: | Central City West |
| Style: | Bungalow |
| Lot Size: | 74.30 x 87.46(Feet) |
| Approximate Age: | |
| Tax: | $4,671.49 |
| Maintenance Fee: | $0 |
| Beds: | 3+1 |
| Baths: | 3 |
| Garage: | 0 |
| Fireplace: | N |
| Air Conditioning: | |
| Pool: | None |
Locatin Map:
Payment Calculator:

Listing added to your favorite list
Looking for resale homes?

By agreeing to Terms of Use, you will have ability to search up to 243875 listings and access to richer information than found on REALTOR.ca through my website.
- Color Examples
- Red
- Magenta
- Gold
- Black and Gold
- Dark Navy Blue And Gold
- Cyan
- Black
- Purple
- Gray
- Blue and Black
- Orange and Black
- Green
- Device Examples


