$579,900
Available - For Sale
Listing ID: X11894777
45 Cunningham St , Thorold, L2V 3K9, Ontario
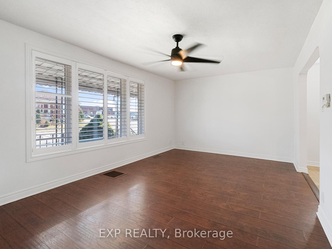
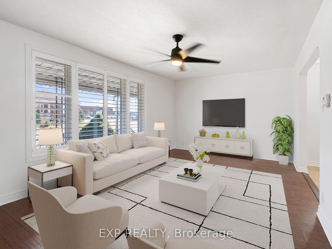
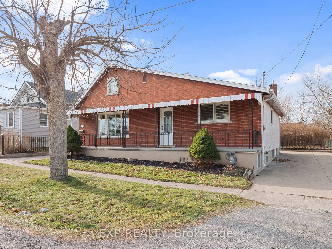
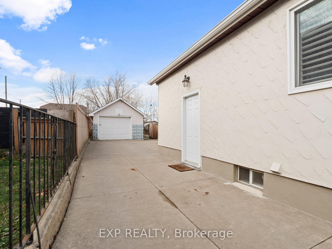
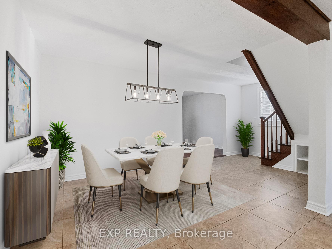
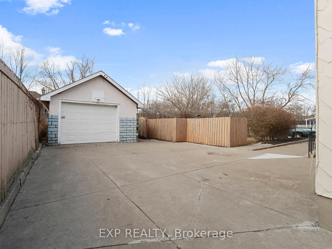
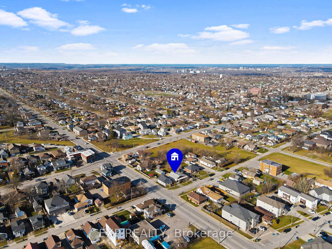
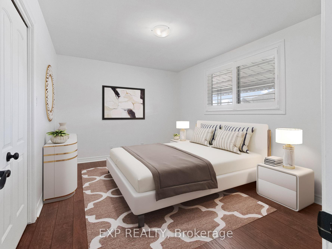
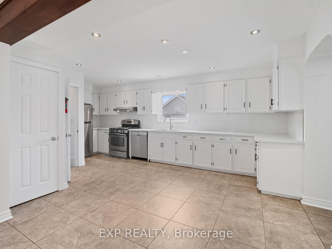
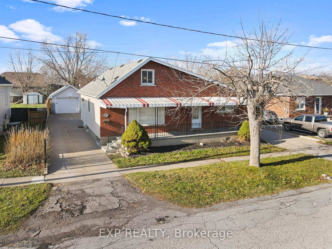
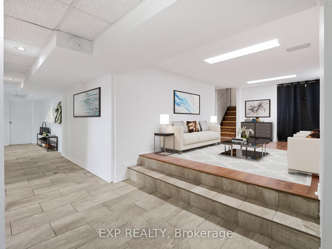
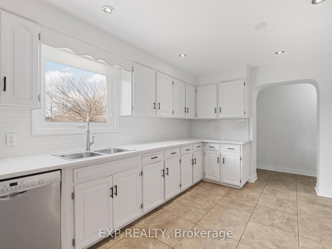
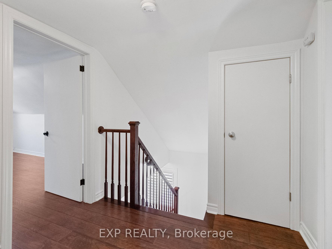
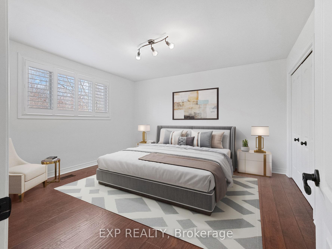
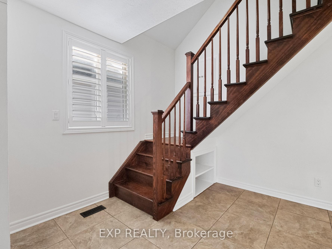
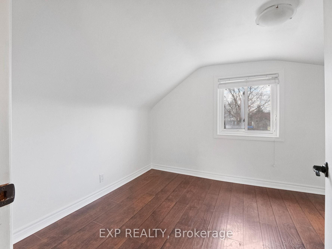
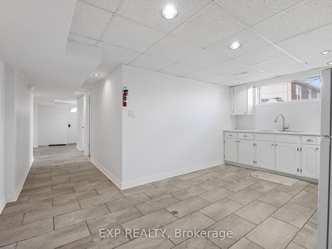
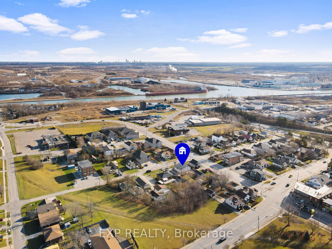
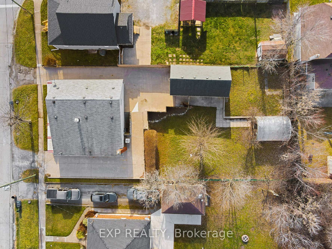
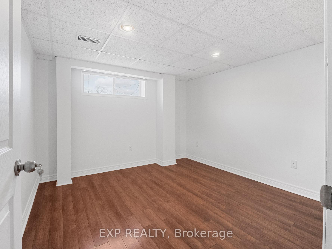
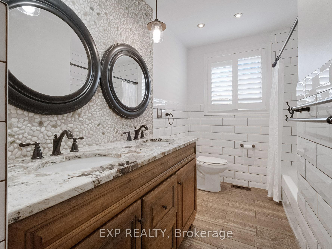
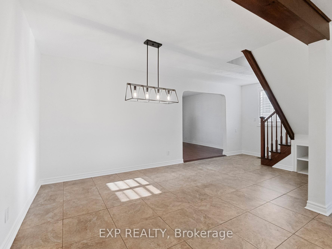
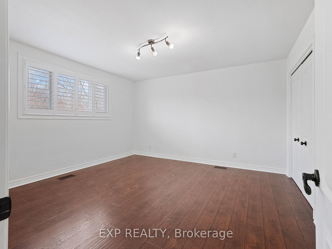
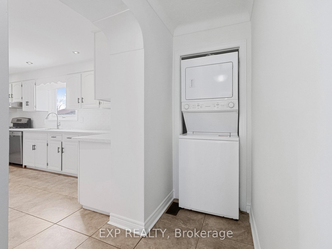
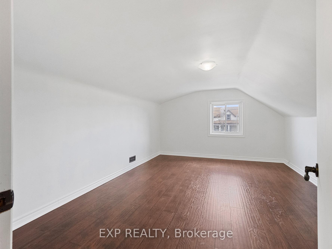
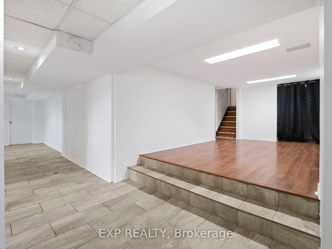
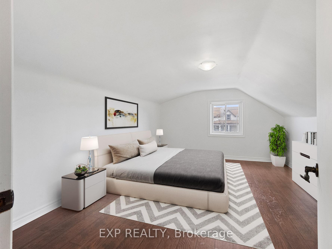
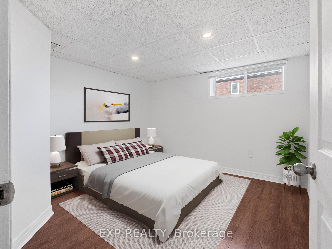
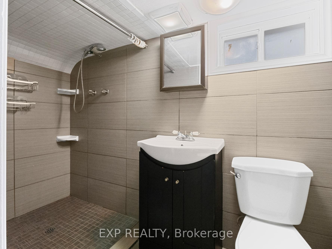
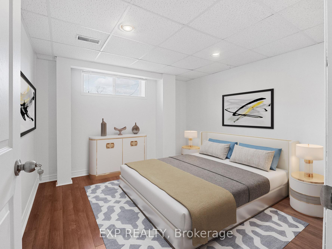
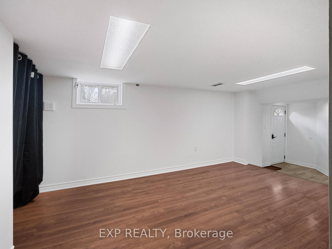
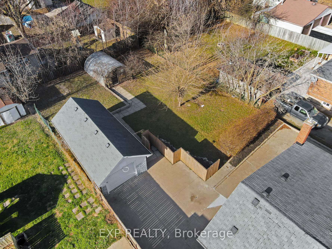
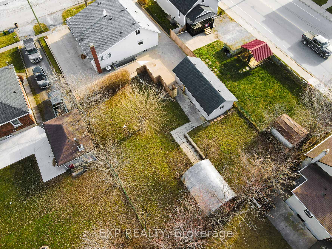
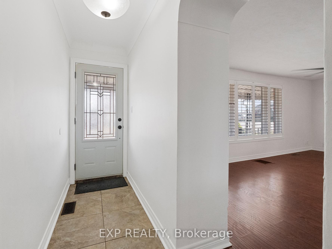
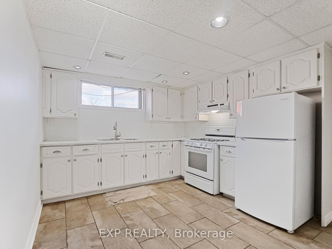
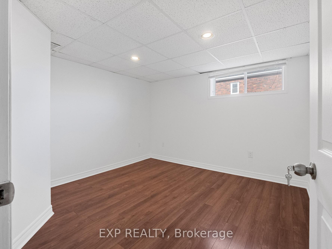
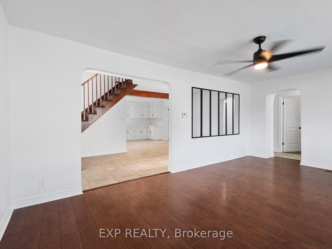
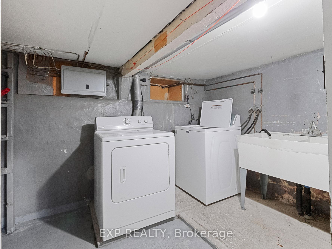
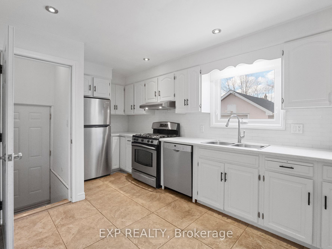
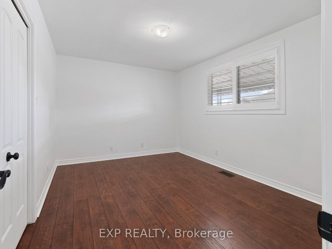








































| Welcome to 45 Cunningham Street, Thorold, where charm meets endless potential! This spacious home is perfect for families, investors, or those seeking a mortgage-helper with its fully equipped in-law suite in the basement. Boasting 6 bedrooms, 2 beautifully updated bathrooms, and separate laundry on each level, this home is designed for versatile living. Situated on a generous 66x143 ft lot, the property features a detached garage, two concrete driveways for ample parking, and a lush backyard complete with a greenhouse and fruit-bearing trees. The main floor impresses with updated flooring, California shutters, and a modernized bathroom featuring a granite double vanity. The open-concept kitchen and dining area shine with 18x 18 tiles, pot lights, and a stylish staircase leading to two bright upstairs bedrooms. The basement offers 2 spacious bedrooms, a full kitchen with dining area, a 3-piece bathroom, plenty of storage, and a private walkout entrance. Located in central Thorold, this home is close to the 406, Brock University, Niagara College, bus routes, and the vibrant downtown core. Dont miss this unique opportunityschedule your showing today! |
| Price | $579,900 |
| Taxes: | $3516.80 |
| Assessment: | $214000 |
| Assessment Year: | 2024 |
| Address: | 45 Cunningham St , Thorold, L2V 3K9, Ontario |
| Lot Size: | 66.00 x 143.00 (Feet) |
| Directions/Cross Streets: | Pine St S > Richmond St > Cunningham St |
| Rooms: | 14 |
| Bedrooms: | 6 |
| Bedrooms +: | |
| Kitchens: | 2 |
| Family Room: | Y |
| Basement: | Finished, Full |
| Approximatly Age: | 51-99 |
| Property Type: | Detached |
| Style: | 1 1/2 Storey |
| Exterior: | Brick, Stucco/Plaster |
| Garage Type: | Detached |
| (Parking/)Drive: | Pvt Double |
| Drive Parking Spaces: | 10 |
| Pool: | None |
| Approximatly Age: | 51-99 |
| Approximatly Square Footage: | 1500-2000 |
| Property Features: | Electric Car, Park, Public Transit, School |
| Fireplace/Stove: | N |
| Heat Source: | Gas |
| Heat Type: | Forced Air |
| Central Air Conditioning: | Central Air |
| Central Vac: | N |
| Laundry Level: | Main |
| Sewers: | Sewers |
| Water: | Municipal |
| Utilities-Hydro: | Y |
| Utilities-Gas: | Y |
$
%
Years
This calculator is for demonstration purposes only. Always consult a professional
financial advisor before making personal financial decisions.
| Although the information displayed is believed to be accurate, no warranties or representations are made of any kind. |
| EXP REALTY |
- Listing -1 of 0
|
|

Dir:
1-866-382-2968
Bus:
416-548-7854
Fax:
416-981-7184
| Book Showing | Email a Friend |
Jump To:
At a Glance:
| Type: | Freehold - Detached |
| Area: | Niagara |
| Municipality: | Thorold |
| Neighbourhood: | 557 - Thorold Downtown |
| Style: | 1 1/2 Storey |
| Lot Size: | 66.00 x 143.00(Feet) |
| Approximate Age: | 51-99 |
| Tax: | $3,516.8 |
| Maintenance Fee: | $0 |
| Beds: | 6 |
| Baths: | 2 |
| Garage: | 0 |
| Fireplace: | N |
| Air Conditioning: | |
| Pool: | None |
Locatin Map:
Payment Calculator:

Listing added to your favorite list
Looking for resale homes?

By agreeing to Terms of Use, you will have ability to search up to 243875 listings and access to richer information than found on REALTOR.ca through my website.
- Color Examples
- Red
- Magenta
- Gold
- Black and Gold
- Dark Navy Blue And Gold
- Cyan
- Black
- Purple
- Gray
- Blue and Black
- Orange and Black
- Green
- Device Examples


