$749,900
Available - For Sale
Listing ID: X10430209
1221 NOTTING HILL Ave , Hunt Club - South Keys and Area, K1V 6T6, Ontario
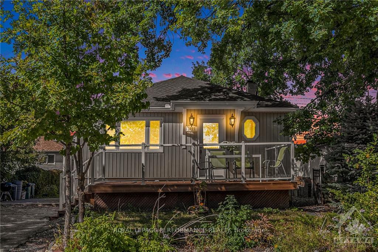
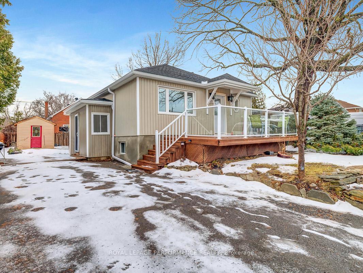
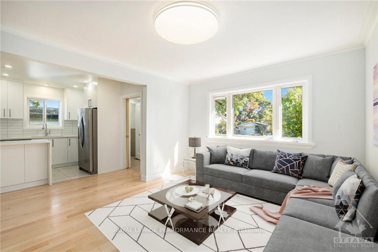
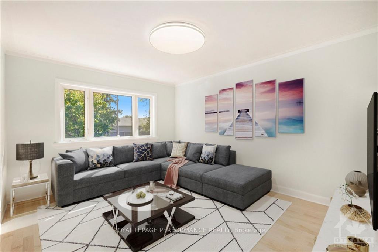
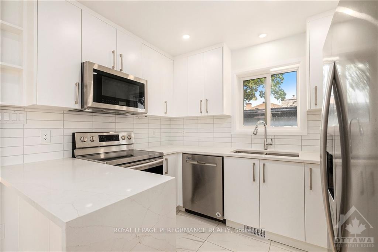
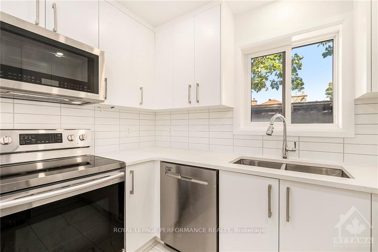
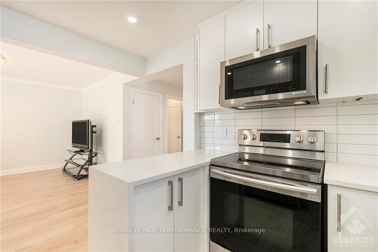
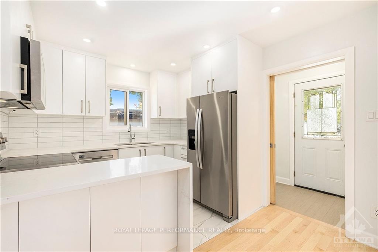
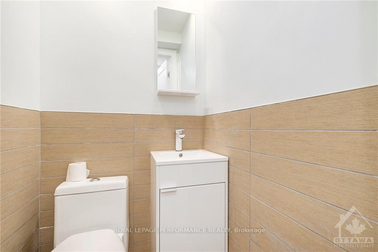
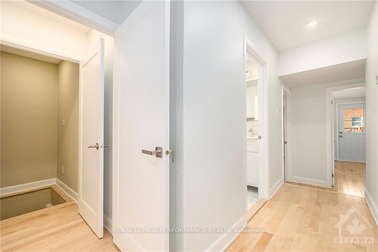
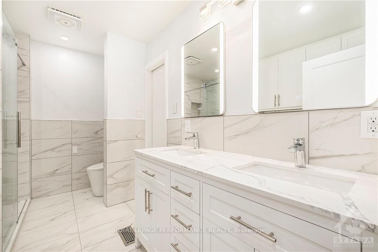
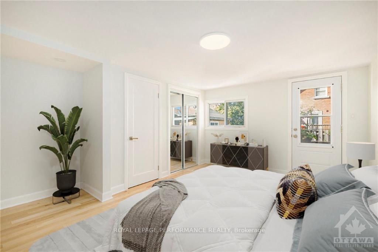
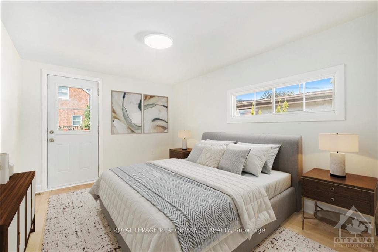
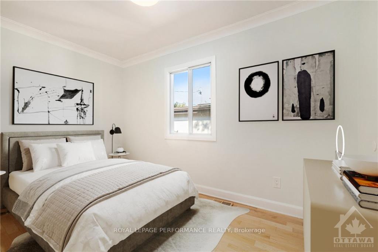
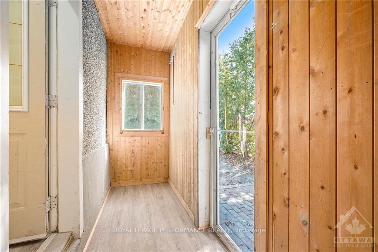
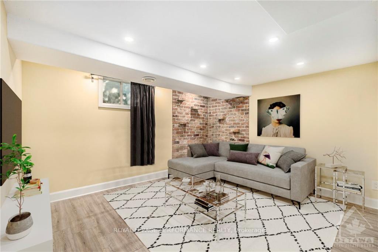
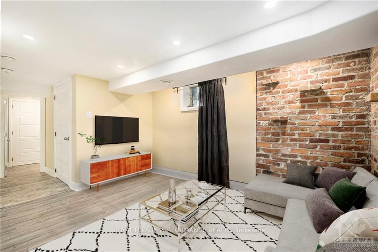
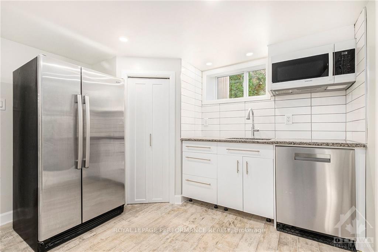
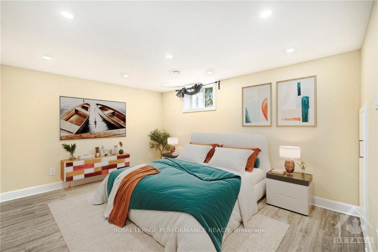
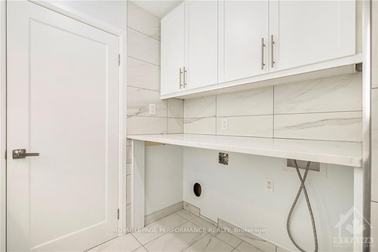
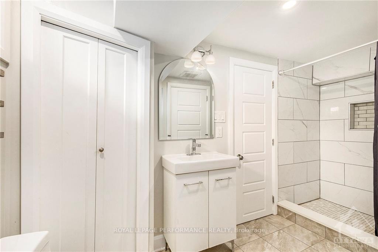
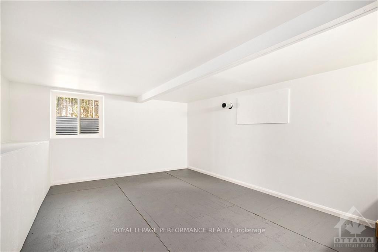
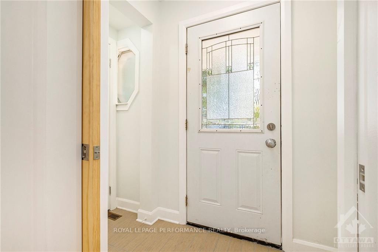
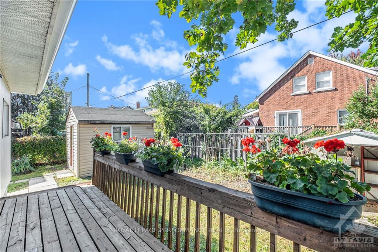
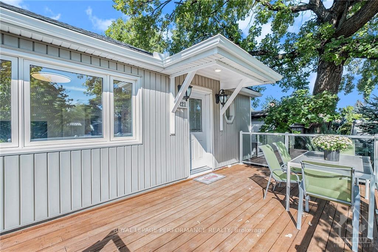
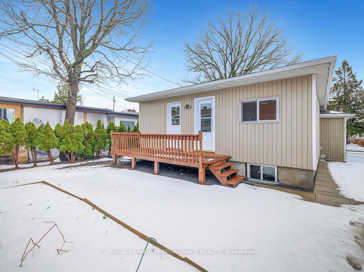
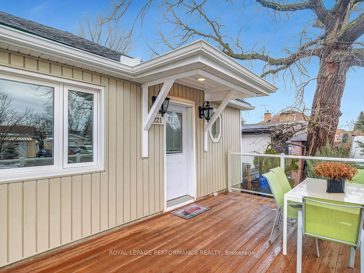
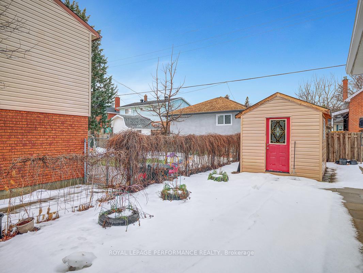
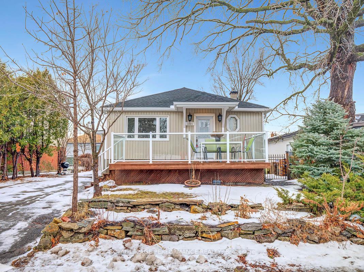
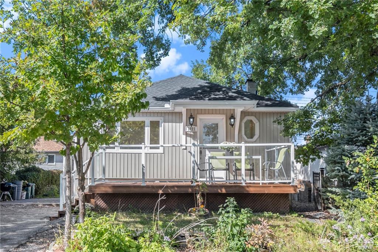
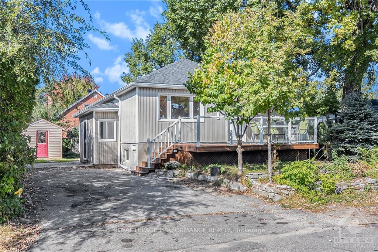
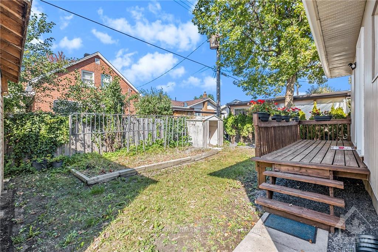
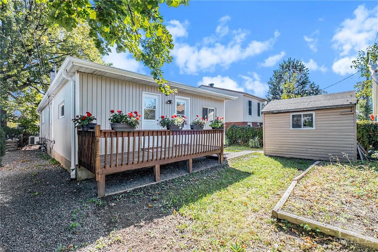
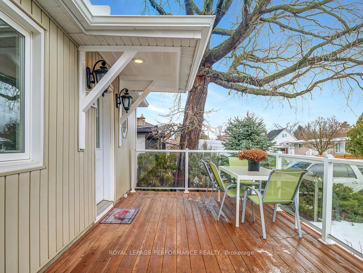
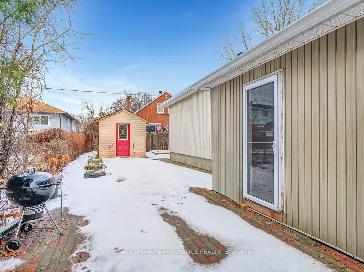
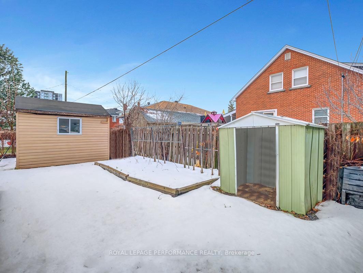




















































































































































| Welcome to this attractive RENOVATED Bungalow w/UPGRADED MODERN conveniences & IN-LAW SUITE! HARDWOOD Floors(24) throughout the main living areas, sun-filled living room & RENOVATED Kitchen(24) showcasing QUARTZ counters, STAINLESS STEEL APPLIANCES, tile backsplash, pot lights & tiled floors. The main bathroom(24) has been designed w/HEATED FLOORS, double sink vanity w/QUARTZ counters & oversized shower! The SPACIOUS primary bedroom offers convenience w/a cheater door to the luxurious main bath plus access to the backyard DECK! Other 2 bedrooms w/ample space & one providing access to the backyard. On the lower level, you'll find a versatile IN-LAW SUITE, complete w/family rm, bedroom, 3P BATH & chic kitchenette! A secondary SEPARATE side entrance offers easy access to either the main floor or lower-level! Roof (24), eavestroughs (24), doors (24), Attic insulation(24), foundation at back of the house (23) & PVC windows. Some pictures have been virtually staged. |
| Price | $749,900 |
| Taxes: | $4042.00 |
| Address: | 1221 NOTTING HILL Ave , Hunt Club - South Keys and Area, K1V 6T6, Ontario |
| Lot Size: | 50.00 x 90.00 (Feet) |
| Directions/Cross Streets: | Walkley Rd, south on Bank St, left onto Notting Hill Ave. |
| Rooms: | 14 |
| Rooms +: | 0 |
| Bedrooms: | 3 |
| Bedrooms +: | 1 |
| Kitchens: | 2 |
| Kitchens +: | 0 |
| Family Room: | Y |
| Basement: | Finished, Full |
| Property Type: | Detached |
| Style: | Bungalow |
| Exterior: | Other |
| Garage Type: | None |
| Drive Parking Spaces: | 4 |
| Pool: | None |
| Property Features: | Fenced Yard, Park, Public Transit |
| Fireplace/Stove: | N |
| Heat Source: | Gas |
| Heat Type: | Forced Air |
| Central Air Conditioning: | Central Air |
| Central Vac: | N |
| Sewers: | Sewers |
| Water: | Municipal |
| Utilities-Gas: | Y |
$
%
Years
This calculator is for demonstration purposes only. Always consult a professional
financial advisor before making personal financial decisions.
| Although the information displayed is believed to be accurate, no warranties or representations are made of any kind. |
| ROYAL LEPAGE PERFORMANCE REALTY |
- Listing -1 of 0
|
|

Dir:
1-866-382-2968
Bus:
416-548-7854
Fax:
416-981-7184
| Virtual Tour | Book Showing | Email a Friend |
Jump To:
At a Glance:
| Type: | Freehold - Detached |
| Area: | Ottawa |
| Municipality: | Hunt Club - South Keys and Area |
| Neighbourhood: | 3803 - Ellwood |
| Style: | Bungalow |
| Lot Size: | 50.00 x 90.00(Feet) |
| Approximate Age: | |
| Tax: | $4,042 |
| Maintenance Fee: | $0 |
| Beds: | 3+1 |
| Baths: | 3 |
| Garage: | 0 |
| Fireplace: | N |
| Air Conditioning: | |
| Pool: | None |
Locatin Map:
Payment Calculator:

Listing added to your favorite list
Looking for resale homes?

By agreeing to Terms of Use, you will have ability to search up to 243875 listings and access to richer information than found on REALTOR.ca through my website.
- Color Examples
- Red
- Magenta
- Gold
- Black and Gold
- Dark Navy Blue And Gold
- Cyan
- Black
- Purple
- Gray
- Blue and Black
- Orange and Black
- Green
- Device Examples


