$679,000
Available - For Sale
Listing ID: X10430149
105 Glenwood Ave , St. Catharines, L2R 4C6, Ontario
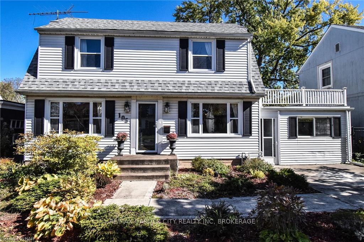
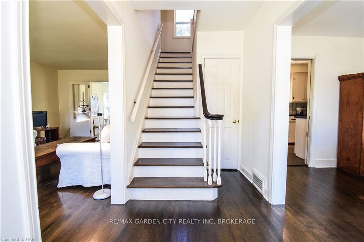
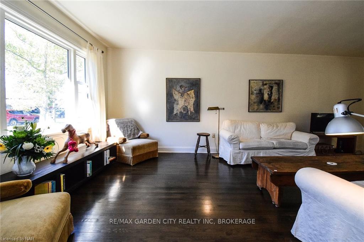
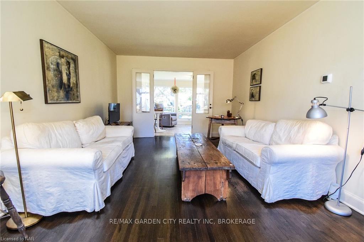
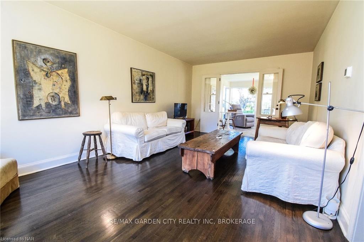

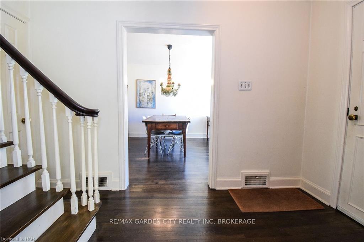
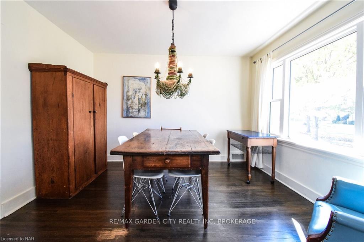
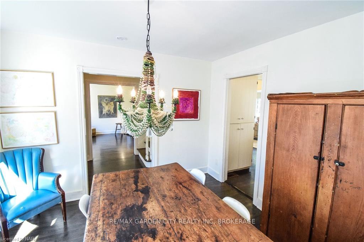
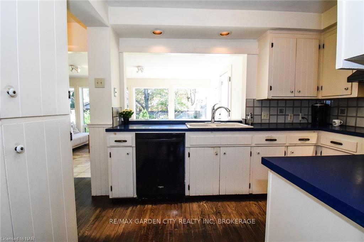
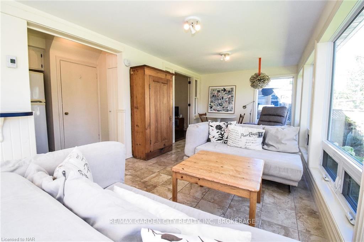
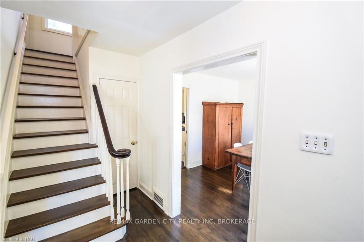
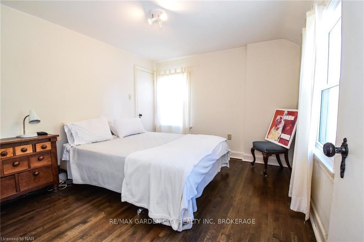
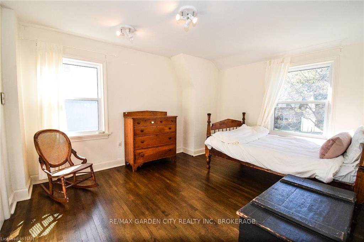
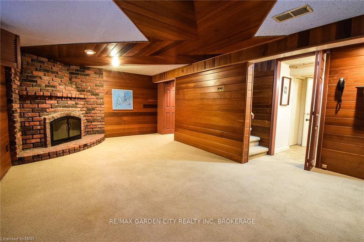
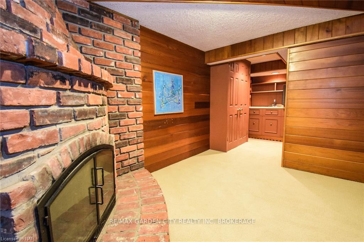
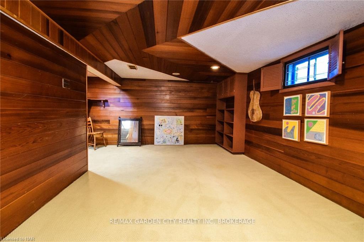
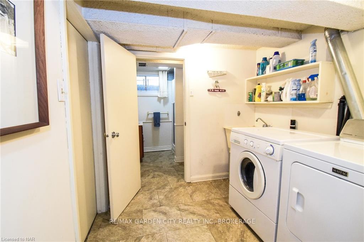
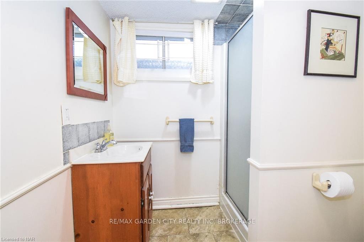
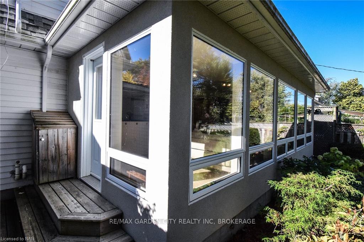
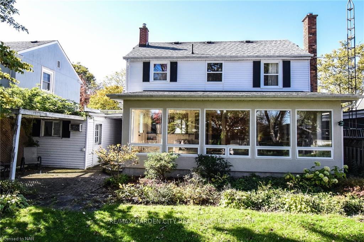
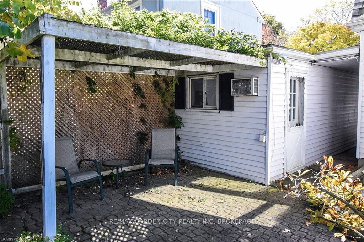
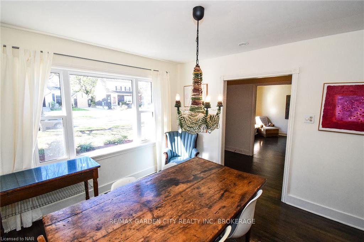
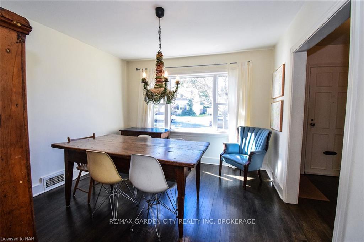
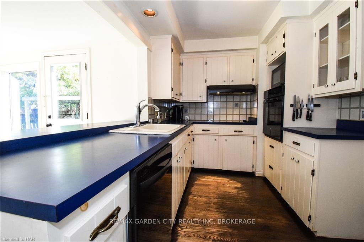
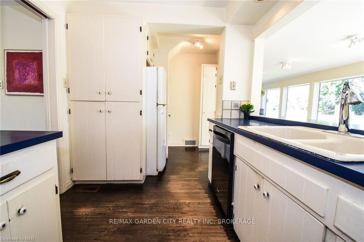
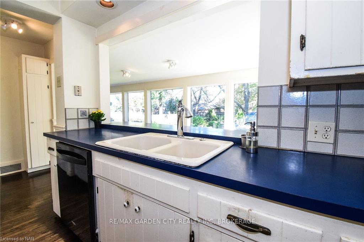
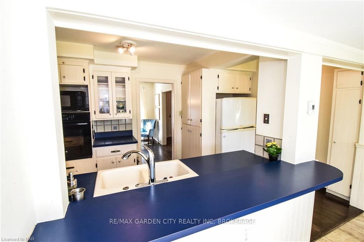
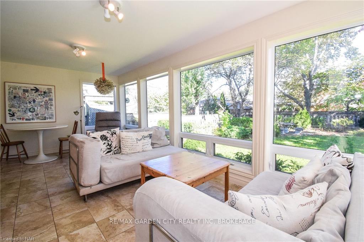
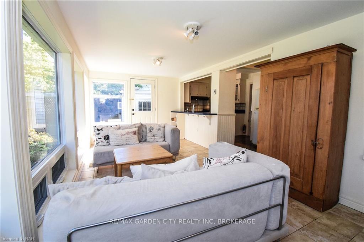
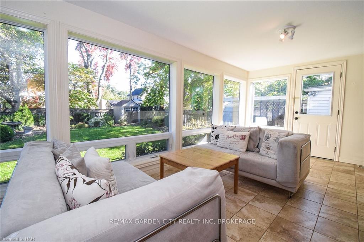
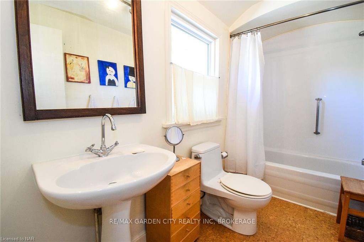
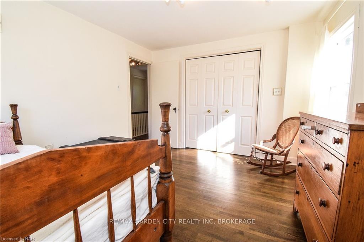
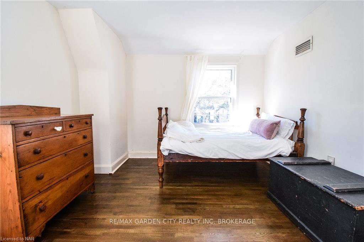
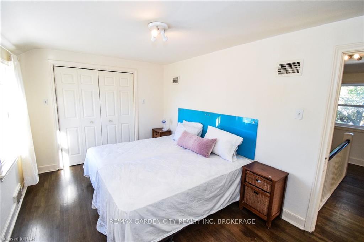
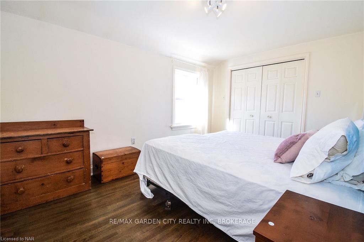
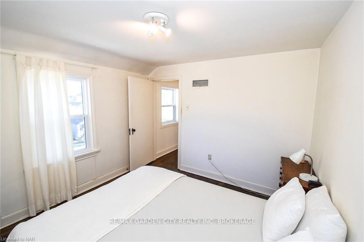
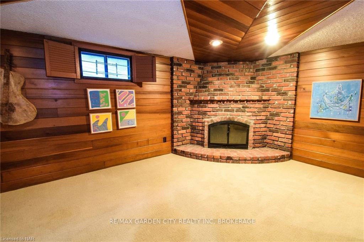
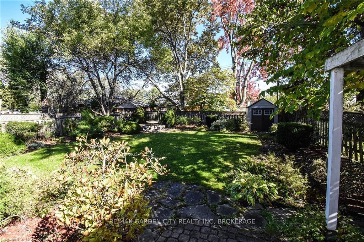
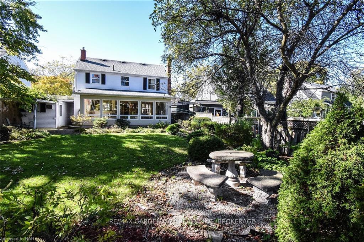








































| Quiet south end location on north dead end part of Glenwood Avenue, close to golf course. Traditionally styled, centre hall plan, three bedroom home has large living room, formal dining room, kitchen open to main floor family room/sun room. Sun room has heated ceramic floors and overlooks pretty back yard. Upstairs are three good sized bedrooms and full bath. Lower level includes recreation room with corner fireplace (never used by these owners for 24 years), wet bar |
| Price | $679,000 |
| Taxes: | $5215.00 |
| Address: | 105 Glenwood Ave , St. Catharines, L2R 4C6, Ontario |
| Lot Size: | 50.11 x 120.12 (Feet) |
| Directions/Cross Streets: | Glenridge Avenue to Ridgewood Road to Glenwood Avenue. |
| Rooms: | 9 |
| Bedrooms: | 3 |
| Bedrooms +: | |
| Kitchens: | 1 |
| Family Room: | Y |
| Basement: | Finished, Full |
| Property Type: | Detached |
| Style: | 2-Storey |
| Exterior: | Alum Siding |
| Garage Type: | None |
| (Parking/)Drive: | Private |
| Drive Parking Spaces: | 2 |
| Pool: | None |
| Fireplace/Stove: | Y |
| Heat Source: | Gas |
| Heat Type: | Forced Air |
| Central Air Conditioning: | Central Air |
| Sewers: | Sewers |
| Water: | Municipal |
$
%
Years
This calculator is for demonstration purposes only. Always consult a professional
financial advisor before making personal financial decisions.
| Although the information displayed is believed to be accurate, no warranties or representations are made of any kind. |
| RE/MAX GARDEN CITY REALTY INC, BROKERAGE |
- Listing -1 of 0
|
|

Dir:
1-866-382-2968
Bus:
416-548-7854
Fax:
416-981-7184
| Virtual Tour | Book Showing | Email a Friend |
Jump To:
At a Glance:
| Type: | Freehold - Detached |
| Area: | Niagara |
| Municipality: | St. Catharines |
| Neighbourhood: | 457 - Old Glenridge |
| Style: | 2-Storey |
| Lot Size: | 50.11 x 120.12(Feet) |
| Approximate Age: | |
| Tax: | $5,215 |
| Maintenance Fee: | $0 |
| Beds: | 3 |
| Baths: | 2 |
| Garage: | 0 |
| Fireplace: | Y |
| Air Conditioning: | |
| Pool: | None |
Locatin Map:
Payment Calculator:

Listing added to your favorite list
Looking for resale homes?

By agreeing to Terms of Use, you will have ability to search up to 243875 listings and access to richer information than found on REALTOR.ca through my website.
- Color Examples
- Red
- Magenta
- Gold
- Black and Gold
- Dark Navy Blue And Gold
- Cyan
- Black
- Purple
- Gray
- Blue and Black
- Orange and Black
- Green
- Device Examples


