$899,999
Available - For Sale
Listing ID: X10403240
1194 Bertie St , Fort Erie, L2A 5S3, Ontario
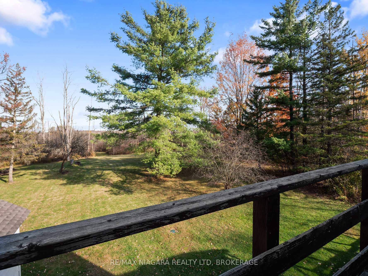
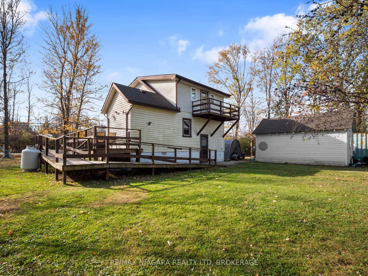
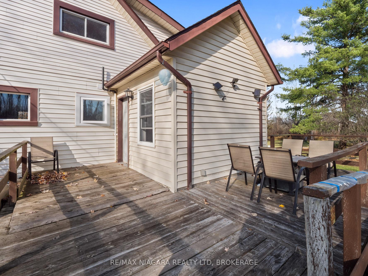
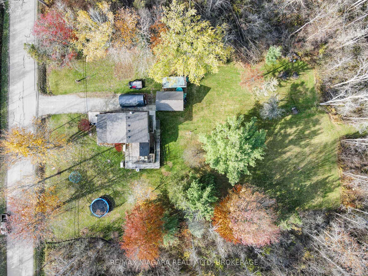
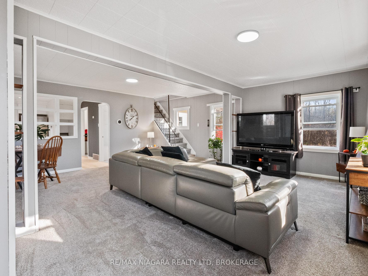
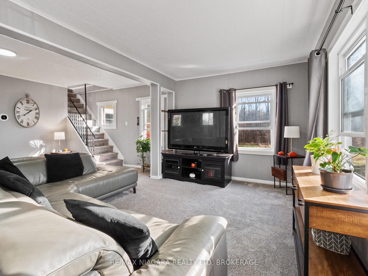
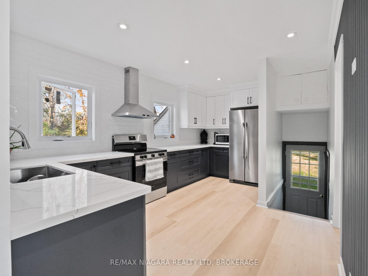
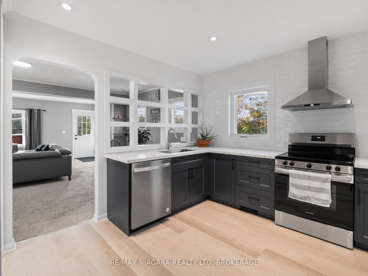
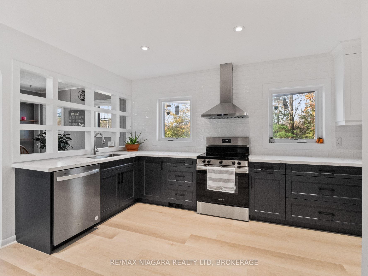
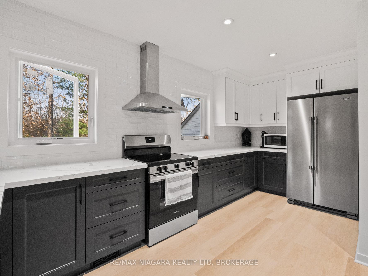
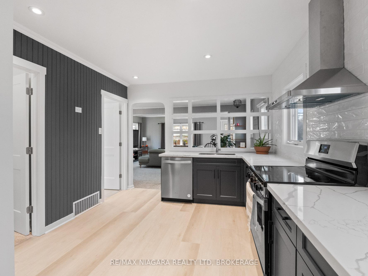
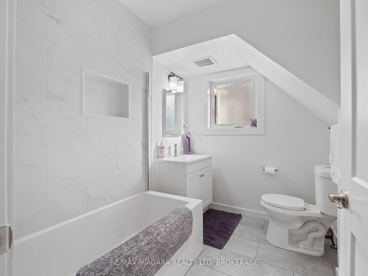
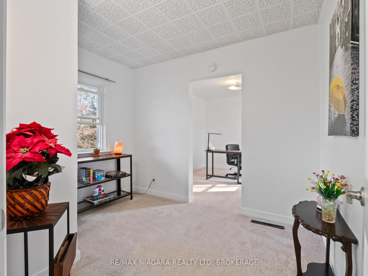
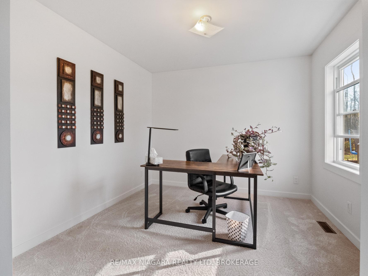
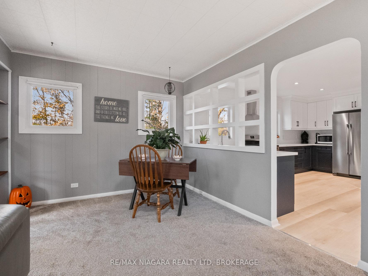
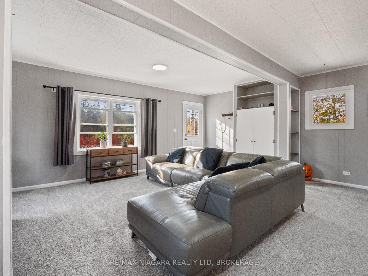
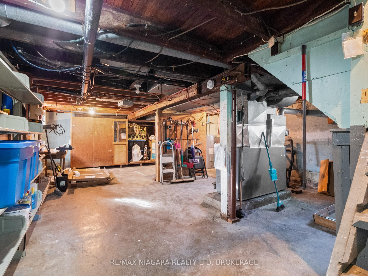
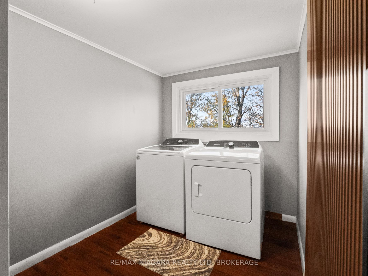
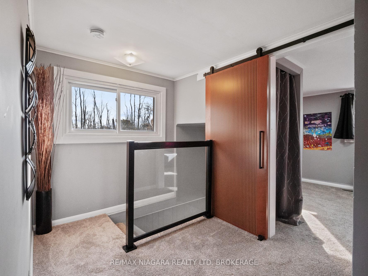
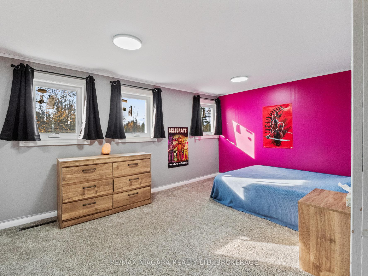
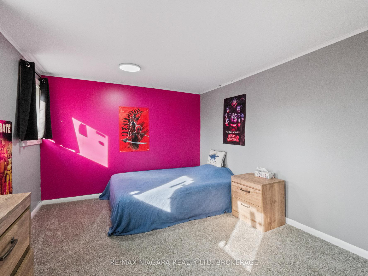
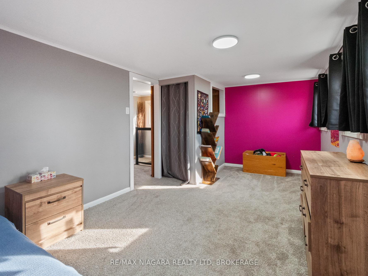
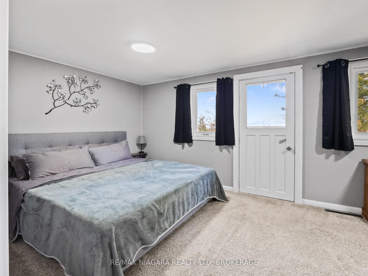
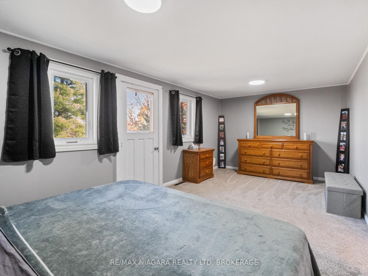
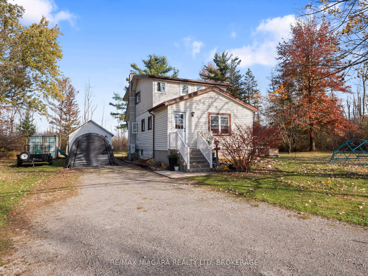
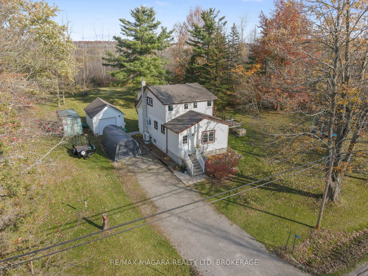
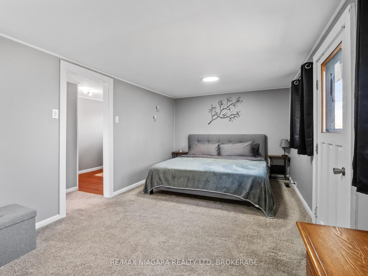
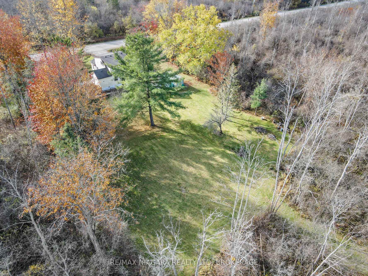
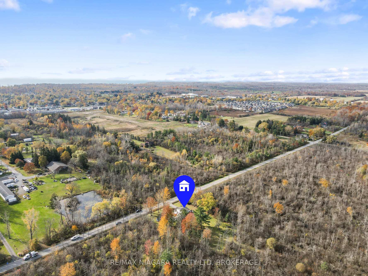
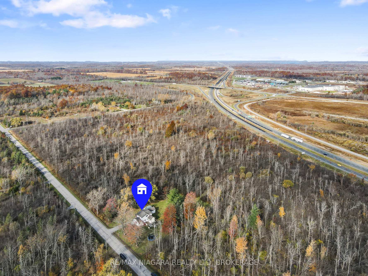
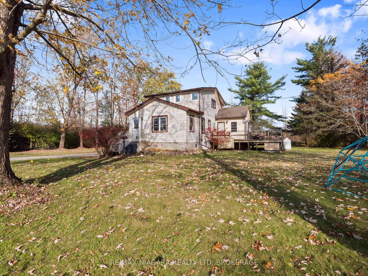
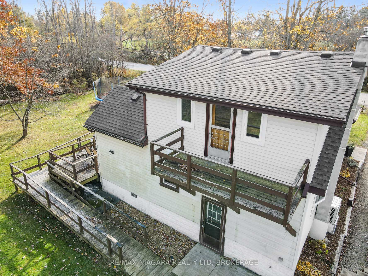
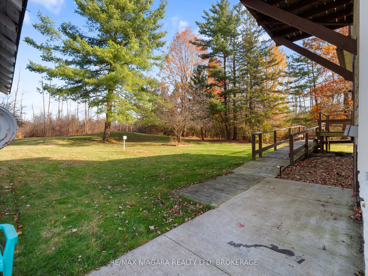
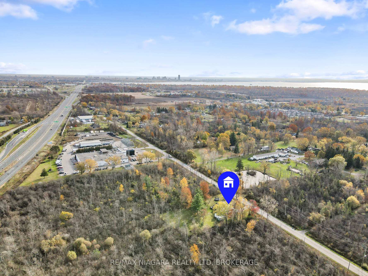


































| Welcome to 1194 Bertie Street, a beautifully renovated 1.5-story home that seamlessly combines modern updates with tranquil surroundings. This inviting property features a brand-new kitchen and bathroom, ensuring a contemporary living experience with style and functionality. Inside, you'll find a spacious living room that invites relaxation and gatherings. Upstairs, two well-sized bedrooms provide ample space, with the primary bedroom on main floor (wheelchair accessibility) offering access to a private balcony perfect for enjoying your morning coffee or stargazing in the evening. This home is set on a vast 5.8-acre lot, with approximately 1 acre cleared, while the rest remains lushly treed, offering privacy and a natural escape. Equipped with a full basement, a new heat pump for efficient heating and cooling, and a backup generator for peace of mind, this property is ready for comfortable year-round living. |
| Price | $899,999 |
| Taxes: | $3539.00 |
| Assessment: | $208000 |
| Assessment Year: | 2024 |
| Address: | 1194 Bertie St , Fort Erie, L2A 5S3, Ontario |
| Lot Size: | 481.43 x 520.00 (Feet) |
| Acreage: | 5-9.99 |
| Directions/Cross Streets: | Spears Road |
| Rooms: | 7 |
| Rooms +: | 0 |
| Bedrooms: | 3 |
| Bedrooms +: | 0 |
| Kitchens: | 1 |
| Kitchens +: | 0 |
| Family Room: | N |
| Basement: | Full, Unfinished |
| Approximatly Age: | 100+ |
| Property Type: | Detached |
| Style: | 1 1/2 Storey |
| Exterior: | Vinyl Siding |
| Garage Type: | Detached |
| (Parking/)Drive: | Private |
| Drive Parking Spaces: | 4 |
| Pool: | None |
| Approximatly Age: | 100+ |
| Approximatly Square Footage: | 1500-2000 |
| Property Features: | Grnbelt/Cons, Hospital, Level, Marina, Other, Park |
| Fireplace/Stove: | N |
| Heat Source: | Propane |
| Heat Type: | Heat Pump |
| Central Air Conditioning: | Central Air |
| Laundry Level: | Upper |
| Elevator Lift: | N |
| Sewers: | Septic |
| Water: | Municipal |
| Utilities-Cable: | Y |
| Utilities-Hydro: | Y |
| Utilities-Gas: | N |
| Utilities-Telephone: | Y |
$
%
Years
This calculator is for demonstration purposes only. Always consult a professional
financial advisor before making personal financial decisions.
| Although the information displayed is believed to be accurate, no warranties or representations are made of any kind. |
| RE/MAX NIAGARA REALTY LTD, BROKERAGE |
- Listing -1 of 0
|
|

Dir:
1-866-382-2968
Bus:
416-548-7854
Fax:
416-981-7184
| Book Showing | Email a Friend |
Jump To:
At a Glance:
| Type: | Freehold - Detached |
| Area: | Niagara |
| Municipality: | Fort Erie |
| Neighbourhood: | 334 - Crescent Park |
| Style: | 1 1/2 Storey |
| Lot Size: | 481.43 x 520.00(Feet) |
| Approximate Age: | 100+ |
| Tax: | $3,539 |
| Maintenance Fee: | $0 |
| Beds: | 3 |
| Baths: | 1 |
| Garage: | 0 |
| Fireplace: | N |
| Air Conditioning: | |
| Pool: | None |
Locatin Map:
Payment Calculator:

Listing added to your favorite list
Looking for resale homes?

By agreeing to Terms of Use, you will have ability to search up to 243875 listings and access to richer information than found on REALTOR.ca through my website.
- Color Examples
- Red
- Magenta
- Gold
- Black and Gold
- Dark Navy Blue And Gold
- Cyan
- Black
- Purple
- Gray
- Blue and Black
- Orange and Black
- Green
- Device Examples


