$2,099,000
Available - For Sale
Listing ID: W9507408
1724 Medallion Crt , Mississauga, L5J 4G2, Ontario
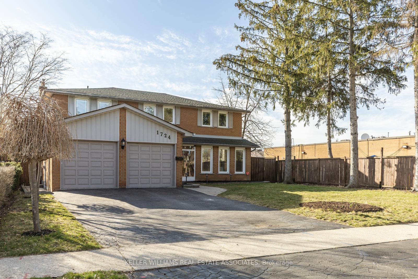
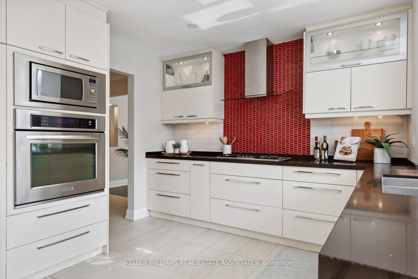
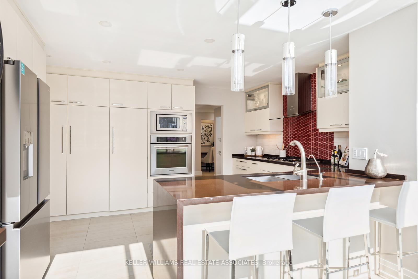
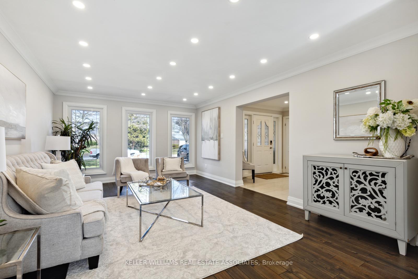
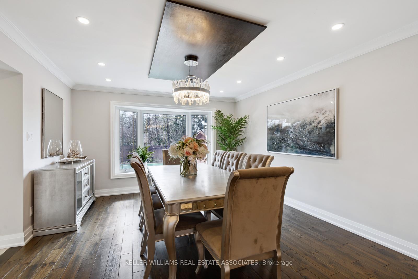
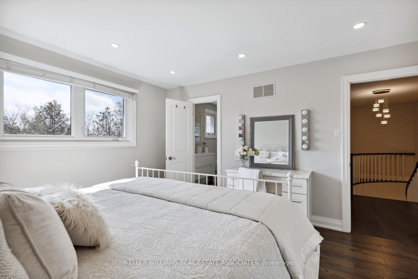
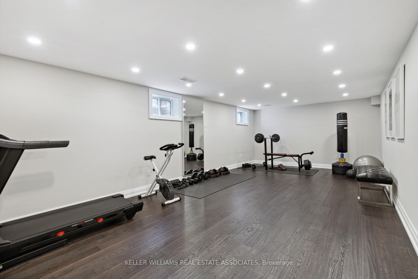
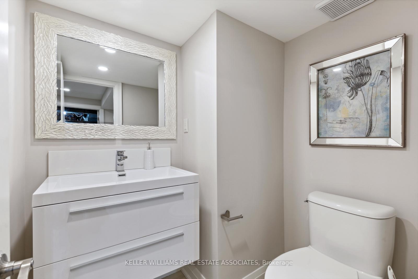
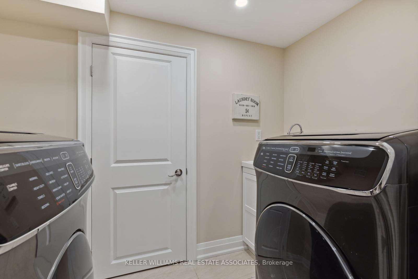
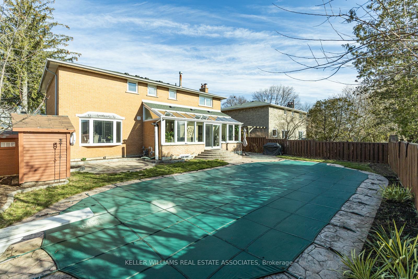
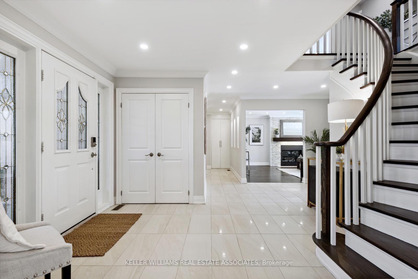
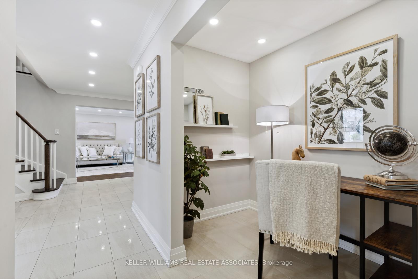
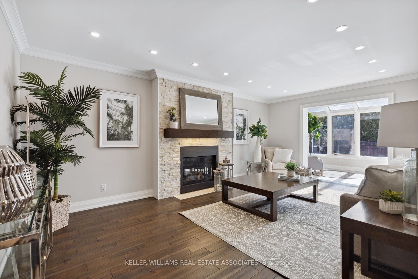
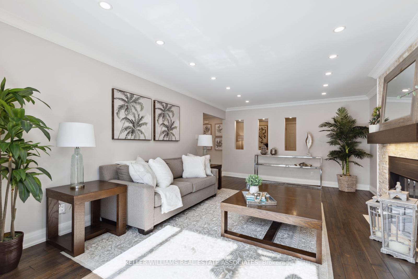
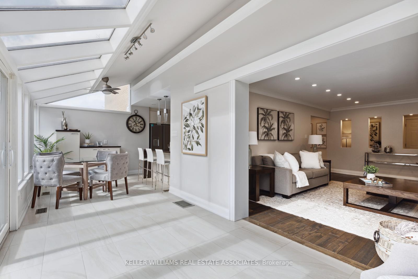

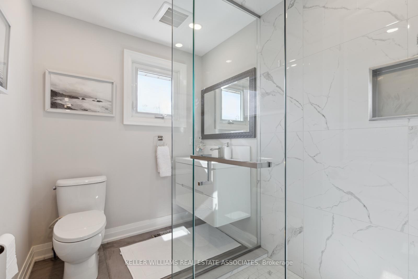
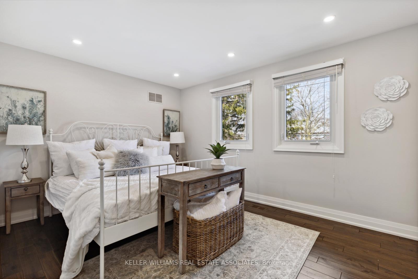
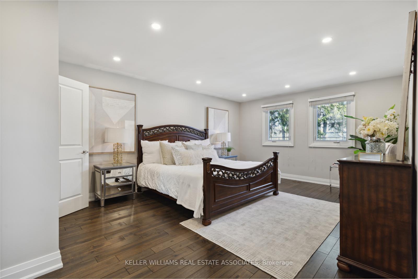
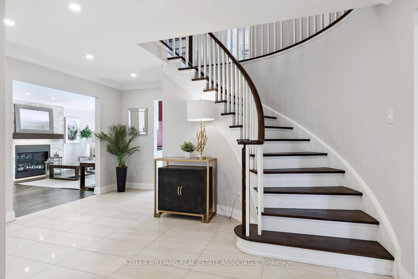
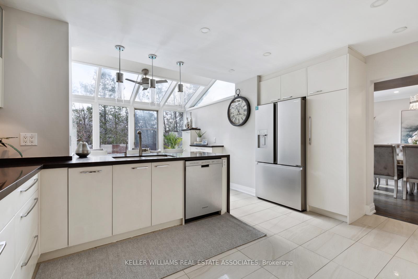
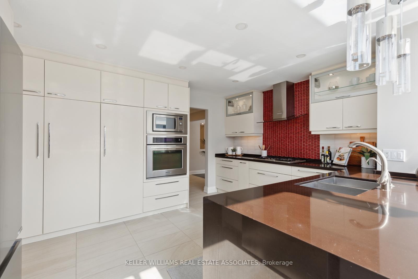
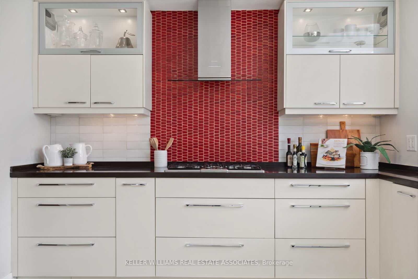
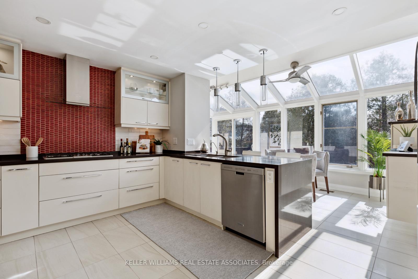
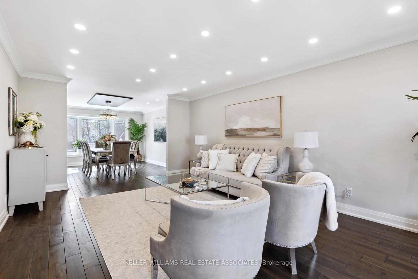
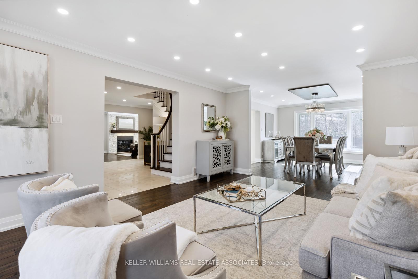
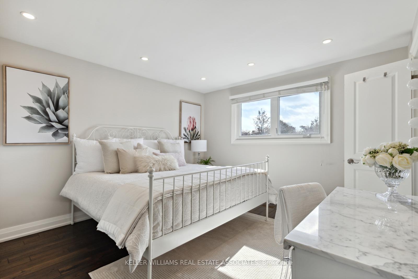
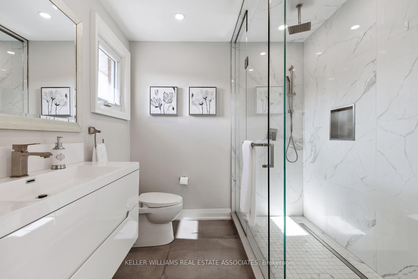
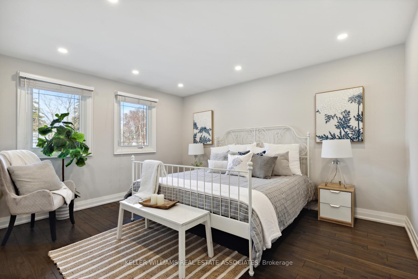
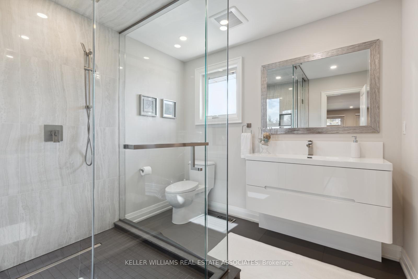
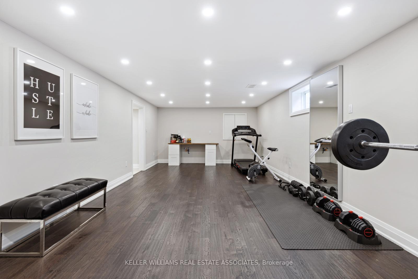
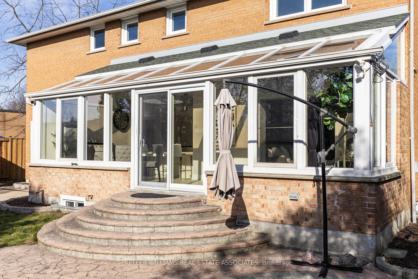
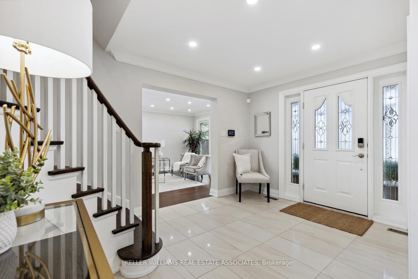

































| Welcoming, spacious and relaxing - these are the first words that spring to mind when walking into this beautiful home. The sellers put a lot of effort, love and attention to make this home as inviting as possible. This includes pot lights+hardwood floors throughout, a custom fireplace in the family room and a custom ceiling feature with a chandelier in the formal dining room. Enjoy cooking in the spacious kitchen that looks into the light-filled-sunroom. There is a main-floor den that can be used as an office, a large pantry and an entryway from the garage to the house that was installed by the sellers. The second floor is perfect for a large family with 4 bedrooms and 3 bathrooms, two of which have their own ensuite. The basement is an expansive space that is currently being used as a guest suite and a gym. Make this beautiful house your home today! Please note - this home was previously staged. |
| Extras: Your Dream Home in A Dream Location Is Here! |
| Price | $2,099,000 |
| Taxes: | $8894.73 |
| Address: | 1724 Medallion Crt , Mississauga, L5J 4G2, Ontario |
| Lot Size: | 60.00 x 133.00 (Feet) |
| Directions/Cross Streets: | Clarkson Rd N & Truscott Dr |
| Rooms: | 10 |
| Rooms +: | 4 |
| Bedrooms: | 4 |
| Bedrooms +: | 1 |
| Kitchens: | 1 |
| Family Room: | Y |
| Basement: | Finished |
| Property Type: | Detached |
| Style: | 2-Storey |
| Exterior: | Brick |
| Garage Type: | Attached |
| (Parking/)Drive: | Pvt Double |
| Drive Parking Spaces: | 4 |
| Pool: | Inground |
| Fireplace/Stove: | Y |
| Heat Source: | Gas |
| Heat Type: | Forced Air |
| Central Air Conditioning: | Central Air |
| Central Vac: | N |
| Sewers: | Sewers |
| Water: | Municipal |
$
%
Years
This calculator is for demonstration purposes only. Always consult a professional
financial advisor before making personal financial decisions.
| Although the information displayed is believed to be accurate, no warranties or representations are made of any kind. |
| KELLER WILLIAMS REAL ESTATE ASSOCIATES |
- Listing -1 of 0
|
|

Dir:
1-866-382-2968
Bus:
416-548-7854
Fax:
416-981-7184
| Book Showing | Email a Friend |
Jump To:
At a Glance:
| Type: | Freehold - Detached |
| Area: | Peel |
| Municipality: | Mississauga |
| Neighbourhood: | Lorne Park |
| Style: | 2-Storey |
| Lot Size: | 60.00 x 133.00(Feet) |
| Approximate Age: | |
| Tax: | $8,894.73 |
| Maintenance Fee: | $0 |
| Beds: | 4+1 |
| Baths: | 6 |
| Garage: | 0 |
| Fireplace: | Y |
| Air Conditioning: | |
| Pool: | Inground |
Locatin Map:
Payment Calculator:

Listing added to your favorite list
Looking for resale homes?

By agreeing to Terms of Use, you will have ability to search up to 243875 listings and access to richer information than found on REALTOR.ca through my website.
- Color Examples
- Red
- Magenta
- Gold
- Black and Gold
- Dark Navy Blue And Gold
- Cyan
- Black
- Purple
- Gray
- Blue and Black
- Orange and Black
- Green
- Device Examples


