$809,000
Available - For Sale
Listing ID: W9308291
690 Broadway Ave , Unit 5, Orangeville, L9W 5C8, Ontario
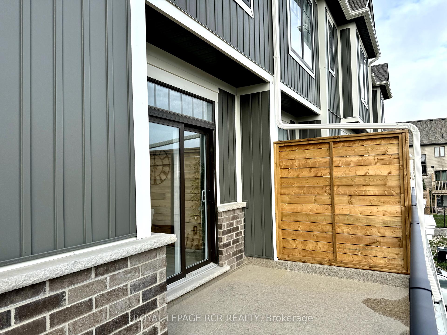
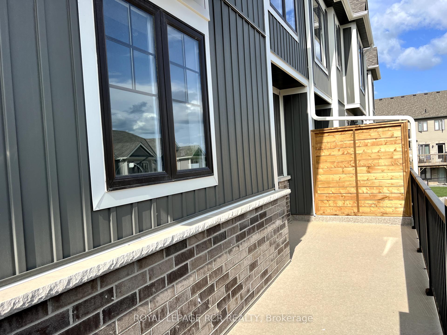
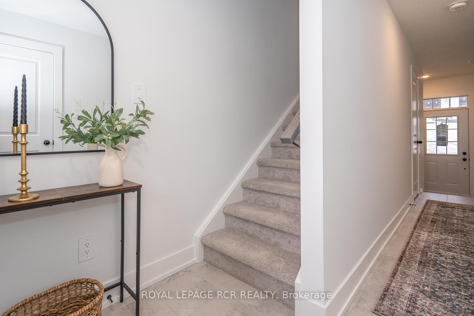
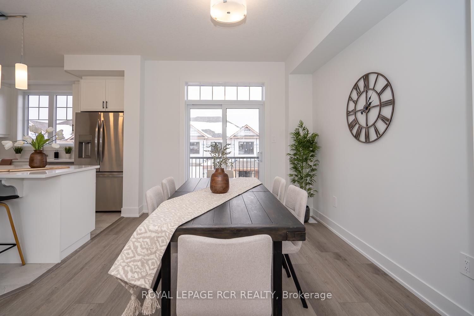
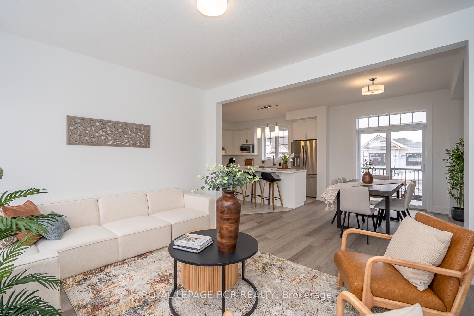
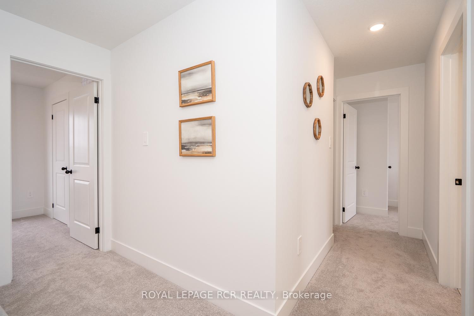
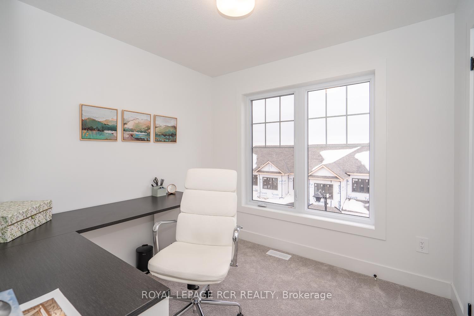
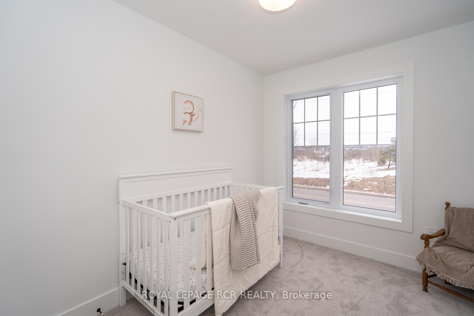
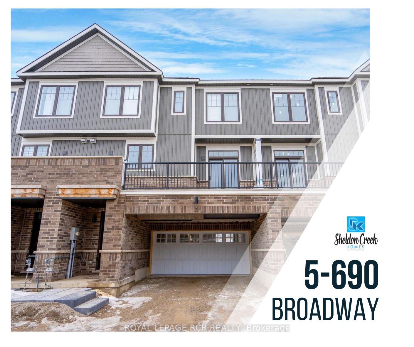
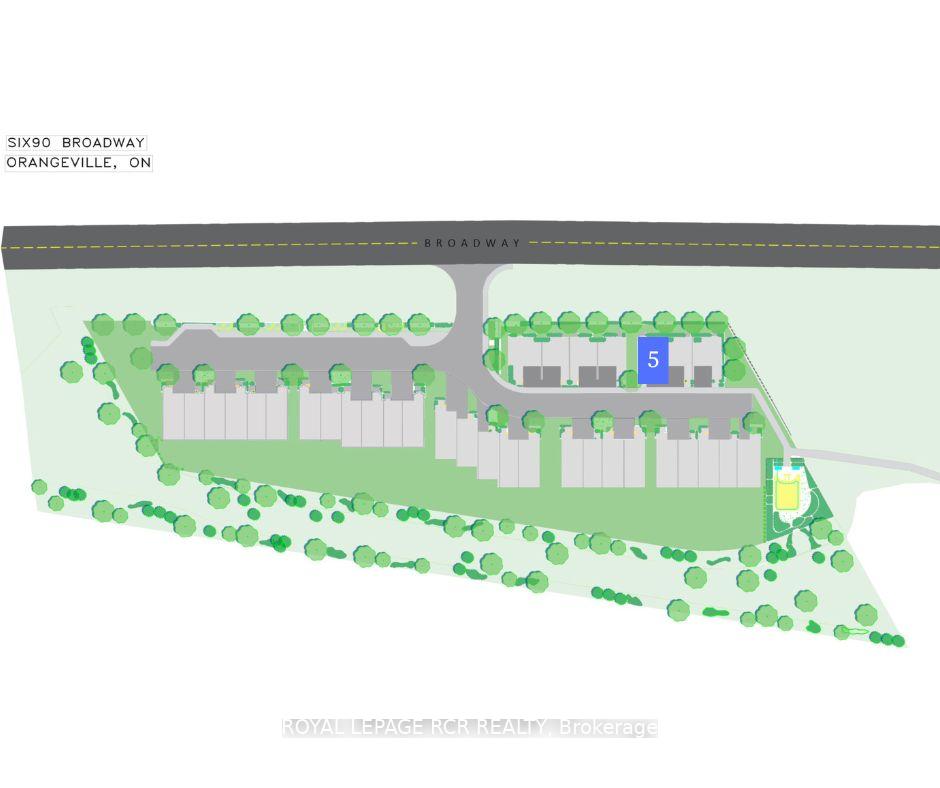
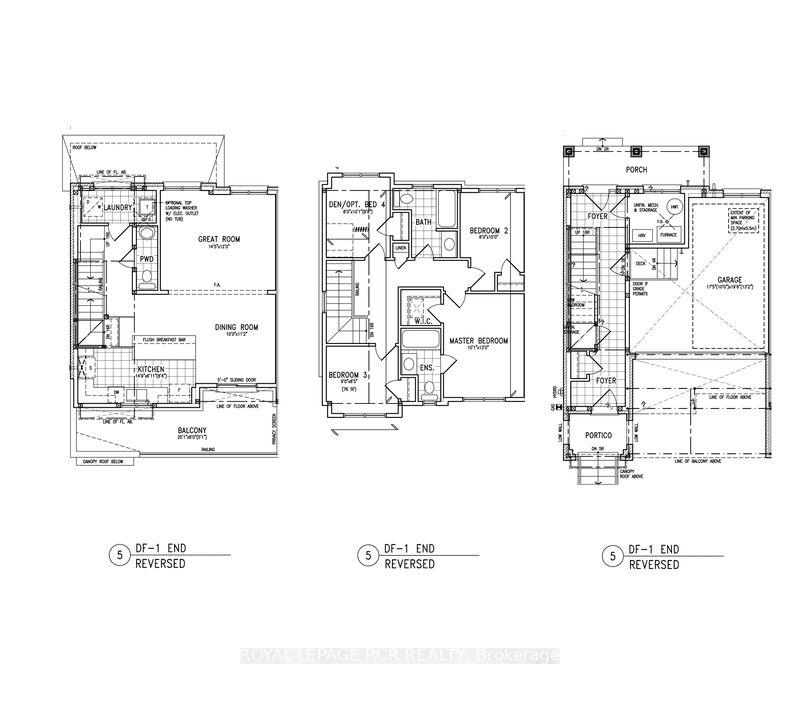
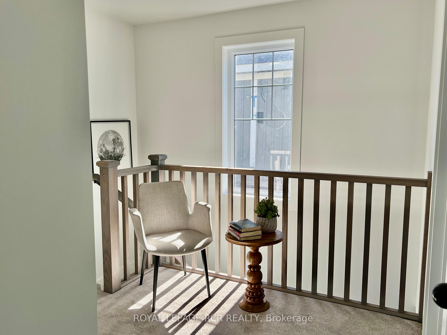
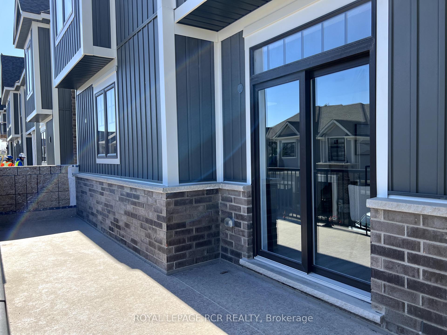
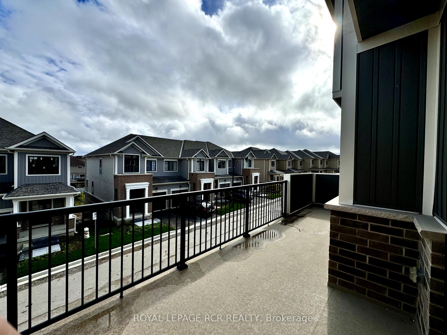
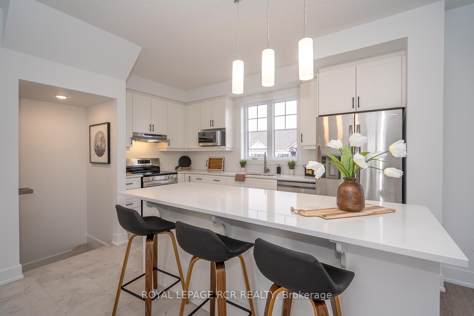
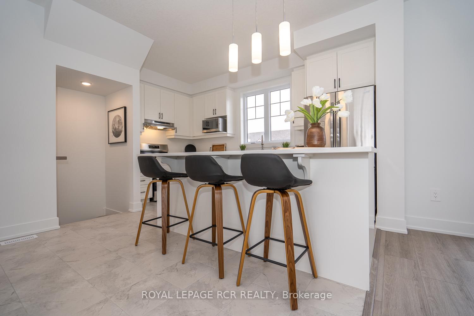
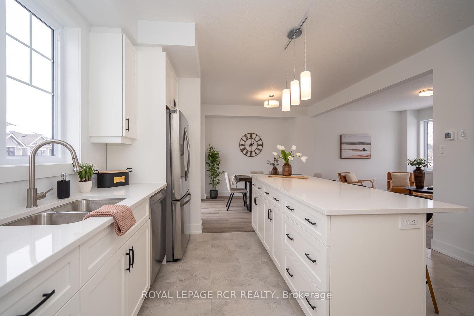
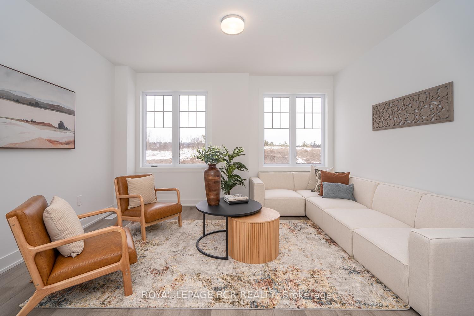
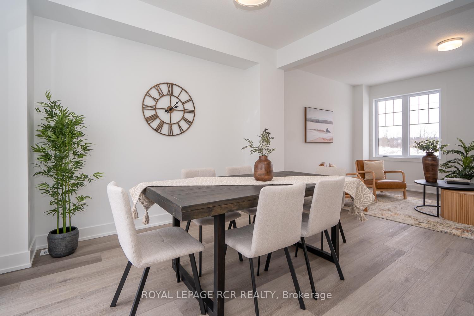
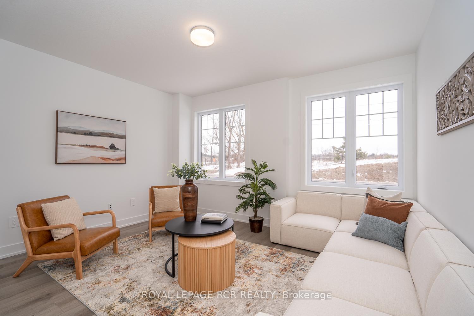
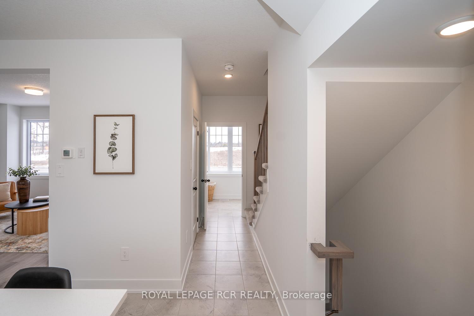
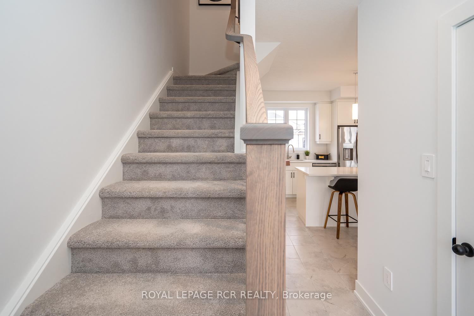
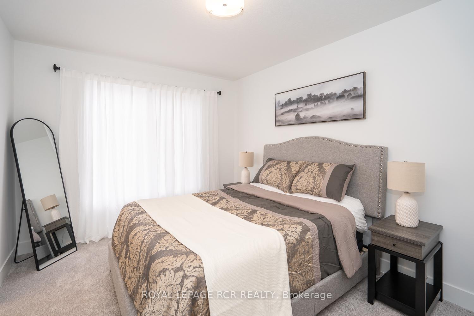
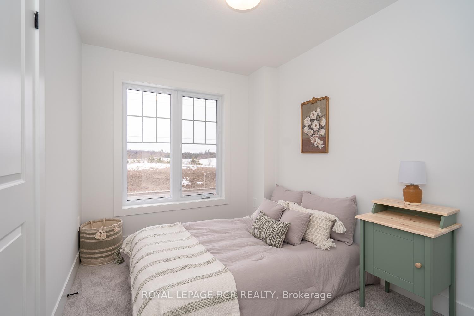
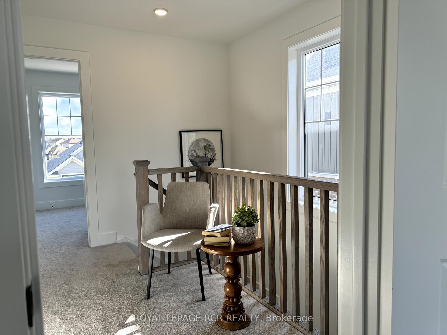
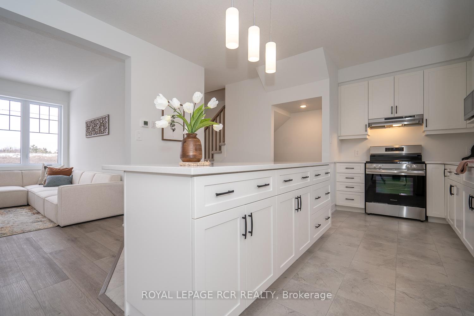


























| New Price! Be the First to Own this Stunning Sheldon Creek Townhome at 690 Broadway! Welcome to this sunny and modern 3-storey end-unit townhome, located in the desirable west end of Orangeville. With over 1,700 sq ft of thoughtfully designed living space, this brand-new home offers the open, airy layout youve been searching for. Enter through the charming portico into a spacious foyer with ample storage and access to a private front porch. As you ascend to the second level, you'll be impressed by the abundance of natural light flooding into the open-concept kitchen, featuring an oversized island with quartz countertops. The great room and dining area seamlessly flow out to a large balcony, perfect for outdoor relaxation & entertaining. This level also includes a convenient powder room and laundry area. On the upper level, you'll find a serene primary suite complete with a 3-piece ensuite, a generous walk-in closet, and plush broadloom. Additionally, there are three more bedrooms and a full 4-piece main bathroom. Experience the quality and craftsmanship of this local builder by visiting our model homes. Were open Wednesday, Friday, and Saturday from 3-6 pm. Discover why our attention to detail and commitment to customer satisfaction have earned us an outstanding reputation. Don't miss out, preview our three different models today! |
| Extras: *NEW Exclusive Mortgage Offer! 2.99% on a 3 Year Term OAC* 7 Year Tarion Warranty included, plus A/C, paved driveway, limited lifetime shingles. |
| Price | $809,000 |
| Taxes: | $0.00 |
| Address: | 690 Broadway Ave , Unit 5, Orangeville, L9W 5C8, Ontario |
| Apt/Unit: | 5 |
| Lot Size: | 31.20 x 61.10 (Feet) |
| Acreage: | < .50 |
| Directions/Cross Streets: | Broadway and Riddell |
| Rooms: | 9 |
| Bedrooms: | 4 |
| Bedrooms +: | |
| Kitchens: | 1 |
| Family Room: | N |
| Basement: | None |
| Approximatly Age: | New |
| Property Type: | Att/Row/Twnhouse |
| Style: | 3-Storey |
| Exterior: | Brick, Vinyl Siding |
| Garage Type: | Built-In |
| (Parking/)Drive: | Available |
| Drive Parking Spaces: | 2 |
| Pool: | None |
| Approximatly Age: | New |
| Approximatly Square Footage: | 1500-2000 |
| Property Features: | Library, Park, Place Of Worship, Public Transit, Rec Centre, School |
| Fireplace/Stove: | N |
| Heat Source: | Gas |
| Heat Type: | Forced Air |
| Central Air Conditioning: | Central Air |
| Laundry Level: | Main |
| Elevator Lift: | N |
| Sewers: | Sewers |
| Water: | Municipal |
| Utilities-Cable: | A |
| Utilities-Hydro: | Y |
| Utilities-Gas: | Y |
| Utilities-Telephone: | A |
$
%
Years
This calculator is for demonstration purposes only. Always consult a professional
financial advisor before making personal financial decisions.
| Although the information displayed is believed to be accurate, no warranties or representations are made of any kind. |
| ROYAL LEPAGE RCR REALTY |
- Listing -1 of 0
|
|

Dir:
1-866-382-2968
Bus:
416-548-7854
Fax:
416-981-7184
| Virtual Tour | Book Showing | Email a Friend |
Jump To:
At a Glance:
| Type: | Freehold - Att/Row/Twnhouse |
| Area: | Dufferin |
| Municipality: | Orangeville |
| Neighbourhood: | Orangeville |
| Style: | 3-Storey |
| Lot Size: | 31.20 x 61.10(Feet) |
| Approximate Age: | New |
| Tax: | $0 |
| Maintenance Fee: | $0 |
| Beds: | 4 |
| Baths: | 3 |
| Garage: | 0 |
| Fireplace: | N |
| Air Conditioning: | |
| Pool: | None |
Locatin Map:
Payment Calculator:

Listing added to your favorite list
Looking for resale homes?

By agreeing to Terms of Use, you will have ability to search up to 243875 listings and access to richer information than found on REALTOR.ca through my website.
- Color Examples
- Red
- Magenta
- Gold
- Black and Gold
- Dark Navy Blue And Gold
- Cyan
- Black
- Purple
- Gray
- Blue and Black
- Orange and Black
- Green
- Device Examples


