$1,399,900
Available - For Sale
Listing ID: W11899619
506 Huntington Ridge Dr , Mississauga, L5R 2X7, Ontario
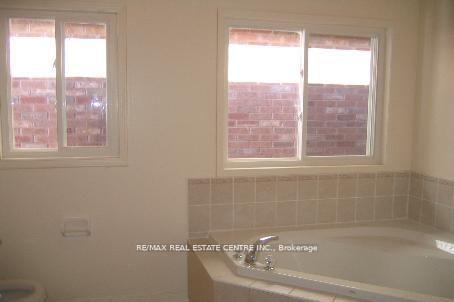
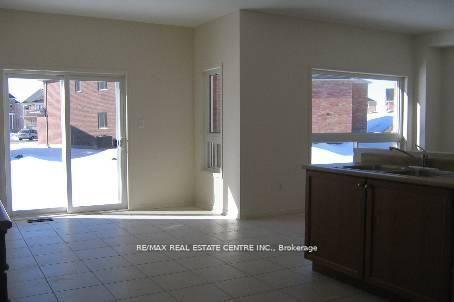
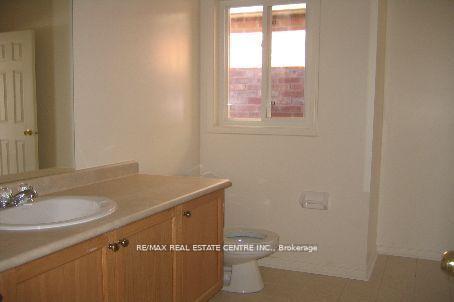
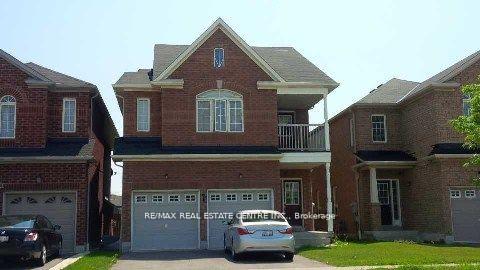
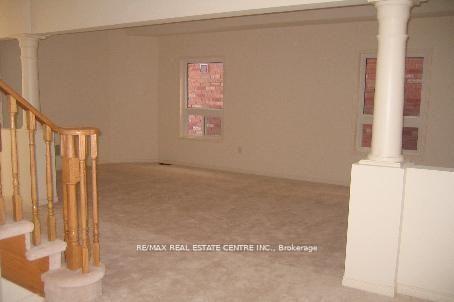
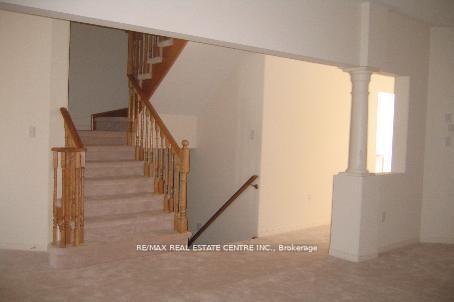






| Prime location near Square One Mall and vibrant neighborhood amenities. This 2,525 sq. ft. home features a functional layout with 9-foot ceilings and abundant natural light from windows throughout. Convenient second-floor laundry. Also Features legal separate entrance to a basement waiting to be finished, with good income potential. Close to transit, schools, and easy access to Highways 401 and 403. |
| Price | $1,399,900 |
| Taxes: | $6694.69 |
| Address: | 506 Huntington Ridge Dr , Mississauga, L5R 2X7, Ontario |
| Lot Size: | 31.99 x 110.00 (Feet) |
| Directions/Cross Streets: | Eglinton/Confederation |
| Rooms: | 8 |
| Bedrooms: | 4 |
| Bedrooms +: | |
| Kitchens: | 1 |
| Family Room: | Y |
| Basement: | Unfinished |
| Property Type: | Detached |
| Style: | 2-Storey |
| Exterior: | Brick |
| Garage Type: | Built-In |
| (Parking/)Drive: | Pvt Double |
| Drive Parking Spaces: | 2 |
| Pool: | None |
| Fireplace/Stove: | Y |
| Heat Source: | Gas |
| Heat Type: | Forced Air |
| Central Air Conditioning: | Central Air |
| Sewers: | Sewers |
| Water: | Municipal |
$
%
Years
This calculator is for demonstration purposes only. Always consult a professional
financial advisor before making personal financial decisions.
| Although the information displayed is believed to be accurate, no warranties or representations are made of any kind. |
| RE/MAX REAL ESTATE CENTRE INC. |
- Listing -1 of 0
|
|

Dir:
1-866-382-2968
Bus:
416-548-7854
Fax:
416-981-7184
| Book Showing | Email a Friend |
Jump To:
At a Glance:
| Type: | Freehold - Detached |
| Area: | Peel |
| Municipality: | Mississauga |
| Neighbourhood: | Hurontario |
| Style: | 2-Storey |
| Lot Size: | 31.99 x 110.00(Feet) |
| Approximate Age: | |
| Tax: | $6,694.69 |
| Maintenance Fee: | $0 |
| Beds: | 4 |
| Baths: | 3 |
| Garage: | 0 |
| Fireplace: | Y |
| Air Conditioning: | |
| Pool: | None |
Locatin Map:
Payment Calculator:

Listing added to your favorite list
Looking for resale homes?

By agreeing to Terms of Use, you will have ability to search up to 243875 listings and access to richer information than found on REALTOR.ca through my website.
- Color Examples
- Red
- Magenta
- Gold
- Black and Gold
- Dark Navy Blue And Gold
- Cyan
- Black
- Purple
- Gray
- Blue and Black
- Orange and Black
- Green
- Device Examples


