$1,019,000
Available - For Sale
Listing ID: W11899139
247 Featherstone Rd , Milton, L9T 7C3, Ontario
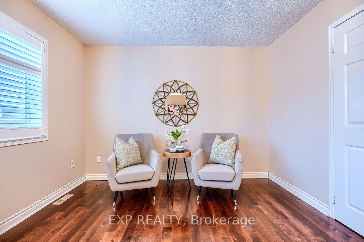
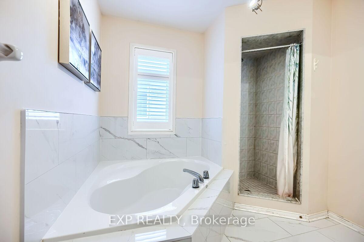
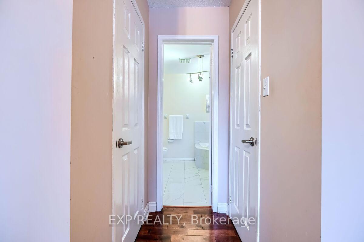
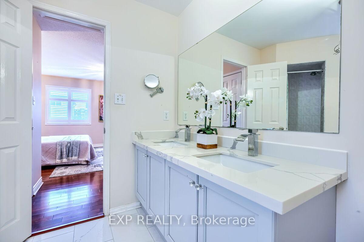
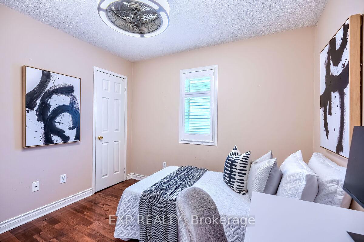
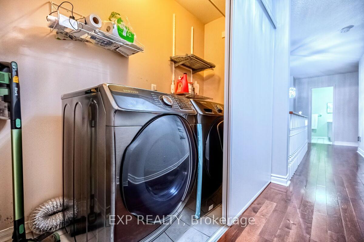
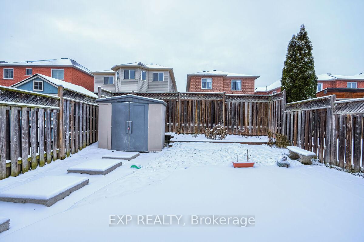
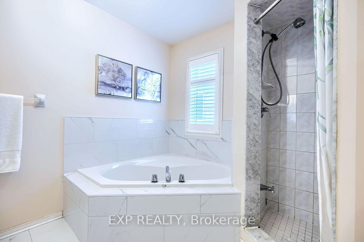
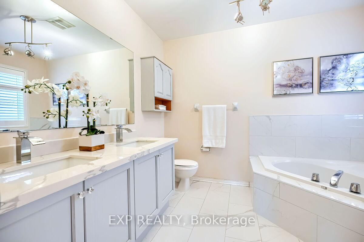
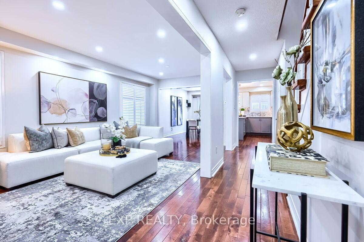
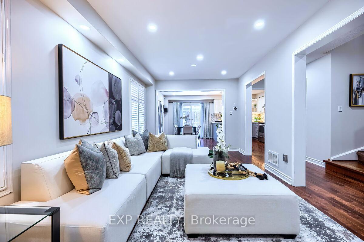
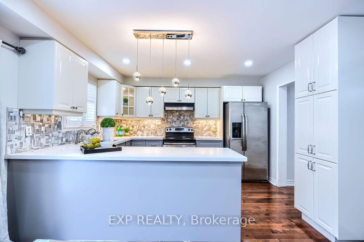
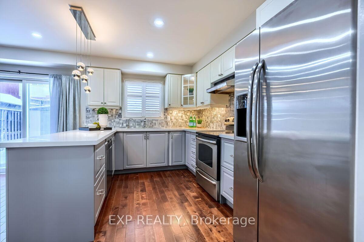
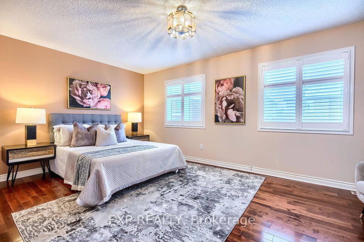
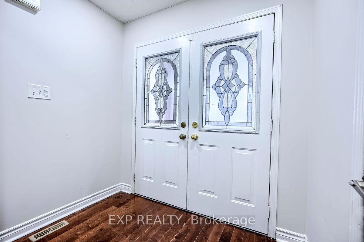
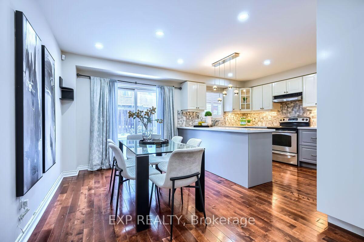
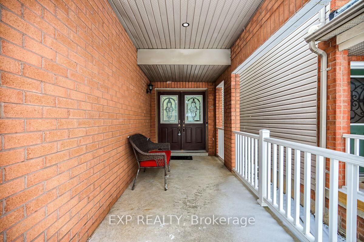
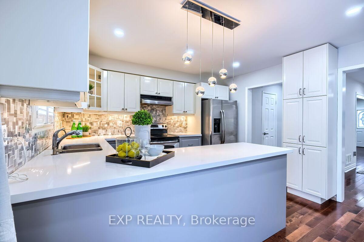
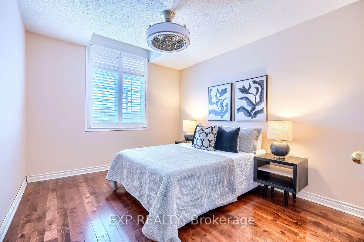
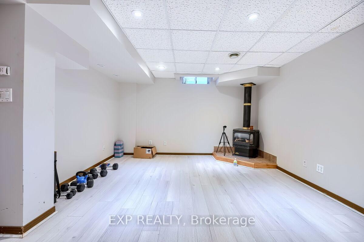
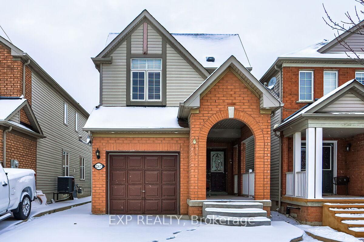
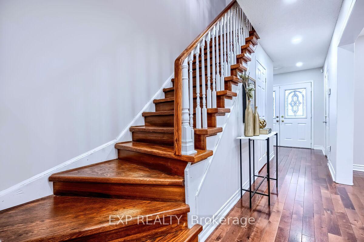
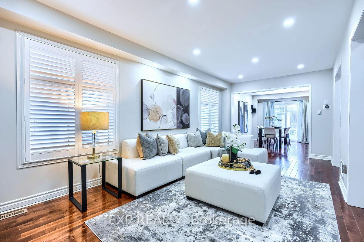
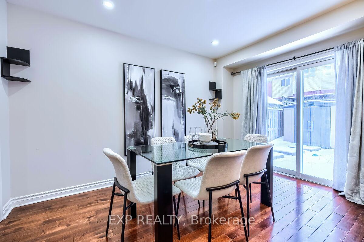
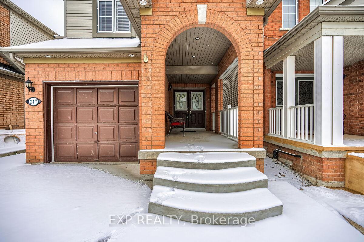
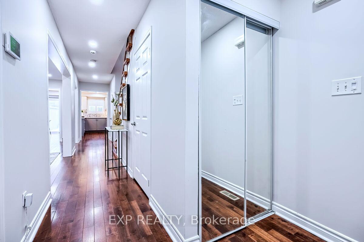
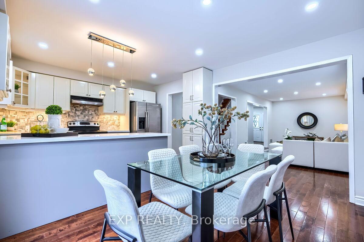
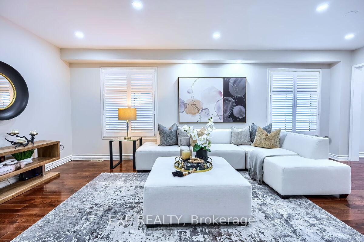
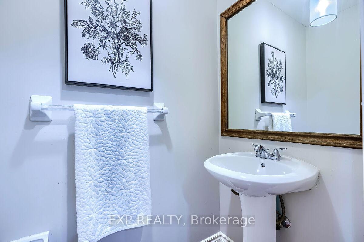
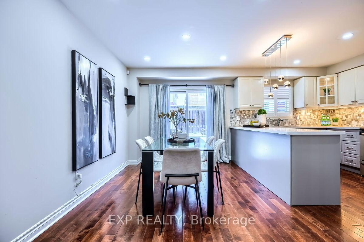
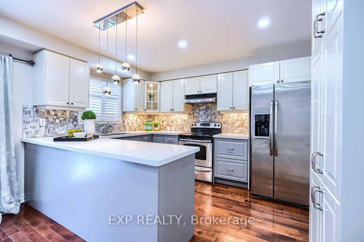
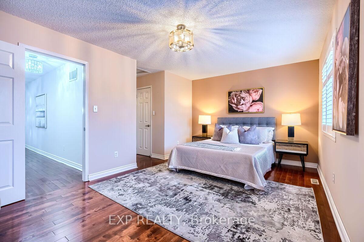
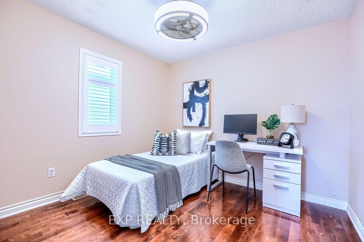
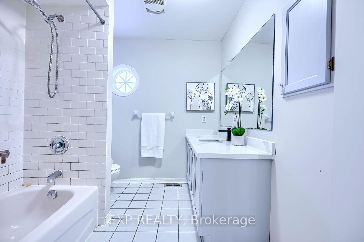
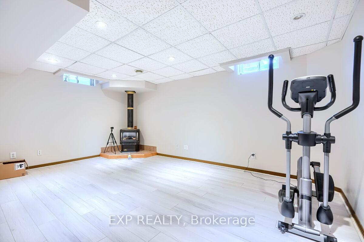
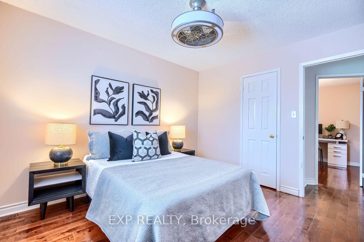
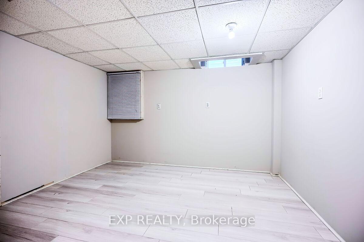
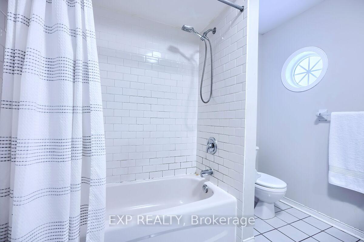
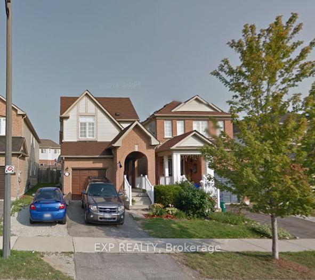







































| Rare 3+1 Bedrooms & 3 Washroom Detached Link w/ Finished Basement, Enclosed Front Porch, Double Door Entry, Open Concept Design, Freshly Painted w/ Benjamin Moore Paint, Strip Oak Hardwood Floors, Updated Oversized Kitchen with Quartz Countertop & Stainless Steel Appliances, Washroom With Quartz Countertop Vanities, New Trims, New Stairs, New Tiles, Upgraded Light Fixtures, Pot Lights, Large Breakfast Area w/ Walk Out To Fully Fenced Yard w/ Patio & Shed, Extended Concrete Driveway, Second Floor Laundry, Prime Location, Walk To Schools, Community Centres, Parks, GO Train, 401 Hwy, Downtown Milton, Shopping, Bus Transit+++ |
| Extras: Water Softener System (Owned), Backyard Shed, Wood Fireplace, |
| Price | $1,019,000 |
| Taxes: | $4064.00 |
| Address: | 247 Featherstone Rd , Milton, L9T 7C3, Ontario |
| Lot Size: | 26.67 x 100.07 (Feet) |
| Directions/Cross Streets: | Main-Sinclair-Featherstone |
| Rooms: | 6 |
| Rooms +: | 2 |
| Bedrooms: | 3 |
| Bedrooms +: | 1 |
| Kitchens: | 1 |
| Family Room: | N |
| Basement: | Finished |
| Property Type: | Detached |
| Style: | 2-Storey |
| Exterior: | Brick Front, Vinyl Siding |
| Garage Type: | Attached |
| (Parking/)Drive: | Private |
| Drive Parking Spaces: | 2 |
| Pool: | None |
| Other Structures: | Garden Shed |
| Approximatly Square Footage: | 1500-2000 |
| Property Features: | Fenced Yard, Library, Park, Public Transit, Rec Centre, School |
| Fireplace/Stove: | Y |
| Heat Source: | Gas |
| Heat Type: | Forced Air |
| Central Air Conditioning: | Central Air |
| Laundry Level: | Upper |
| Sewers: | Sewers |
| Water: | Municipal |
$
%
Years
This calculator is for demonstration purposes only. Always consult a professional
financial advisor before making personal financial decisions.
| Although the information displayed is believed to be accurate, no warranties or representations are made of any kind. |
| EXP REALTY |
- Listing -1 of 0
|
|

Dir:
1-866-382-2968
Bus:
416-548-7854
Fax:
416-981-7184
| Virtual Tour | Book Showing | Email a Friend |
Jump To:
At a Glance:
| Type: | Freehold - Detached |
| Area: | Halton |
| Municipality: | Milton |
| Neighbourhood: | Dempsey |
| Style: | 2-Storey |
| Lot Size: | 26.67 x 100.07(Feet) |
| Approximate Age: | |
| Tax: | $4,064 |
| Maintenance Fee: | $0 |
| Beds: | 3+1 |
| Baths: | 3 |
| Garage: | 0 |
| Fireplace: | Y |
| Air Conditioning: | |
| Pool: | None |
Locatin Map:
Payment Calculator:

Listing added to your favorite list
Looking for resale homes?

By agreeing to Terms of Use, you will have ability to search up to 243875 listings and access to richer information than found on REALTOR.ca through my website.
- Color Examples
- Red
- Magenta
- Gold
- Black and Gold
- Dark Navy Blue And Gold
- Cyan
- Black
- Purple
- Gray
- Blue and Black
- Orange and Black
- Green
- Device Examples


