$2,398,000
Available - For Sale
Listing ID: W11899103
27 Valleywest Rd , Brampton, L6P 4R5, Ontario
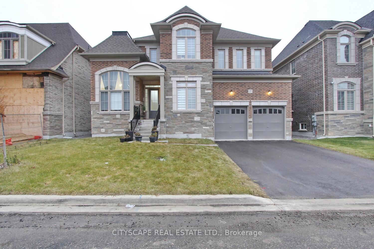
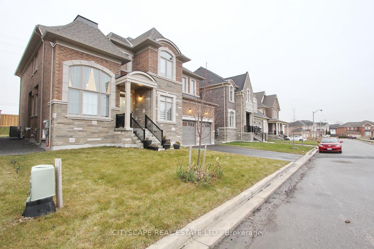
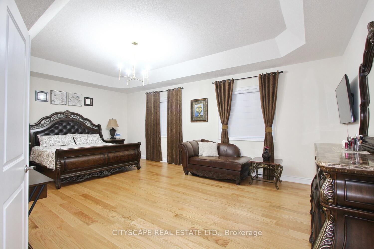
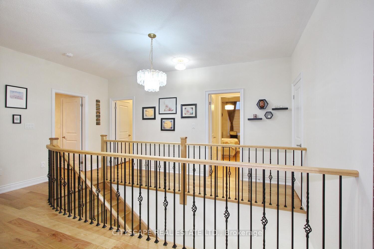
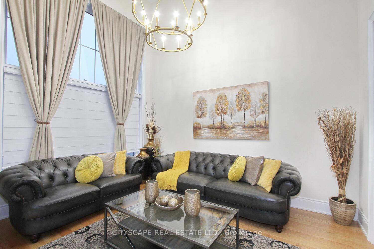
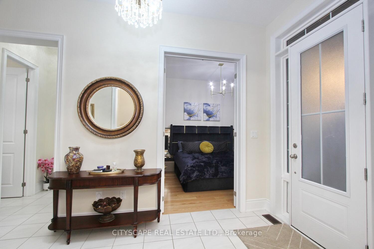
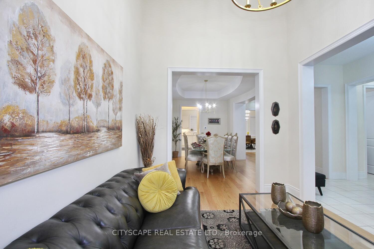
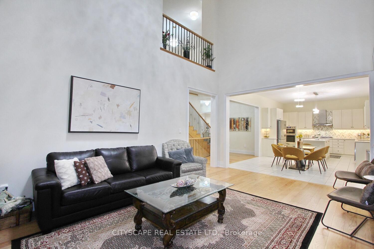
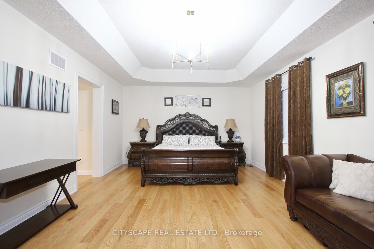
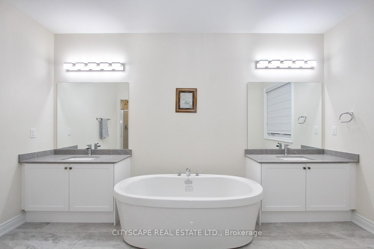
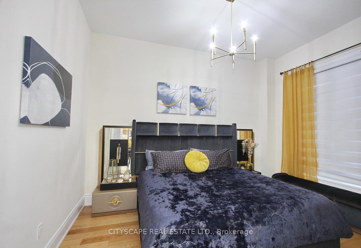
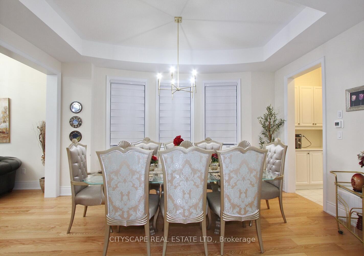
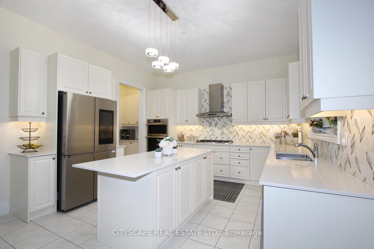
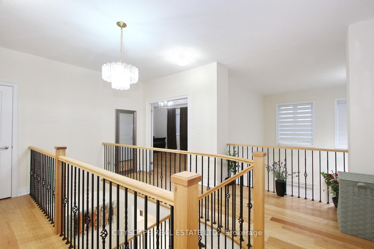
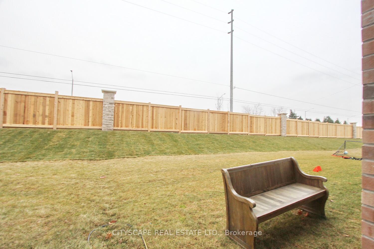
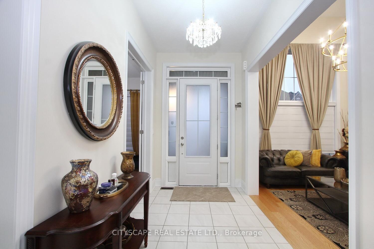
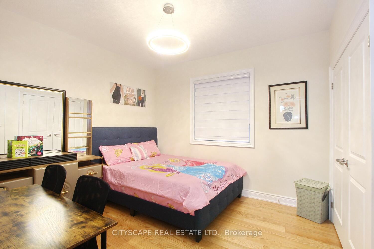
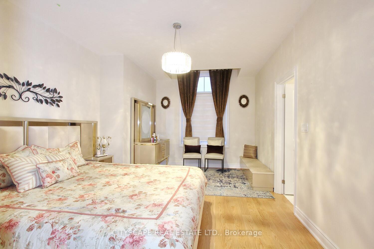
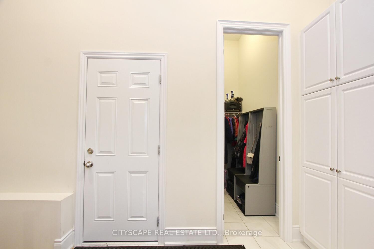
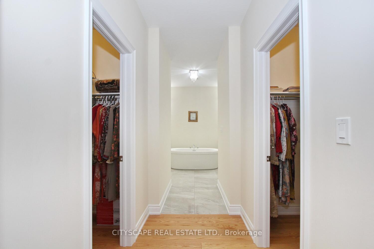
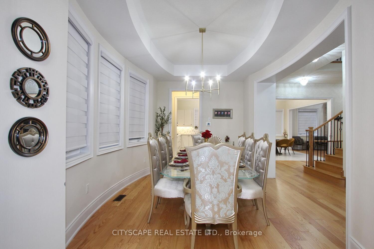
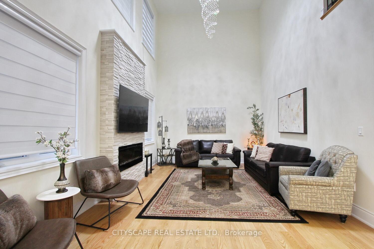
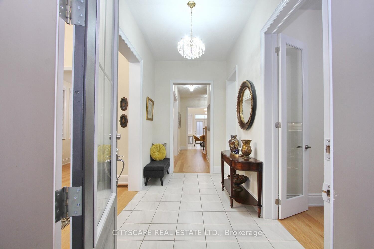
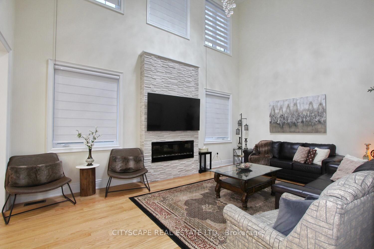
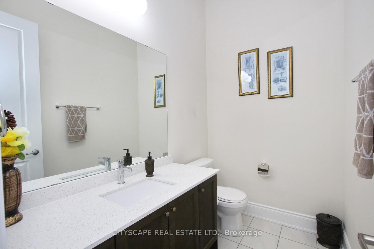
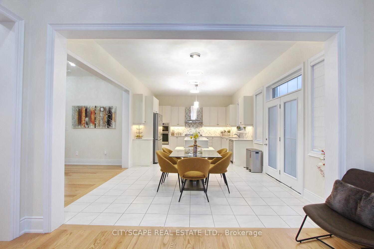
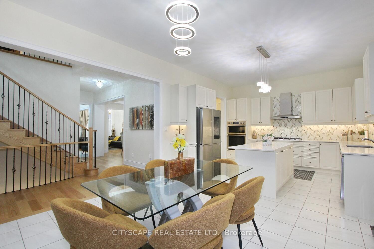
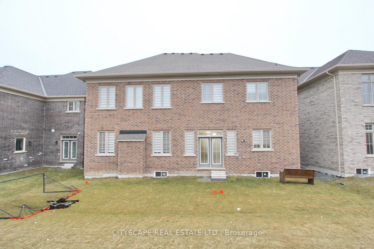
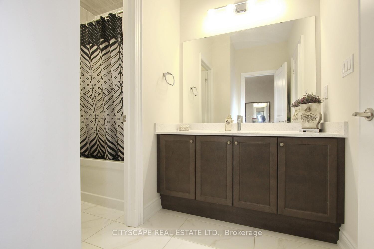
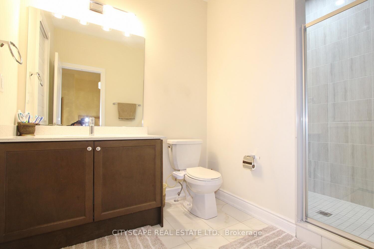
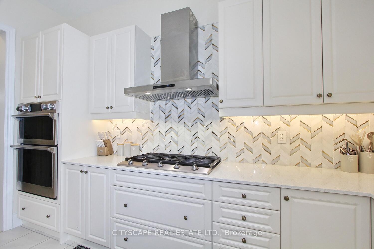
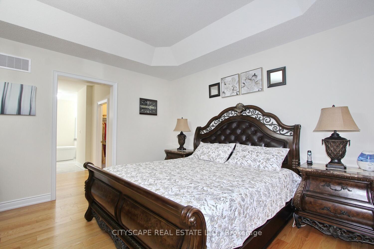
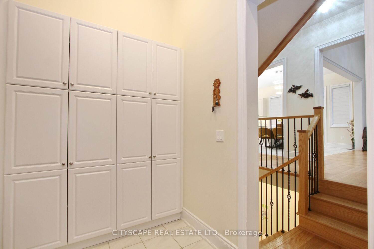
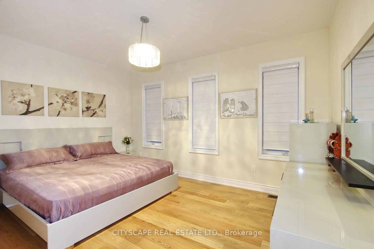
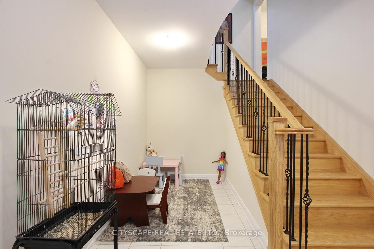
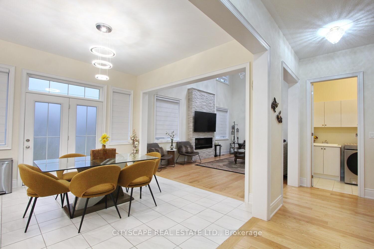
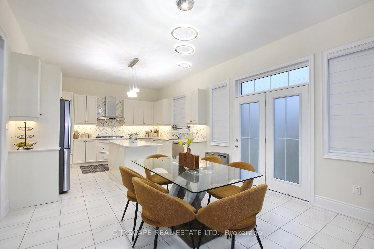





































| Absolutely Stunning Less than a Year Old! Premium 57Ft Wide lot! 3 Garage (Tandem). Over 4000sq ft Above Grade! Quality Upgrades! Double High Ceilings! Beautiful 4 Bedroom & 4 Bath Detached Home In the Sought-After Luxury Multi-Million Dollar Estate Home Neighborhood - Vales Of Castlemore. Main Floor Office. 10 Ft Ceiling On Main Floor And 9 Ft On Second & Basement. Brick and Stone Exterior. Upgraded Kitchen & Bathrooms, Quartz Counter Tops, Open Concept Layout, Built In Appliances, Smooth Ceilings, Main Floor Laundry |
| Price | $2,398,000 |
| Taxes: | $8526.89 |
| Address: | 27 Valleywest Rd , Brampton, L6P 4R5, Ontario |
| Lot Size: | 57.00 x 113.00 (Feet) |
| Directions/Cross Streets: | Castlemore Rd and Goreway Dr. |
| Rooms: | 8 |
| Bedrooms: | 4 |
| Bedrooms +: | |
| Kitchens: | 1 |
| Family Room: | Y |
| Basement: | Unfinished |
| Approximatly Age: | 0-5 |
| Property Type: | Detached |
| Style: | 2-Storey |
| Exterior: | Brick, Stone |
| Garage Type: | Attached |
| (Parking/)Drive: | Private |
| Drive Parking Spaces: | 4 |
| Pool: | None |
| Approximatly Age: | 0-5 |
| Approximatly Square Footage: | 3500-5000 |
| Property Features: | Park |
| Fireplace/Stove: | Y |
| Heat Source: | Gas |
| Heat Type: | Forced Air |
| Central Air Conditioning: | Central Air |
| Laundry Level: | Main |
| Sewers: | Sewers |
| Water: | Municipal |
$
%
Years
This calculator is for demonstration purposes only. Always consult a professional
financial advisor before making personal financial decisions.
| Although the information displayed is believed to be accurate, no warranties or representations are made of any kind. |
| CITYSCAPE REAL ESTATE LTD. |
- Listing -1 of 0
|
|

Dir:
1-866-382-2968
Bus:
416-548-7854
Fax:
416-981-7184
| Virtual Tour | Book Showing | Email a Friend |
Jump To:
At a Glance:
| Type: | Freehold - Detached |
| Area: | Peel |
| Municipality: | Brampton |
| Neighbourhood: | Vales of Castlemore |
| Style: | 2-Storey |
| Lot Size: | 57.00 x 113.00(Feet) |
| Approximate Age: | 0-5 |
| Tax: | $8,526.89 |
| Maintenance Fee: | $0 |
| Beds: | 4 |
| Baths: | 4 |
| Garage: | 0 |
| Fireplace: | Y |
| Air Conditioning: | |
| Pool: | None |
Locatin Map:
Payment Calculator:

Listing added to your favorite list
Looking for resale homes?

By agreeing to Terms of Use, you will have ability to search up to 243875 listings and access to richer information than found on REALTOR.ca through my website.
- Color Examples
- Red
- Magenta
- Gold
- Black and Gold
- Dark Navy Blue And Gold
- Cyan
- Black
- Purple
- Gray
- Blue and Black
- Orange and Black
- Green
- Device Examples


