$5,500
Available - For Rent
Listing ID: W11898923
2405 Tesla Cres , Oakville, L6H 7T6, Ontario
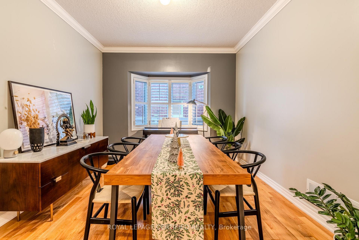
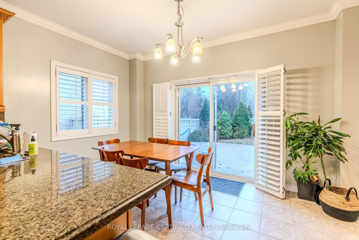
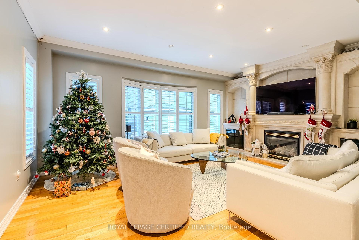
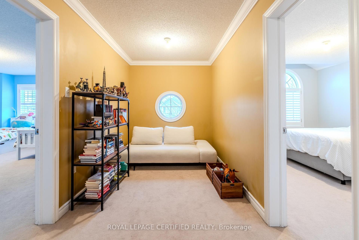
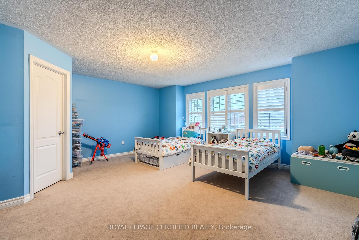
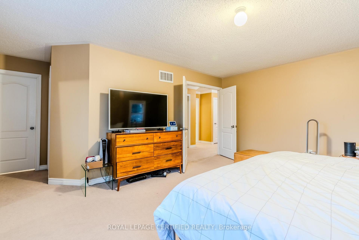
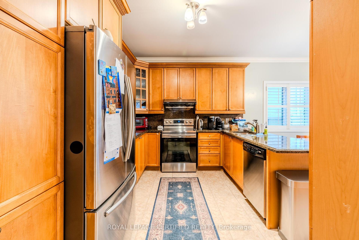
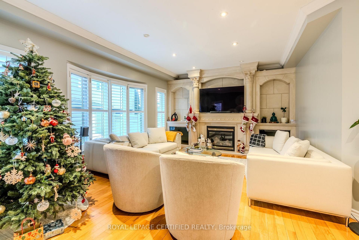
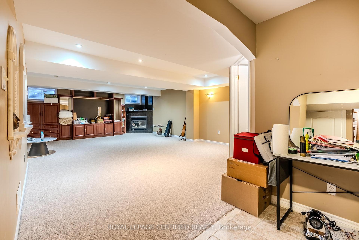
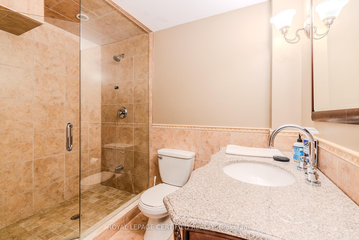
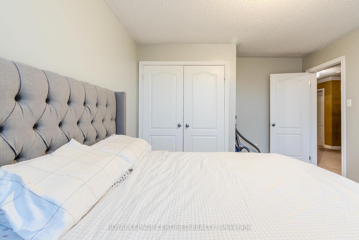
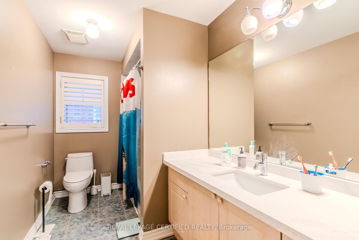
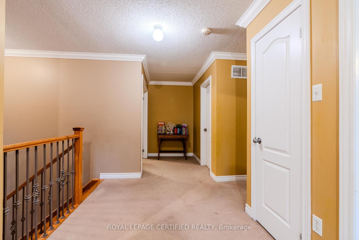
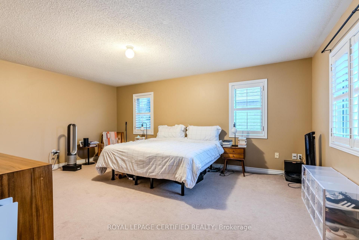
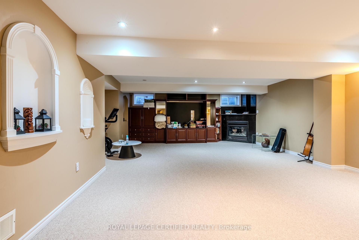
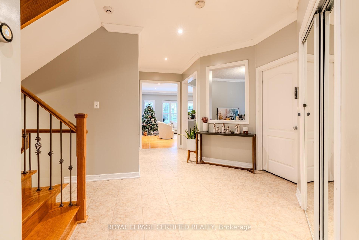
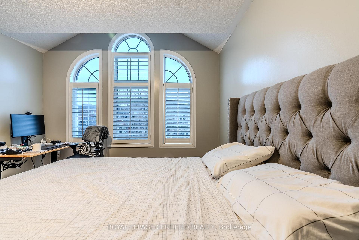
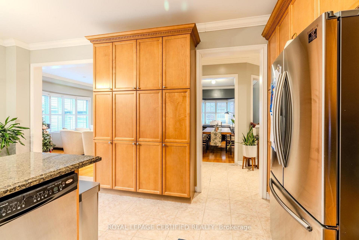
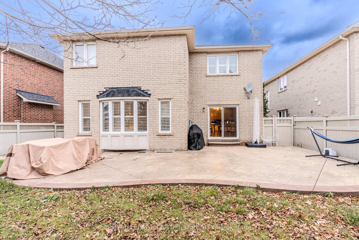
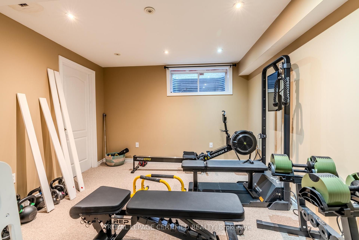
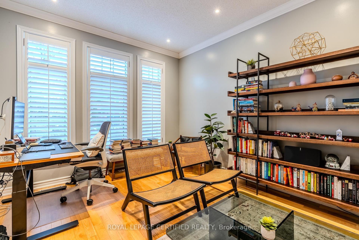
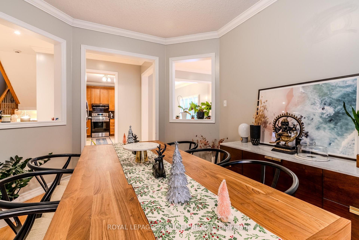
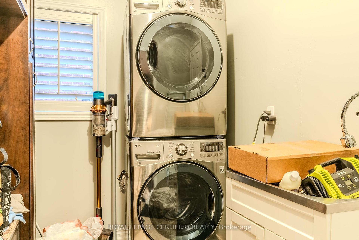
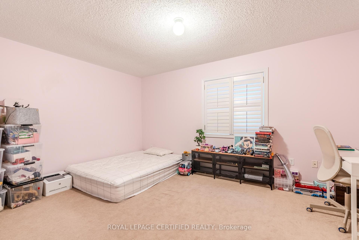
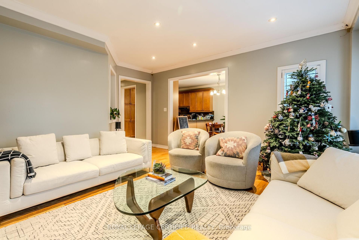
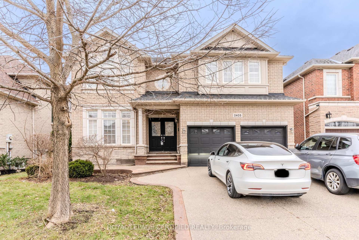
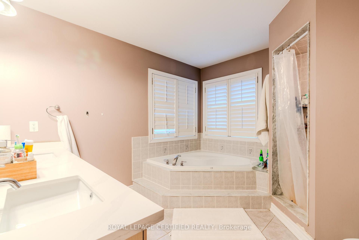
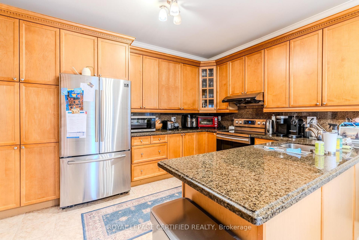
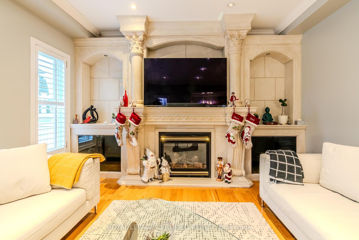
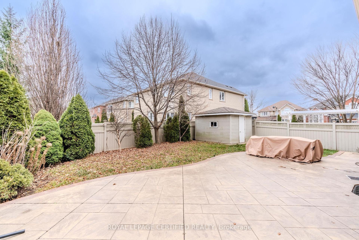
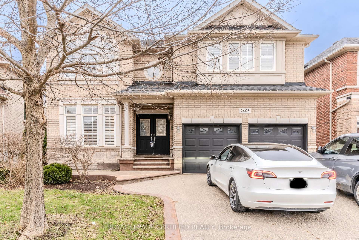
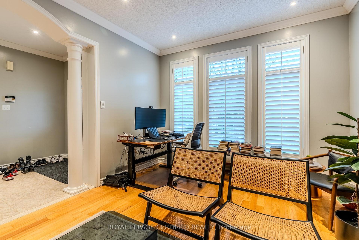
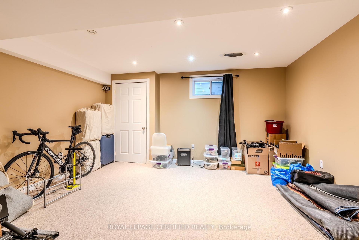
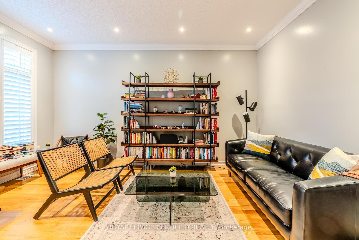
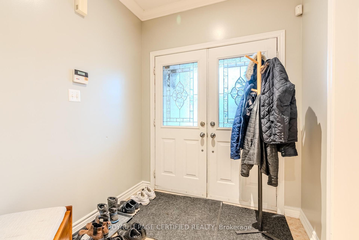
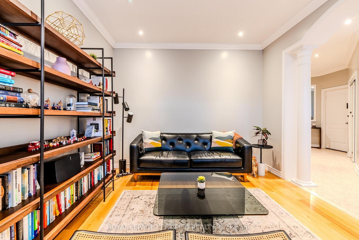
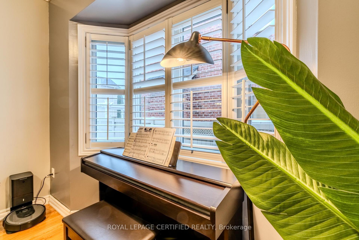
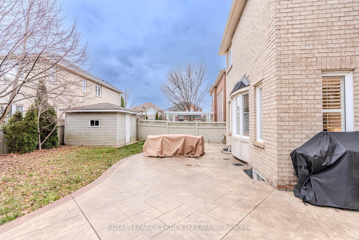
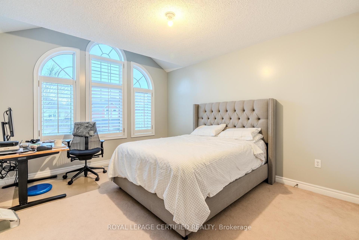
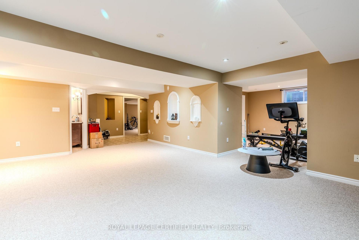








































| Discover this exceptional 4-bedroom detached home, perfectly situated on a peaceful crescent in one of Oakvilles most coveted neighborhoods. With over 3,000 square feet of above-ground living space, this property offers a thoughtfully designed layout and an expansive finished basement. Enjoy distinct living, family, and dining areas, along with a bright, open-concept kitchen that opens to the backyard. Upstairs, youll find four spacious bedrooms, ideal for comfort and relaxation. Engineered Hardwood flooring is to be installed and some new light fixtures will be installed before possession. Located close to parks, scenic trails, conservation areas, and highly ranked schools ( Joshua Creek Public School & Iroquois Ridge High School), this home is an ideal choice for families seeking both convenience and tranquility. |
| Price | $5,500 |
| Address: | 2405 Tesla Cres , Oakville, L6H 7T6, Ontario |
| Lot Size: | 51.28 x 109.93 (Feet) |
| Directions/Cross Streets: | Eighth Line & Kestell |
| Rooms: | 10 |
| Rooms +: | 1 |
| Bedrooms: | 4 |
| Bedrooms +: | 1 |
| Kitchens: | 1 |
| Family Room: | Y |
| Basement: | Finished, Full |
| Furnished: | N |
| Approximatly Age: | 16-30 |
| Property Type: | Detached |
| Style: | 2-Storey |
| Exterior: | Brick, Stone |
| Garage Type: | Attached |
| (Parking/)Drive: | Pvt Double |
| Drive Parking Spaces: | 4 |
| Pool: | None |
| Private Entrance: | Y |
| Laundry Access: | Ensuite |
| Approximatly Age: | 16-30 |
| Approximatly Square Footage: | 3000-3500 |
| CAC Included: | Y |
| Fireplace/Stove: | Y |
| Heat Source: | Gas |
| Heat Type: | Forced Air |
| Central Air Conditioning: | Central Air |
| Sewers: | Sewers |
| Water: | Municipal |
| Although the information displayed is believed to be accurate, no warranties or representations are made of any kind. |
| ROYAL LEPAGE CERTIFIED REALTY |
- Listing -1 of 0
|
|

Dir:
1-866-382-2968
Bus:
416-548-7854
Fax:
416-981-7184
| Book Showing | Email a Friend |
Jump To:
At a Glance:
| Type: | Freehold - Detached |
| Area: | Halton |
| Municipality: | Oakville |
| Neighbourhood: | Iroquois Ridge South |
| Style: | 2-Storey |
| Lot Size: | 51.28 x 109.93(Feet) |
| Approximate Age: | 16-30 |
| Tax: | $0 |
| Maintenance Fee: | $0 |
| Beds: | 4+1 |
| Baths: | 4 |
| Garage: | 0 |
| Fireplace: | Y |
| Air Conditioning: | |
| Pool: | None |
Locatin Map:

Listing added to your favorite list
Looking for resale homes?

By agreeing to Terms of Use, you will have ability to search up to 243875 listings and access to richer information than found on REALTOR.ca through my website.
- Color Examples
- Red
- Magenta
- Gold
- Black and Gold
- Dark Navy Blue And Gold
- Cyan
- Black
- Purple
- Gray
- Blue and Black
- Orange and Black
- Green
- Device Examples


