$1,235,000
Available - For Sale
Listing ID: W11898526
382 Tamarack Circ , Oakville, L6K 2M9, Ontario
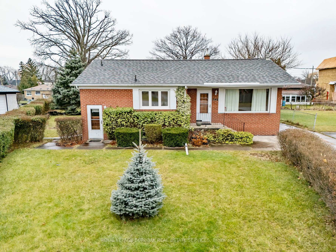
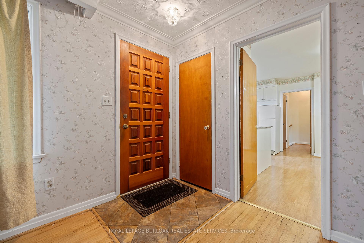
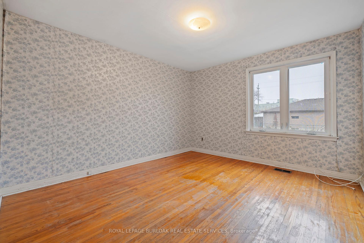
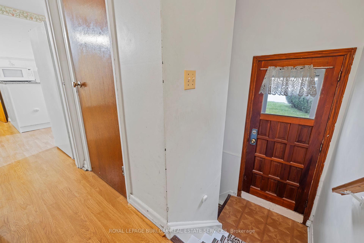
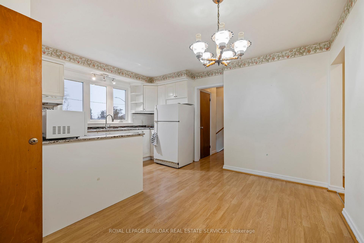
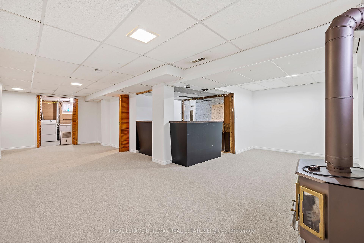
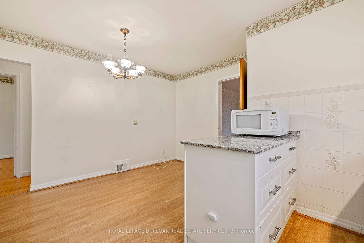
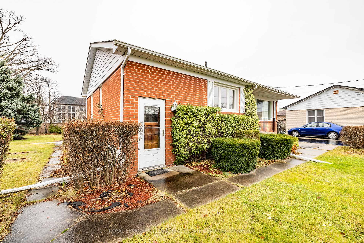
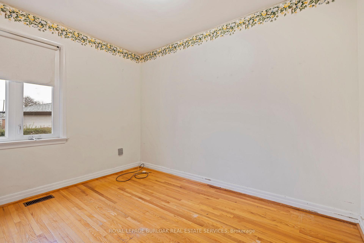
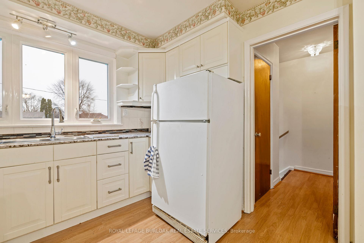
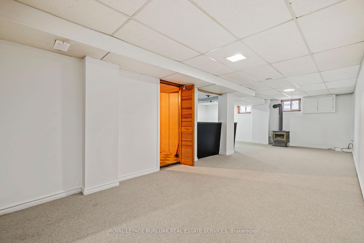
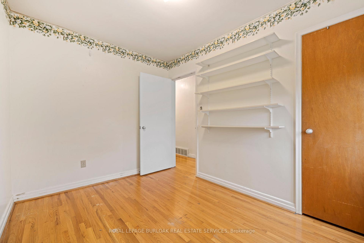
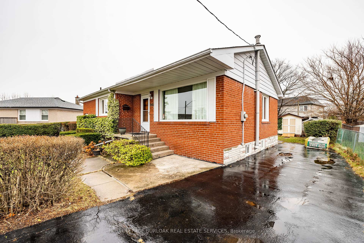
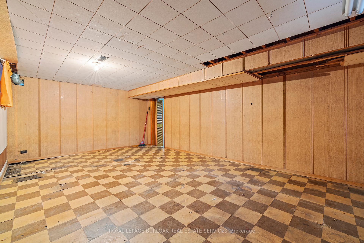
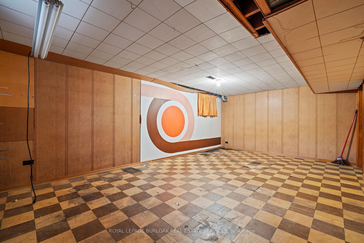
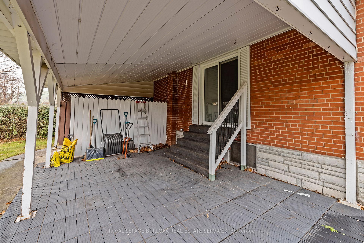
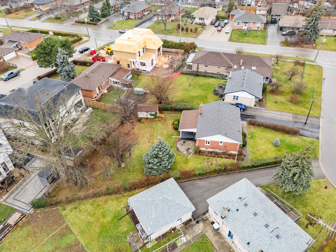
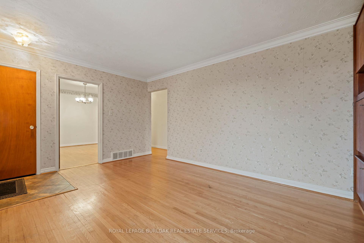
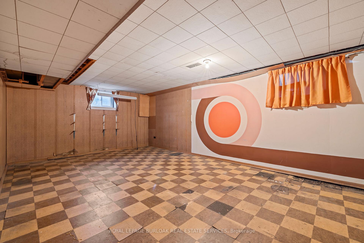
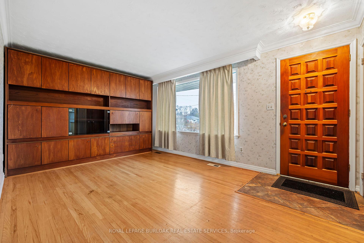
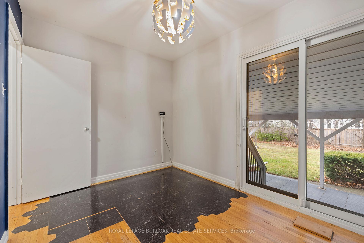
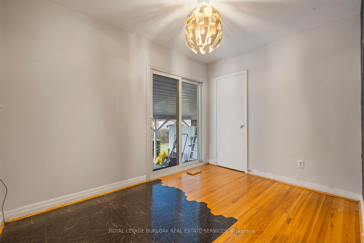
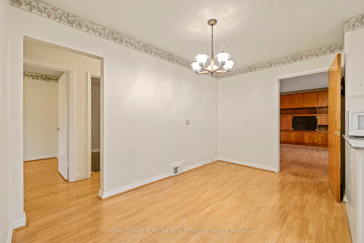
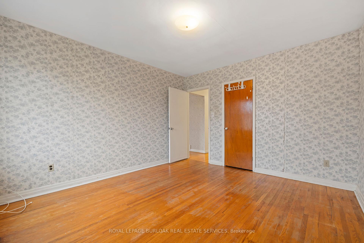
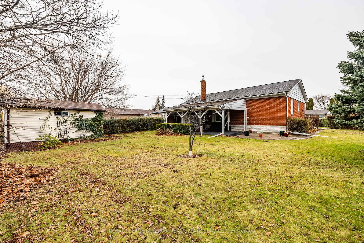
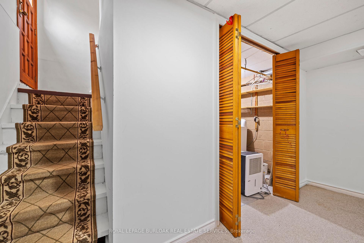
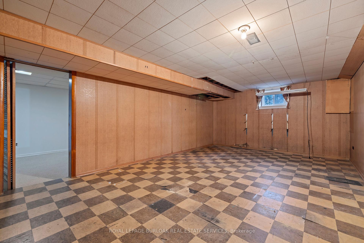
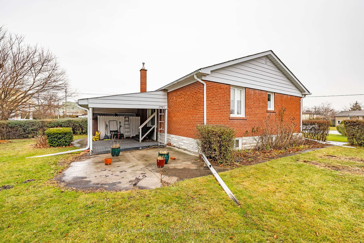
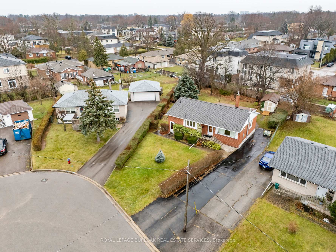
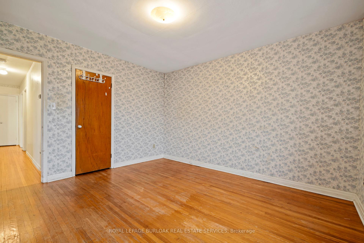
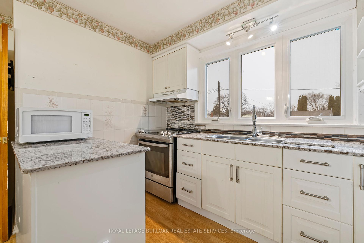
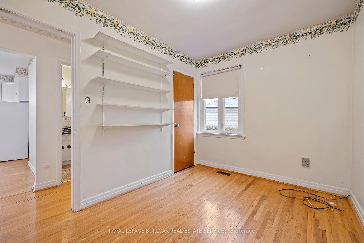
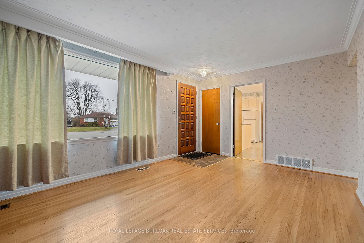
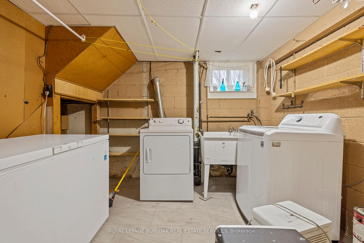
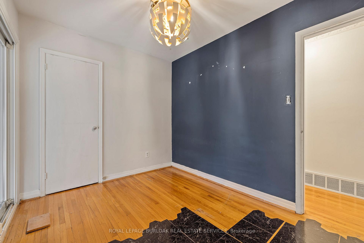
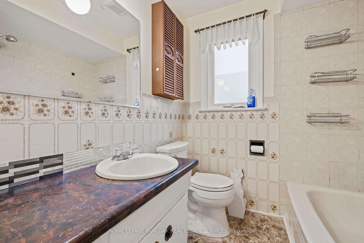
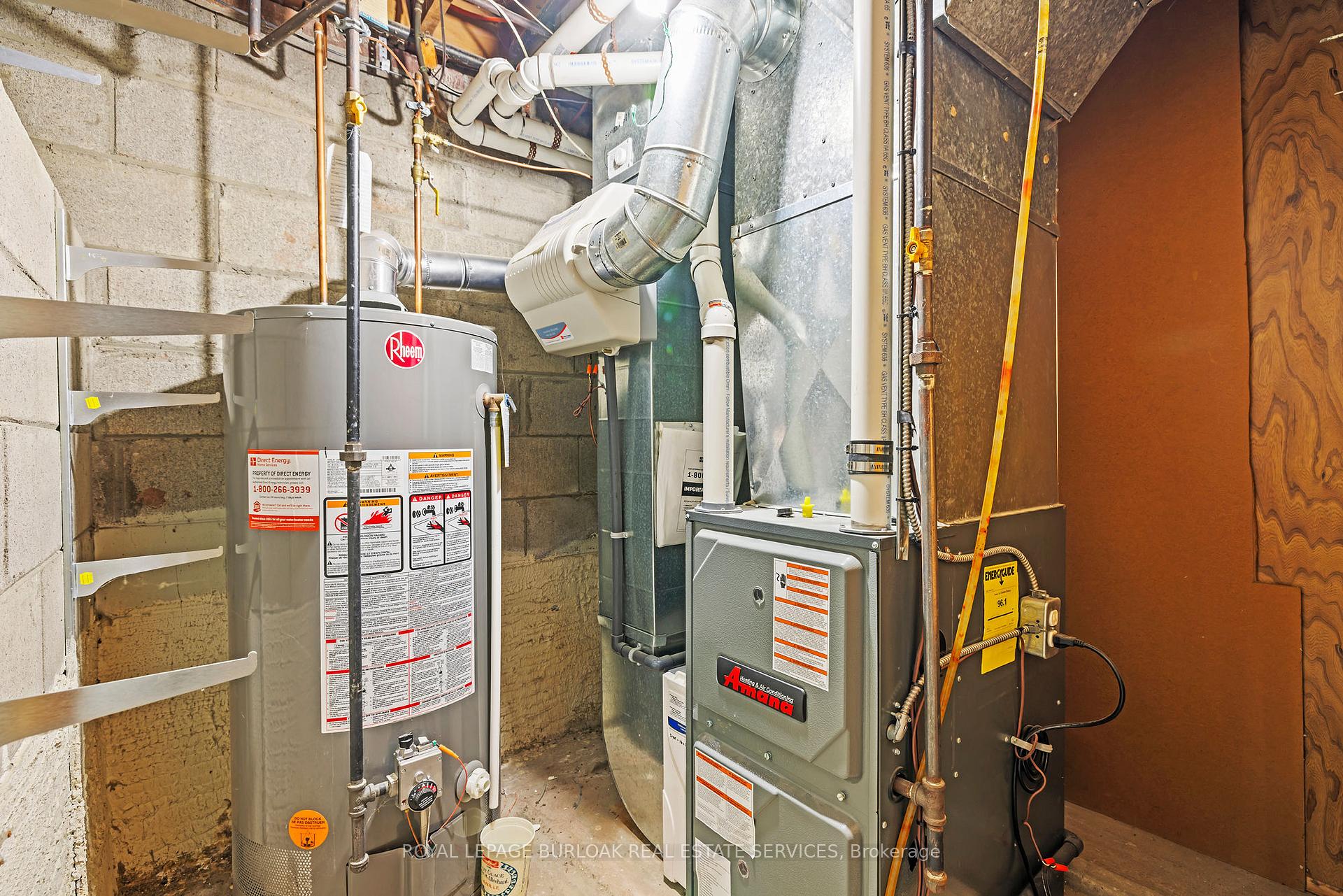
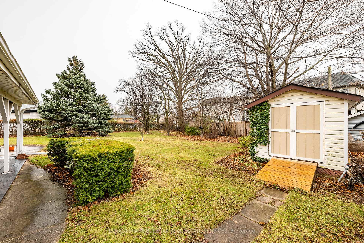
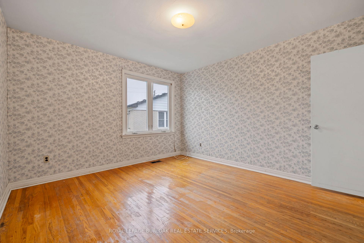
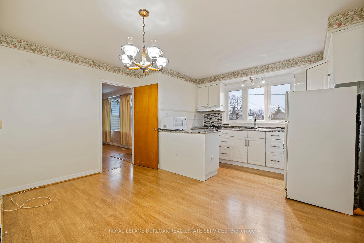








































| Discover the potential of this 3+1 bedroom bungalow, nestled in the heart of Oakville's desirable neighborhood. With three spacious bedrooms on the main level and an additional bedroom in the basement, this property offers plenty of flexibility for families or investors. The generous lot provides an ideal canvas for your dream renovation or a complete rebuild. Whether you're envisioning a contemporary makeover or starting fresh with a custom home, the possibilities are endless. Located on a quiet, tree-lined court, this property is close to top-rated schools, parks, and shopping, making it a prime location for a family home or investment. Don't miss this rare opportunity to create your vision in one of Oakville's most sought-after areas! |
| Price | $1,235,000 |
| Taxes: | $5180.78 |
| Assessment: | $651000 |
| Assessment Year: | 2024 |
| Address: | 382 Tamarack Circ , Oakville, L6K 2M9, Ontario |
| Lot Size: | 50.00 x 131.00 (Feet) |
| Acreage: | < .50 |
| Directions/Cross Streets: | Pinegrove Road |
| Rooms: | 7 |
| Bedrooms: | 3 |
| Bedrooms +: | 1 |
| Kitchens: | 1 |
| Family Room: | N |
| Basement: | Finished, Full |
| Approximatly Age: | 51-99 |
| Property Type: | Detached |
| Style: | Bungalow |
| Exterior: | Brick |
| Garage Type: | None |
| (Parking/)Drive: | Private |
| Drive Parking Spaces: | 3 |
| Pool: | None |
| Approximatly Age: | 51-99 |
| Property Features: | Cul De Sac, Park, Place Of Worship, Rec Centre |
| Fireplace/Stove: | Y |
| Heat Source: | Gas |
| Heat Type: | Forced Air |
| Central Air Conditioning: | Central Air |
| Laundry Level: | Main |
| Sewers: | Sewers |
| Water: | Municipal |
$
%
Years
This calculator is for demonstration purposes only. Always consult a professional
financial advisor before making personal financial decisions.
| Although the information displayed is believed to be accurate, no warranties or representations are made of any kind. |
| ROYAL LEPAGE BURLOAK REAL ESTATE SERVICES |
- Listing -1 of 0
|
|

Dir:
1-866-382-2968
Bus:
416-548-7854
Fax:
416-981-7184
| Virtual Tour | Book Showing | Email a Friend |
Jump To:
At a Glance:
| Type: | Freehold - Detached |
| Area: | Halton |
| Municipality: | Oakville |
| Neighbourhood: | 1020 - WO West |
| Style: | Bungalow |
| Lot Size: | 50.00 x 131.00(Feet) |
| Approximate Age: | 51-99 |
| Tax: | $5,180.78 |
| Maintenance Fee: | $0 |
| Beds: | 3+1 |
| Baths: | 1 |
| Garage: | 0 |
| Fireplace: | Y |
| Air Conditioning: | |
| Pool: | None |
Locatin Map:
Payment Calculator:

Listing added to your favorite list
Looking for resale homes?

By agreeing to Terms of Use, you will have ability to search up to 243875 listings and access to richer information than found on REALTOR.ca through my website.
- Color Examples
- Red
- Magenta
- Gold
- Black and Gold
- Dark Navy Blue And Gold
- Cyan
- Black
- Purple
- Gray
- Blue and Black
- Orange and Black
- Green
- Device Examples


