$1,022,000
Available - For Sale
Listing ID: W11898461
1330 Restivo Lane , Milton, L9E 1J9, Ontario
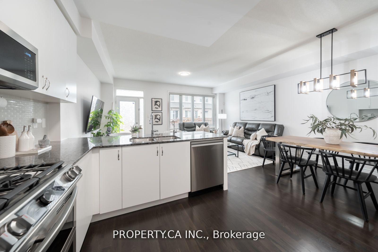
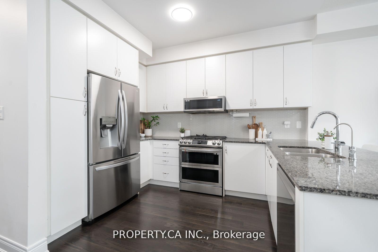
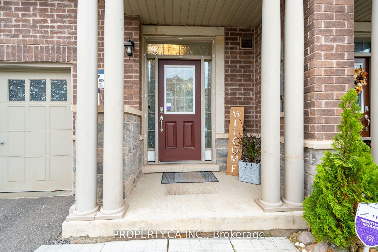
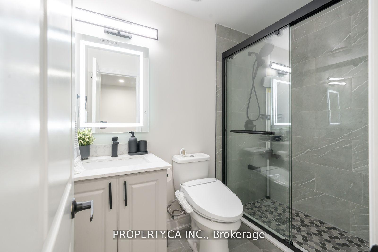
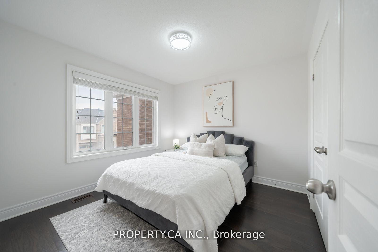
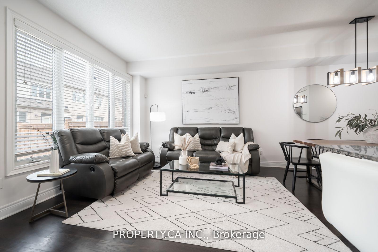
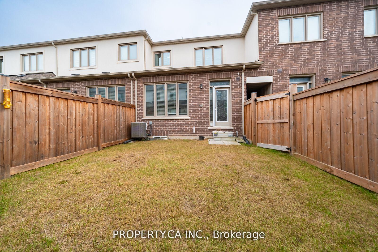
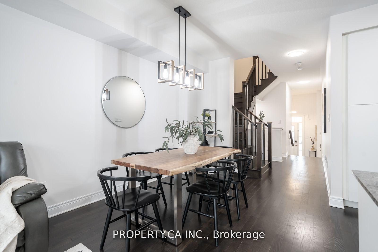
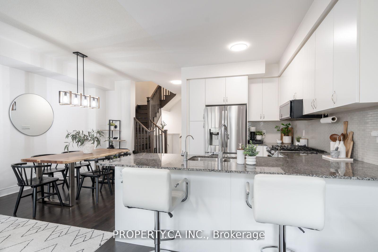
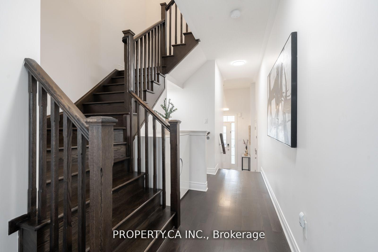
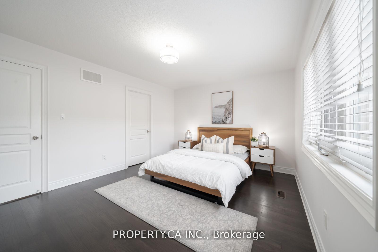
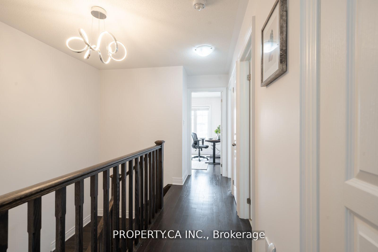
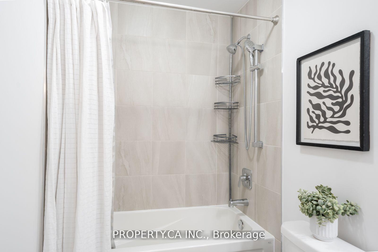
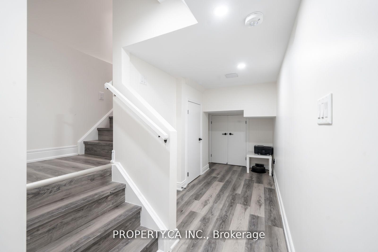
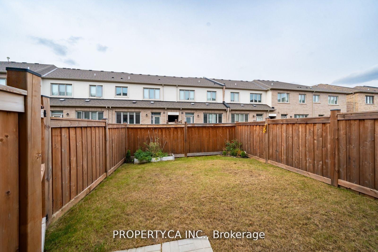
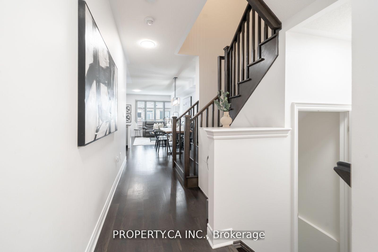
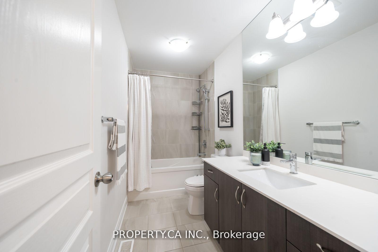
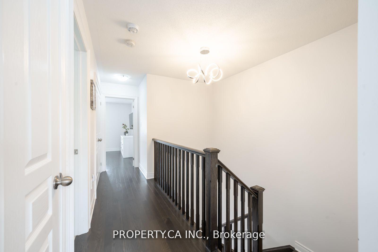
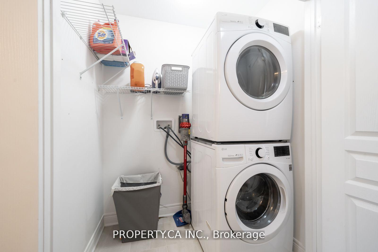

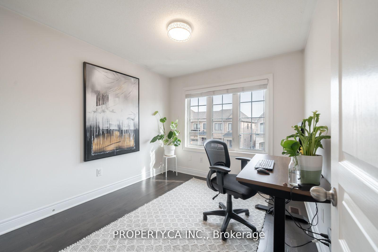
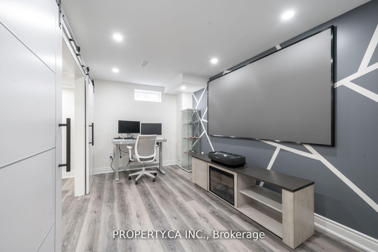
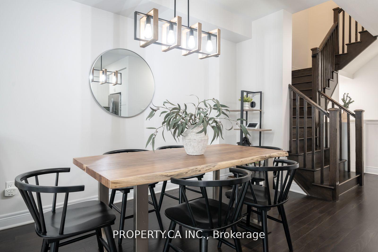
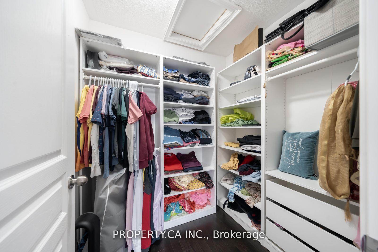
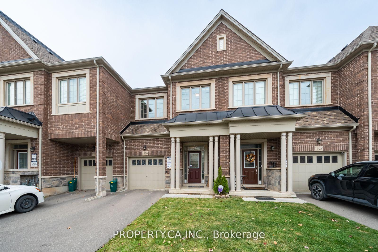
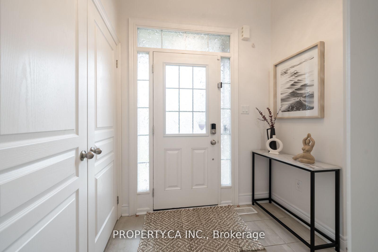
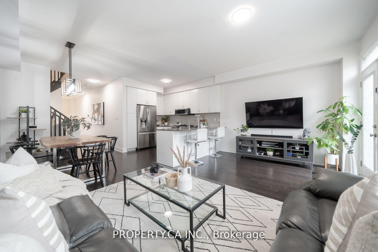
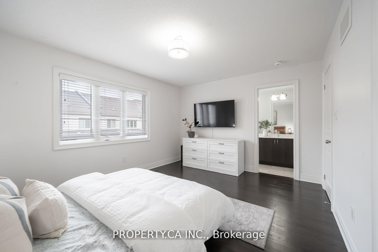
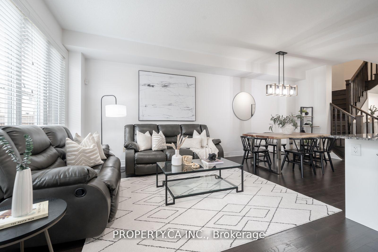
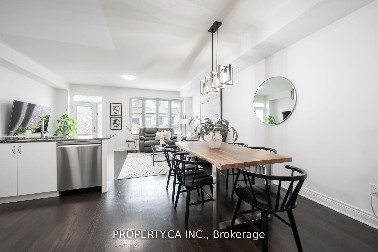
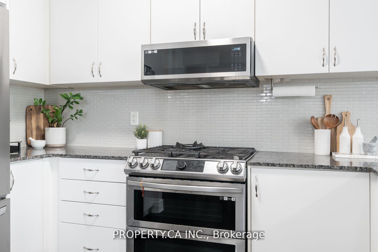
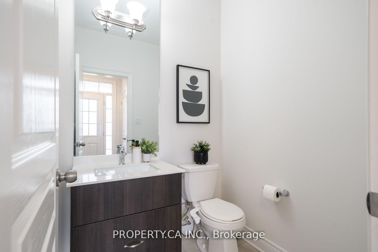
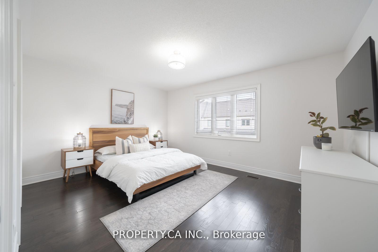
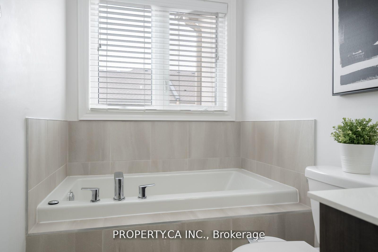
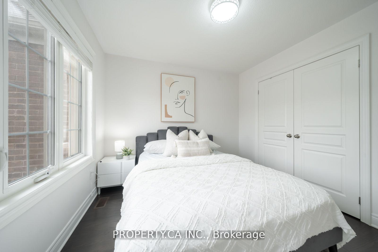
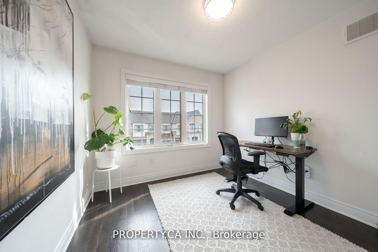
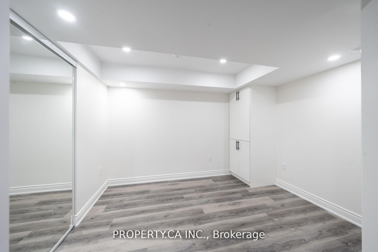





































| Beautiful & Bright 3+1 BR Freehold Townhouse, In The Desirable Ford Neighbourhood. Featuring Over 60K In Reno's, This Home Offers 9 FT Ceilings Upon Entrance, W/ Double Door Closest, 2 PC Powder Room & Direct Entry to Garage. Hardwood Leads You To Spacious Open Concept Living, Balancing Full Dining & Large Living. Bright White Kitchen W/1-2 YR Old SS Appliances, Gas Stove, Granite Counters, Eat-In Island W/Seating For 4. Walk Out To Fully Fenced Backyard For Summer Days. 2nd Level Offers 3 Spacious Br's, Carpet Free W/Large Closets & Bright Windows. Primary Bedroom W/Walk In Closest W/Custom Shelving, Large 4 PC Bath With Soaker Tub & Glass Shower. Legally Finished Basement Offers Ample Storage, Bedroom, Full Bathroom & Additional Living Space. Enjoy Movie Night With Home Theatre On 100'' Screen & Projector. 3 Parking Spaces W/No Sidewalk For Low Maintenance & Curb Appeal. Incredible Space, In Newer Townhouse. Mins to Shops, Grocers, Restaurants, HWYS, Hospital, Parks, Schools & More. |
| Extras: RE: Security Cameras - Buyer must obtain own security service contract |
| Price | $1,022,000 |
| Taxes: | $3357.84 |
| Address: | 1330 Restivo Lane , Milton, L9E 1J9, Ontario |
| Lot Size: | 21.00 x 90.22 (Feet) |
| Directions/Cross Streets: | Hwy 25 & Louis Saint Laurent |
| Rooms: | 11 |
| Bedrooms: | 3 |
| Bedrooms +: | 1 |
| Kitchens: | 1 |
| Family Room: | N |
| Basement: | Finished |
| Approximatly Age: | 0-5 |
| Property Type: | Att/Row/Twnhouse |
| Style: | 2-Storey |
| Exterior: | Brick |
| Garage Type: | Built-In |
| (Parking/)Drive: | Private |
| Drive Parking Spaces: | 2 |
| Pool: | None |
| Approximatly Age: | 0-5 |
| Approximatly Square Footage: | 1500-2000 |
| Property Features: | Arts Centre, Campground, Golf, Grnbelt/Conserv, Public Transit, Skiing |
| Fireplace/Stove: | N |
| Heat Source: | Gas |
| Heat Type: | Forced Air |
| Central Air Conditioning: | Central Air |
| Central Vac: | N |
| Laundry Level: | Upper |
| Elevator Lift: | N |
| Sewers: | Sewers |
| Water: | Municipal |
| Utilities-Cable: | Y |
| Utilities-Hydro: | Y |
| Utilities-Gas: | Y |
| Utilities-Telephone: | Y |
$
%
Years
This calculator is for demonstration purposes only. Always consult a professional
financial advisor before making personal financial decisions.
| Although the information displayed is believed to be accurate, no warranties or representations are made of any kind. |
| PROPERTY.CA INC. |
- Listing -1 of 0
|
|

Dir:
1-866-382-2968
Bus:
416-548-7854
Fax:
416-981-7184
| Virtual Tour | Book Showing | Email a Friend |
Jump To:
At a Glance:
| Type: | Freehold - Att/Row/Twnhouse |
| Area: | Halton |
| Municipality: | Milton |
| Neighbourhood: | Ford |
| Style: | 2-Storey |
| Lot Size: | 21.00 x 90.22(Feet) |
| Approximate Age: | 0-5 |
| Tax: | $3,357.84 |
| Maintenance Fee: | $0 |
| Beds: | 3+1 |
| Baths: | 4 |
| Garage: | 0 |
| Fireplace: | N |
| Air Conditioning: | |
| Pool: | None |
Locatin Map:
Payment Calculator:

Listing added to your favorite list
Looking for resale homes?

By agreeing to Terms of Use, you will have ability to search up to 243875 listings and access to richer information than found on REALTOR.ca through my website.
- Color Examples
- Red
- Magenta
- Gold
- Black and Gold
- Dark Navy Blue And Gold
- Cyan
- Black
- Purple
- Gray
- Blue and Black
- Orange and Black
- Green
- Device Examples


