$949,900
Available - For Sale
Listing ID: W11898302
3930 Coachman Circ , Mississauga, L5M 6R3, Ontario
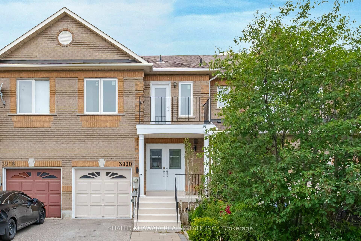
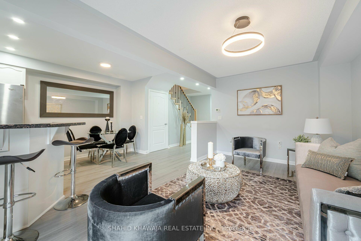
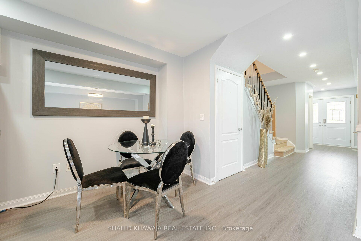
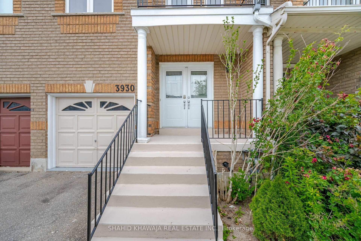
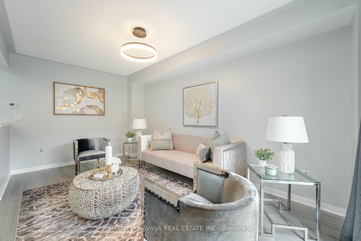
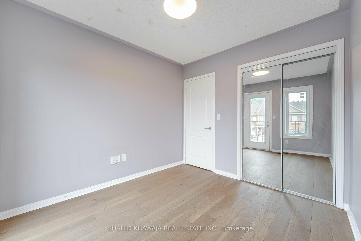
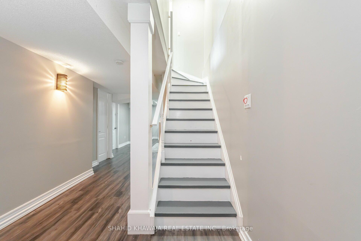
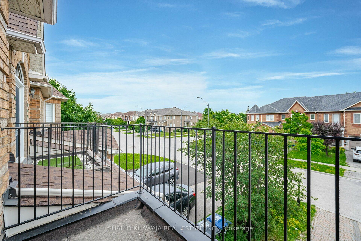
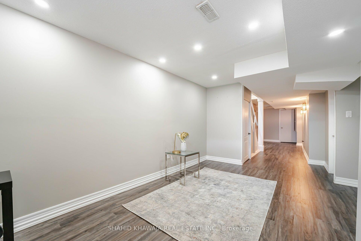
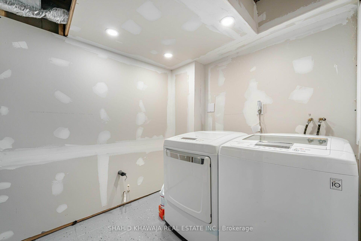
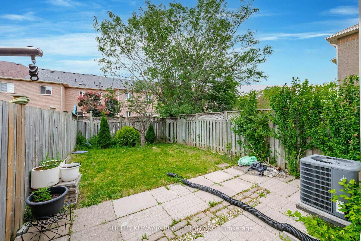
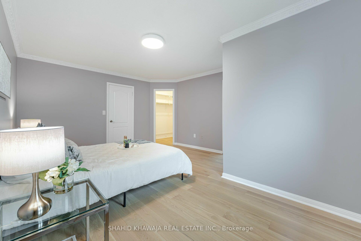
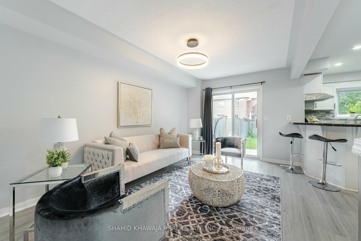
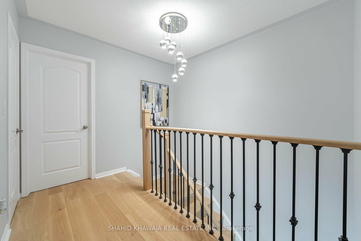
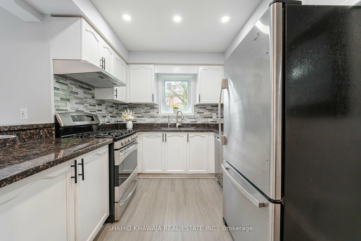
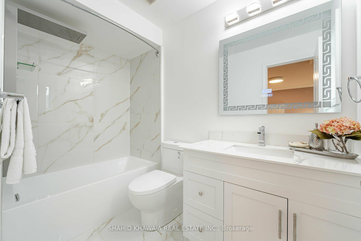
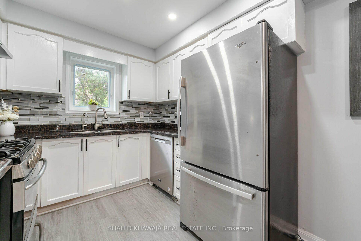
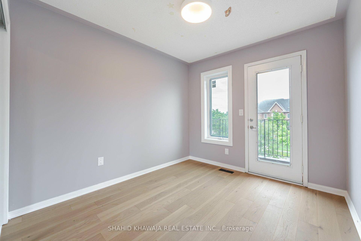
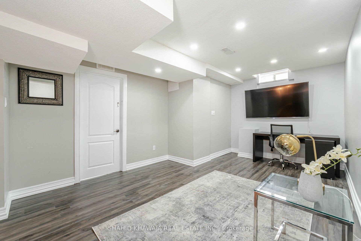
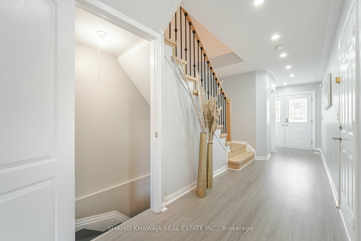
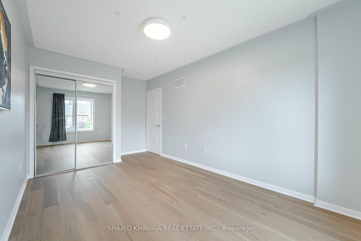
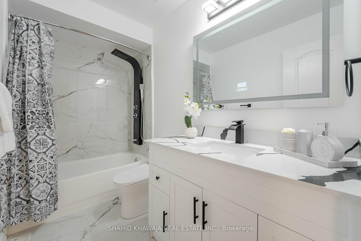
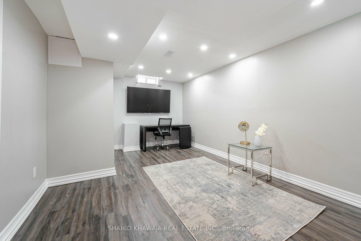
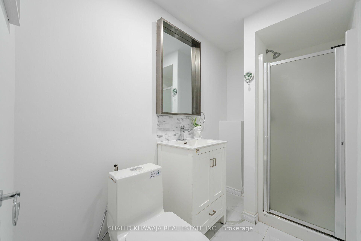
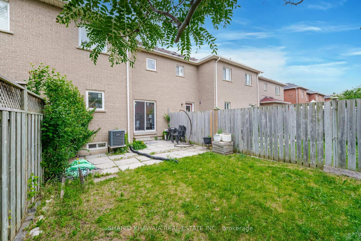
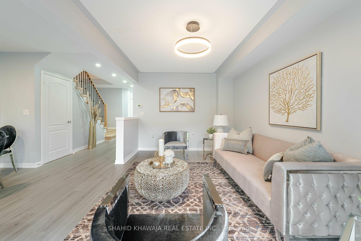
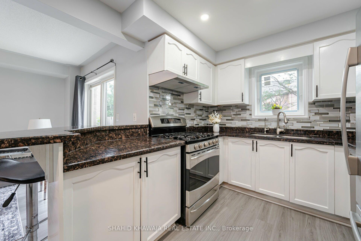
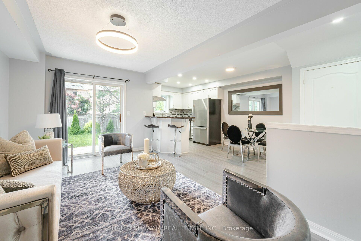
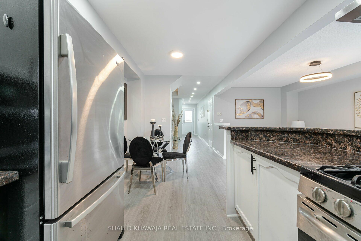
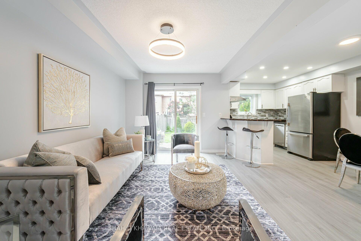
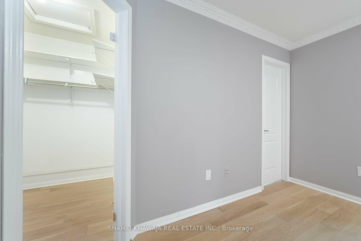
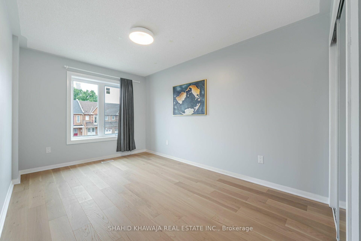
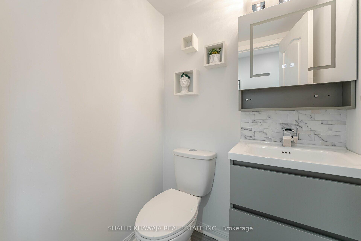
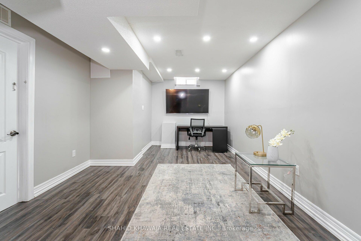
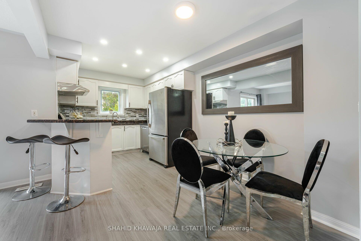
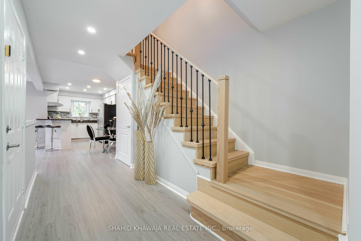
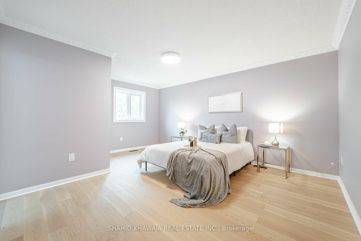
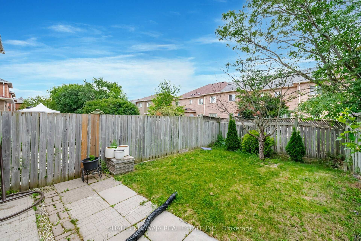
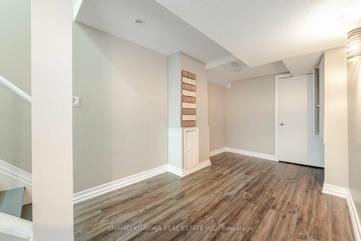
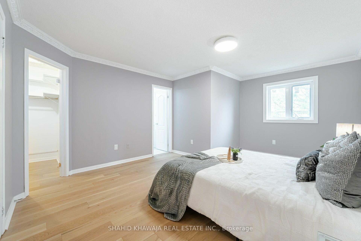
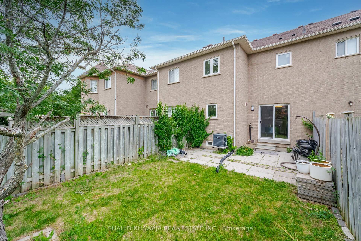









































| ** VIEW TOUR** Welcome To One of The Most High Demanded Area of Churchill Meadows**This Stunning Upgraded Home Boasting 3 + 1 Bedroom + 4 bath with Professionally Finished Basement which is Great for Extra Rental Income ** This Modern Built Freehold Townhouse Featuring Fresh Paint, Hardwood Flooring , Modern Light Fixtures , Pot Lights , Upgraded Bath with LED Mirrors And wrought iron Spindle Staircase* ** Double Door Entrance With Front Covered Porch for Extra Sitting also Featuring A Juliet Balcony ** Very Functional And Open Concept Layout ** Sun Filled Foyer with Pot Lights** Spacious and Bright Living Room Great for gatherings Overlooking Fully Fenced Backyard from Glass Sliding Doors welcoming Lots Of Natural Light ** Custom Pot Lights Installed in The Kitchen along With White Cabinets , Quartz Countertop And Stainless Steel Appliances ** Upgraded Stair Pickets w Beautiful Chandelier Installed** Massive Primary Bedroom with W/I Closet & Upgraded 4pc Ensuite with LED Mirrors ** 3 Large Size Bedrooms with Hardwood Flooring & Good Size Double door Mirror Built-in Closets** 2nd BR includes W/O To Balcony for evening Views and is Perfect For Some Fresh Air**Finished Basement With Full 4pc Bath W/ Glass Stand-up Shower , A Bedroom & Spacious Living Area With touch of Pot Lights**Do Not Miss Out On The Opportunity to Own this Fully Upgraded Home !** |
| Extras: ** Close to top-rated Schools ( John Fraser SS), New Ridgeway Plaza, Community Center, Parks, Religious place Shopping & Hwy's * |
| Price | $949,900 |
| Taxes: | $4771.11 |
| Address: | 3930 Coachman Circ , Mississauga, L5M 6R3, Ontario |
| Lot Size: | 19.69 x 104.99 (Feet) |
| Directions/Cross Streets: | Britannia/Tenth Line |
| Rooms: | 7 |
| Rooms +: | 1 |
| Bedrooms: | 3 |
| Bedrooms +: | 1 |
| Kitchens: | 1 |
| Family Room: | N |
| Basement: | Finished |
| Property Type: | Att/Row/Twnhouse |
| Style: | 2-Storey |
| Exterior: | Brick, Brick Front |
| Garage Type: | Built-In |
| (Parking/)Drive: | Private |
| Drive Parking Spaces: | 2 |
| Pool: | None |
| Fireplace/Stove: | N |
| Heat Source: | Gas |
| Heat Type: | Forced Air |
| Central Air Conditioning: | Central Air |
| Central Vac: | N |
| Sewers: | Sewers |
| Water: | Municipal |
$
%
Years
This calculator is for demonstration purposes only. Always consult a professional
financial advisor before making personal financial decisions.
| Although the information displayed is believed to be accurate, no warranties or representations are made of any kind. |
| SHAHID KHAWAJA REAL ESTATE INC. |
- Listing -1 of 0
|
|

Dir:
1-866-382-2968
Bus:
416-548-7854
Fax:
416-981-7184
| Virtual Tour | Book Showing | Email a Friend |
Jump To:
At a Glance:
| Type: | Freehold - Att/Row/Twnhouse |
| Area: | Peel |
| Municipality: | Mississauga |
| Neighbourhood: | Churchill Meadows |
| Style: | 2-Storey |
| Lot Size: | 19.69 x 104.99(Feet) |
| Approximate Age: | |
| Tax: | $4,771.11 |
| Maintenance Fee: | $0 |
| Beds: | 3+1 |
| Baths: | 4 |
| Garage: | 0 |
| Fireplace: | N |
| Air Conditioning: | |
| Pool: | None |
Locatin Map:
Payment Calculator:

Listing added to your favorite list
Looking for resale homes?

By agreeing to Terms of Use, you will have ability to search up to 243875 listings and access to richer information than found on REALTOR.ca through my website.
- Color Examples
- Red
- Magenta
- Gold
- Black and Gold
- Dark Navy Blue And Gold
- Cyan
- Black
- Purple
- Gray
- Blue and Black
- Orange and Black
- Green
- Device Examples


