$1,149,900
Available - For Sale
Listing ID: W11898296
61 EDINBURGH Dr , Brampton, L6Y 6A6, Ontario
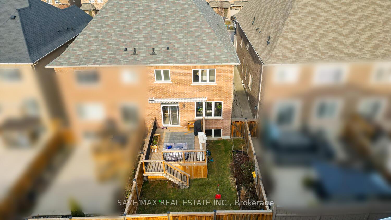
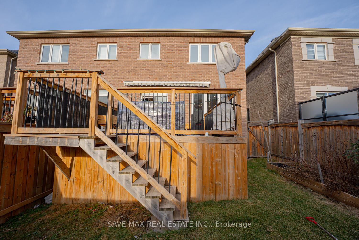
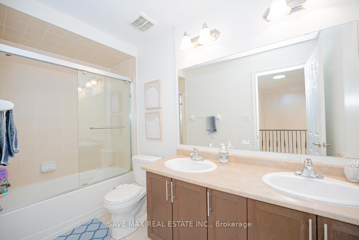
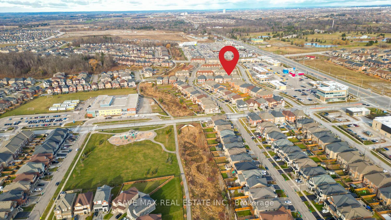
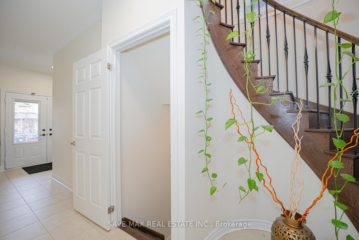
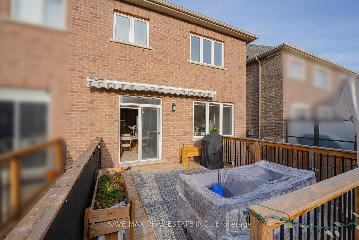
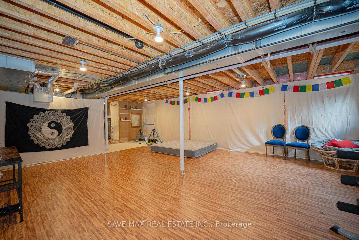
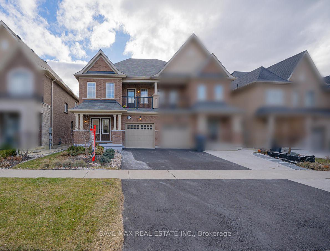
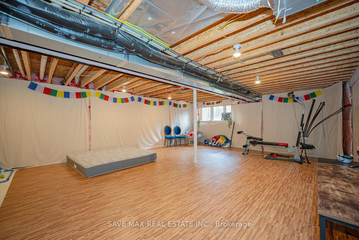
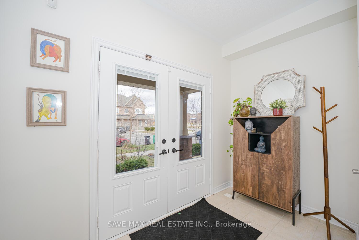
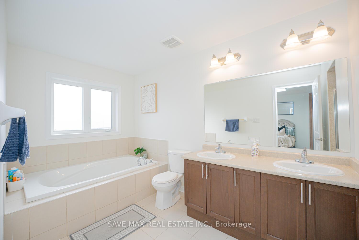
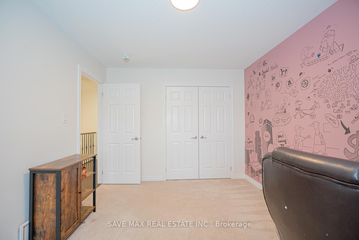
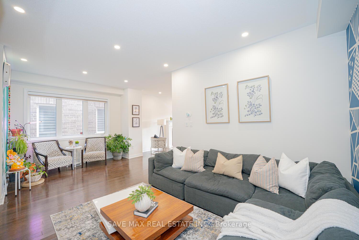
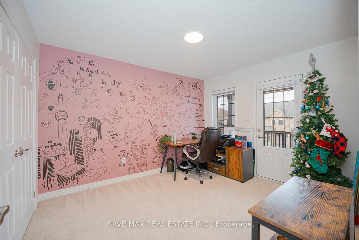
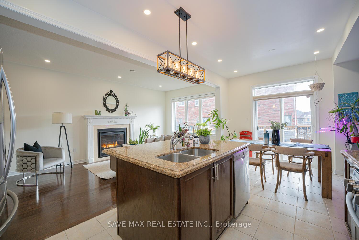
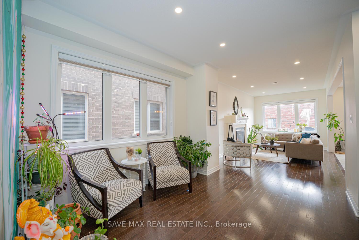
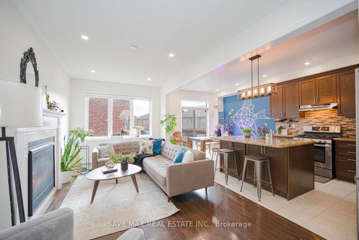
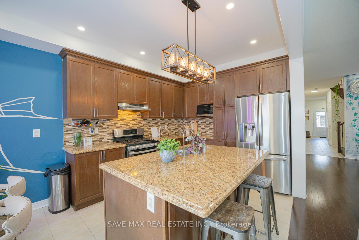
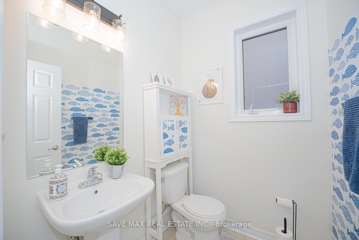
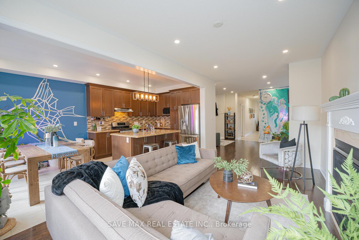
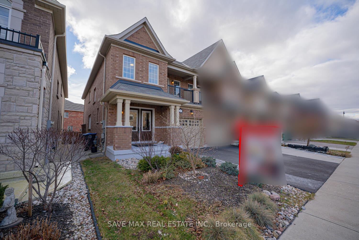
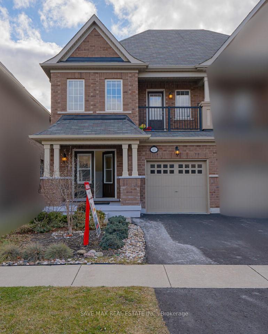
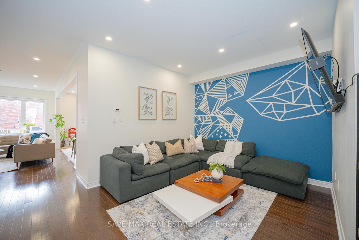
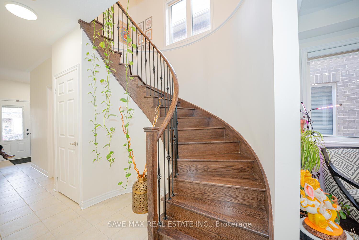
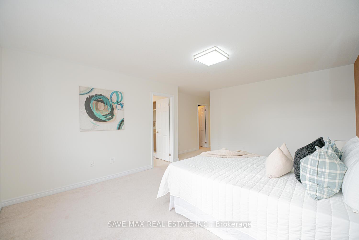
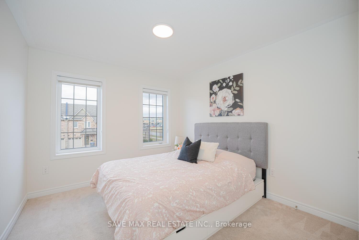
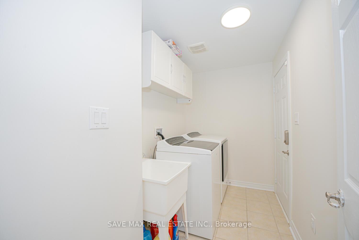
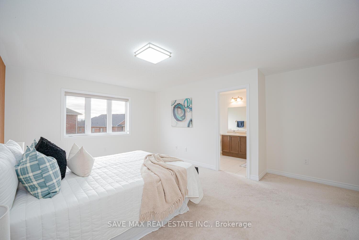
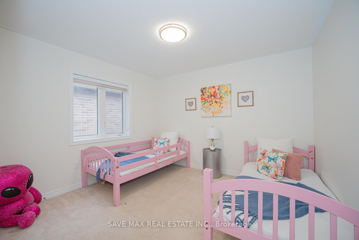
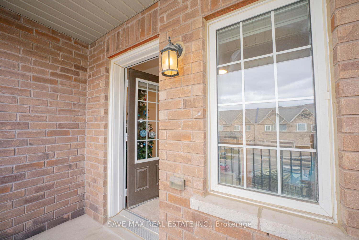
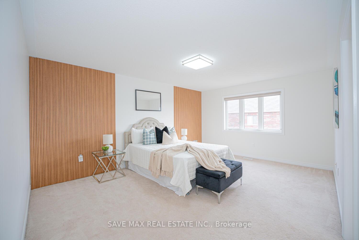
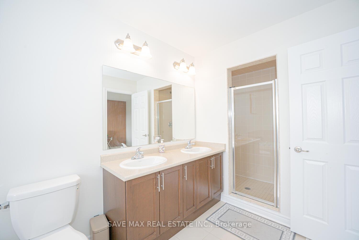
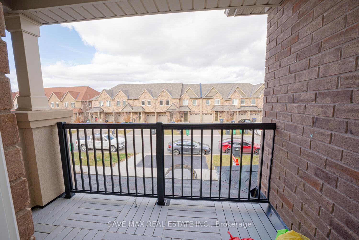
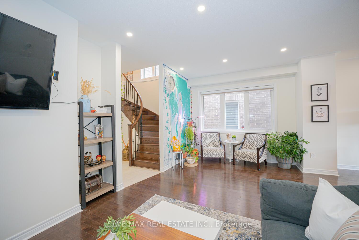
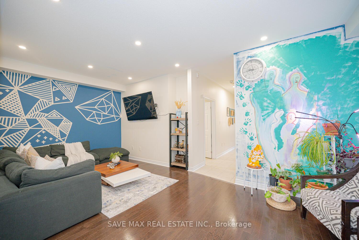
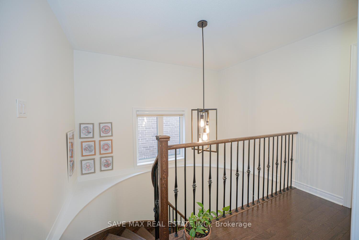
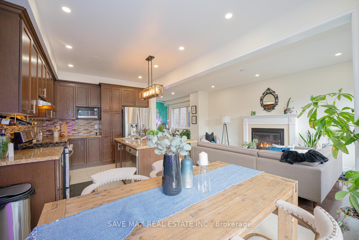
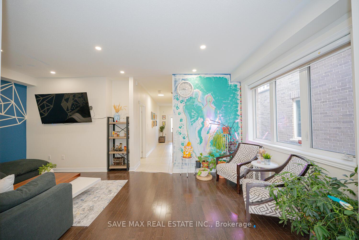
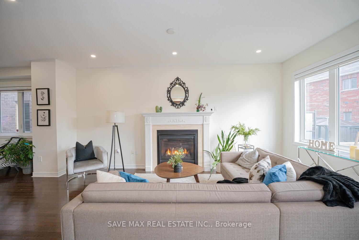
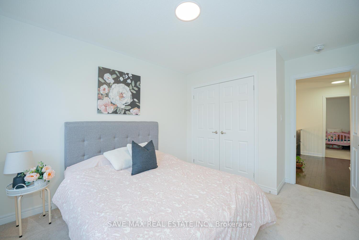








































| Immaculate and Bright Semi-Detached Home! This stunning 4-bedroom home offers approximately 2,300 sq ft of well-designed living space in a highly sought-after neighborhood. 9' ceiling On the main floor and elegant pot lights create a spacious and inviting ambiance. Hardwood flooring flows through the living/dining area, family room, and hallway. A Chef Delight kitchen boasts extended cabinetry, stainless steel appliances, a backsplash, and a granite countertop. Cozy family room with a fireplace. 2nd Level leads to the Primary bedroom with a walk-in closet having custom closet organizers and a luxurious 5-piece ensuite. The rest bedrooms are generously sized, with custom closet organizers as well. The second bedroom includes a walkout to a balcony. This home blends style and comfort with thoughtful finishes throughout. Schedule your viewing today!" |
| Extras: Freshly Painted, Good size deck at the Backyard |
| Price | $1,149,900 |
| Taxes: | $6851.41 |
| Address: | 61 EDINBURGH Dr , Brampton, L6Y 6A6, Ontario |
| Lot Size: | 26.08 x 109.91 (Feet) |
| Directions/Cross Streets: | Mississauga Rd / Financial Dr |
| Rooms: | 11 |
| Bedrooms: | 4 |
| Bedrooms +: | |
| Kitchens: | 1 |
| Family Room: | Y |
| Basement: | Full |
| Property Type: | Semi-Detached |
| Style: | 2-Storey |
| Exterior: | Brick |
| Garage Type: | Built-In |
| (Parking/)Drive: | Available |
| Drive Parking Spaces: | 1 |
| Pool: | None |
| Approximatly Square Footage: | 2000-2500 |
| Fireplace/Stove: | Y |
| Heat Source: | Gas |
| Heat Type: | Forced Air |
| Central Air Conditioning: | Central Air |
| Elevator Lift: | N |
| Sewers: | Sewers |
| Water: | Municipal |
$
%
Years
This calculator is for demonstration purposes only. Always consult a professional
financial advisor before making personal financial decisions.
| Although the information displayed is believed to be accurate, no warranties or representations are made of any kind. |
| SAVE MAX REAL ESTATE INC. |
- Listing -1 of 0
|
|

Dir:
1-866-382-2968
Bus:
416-548-7854
Fax:
416-981-7184
| Virtual Tour | Book Showing | Email a Friend |
Jump To:
At a Glance:
| Type: | Freehold - Semi-Detached |
| Area: | Peel |
| Municipality: | Brampton |
| Neighbourhood: | Bram West |
| Style: | 2-Storey |
| Lot Size: | 26.08 x 109.91(Feet) |
| Approximate Age: | |
| Tax: | $6,851.41 |
| Maintenance Fee: | $0 |
| Beds: | 4 |
| Baths: | 3 |
| Garage: | 0 |
| Fireplace: | Y |
| Air Conditioning: | |
| Pool: | None |
Locatin Map:
Payment Calculator:

Listing added to your favorite list
Looking for resale homes?

By agreeing to Terms of Use, you will have ability to search up to 243875 listings and access to richer information than found on REALTOR.ca through my website.
- Color Examples
- Red
- Magenta
- Gold
- Black and Gold
- Dark Navy Blue And Gold
- Cyan
- Black
- Purple
- Gray
- Blue and Black
- Orange and Black
- Green
- Device Examples


