$4,150
Available - For Rent
Listing ID: W11898281
977 Kipling Ave , Toronto, M9B 3L3, Ontario
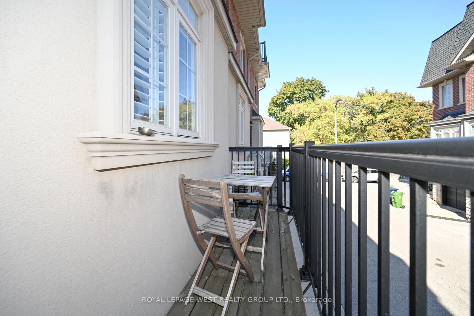
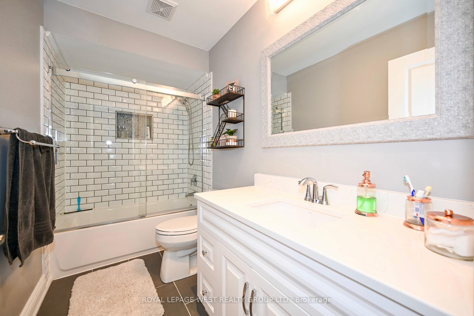
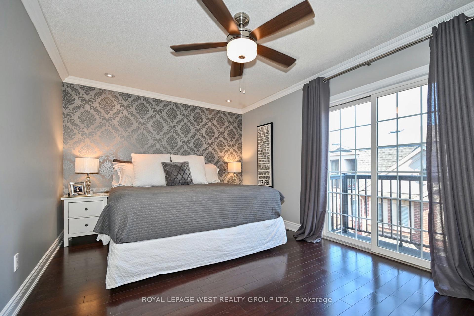
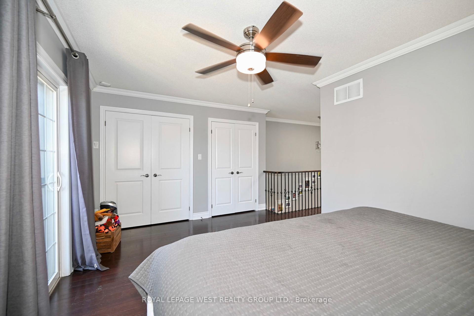
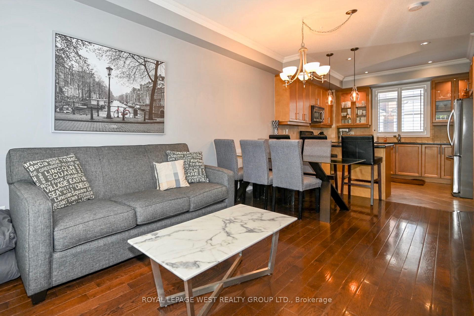
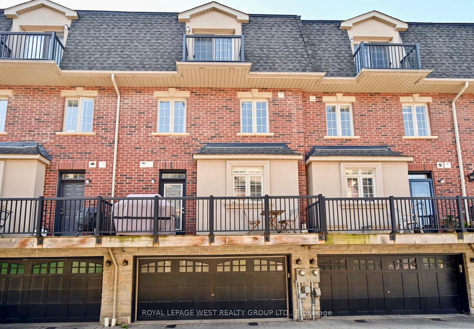
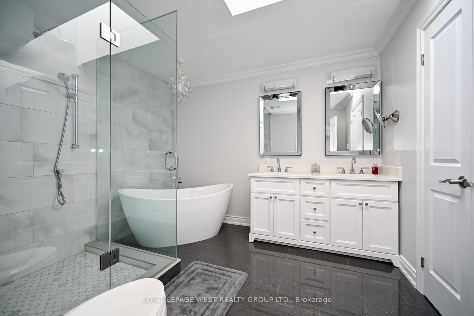
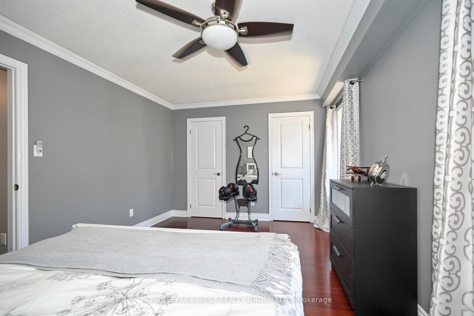
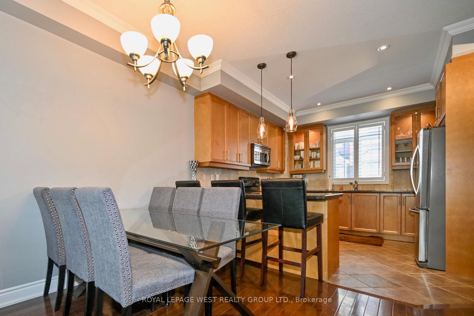
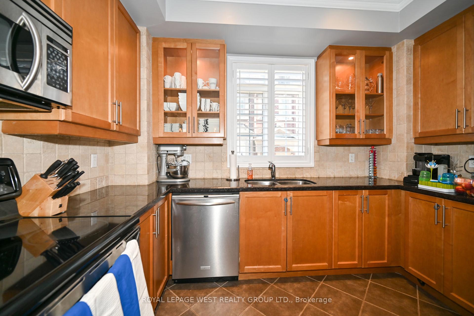
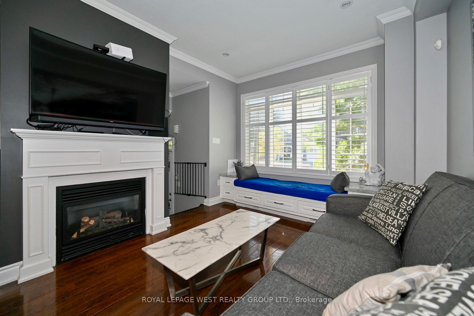
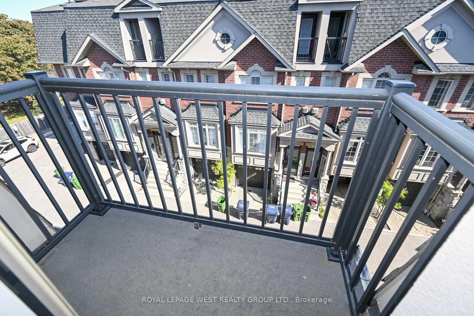
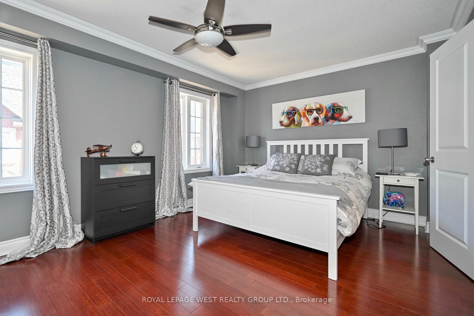
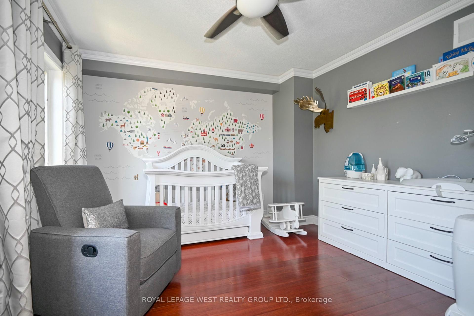
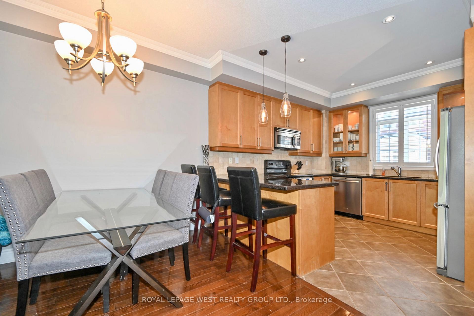
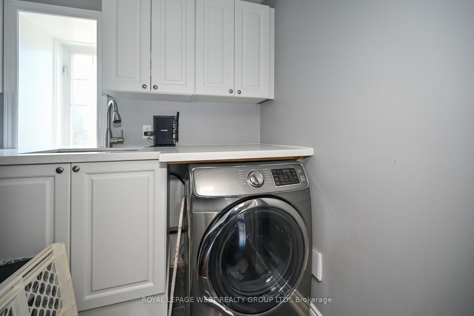
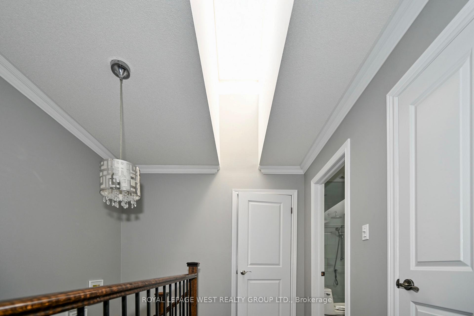
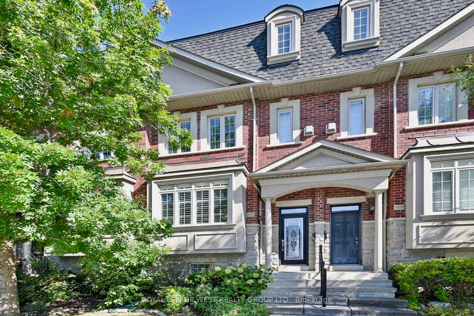
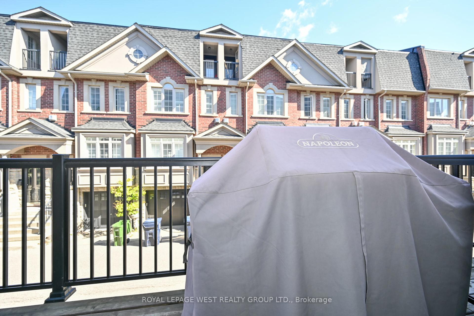
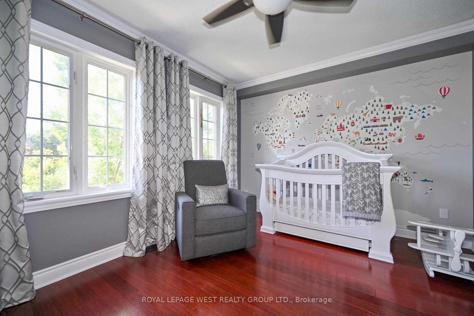
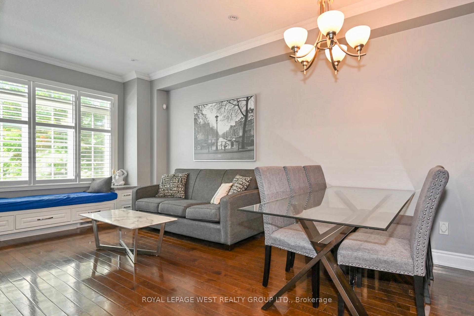
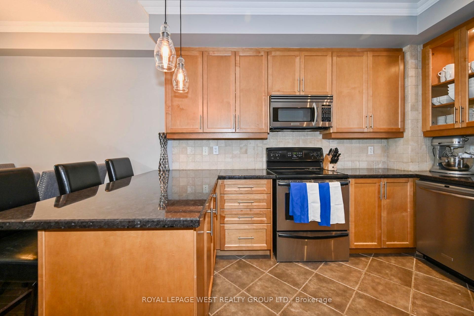
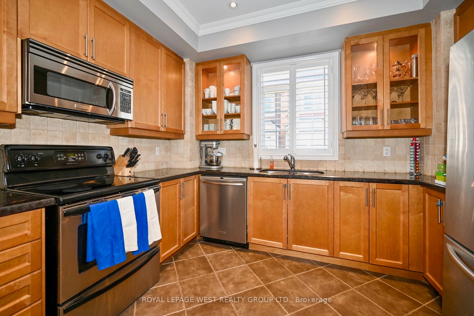
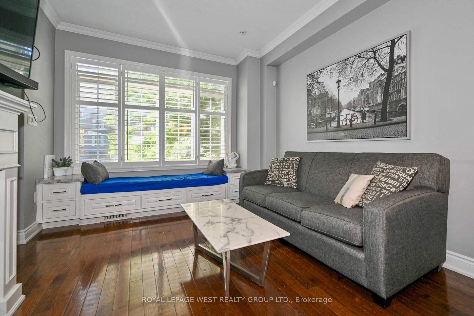
























| Experience the perfect blend of convenience and luxury in this stunning townhome, ideally located within walking distance to Kipling Station. TTC, GO Transit, and major highways are just minutes away.Features include a sleek open-concept main floor with 9 ft ceilings and a private deck with a BBQ hook-up. All bedrooms offer large closets with plenty of storage. The spa-like primary ensuite boasts a spacious shower, heated floors, and a soaker tub. Two 48" skylights flood the home with natural light, creating a bright and inviting atmosphere.The home is fully equipped with stainless steel appliances, including a fridge, stove, dishwasher, built-in microwave, washer, and dryer. Cozy up by the gas fireplace on the main floor, and enjoy the convenience of a two-car garage with remotes. Lawn maintenance and snow clearing in the lane are included for a worry-free lifestyle.Move-in ready and impeccably maintained, this townhome offers everything you need for comfortable living. Dont miss this incredible opportunity! |
| Extras: Lawn Maintenance And Snow Clearing In Lane - All Covered. |
| Price | $4,150 |
| Address: | 977 Kipling Ave , Toronto, M9B 3L3, Ontario |
| Directions/Cross Streets: | Kipling Ave/ Dundas St W/ Bloor St W |
| Rooms: | 7 |
| Bedrooms: | 3 |
| Bedrooms +: | |
| Kitchens: | 1 |
| Family Room: | N |
| Basement: | Part Bsmt |
| Furnished: | N |
| Property Type: | Att/Row/Twnhouse |
| Style: | 3-Storey |
| Exterior: | Brick |
| Garage Type: | Attached |
| (Parking/)Drive: | None |
| Drive Parking Spaces: | 0 |
| Pool: | None |
| Private Entrance: | Y |
| Laundry Access: | Ensuite |
| Approximatly Square Footage: | 1500-2000 |
| Property Features: | Park, Public Transit, School |
| Common Elements Included: | Y |
| Parking Included: | Y |
| Fireplace/Stove: | Y |
| Heat Source: | Gas |
| Heat Type: | Forced Air |
| Central Air Conditioning: | Central Air |
| Laundry Level: | Upper |
| Sewers: | Sewers |
| Water: | Municipal |
| Utilities-Cable: | A |
| Utilities-Hydro: | A |
| Utilities-Gas: | A |
| Utilities-Telephone: | A |
| Although the information displayed is believed to be accurate, no warranties or representations are made of any kind. |
| ROYAL LEPAGE WEST REALTY GROUP LTD. |
- Listing -1 of 0
|
|

Dir:
1-866-382-2968
Bus:
416-548-7854
Fax:
416-981-7184
| Virtual Tour | Book Showing | Email a Friend |
Jump To:
At a Glance:
| Type: | Freehold - Att/Row/Twnhouse |
| Area: | Toronto |
| Municipality: | Toronto |
| Neighbourhood: | Islington-City Centre West |
| Style: | 3-Storey |
| Lot Size: | x () |
| Approximate Age: | |
| Tax: | $0 |
| Maintenance Fee: | $0 |
| Beds: | 3 |
| Baths: | 3 |
| Garage: | 0 |
| Fireplace: | Y |
| Air Conditioning: | |
| Pool: | None |
Locatin Map:

Listing added to your favorite list
Looking for resale homes?

By agreeing to Terms of Use, you will have ability to search up to 243875 listings and access to richer information than found on REALTOR.ca through my website.
- Color Examples
- Red
- Magenta
- Gold
- Black and Gold
- Dark Navy Blue And Gold
- Cyan
- Black
- Purple
- Gray
- Blue and Black
- Orange and Black
- Green
- Device Examples


