$1,999,990
Available - For Sale
Listing ID: W11897067
13 Pathlink Gate , Brampton, L6P 2G2, Ontario
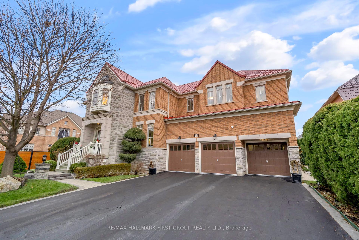
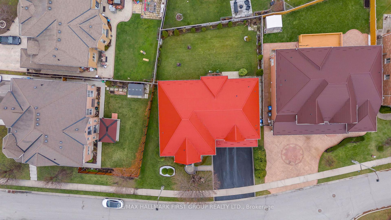
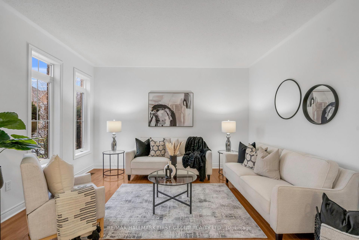
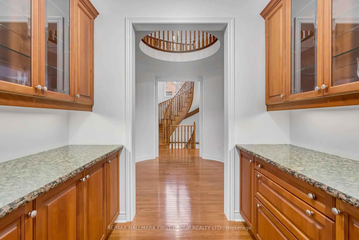
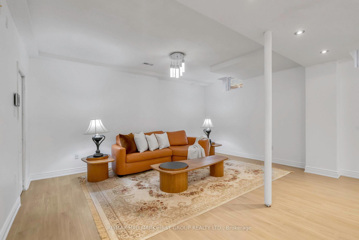
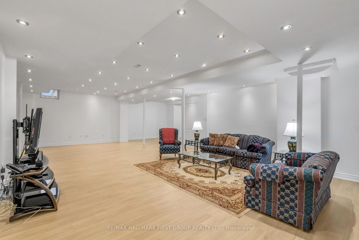
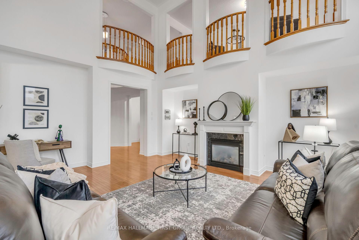
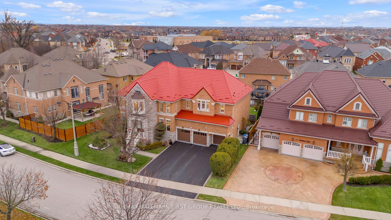
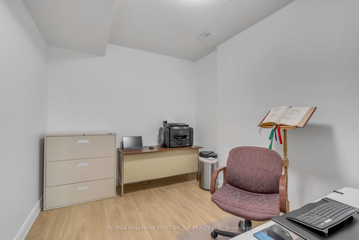
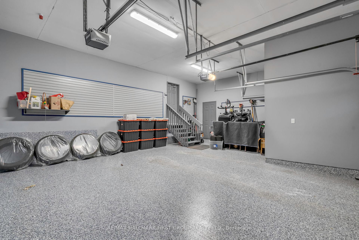
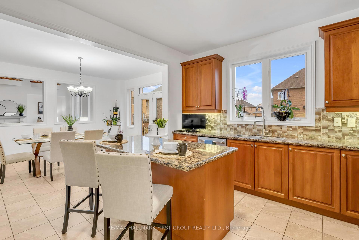
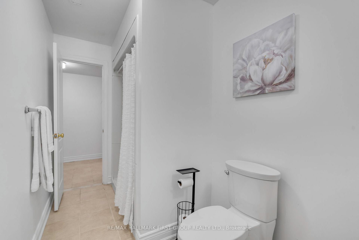
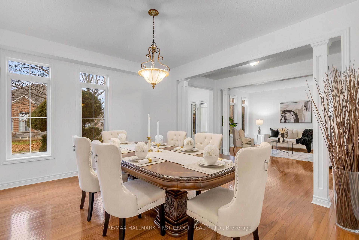
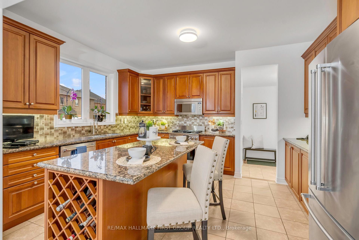
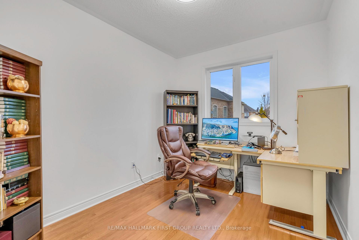
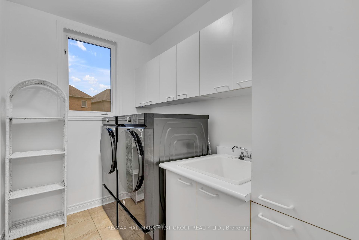
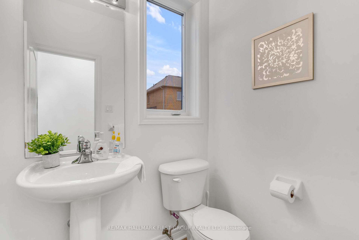
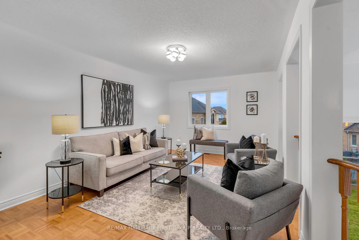
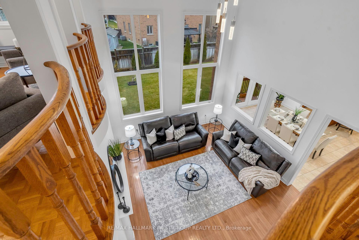
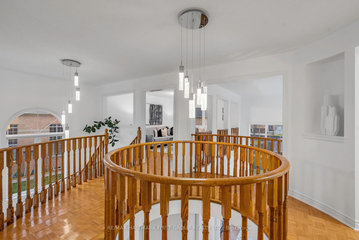
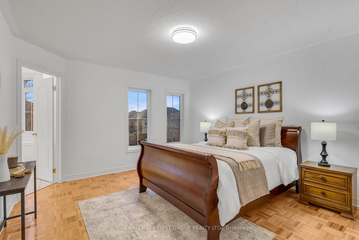
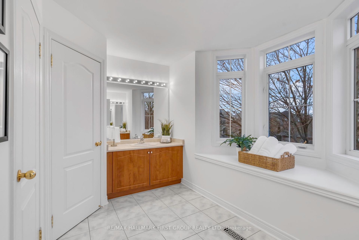
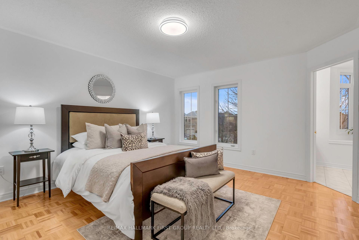
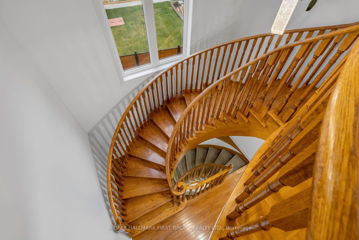
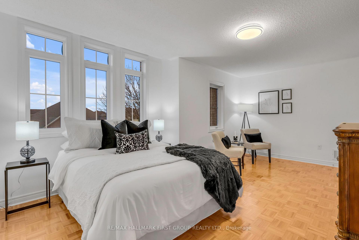
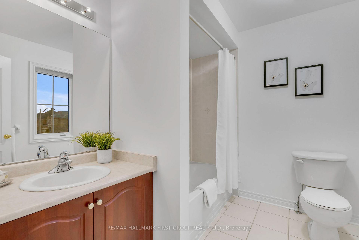
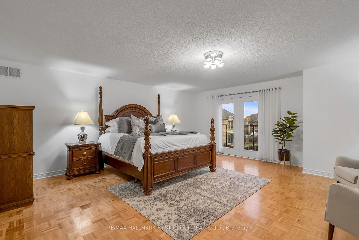
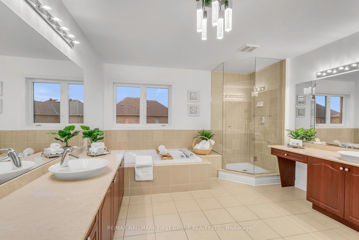
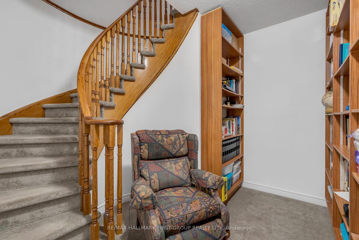
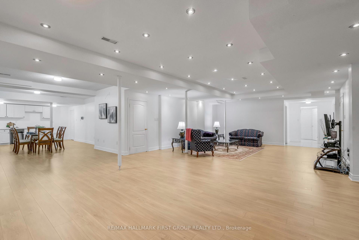
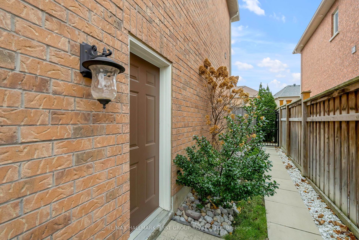
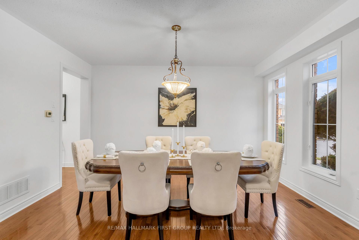
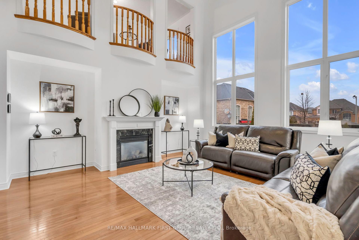
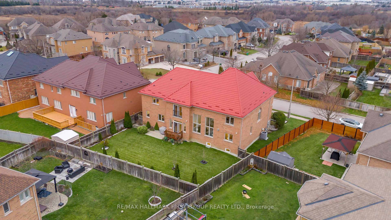
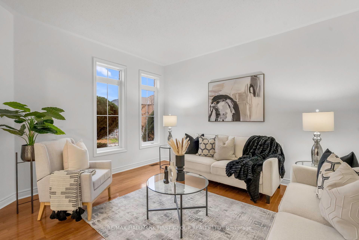
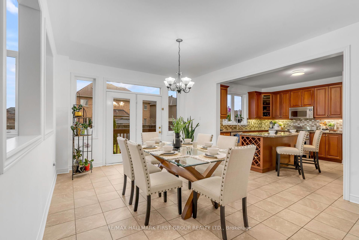
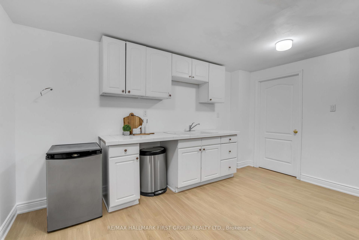
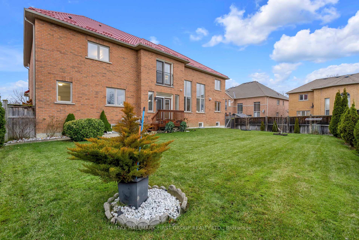
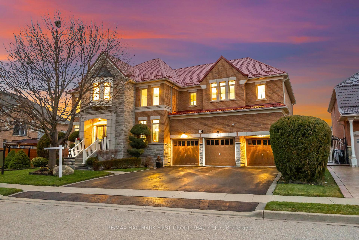
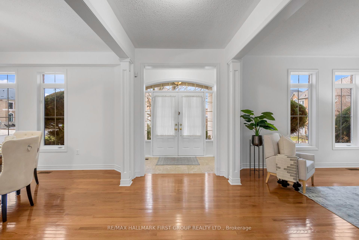








































| Welcome To This Stunning Two-Storey 4+2 Bedroom Home With A Triple Car Garage Located In The Highly Sought-After Bram East Community. Recently Painted And Ready To Impress, This Home Combines Style, Functionality, And Convenience. Step Through The Double Door Entry Into A Thoughtfully Designed Layout, Featuring A Grand Open-To-Above Great Room With Abundant Natural Light, A Main Floor Versatile Office/Library Perfect For Remote Work Or Studing, A Spacious Kitchen With A Breakfast Bar, Granite Counters, Backsplash, Servery Entrance Connected To The Dining Room And A Large Walk-In Pantry. Upstairs, You'll Find 4 Spacious Bedrooms, Each With Access To A Bathroom, Plus An Option To Convert The Existing Loft Into A 5th Bedroom. The Primary Suite Is A Private Retreat, Featuring A Juliette Balcony, 5 Pc Ensuite With Double Sinks And Vanities, Complete With His-And-Her Walk-In Closets. As A Bonus, This Home Boasts A Fully Finished 2,300 Sq. Ft. Basement With High Ceilings And Pot Lights Throughout, Accessible By 2 Entrances. This Versatile Lower Level Offers Endless Possibilities, Whether For Additional Family Living Space, A Recreation Area, Or Even A Private In-Law Suite. Step Outside Into A Beautifully Landscaped Yard, Offering The Perfect Setting For Outdoor Gatherings, Quiet Relaxation, Or Simply Enjoying The Serenity Of Nature. Situated Just Minutes From Top-Rated Schools, Parks, Trails, Shopping, And Major Commuter Routes, This Home Offers The Perfect Balance Of Tranquility And Convenience. Don't Miss The Opportunity To Make This Exceptional Property Your New Home! |
| Extras: Home Is Filled With Upgrades, CAT 5E Wiring Throughout For Modern Connectivity, Metal Roof (2022) With A 50-Year Warranty, Finished Garage With Epoxy Flooring (2023), 5 Tonne A/C (2023), Exterior Side Door, And A Built-In Sprinkler System. |
| Price | $1,999,990 |
| Taxes: | $12097.88 |
| Address: | 13 Pathlink Gate , Brampton, L6P 2G2, Ontario |
| Lot Size: | 89.06 x 107.60 (Feet) |
| Directions/Cross Streets: | Mcvean/Cottrelle Blvd. |
| Rooms: | 12 |
| Bedrooms: | 4 |
| Bedrooms +: | 2 |
| Kitchens: | 1 |
| Kitchens +: | 1 |
| Family Room: | Y |
| Basement: | Finished |
| Property Type: | Detached |
| Style: | 2-Storey |
| Exterior: | Brick, Stone |
| Garage Type: | Attached |
| (Parking/)Drive: | Available |
| Drive Parking Spaces: | 6 |
| Pool: | None |
| Fireplace/Stove: | Y |
| Heat Source: | Gas |
| Heat Type: | Forced Air |
| Central Air Conditioning: | Central Air |
| Central Vac: | N |
| Sewers: | Sewers |
| Water: | Municipal |
$
%
Years
This calculator is for demonstration purposes only. Always consult a professional
financial advisor before making personal financial decisions.
| Although the information displayed is believed to be accurate, no warranties or representations are made of any kind. |
| RE/MAX HALLMARK FIRST GROUP REALTY LTD. |
- Listing -1 of 0
|
|

Dir:
1-866-382-2968
Bus:
416-548-7854
Fax:
416-981-7184
| Virtual Tour | Book Showing | Email a Friend |
Jump To:
At a Glance:
| Type: | Freehold - Detached |
| Area: | Peel |
| Municipality: | Brampton |
| Neighbourhood: | Bram East |
| Style: | 2-Storey |
| Lot Size: | 89.06 x 107.60(Feet) |
| Approximate Age: | |
| Tax: | $12,097.88 |
| Maintenance Fee: | $0 |
| Beds: | 4+2 |
| Baths: | 6 |
| Garage: | 0 |
| Fireplace: | Y |
| Air Conditioning: | |
| Pool: | None |
Locatin Map:
Payment Calculator:

Listing added to your favorite list
Looking for resale homes?

By agreeing to Terms of Use, you will have ability to search up to 243875 listings and access to richer information than found on REALTOR.ca through my website.
- Color Examples
- Red
- Magenta
- Gold
- Black and Gold
- Dark Navy Blue And Gold
- Cyan
- Black
- Purple
- Gray
- Blue and Black
- Orange and Black
- Green
- Device Examples


